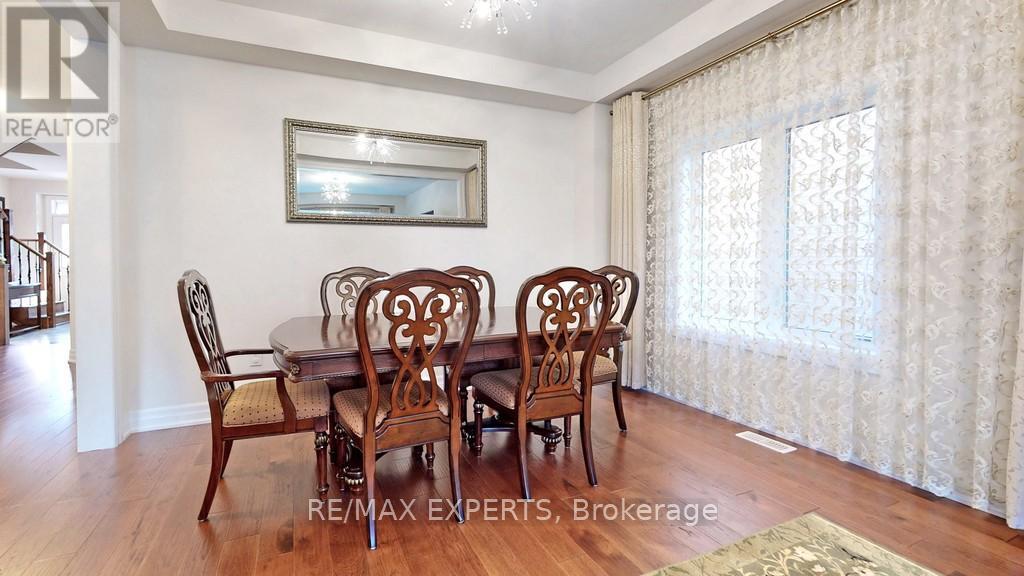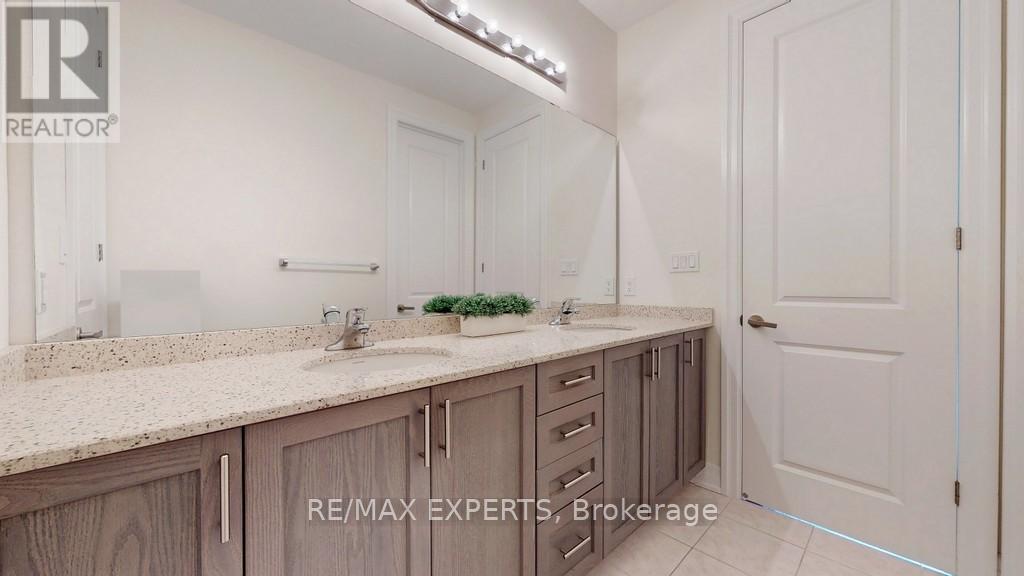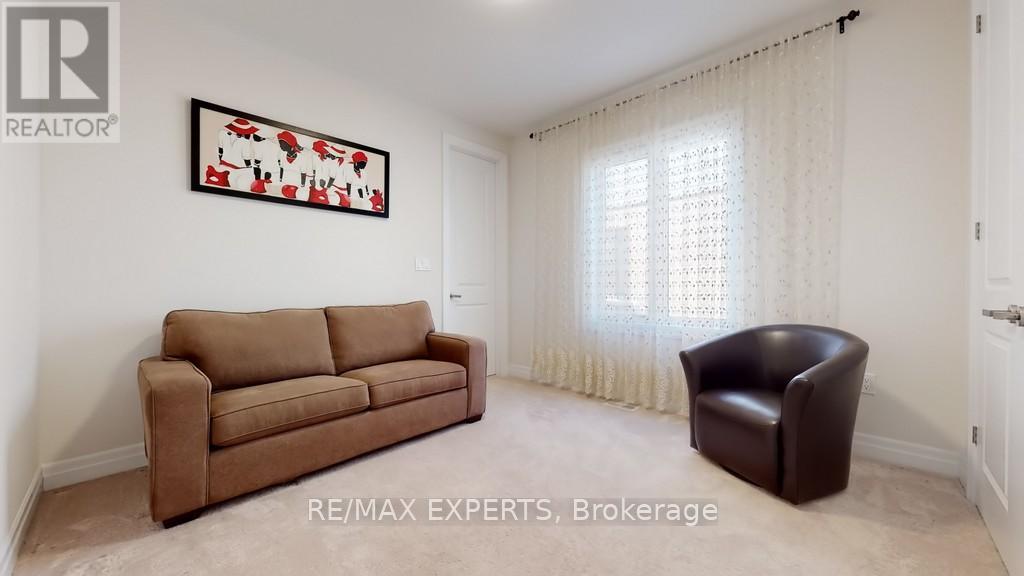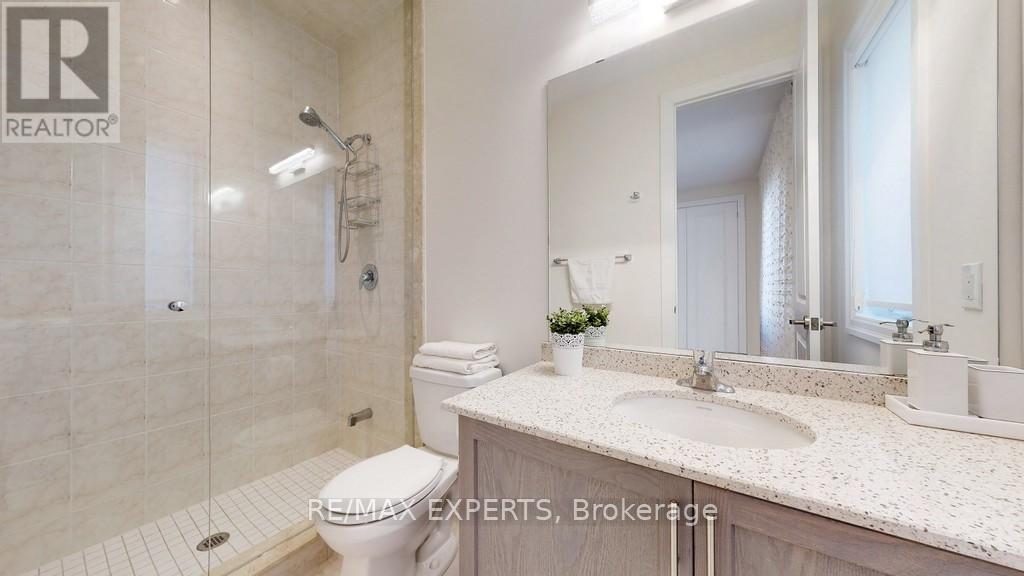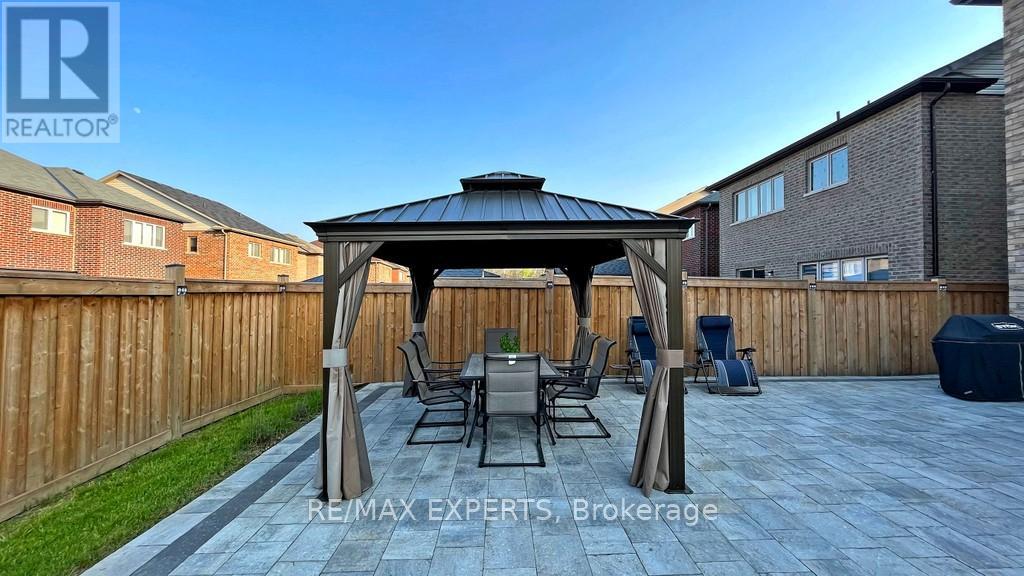4 Bedroom
4 Bathroom
Above Ground Pool
Central Air Conditioning
Forced Air
$1,099,000
Gorgeous Family Home in the Sought After Alcona! $$$ Spent on Upgrades Top to Bottom. Bright & Spacious Contemporary Open Concept with 9ft Ceilings on Main & Second Floor, Office Room on the Main. Gourmet Kitchen with Tall Extended Cabinets, SS Appliances and Centre Island. Primary Bedroom Featuring Large Walk-In Closet and Beautiful Ensuite with Upgraded Tiles, Cabinets and Frameless Shower. Custom Window Blinds Throughout. Professionally Landscaped Front and Backyard with Gas Line for BBQ Hookup. Steps to Lake Simcoe and Marina. Perfect Family Destination with the Future Mobility Orbit & GO Station Transit Hub Coming. **** EXTRAS **** SS Fridge, Stove, Vent Hood, Dishwasher, Washer & Dryer, ELF's, Window Blinds, Curtain Rods, GDO, A/C. (id:50787)
Property Details
|
MLS® Number
|
N9310237 |
|
Property Type
|
Single Family |
|
Community Name
|
Alcona |
|
Amenities Near By
|
Beach, Marina, Schools |
|
Parking Space Total
|
4 |
|
Pool Type
|
Above Ground Pool |
Building
|
Bathroom Total
|
4 |
|
Bedrooms Above Ground
|
4 |
|
Bedrooms Total
|
4 |
|
Basement Type
|
Full |
|
Construction Style Attachment
|
Detached |
|
Cooling Type
|
Central Air Conditioning |
|
Exterior Finish
|
Brick |
|
Flooring Type
|
Ceramic, Hardwood, Carpeted |
|
Foundation Type
|
Unknown |
|
Half Bath Total
|
1 |
|
Heating Fuel
|
Natural Gas |
|
Heating Type
|
Forced Air |
|
Stories Total
|
2 |
|
Type
|
House |
|
Utility Water
|
Municipal Water |
Parking
Land
|
Acreage
|
No |
|
Fence Type
|
Fenced Yard |
|
Land Amenities
|
Beach, Marina, Schools |
|
Sewer
|
Sanitary Sewer |
|
Size Depth
|
114 Ft ,9 In |
|
Size Frontage
|
36 Ft ,1 In |
|
Size Irregular
|
36.09 X 114.83 Ft |
|
Size Total Text
|
36.09 X 114.83 Ft |
|
Surface Water
|
Lake/pond |
Rooms
| Level |
Type |
Length |
Width |
Dimensions |
|
Second Level |
Primary Bedroom |
6.55 m |
4.28 m |
6.55 m x 4.28 m |
|
Second Level |
Bedroom 2 |
3.63 m |
3.18 m |
3.63 m x 3.18 m |
|
Second Level |
Bedroom 3 |
4.25 m |
3.7 m |
4.25 m x 3.7 m |
|
Second Level |
Bedroom 4 |
3.43 m |
3.41 m |
3.43 m x 3.41 m |
|
Main Level |
Kitchen |
6.37 m |
4.01 m |
6.37 m x 4.01 m |
|
Main Level |
Eating Area |
6.37 m |
4.01 m |
6.37 m x 4.01 m |
|
Main Level |
Family Room |
4.45 m |
3.8 m |
4.45 m x 3.8 m |
|
Main Level |
Dining Room |
3.8 m |
3.06 m |
3.8 m x 3.06 m |
|
Main Level |
Office |
2.72 m |
2.72 m |
2.72 m x 2.72 m |
https://www.realtor.ca/real-estate/27392583/1452-farrow-crescent-innisfil-alcona-alcona






