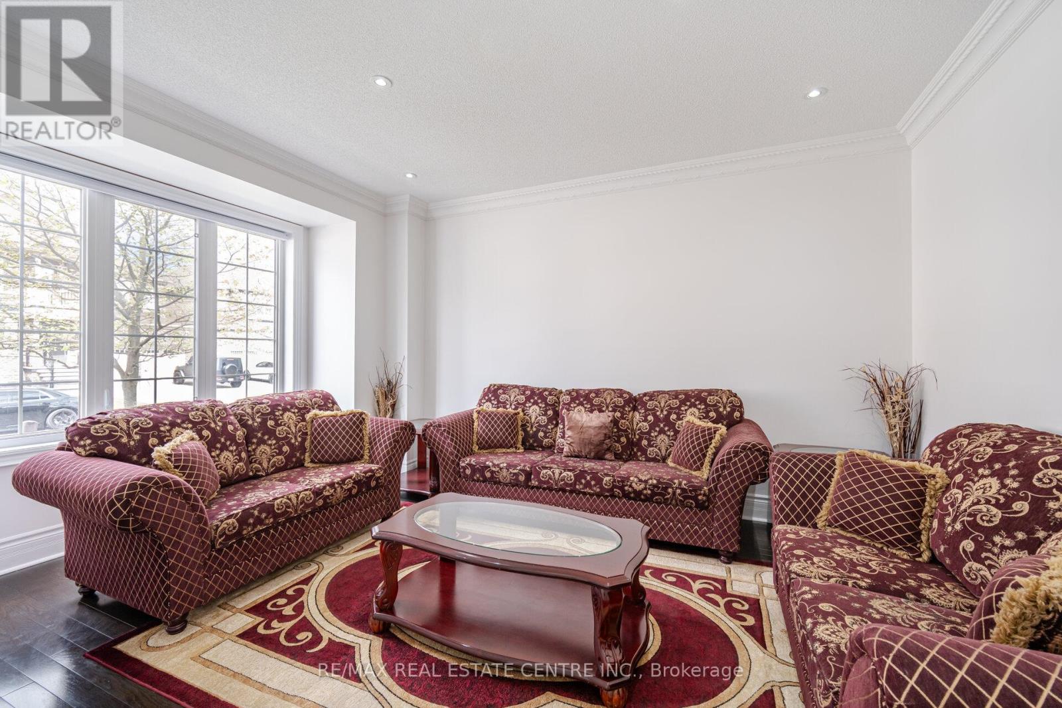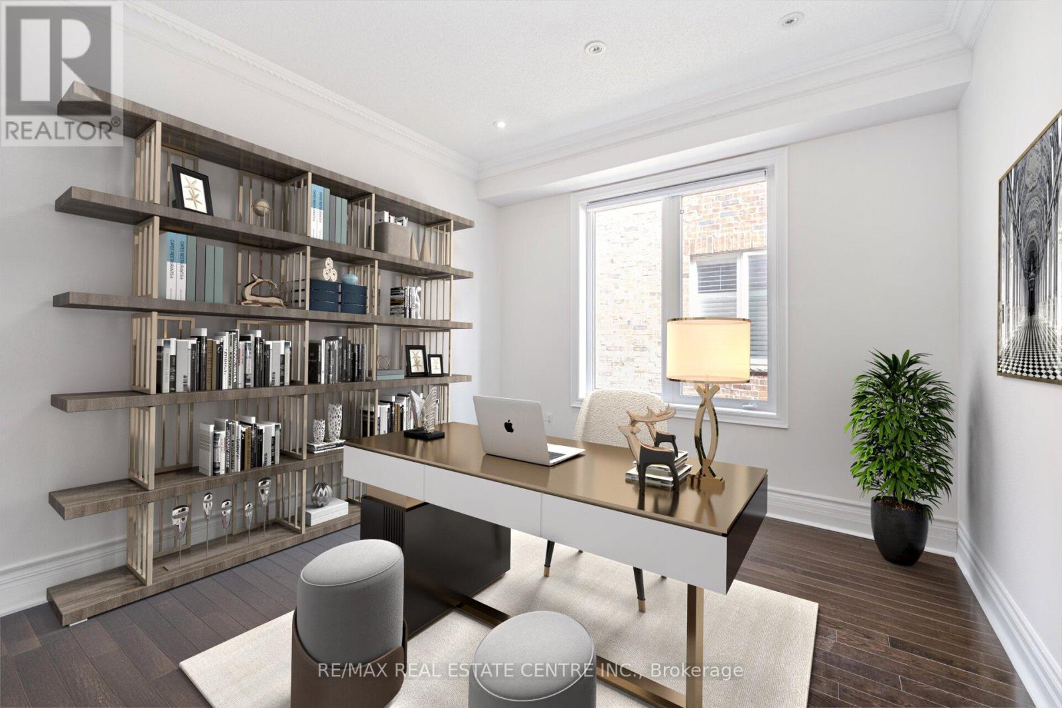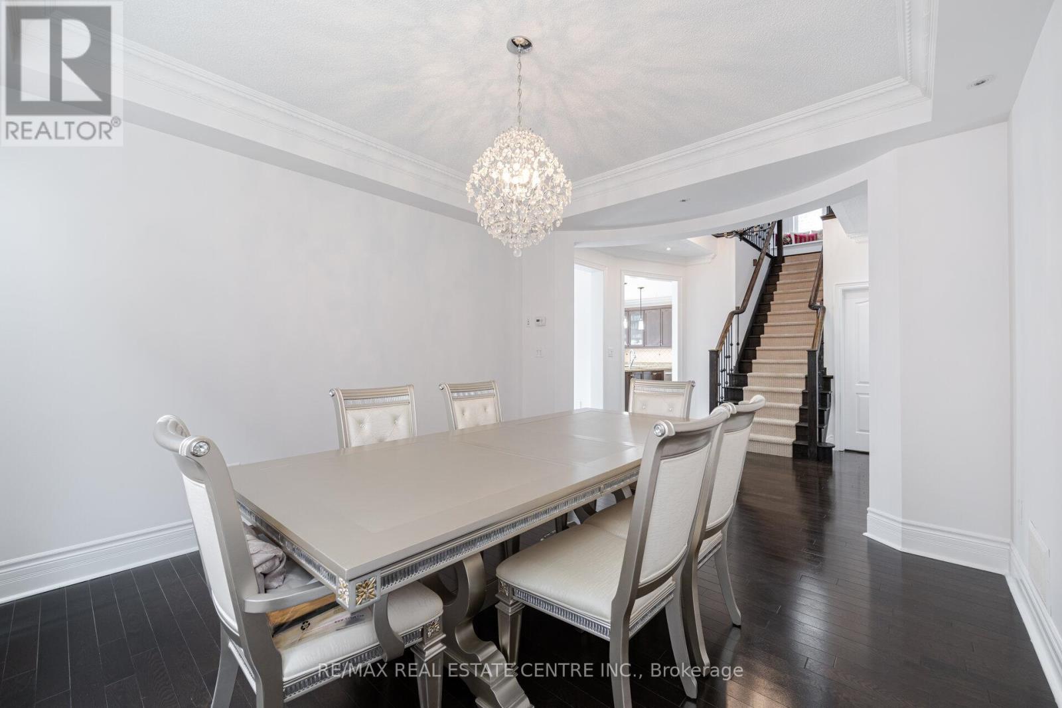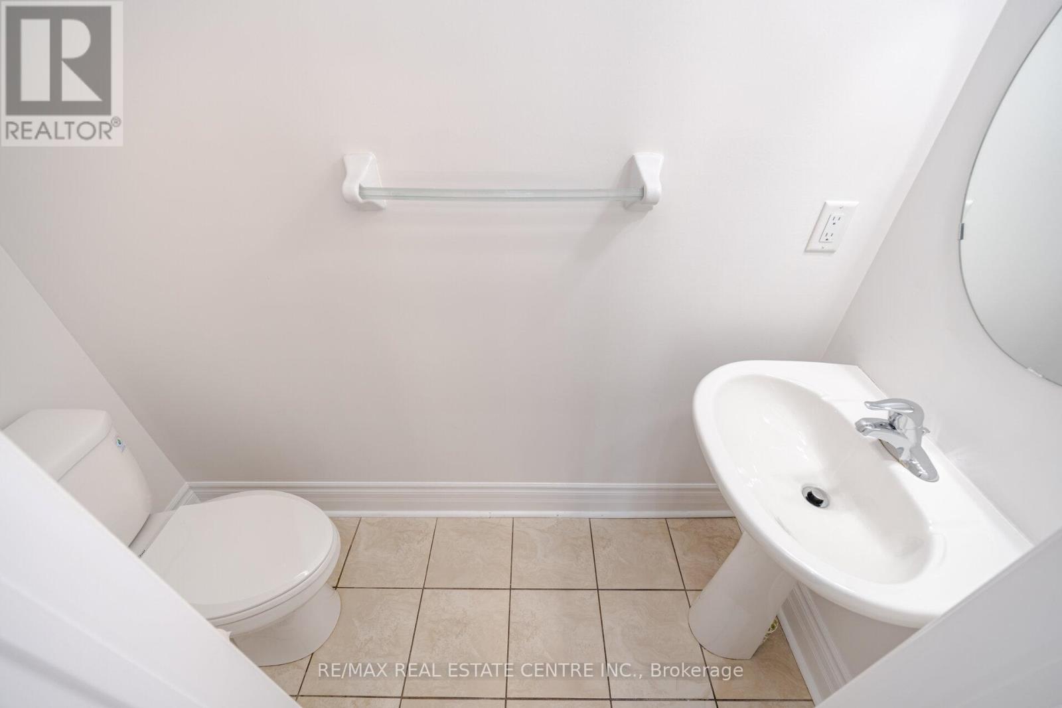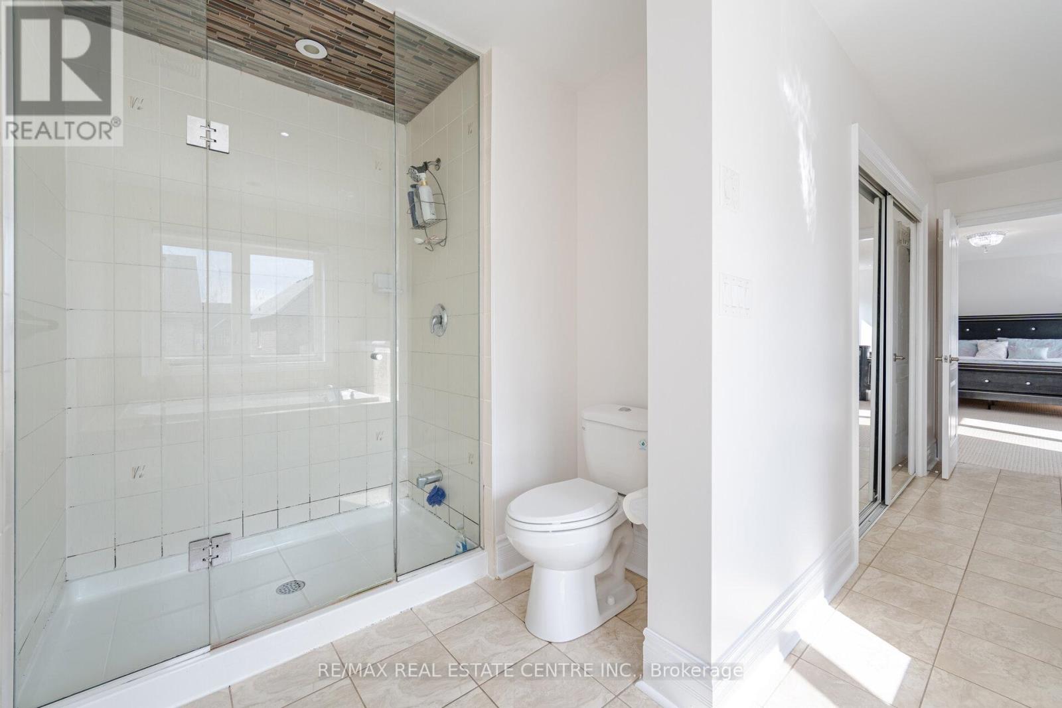6 Bedroom
6 Bathroom
Fireplace
Central Air Conditioning
Forced Air
$1,799,900
PRICED TO SELL!! MUST SEE Impressively designed, this east-facing rare 50-foot lot showcases Monarch's Autumn Harvest model, covering 3638 square feet above grade in prestigious Southfield Village, Caledon. Featuring 4 bedrooms, 4 bathrooms, and a rentable basement with 2 bedrooms and 2 bathrooms make additional income of $25,000 a year while living in the property. Perfect for extended families. This upgraded home includes formal living, dining, and family rooms, a main floor den, & an open concept family room with a gas fireplace. Oak stairs with iron pickets, upgraded kitchen with high-end appliances, granite countertops with a center island, & custom backsplash. Additionally, stained hardwood floors enhance the main floor and upper hallway, & there's custom Berber carpet in the bedrooms. Loaded with pot lights and chandeliers in the hallway & all bedrooms, crown molding, & granite countertops in all washrooms & the laundry room. Other highlights include 8"" baseboards, a Jacuzzi in the master bathroom, and fresh paint throughout. The backyard boasts a garden shed and professionally poured exposed aggregate concrete throughout the property. Separate entrance for the basement through garage.OFFERS ANYTIME, YOUR DREAM HOME AWAITS!! **** EXTRAS **** Luxury Living at Its Finest: Individual Washrooms for All Bedrooms! (id:50787)
Property Details
|
MLS® Number
|
W9031406 |
|
Property Type
|
Single Family |
|
Community Name
|
Rural Caledon |
|
Amenities Near By
|
Hospital, Schools |
|
Community Features
|
School Bus |
|
Features
|
Conservation/green Belt |
|
Parking Space Total
|
5 |
Building
|
Bathroom Total
|
6 |
|
Bedrooms Above Ground
|
4 |
|
Bedrooms Below Ground
|
2 |
|
Bedrooms Total
|
6 |
|
Appliances
|
Dishwasher, Dryer, Refrigerator, Stove, Washer, Window Coverings |
|
Basement Features
|
Apartment In Basement, Separate Entrance |
|
Basement Type
|
N/a |
|
Construction Style Attachment
|
Detached |
|
Cooling Type
|
Central Air Conditioning |
|
Exterior Finish
|
Brick |
|
Fireplace Present
|
Yes |
|
Fireplace Total
|
1 |
|
Flooring Type
|
Carpeted, Hardwood, Ceramic |
|
Foundation Type
|
Concrete |
|
Half Bath Total
|
1 |
|
Heating Fuel
|
Natural Gas |
|
Heating Type
|
Forced Air |
|
Stories Total
|
2 |
|
Type
|
House |
|
Utility Water
|
Municipal Water |
Parking
Land
|
Acreage
|
No |
|
Fence Type
|
Fenced Yard |
|
Land Amenities
|
Hospital, Schools |
|
Sewer
|
Sanitary Sewer |
|
Size Depth
|
104 Ft |
|
Size Frontage
|
50 Ft |
|
Size Irregular
|
50 X 104.99 Ft ; Rare 50 Feet Lot |
|
Size Total Text
|
50 X 104.99 Ft ; Rare 50 Feet Lot|under 1/2 Acre |
|
Surface Water
|
Lake/pond |
|
Zoning Description
|
Res |
Rooms
| Level |
Type |
Length |
Width |
Dimensions |
|
Second Level |
Bedroom 4 |
3.38 m |
3.36 m |
3.38 m x 3.36 m |
|
Second Level |
Loft |
2.69 m |
1.87 m |
2.69 m x 1.87 m |
|
Second Level |
Primary Bedroom |
5.8 m |
4.27 m |
5.8 m x 4.27 m |
|
Second Level |
Bedroom 2 |
4.24 m |
3.66 m |
4.24 m x 3.66 m |
|
Second Level |
Bedroom 3 |
3.66 m |
3.66 m |
3.66 m x 3.66 m |
|
Main Level |
Laundry Room |
|
|
Measurements not available |
|
Main Level |
Living Room |
4.58 m |
3.66 m |
4.58 m x 3.66 m |
|
Main Level |
Dining Room |
4.58 m |
3.97 m |
4.58 m x 3.97 m |
|
Main Level |
Family Room |
5.8 m |
4.27 m |
5.8 m x 4.27 m |
|
Main Level |
Kitchen |
5.6 m |
5.6 m |
5.6 m x 5.6 m |
|
Main Level |
Eating Area |
5.6 m |
5.6 m |
5.6 m x 5.6 m |
|
Main Level |
Office |
3.08 m |
3.08 m |
3.08 m x 3.08 m |
Utilities
https://www.realtor.ca/real-estate/27152604/145-losino-street-caledon-rural-caledon




