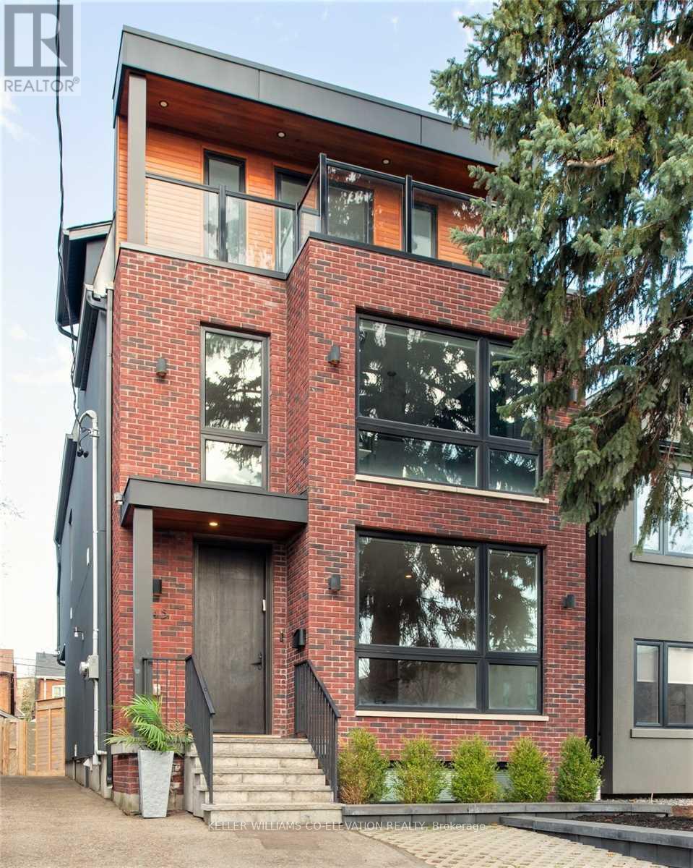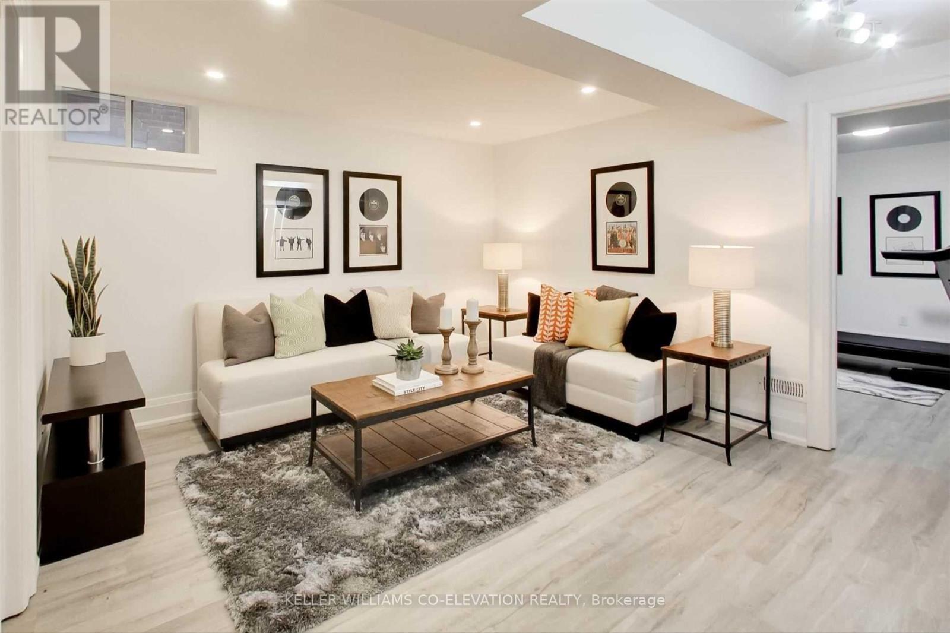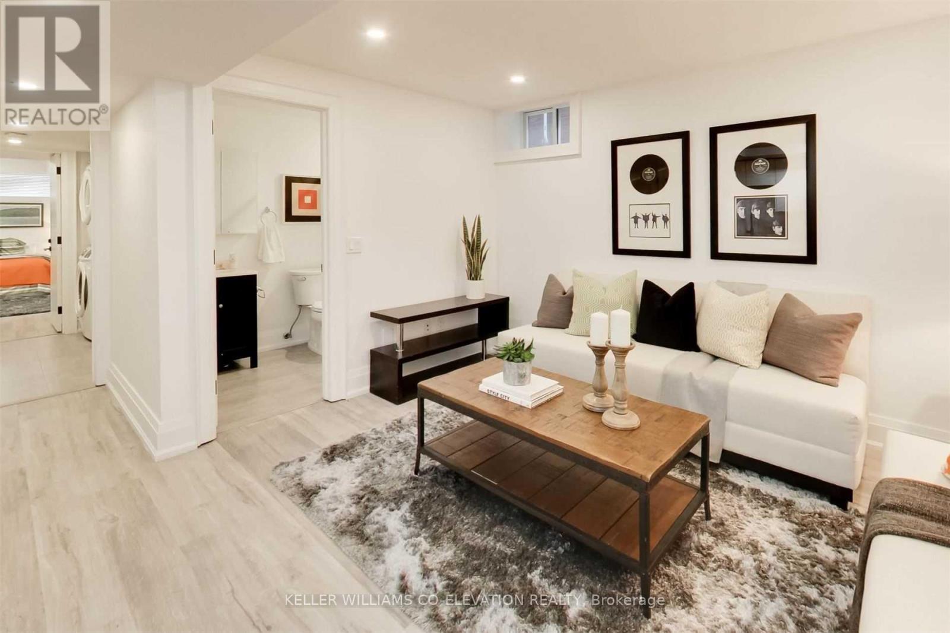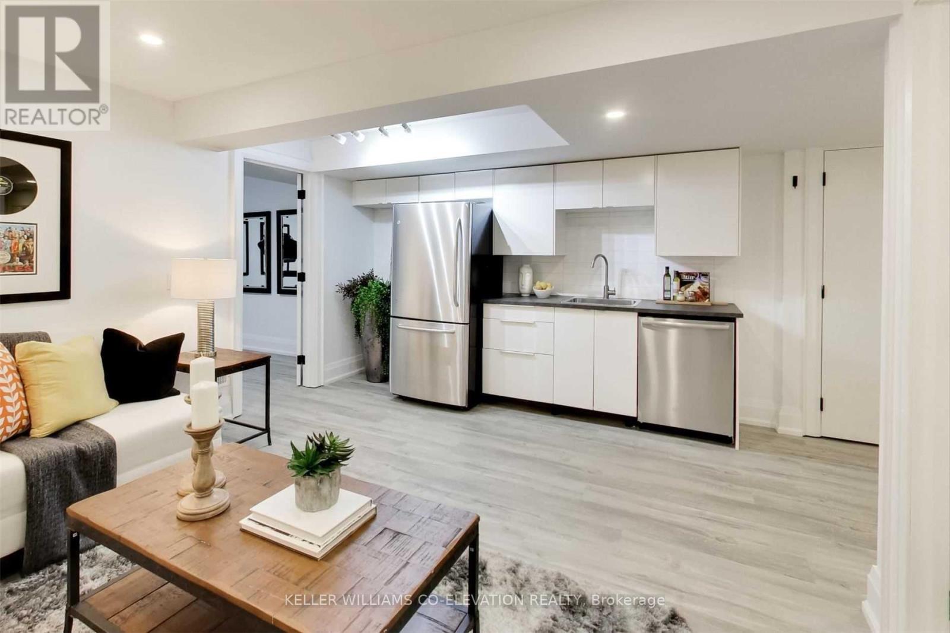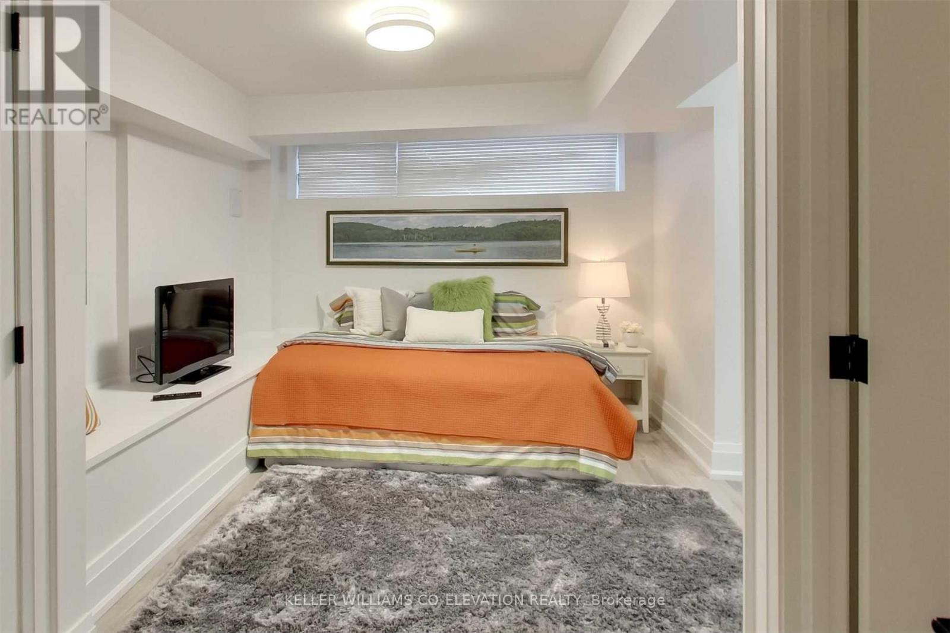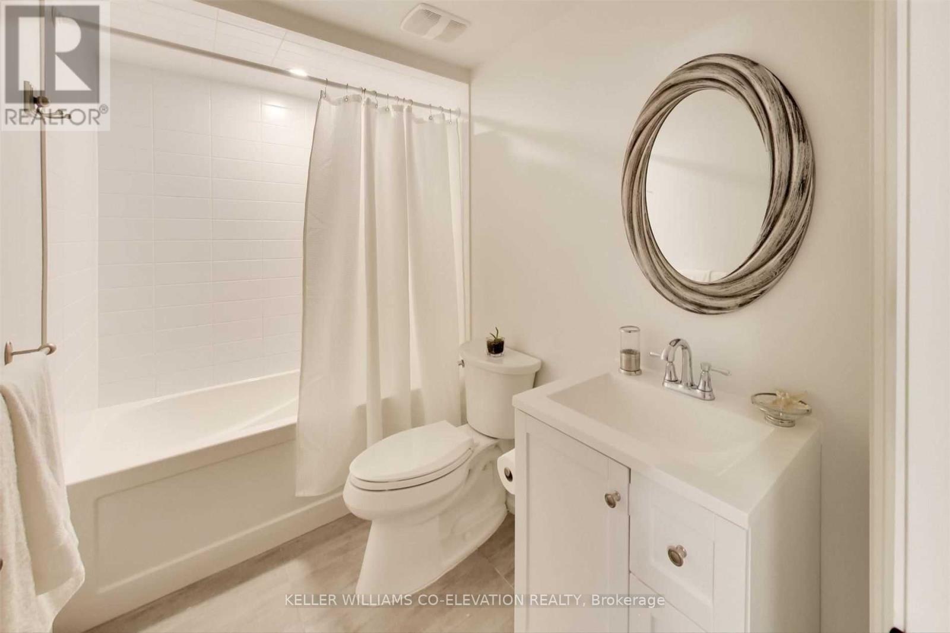1 Bedroom
1 Bathroom
Central Air Conditioning
Forced Air
$2,000 Monthly
Step into a beautifully renovated space designed for seamless living. The airy, open-concept layout invites you into a generous living area, ideal for both relaxation and entertaining. The kitchen is perfectly situated to strike the perfect balance between functionality and sociability. With windows gracing every room and pot lights adding a touch of elegance, natural light floods the space, creating a warm and inviting ambiance. Parking is a breeze with ample street parking available. But perhaps the greatest allure lies in the location itself. Situated amidst a lush expanse of greenery, with a picturesque park just across the street and the enchanting Cedarvale Ravine mere steps away, nature enthusiasts will find their haven. Convenience reigns supreme with proximity to major transit routes, including the Yonge-University line for seamless access to York University, U of R, and Toronto Metropolitan University. St. Clair streetcars and the cultural hub of Wychwood Barns are also within easy reach. You don't want to miss this opportunity! **** EXTRAS **** All existing appliances including fridge, stove, microwave hoodrange, dishwasher, all light fixtures and window coverings. (id:50787)
Property Details
|
MLS® Number
|
C8314542 |
|
Property Type
|
Single Family |
|
Community Name
|
Humewood-Cedarvale |
|
Amenities Near By
|
Park, Place Of Worship, Schools, Public Transit |
Building
|
Bathroom Total
|
1 |
|
Bedrooms Above Ground
|
1 |
|
Bedrooms Total
|
1 |
|
Basement Development
|
Finished |
|
Basement Features
|
Separate Entrance |
|
Basement Type
|
N/a (finished) |
|
Construction Style Attachment
|
Detached |
|
Cooling Type
|
Central Air Conditioning |
|
Exterior Finish
|
Brick |
|
Heating Fuel
|
Natural Gas |
|
Heating Type
|
Forced Air |
|
Stories Total
|
3 |
|
Type
|
House |
|
Utility Water
|
Municipal Water |
Land
|
Acreage
|
No |
|
Land Amenities
|
Park, Place Of Worship, Schools, Public Transit |
|
Sewer
|
Sanitary Sewer |
Rooms
| Level |
Type |
Length |
Width |
Dimensions |
|
Basement |
Living Room |
4.7 m |
3.7 m |
4.7 m x 3.7 m |
|
Basement |
Dining Room |
4.7 m |
3.7 m |
4.7 m x 3.7 m |
|
Basement |
Kitchen |
4.7 m |
3.7 m |
4.7 m x 3.7 m |
|
Basement |
Bedroom |
4.7 m |
3.6 m |
4.7 m x 3.6 m |
https://www.realtor.ca/real-estate/26858910/lower-145-humewood-drive-toronto-humewood-cedarvale

