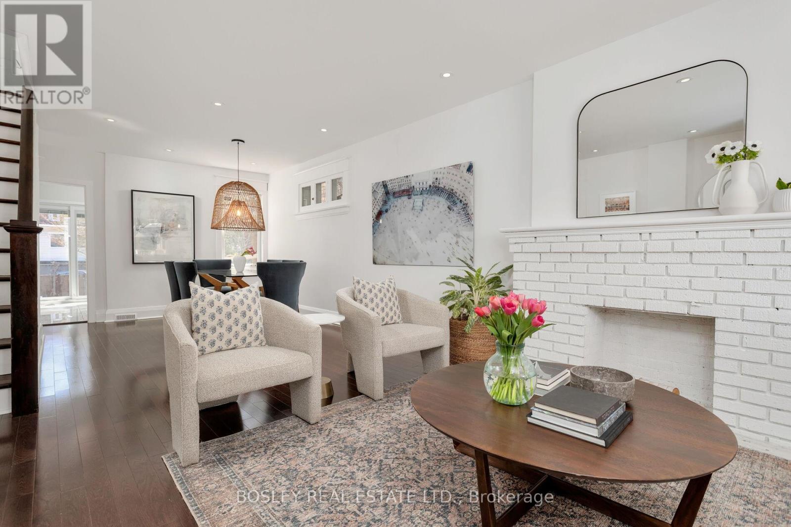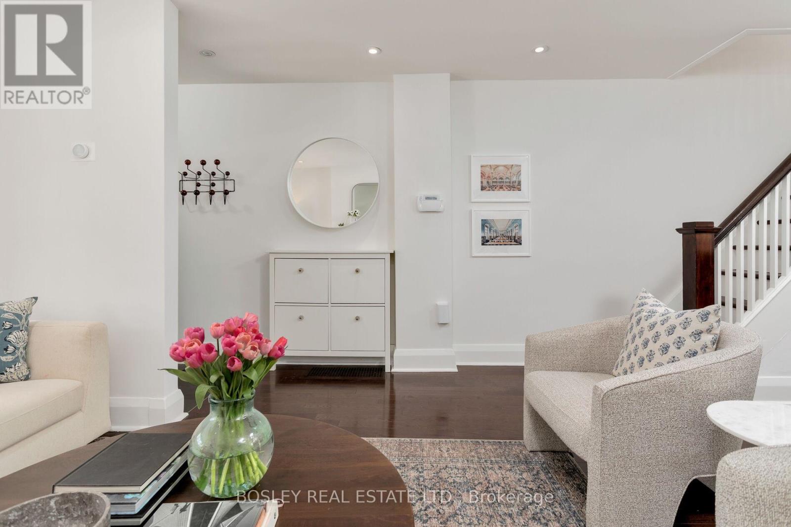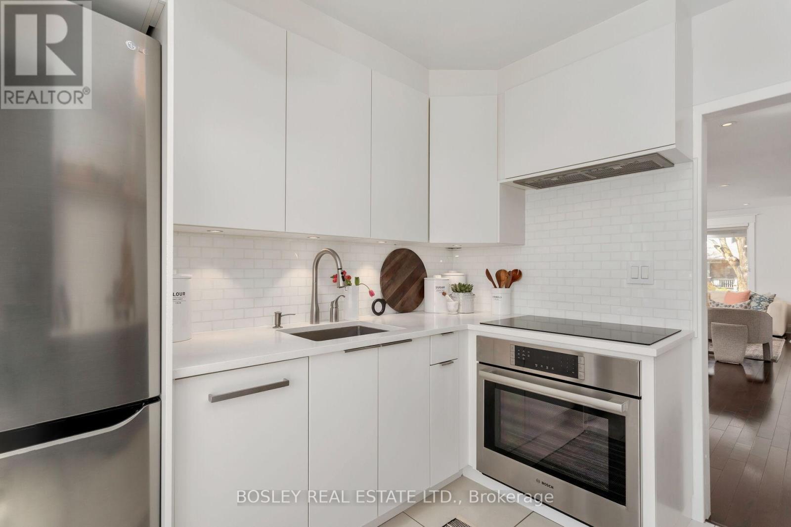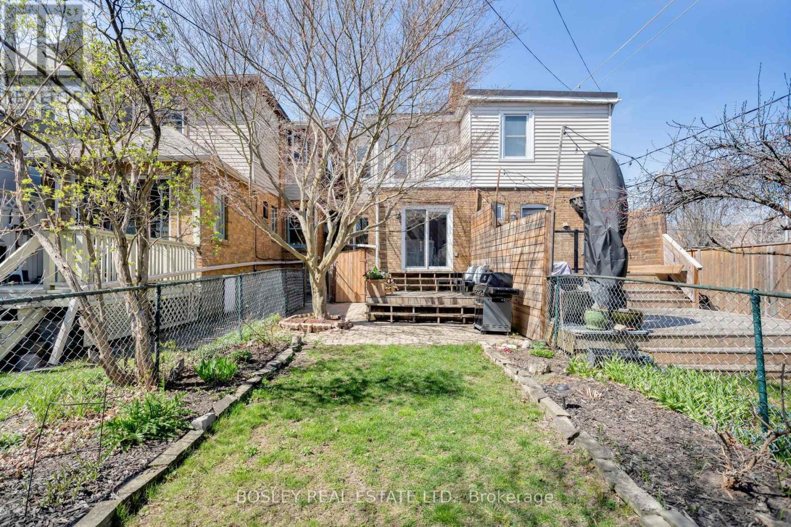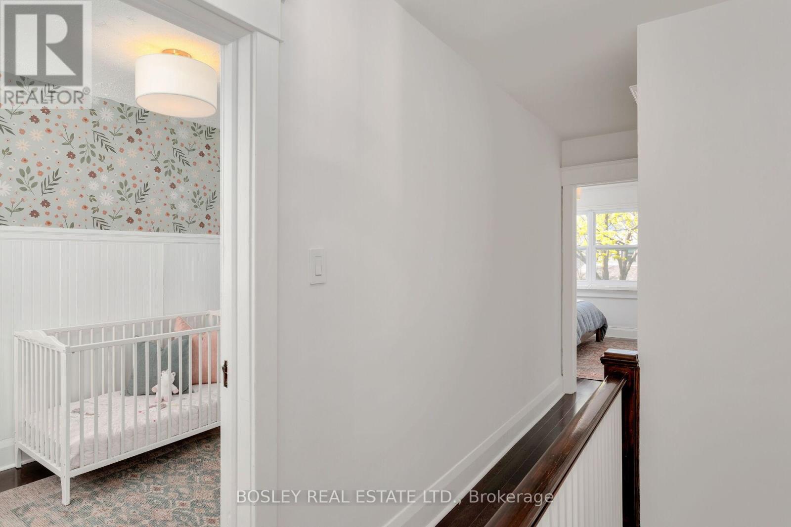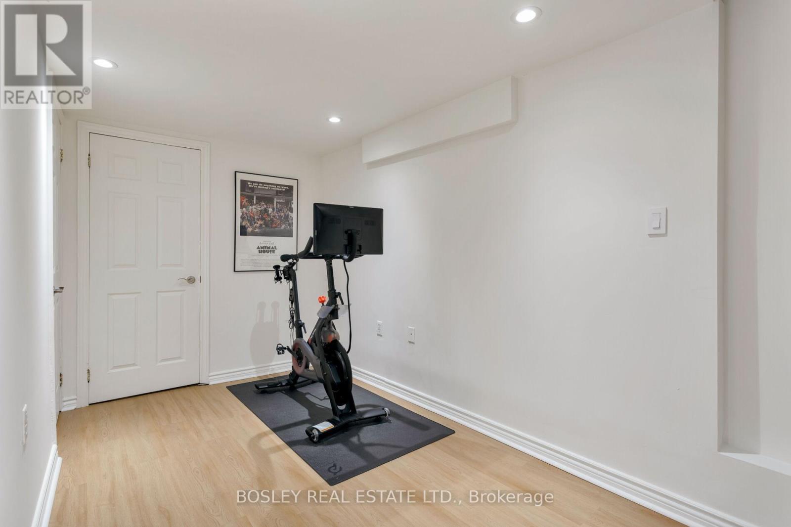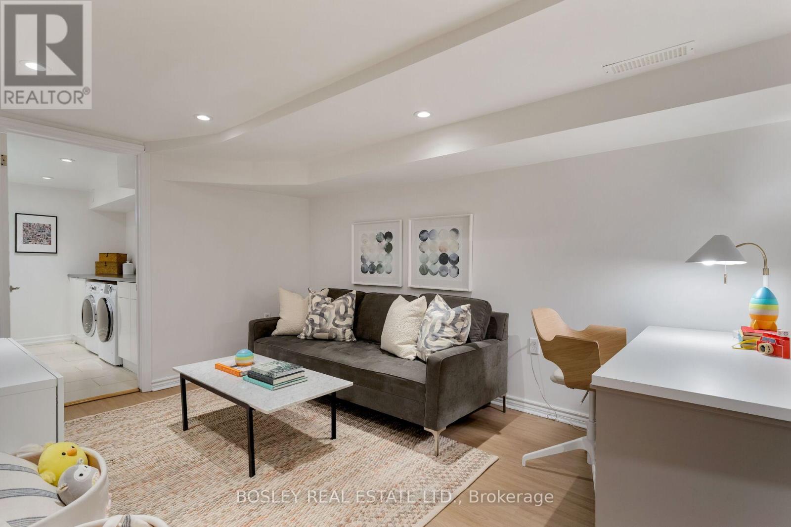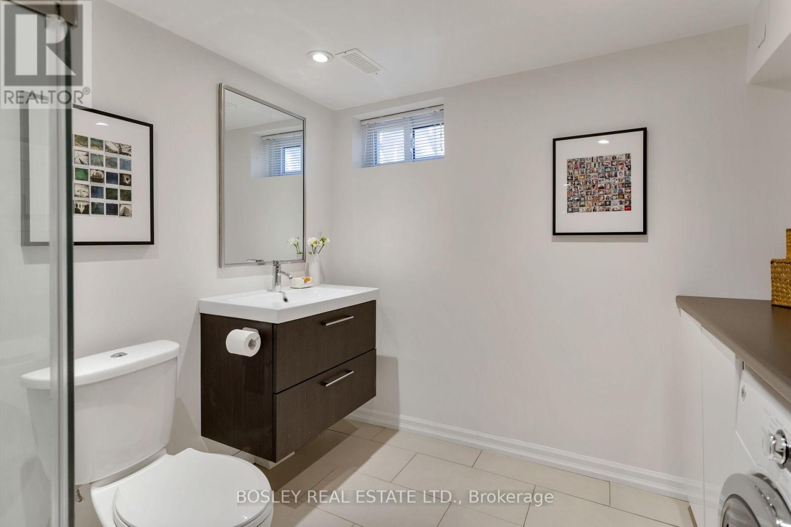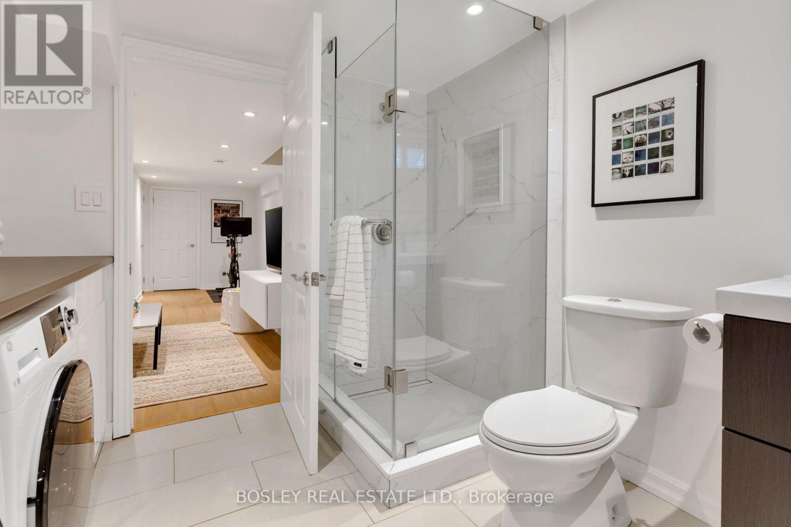145 Glenforest Road Toronto (Lawrence Park North), Ontario M4N 2A1
$1,089,000
This gorgeous 2-bedroom, 2-bathroom home blends classic character with modern upgrades. The spacious open-concept living and dining areas are filled with natural light from a large picture window overlooking the charming front porch and verdant garden. A custom AYA kitchen with integrated Bosch appliances and quartz countertops maximizes both style and storage. The south-facing perennial garden is perfect for relaxed weekend mornings or hosting friends for summer BBQs. Upstairs, Two generous bedrooms each offer ample closet space and share a beautifully renovated family bathroom. The fully finished basement impresses with 7 ceilings, a versatile recreation room, modern 3-piece bath, and a laundry area with a generous folding counter. Complete with parking at the rear of the property. Located in a coveted pocket, just a short stroll to Yonge Street, TTC, Wanless Park, and Bedford Park Public School. Move-in ready in one of Torontos most desirable neighbourhoods this is the perfect turn-key home! (id:50787)
Open House
This property has open houses!
11:00 am
Ends at:1:00 pm
2:00 pm
Ends at:4:00 pm
2:00 pm
Ends at:4:00 pm
Property Details
| MLS® Number | C12109904 |
| Property Type | Single Family |
| Community Name | Lawrence Park North |
| Parking Space Total | 1 |
| Structure | Porch, Patio(s) |
Building
| Bathroom Total | 2 |
| Bedrooms Above Ground | 2 |
| Bedrooms Total | 2 |
| Age | 51 To 99 Years |
| Appliances | Water Heater, Oven - Built-in, Alarm System, Cooktop, Oven, Window Coverings, Refrigerator |
| Basement Development | Finished |
| Basement Type | N/a (finished) |
| Construction Style Attachment | Semi-detached |
| Cooling Type | Central Air Conditioning |
| Exterior Finish | Brick, Cedar Siding |
| Fireplace Present | Yes |
| Flooring Type | Tile, Hardwood |
| Foundation Type | Unknown |
| Heating Fuel | Natural Gas |
| Heating Type | Forced Air |
| Stories Total | 2 |
| Size Interior | 700 - 1100 Sqft |
| Type | House |
| Utility Water | Municipal Water |
Parking
| No Garage |
Land
| Acreage | No |
| Sewer | Sanitary Sewer |
| Size Depth | 120 Ft |
| Size Frontage | 16 Ft ,4 In |
| Size Irregular | 16.4 X 120 Ft |
| Size Total Text | 16.4 X 120 Ft |
Rooms
| Level | Type | Length | Width | Dimensions |
|---|---|---|---|---|
| Second Level | Primary Bedroom | 3.352 m | 3.962 m | 3.352 m x 3.962 m |
| Second Level | Bedroom 2 | 3.657 m | 2.133 m | 3.657 m x 2.133 m |
| Basement | Recreational, Games Room | 5.486 m | 3 m | 5.486 m x 3 m |
| Basement | Laundry Room | 2.742 m | 1 m | 2.742 m x 1 m |
| Basement | Utility Room | 2.438 m | 1.219 m | 2.438 m x 1.219 m |
| Main Level | Foyer | 1.219 m | 0.914 m | 1.219 m x 0.914 m |
| Main Level | Living Room | 4.877 m | 2.743 m | 4.877 m x 2.743 m |
| Main Level | Dining Room | 2.743 m | 3.352 m | 2.743 m x 3.352 m |
| Main Level | Kitchen | 2.743 m | 2.743 m | 2.743 m x 2.743 m |





