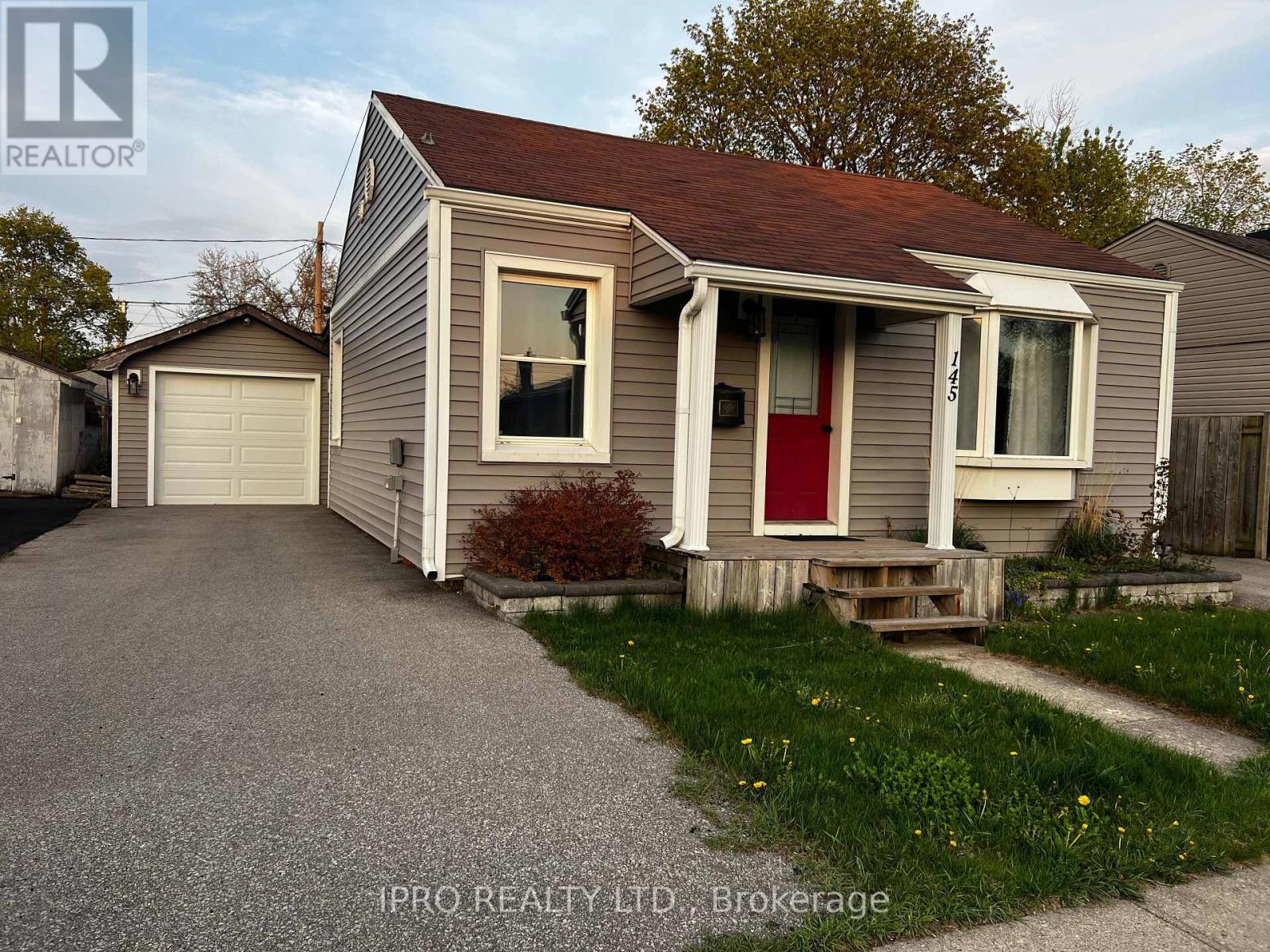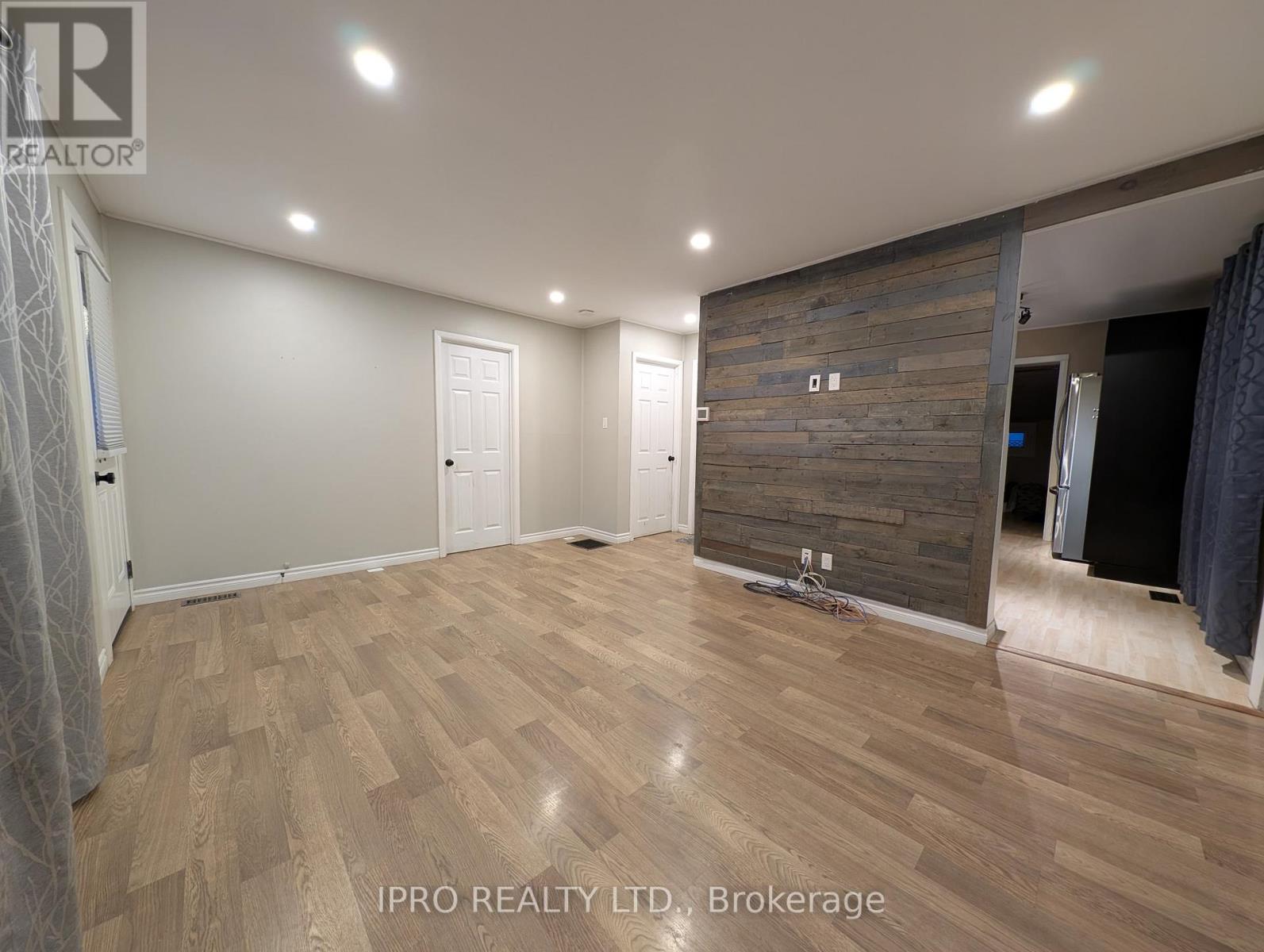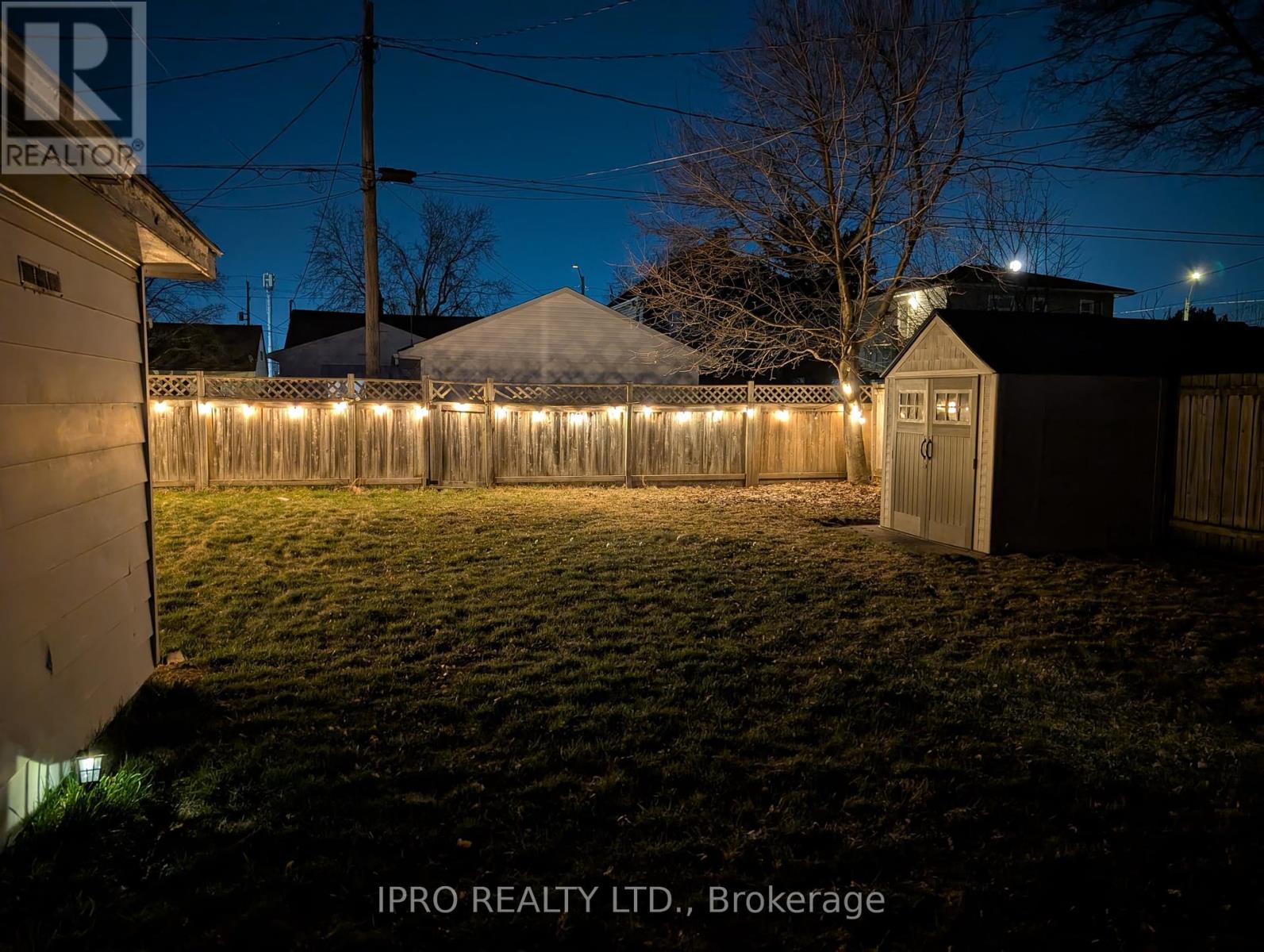289-597-1980
infolivingplus@gmail.com
145 Eby Street Cambridge, Ontario N3H 4K1
2 Bedroom
1 Bathroom
700 - 1100 sqft
Bungalow
Central Air Conditioning
Forced Air
$2,600 Monthly
Welcome to this charming 2-bedroom home featuring a renovated kitchen and bathroom, upgraded appliances, smart switches, along with a spacious living room perfect for entertaining. Don't miss out on this unique property, complete with two asphalt driveways offering ample parking, a generously sized fenced yard, and a detached garage with an automatic door opener, ideal for the hobbyist in the family or the ultimate man cave, you decide! (id:50787)
Property Details
| MLS® Number | X12131513 |
| Property Type | Single Family |
| Amenities Near By | Hospital, Schools |
| Parking Space Total | 3 |
Building
| Bathroom Total | 1 |
| Bedrooms Above Ground | 2 |
| Bedrooms Total | 2 |
| Appliances | Garage Door Opener Remote(s), Water Heater, Water Softener, Blinds, Dishwasher, Dryer, Microwave, Oven, Stove, Washer, Window Coverings, Refrigerator |
| Architectural Style | Bungalow |
| Basement Development | Unfinished |
| Basement Type | Crawl Space (unfinished) |
| Construction Style Attachment | Detached |
| Cooling Type | Central Air Conditioning |
| Exterior Finish | Aluminum Siding, Brick Veneer |
| Fire Protection | Smoke Detectors |
| Foundation Type | Poured Concrete |
| Heating Fuel | Natural Gas |
| Heating Type | Forced Air |
| Stories Total | 1 |
| Size Interior | 700 - 1100 Sqft |
| Type | House |
| Utility Water | Municipal Water |
Parking
| Detached Garage | |
| Garage |
Land
| Acreage | No |
| Fence Type | Fenced Yard |
| Land Amenities | Hospital, Schools |
| Sewer | Sanitary Sewer |
| Size Depth | 100 Ft |
| Size Frontage | 45 Ft |
| Size Irregular | 45 X 100 Ft |
| Size Total Text | 45 X 100 Ft |
Rooms
| Level | Type | Length | Width | Dimensions |
|---|---|---|---|---|
| Main Level | Living Room | 3.58 m | 4.78 m | 3.58 m x 4.78 m |
| Main Level | Kitchen | 2.44 m | 3.56 m | 2.44 m x 3.56 m |
| Main Level | Bedroom | 2.74 m | 2.97 m | 2.74 m x 2.97 m |
| Main Level | Bedroom 2 | 3.05 m | 3.38 m | 3.05 m x 3.38 m |
| Main Level | Laundry Room | 2.9 m | 2.9 m | 2.9 m x 2.9 m |
https://www.realtor.ca/real-estate/28276077/145-eby-street-cambridge

















