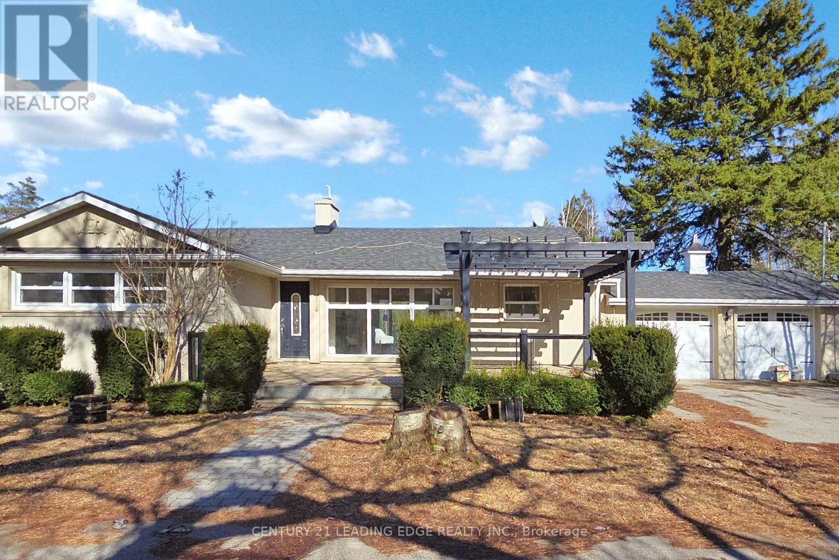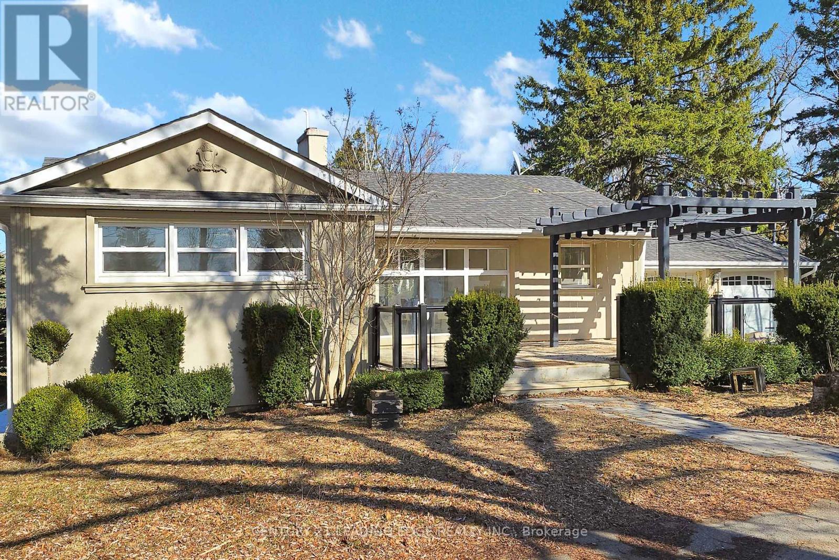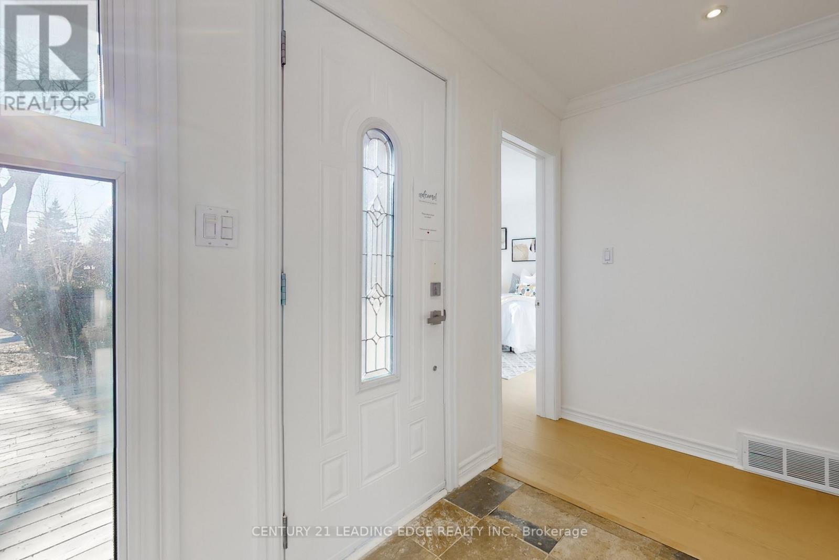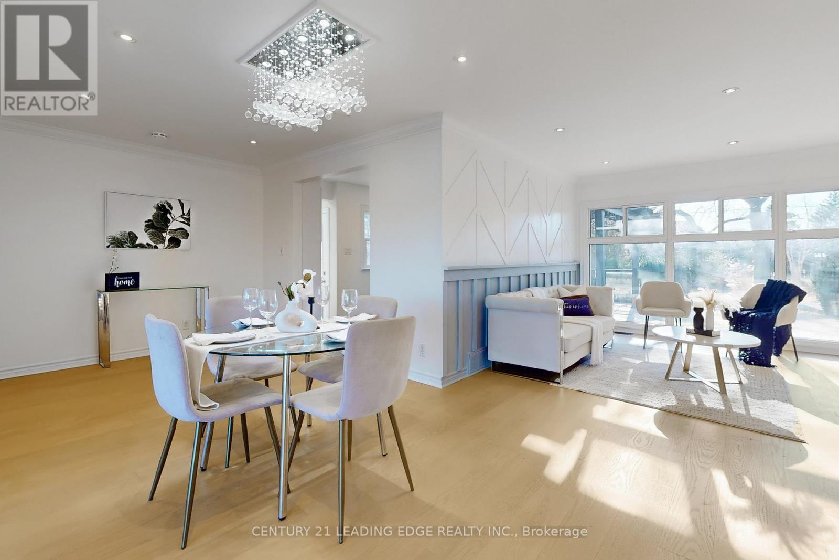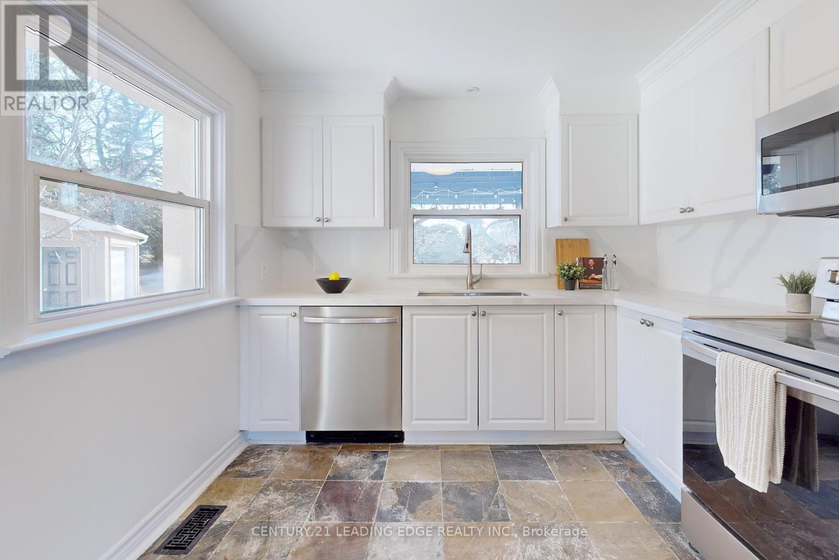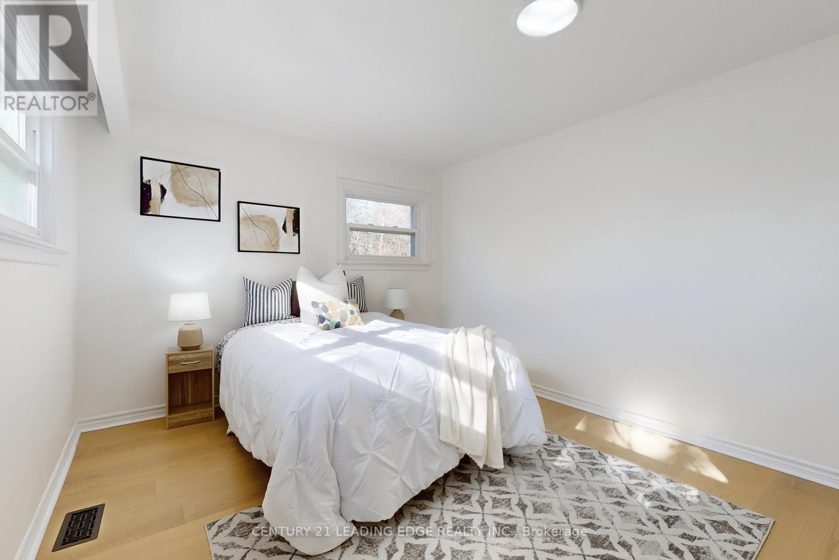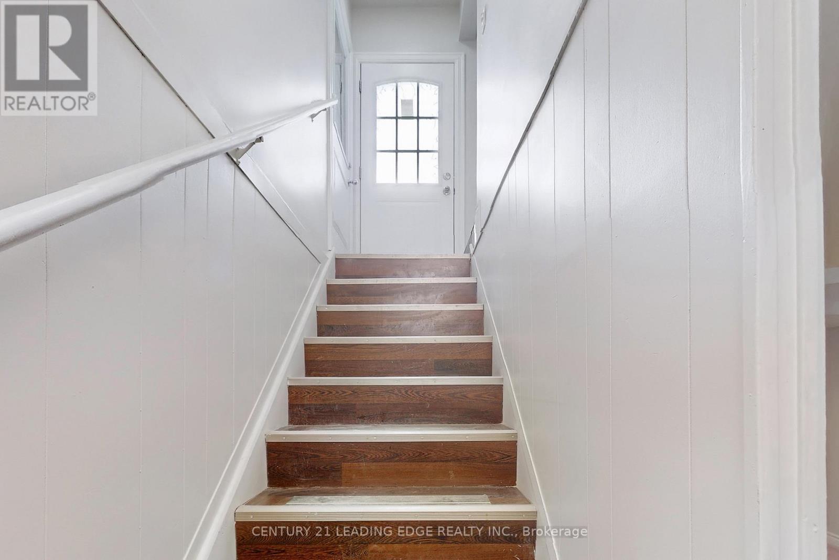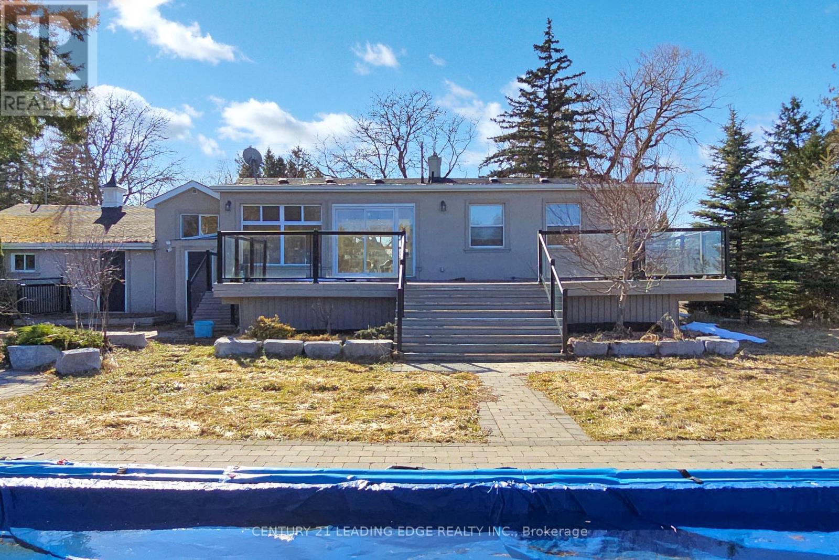3 Bedroom
4 Bathroom
1500 - 2000 sqft
Bungalow
Fireplace
Inground Pool
Central Air Conditioning
Forced Air
Acreage
$1,750,000
Welcome to 14489 Highway 48 - an extraordinary 3-acre property in Stouffville featuring a stunning 3-bedroom, 4-bath custom bungalow. This one-of-a-kind home is nestled among mature trees and surrounded by luxurious estate homes, offering unparalleled privacy. Inside, you'll find a spacious open-concept living, dining, and family room with a walkout to the deck, perfect for entertaining. The chef-inspired kitchen is designed for both functionality and style. The property boasts a circular driveway, creating a grand entrance and includes four garages for ample parking and storage. Outside, enjoy your own private oasis with a custom fiber glass pool featuring waterfalls, a separate spa, and a large deck ideal for hosting guests. The professionally finished lower level offers two walkouts and is perfect for in-law or nanny accommodations. This beautifully maintained country property offers both tranquility and modern luxury in a truly unique setting. (id:50787)
Property Details
|
MLS® Number
|
N12093635 |
|
Property Type
|
Single Family |
|
Community Name
|
Rural Whitchurch-Stouffville |
|
Features
|
Carpet Free |
|
Parking Space Total
|
24 |
|
Pool Type
|
Inground Pool |
Building
|
Bathroom Total
|
4 |
|
Bedrooms Above Ground
|
3 |
|
Bedrooms Total
|
3 |
|
Age
|
51 To 99 Years |
|
Appliances
|
Dryer, Jacuzzi, Microwave, Stove, Washer, Water Softener, Window Coverings, Refrigerator |
|
Architectural Style
|
Bungalow |
|
Basement Development
|
Finished |
|
Basement Features
|
Separate Entrance |
|
Basement Type
|
N/a (finished) |
|
Construction Style Attachment
|
Detached |
|
Cooling Type
|
Central Air Conditioning |
|
Exterior Finish
|
Brick |
|
Fireplace Present
|
Yes |
|
Flooring Type
|
Laminate |
|
Foundation Type
|
Unknown |
|
Half Bath Total
|
1 |
|
Heating Fuel
|
Propane |
|
Heating Type
|
Forced Air |
|
Stories Total
|
1 |
|
Size Interior
|
1500 - 2000 Sqft |
|
Type
|
House |
|
Utility Water
|
Municipal Water |
Parking
Land
|
Acreage
|
Yes |
|
Sewer
|
Septic System |
|
Size Depth
|
418 Ft ,6 In |
|
Size Frontage
|
314 Ft |
|
Size Irregular
|
314 X 418.5 Ft |
|
Size Total Text
|
314 X 418.5 Ft|2 - 4.99 Acres |
|
Zoning Description
|
Residential |
Rooms
| Level |
Type |
Length |
Width |
Dimensions |
|
Basement |
Recreational, Games Room |
9.28 m |
4.48 m |
9.28 m x 4.48 m |
|
Basement |
Great Room |
3.82 m |
3.15 m |
3.82 m x 3.15 m |
|
Main Level |
Living Room |
5.33 m |
3.25 m |
5.33 m x 3.25 m |
|
Main Level |
Dining Room |
3.21 m |
2.79 m |
3.21 m x 2.79 m |
|
Main Level |
Kitchen |
3.57 m |
2.96 m |
3.57 m x 2.96 m |
|
Main Level |
Family Room |
6.32 m |
3.89 m |
6.32 m x 3.89 m |
|
Main Level |
Primary Bedroom |
6.72 m |
3.52 m |
6.72 m x 3.52 m |
|
Main Level |
Bedroom 2 |
3.57 m |
3.03 m |
3.57 m x 3.03 m |
|
Main Level |
Bedroom 3 |
4.67 m |
3.36 m |
4.67 m x 3.36 m |
https://www.realtor.ca/real-estate/28192438/14489-highway-48-whitchurch-stouffville-rural-whitchurch-stouffville

