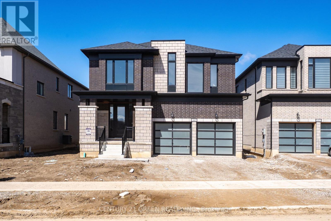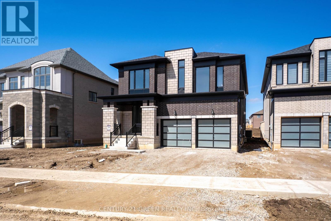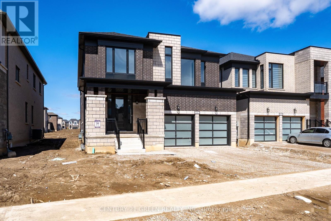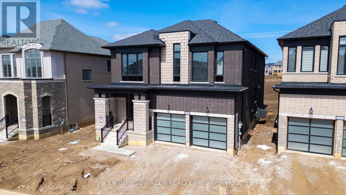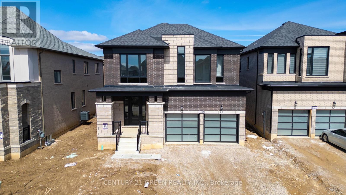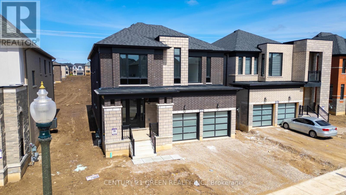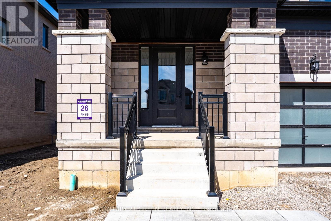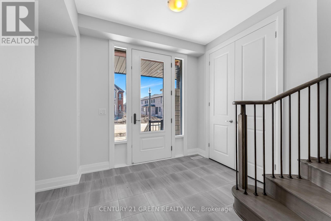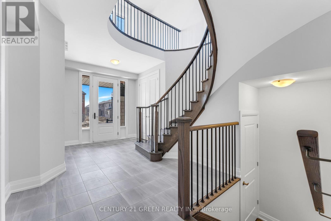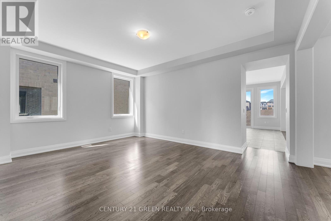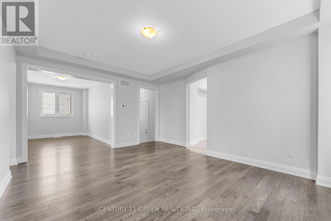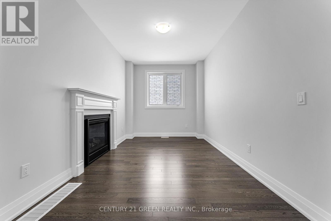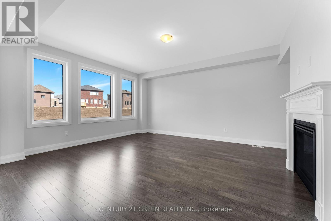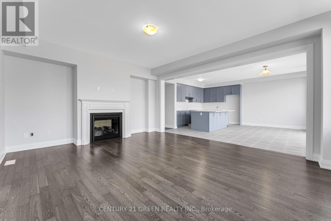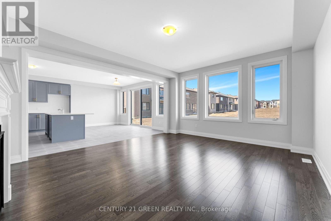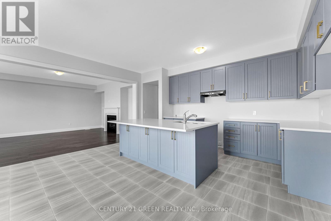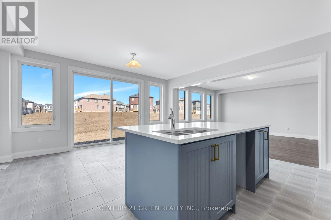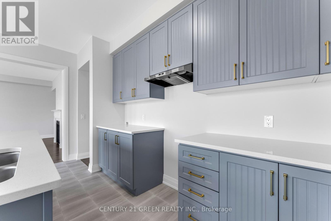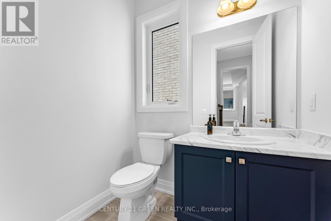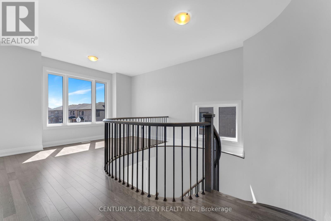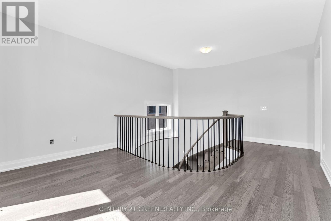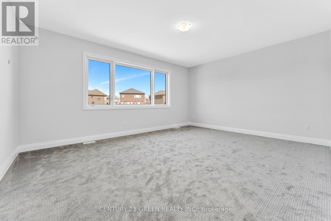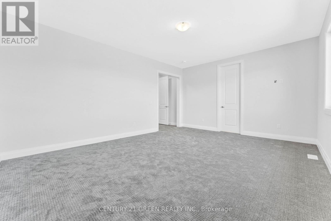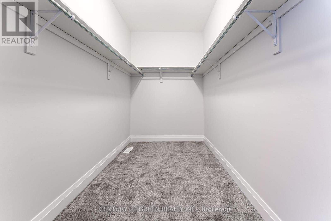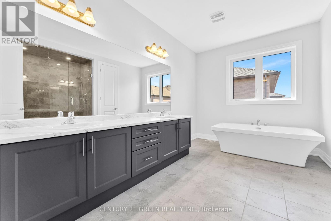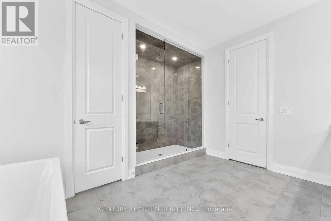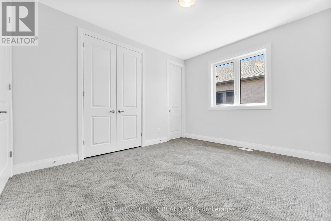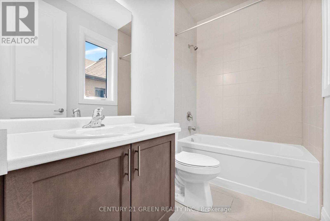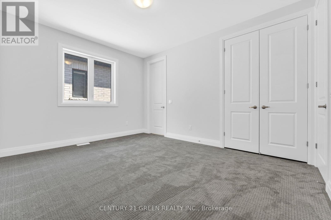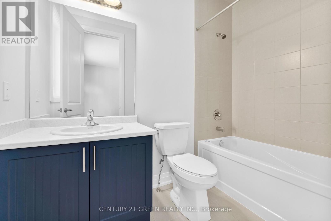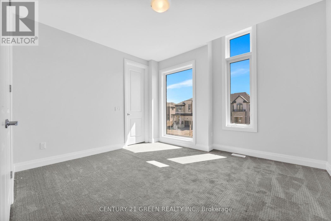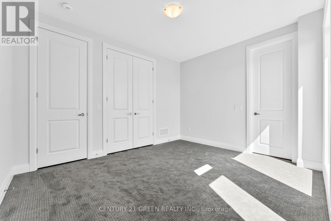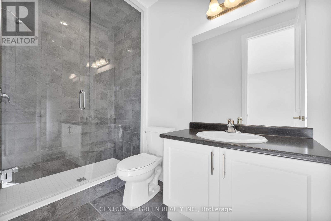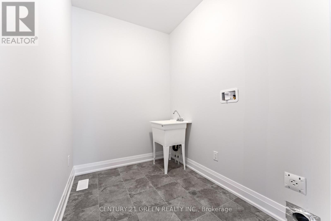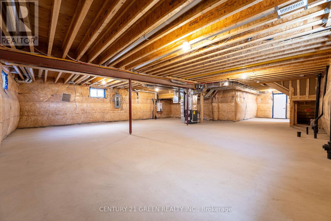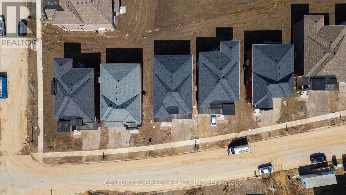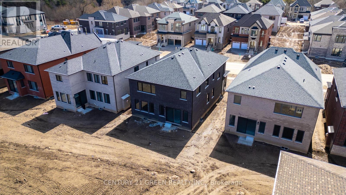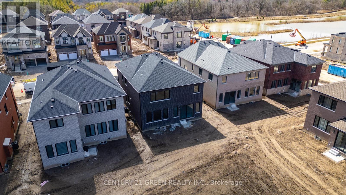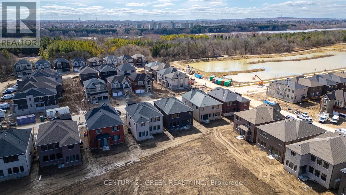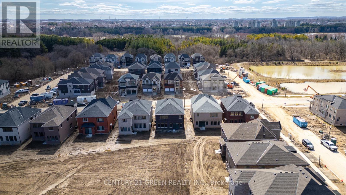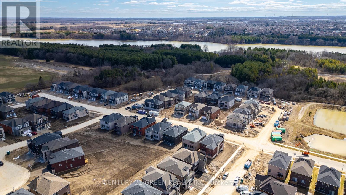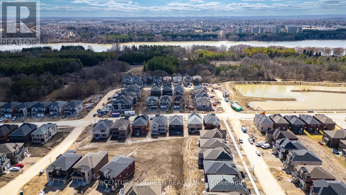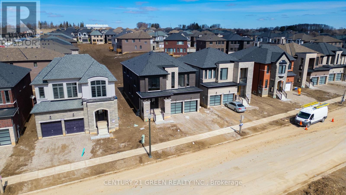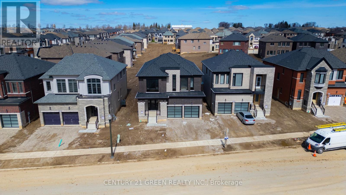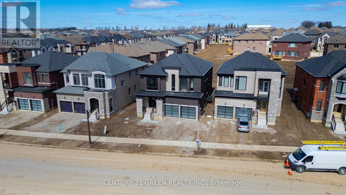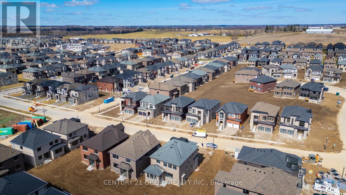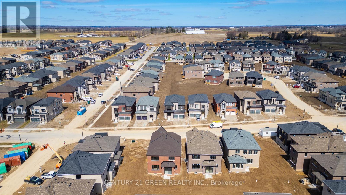4 Bedroom
5 Bathroom
3000 - 3500 sqft
Fireplace
Central Air Conditioning
Forced Air
$1,049,999
Newly Built Beautiful Brick & Stone 2 Storey 3170 Sq.ft( Elevation C) Detached House with Double Car Garage with 4 Bedrooms and 5 Bathrooms above Grade.With Separate Living & Family and Office on Main floor. 9 ft Ceiling on both Main floor and Second Floor.Beautiful Modern Custom Kitchen modern Single levered faucet & Pantry. Hardwood in Main & Second Floor Hallway, oak stairs with Iron Pickets. Main Floor consist of Family & Living,Office area, Dining, Double Side Fireplace and Powder Room. Granite Countertop in Kitchen,12 X 12 Tile in Foyer & Kitchen Area.Second floor with 4 good size bedrooms & 4 bathrooms and Laundry. Close to Plaza,Future School,Park,Walking Trails,401 & 403. (id:50787)
Property Details
|
MLS® Number
|
X12094323 |
|
Property Type
|
Single Family |
|
Community Name
|
Woodstock - North |
|
Features
|
Sump Pump |
|
Parking Space Total
|
4 |
Building
|
Bathroom Total
|
5 |
|
Bedrooms Above Ground
|
4 |
|
Bedrooms Total
|
4 |
|
Age
|
0 To 5 Years |
|
Amenities
|
Fireplace(s) |
|
Appliances
|
Dishwasher, Dryer, Stove, Washer, Refrigerator |
|
Basement Development
|
Unfinished |
|
Basement Type
|
Full (unfinished) |
|
Construction Style Attachment
|
Detached |
|
Cooling Type
|
Central Air Conditioning |
|
Exterior Finish
|
Stone, Brick |
|
Fireplace Present
|
Yes |
|
Fireplace Total
|
1 |
|
Flooring Type
|
Carpeted, Ceramic, Hardwood |
|
Foundation Type
|
Poured Concrete |
|
Half Bath Total
|
1 |
|
Heating Fuel
|
Natural Gas |
|
Heating Type
|
Forced Air |
|
Stories Total
|
2 |
|
Size Interior
|
3000 - 3500 Sqft |
|
Type
|
House |
|
Utility Water
|
Municipal Water |
Parking
Land
|
Acreage
|
No |
|
Sewer
|
Sanitary Sewer |
|
Size Depth
|
113 Ft ,9 In |
|
Size Frontage
|
45 Ft ,1 In |
|
Size Irregular
|
45.1 X 113.8 Ft |
|
Size Total Text
|
45.1 X 113.8 Ft|under 1/2 Acre |
|
Zoning Description
|
Residential |
Rooms
| Level |
Type |
Length |
Width |
Dimensions |
|
Second Level |
Bedroom 3 |
3.99 m |
3.06 m |
3.99 m x 3.06 m |
|
Second Level |
Bedroom 4 |
4.14 m |
3.4 m |
4.14 m x 3.4 m |
|
Second Level |
Laundry Room |
2.53 m |
1.89 m |
2.53 m x 1.89 m |
|
Second Level |
Bathroom |
4.16 m |
3.95 m |
4.16 m x 3.95 m |
|
Second Level |
Primary Bedroom |
5.54 m |
3.92 m |
5.54 m x 3.92 m |
|
Second Level |
Bedroom 2 |
4.3 m |
3.52 m |
4.3 m x 3.52 m |
|
Main Level |
Living Room |
5.1 m |
4.41 m |
5.1 m x 4.41 m |
|
Main Level |
Family Room |
4.46 m |
5.51 m |
4.46 m x 5.51 m |
|
Main Level |
Eating Area |
5.12 m |
3.06 m |
5.12 m x 3.06 m |
|
Main Level |
Kitchen |
5.11 m |
2.92 m |
5.11 m x 2.92 m |
|
Main Level |
Office |
4.45 m |
2.74 m |
4.45 m x 2.74 m |
https://www.realtor.ca/real-estate/28193626/1447-upper-thames-drive-woodstock-woodstock-north-woodstock-north

