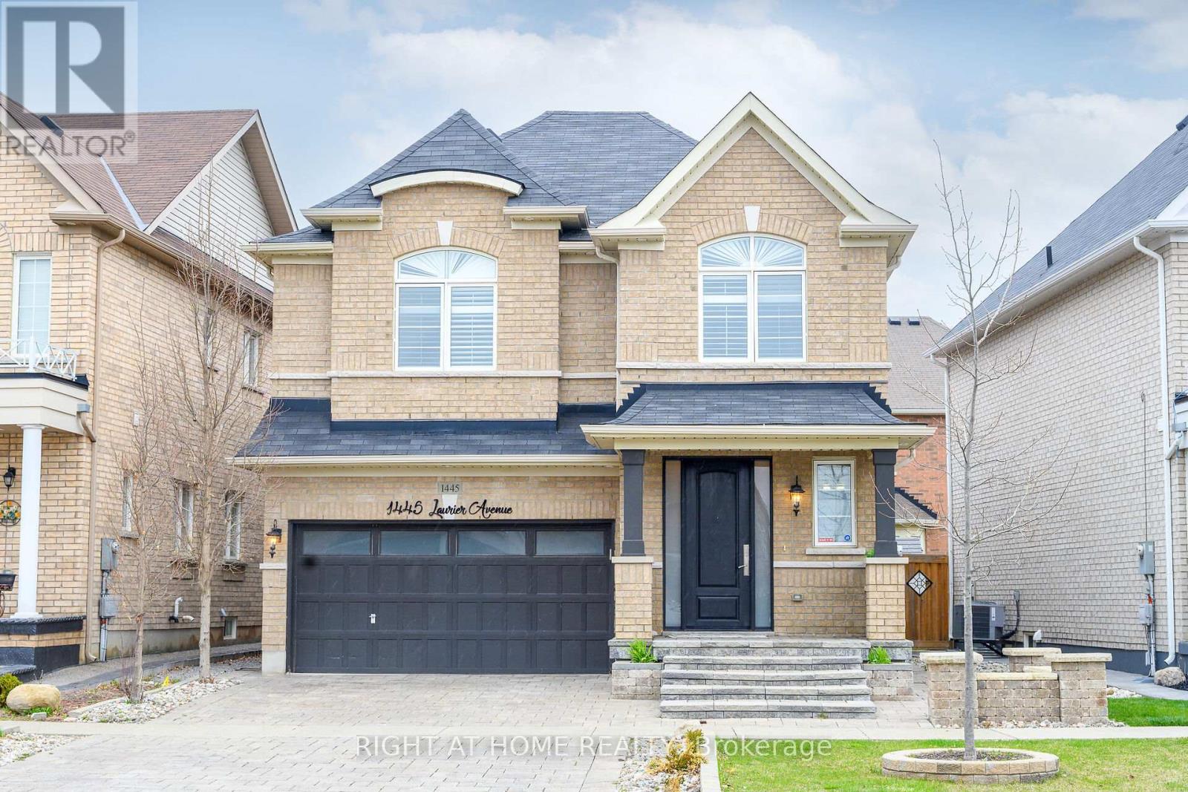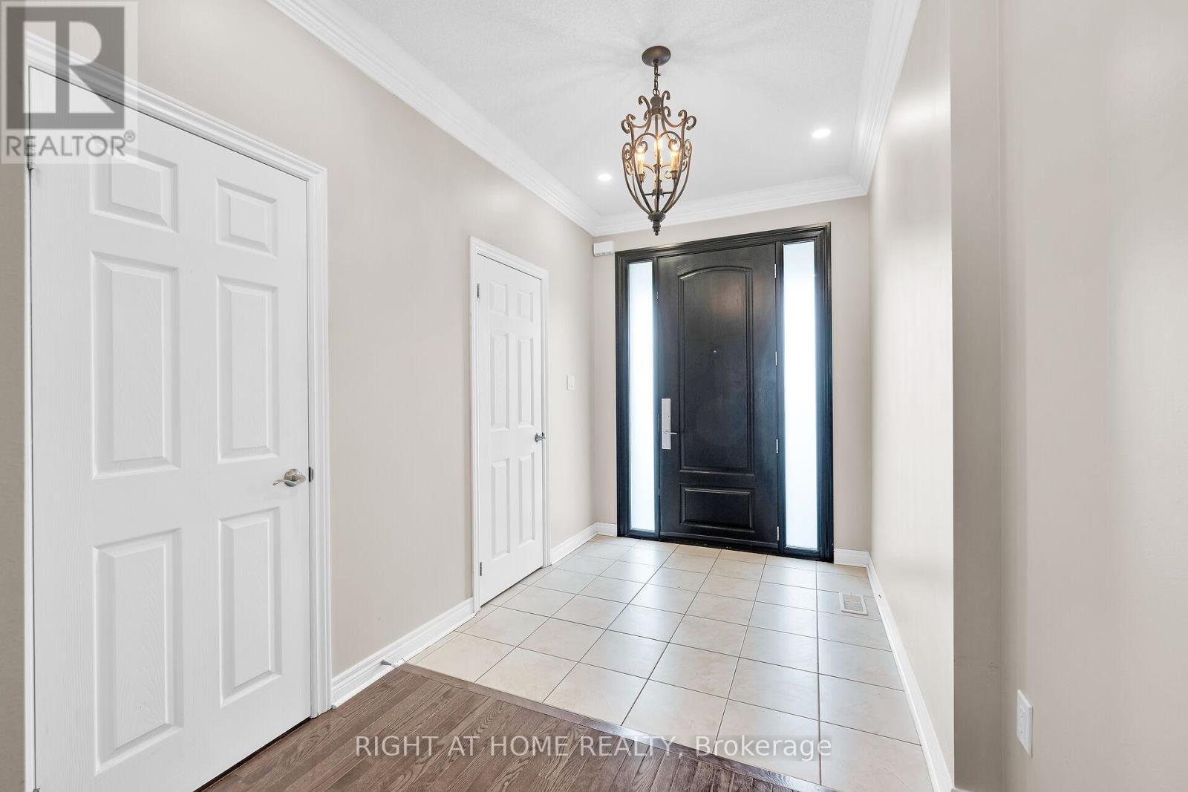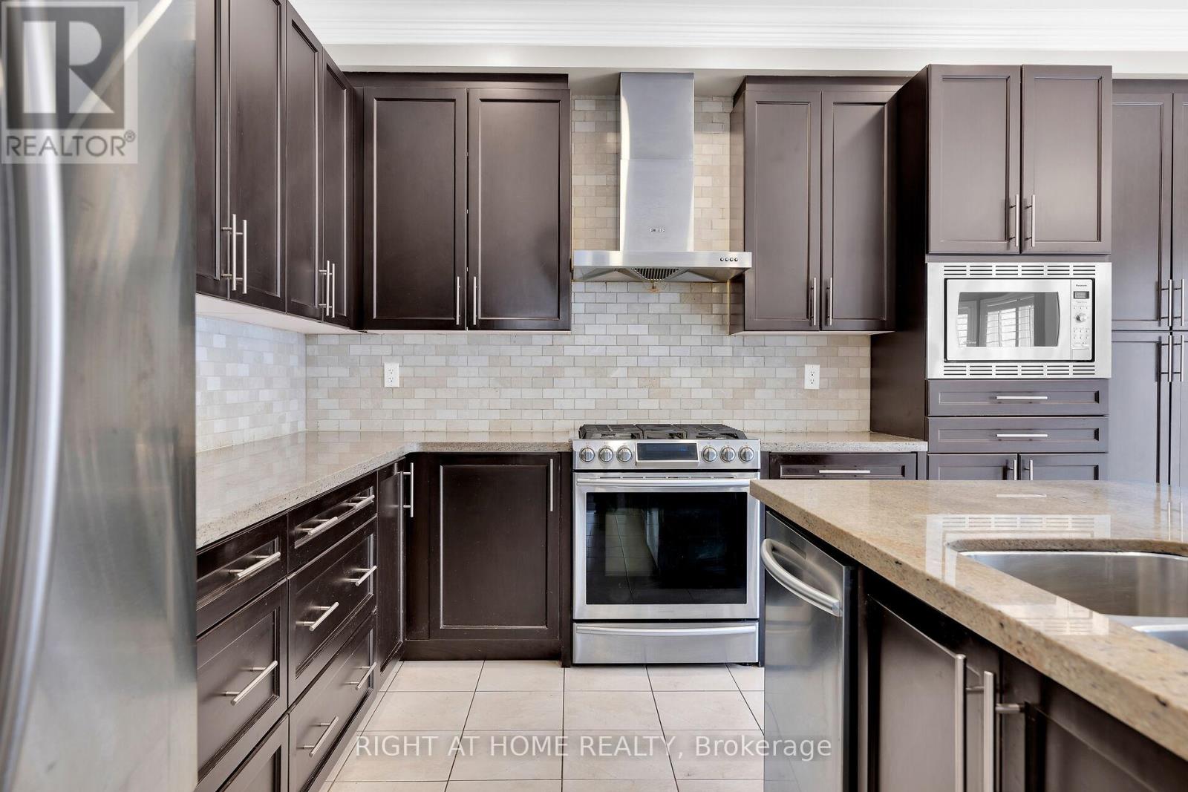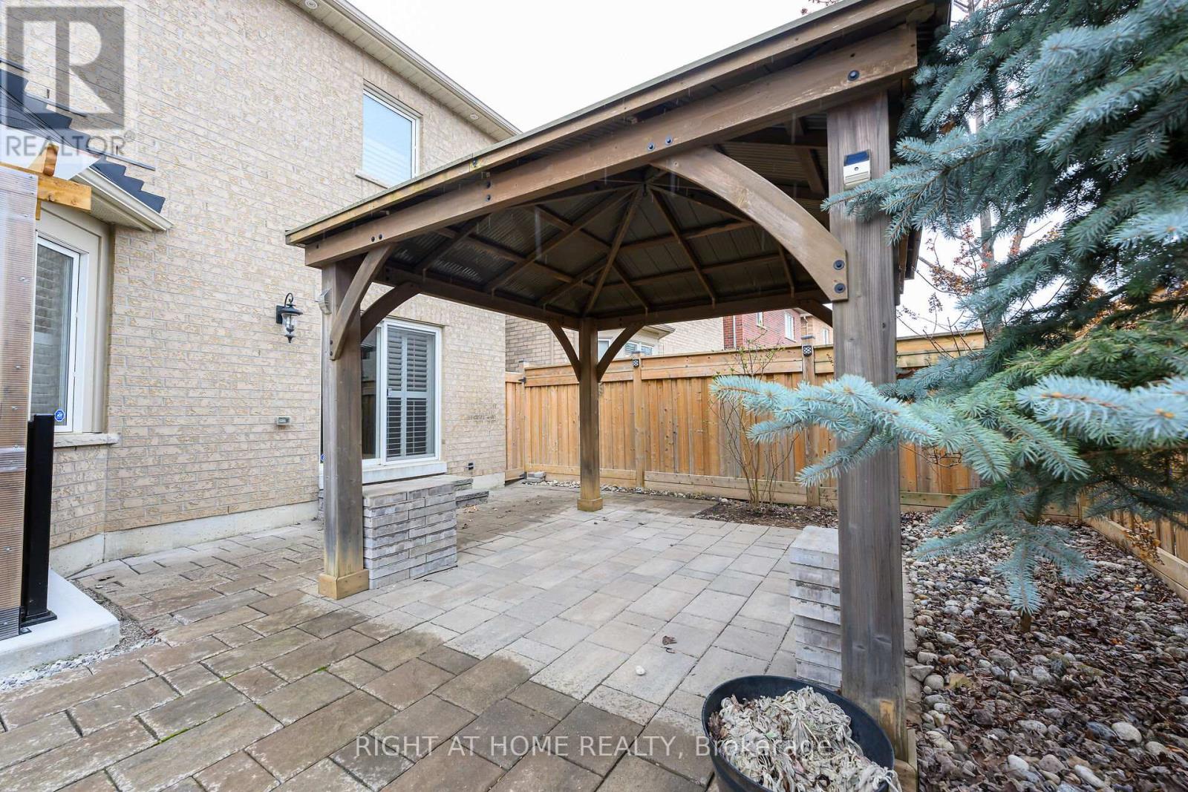4 Bedroom
4 Bathroom
1500 - 2000 sqft
Fireplace
Central Air Conditioning
Forced Air
$1,299,900
PRESTIGIOUS CLARKE NEIGHBOURHOOD HOME WITH LEGAL BASEMENT APARTMENT! Welcome to this stunning, fully upgraded home. Perfectly blending style, space, & versatility, this property is ideal for both families & investors. The grand entry way opens to a bright & inviting main level with hardwood floors & 9-foot ceilings. The open-concept living & dining area features custom built-ins & a gas fireplace. The spacious eat-in kitchen boasts granite countertops, stainless steel appliances, a breakfast bar, & a generous amount of cupboard space. Convenient backyard access from the kitchen makes it an excellent space for entertaining with a custom stone patio, gorgeous gazebo & gardens. The spacious second level features a bonus family room, play room or home office. The primary suite spans the width of the home, with double closets & a luxurious 5-piece ensuite with double vanity & soaker tub. Two additional spacious bedrooms, 4-piece main bathroom & laundry room complete the upper level. California shutters adorn the windows throughout. The finished basement is a legal 1-bedroom apartment with open concept kitchen, 3 piece bath with glass shower, laundry & separate walk-up entrance. Ideal for rental income or multi-generational living. There is ample parking for 6 vehicles with a double driveway & double garage, with inside access. This property is perfectly situated near desirable schools, parks, trails, shopping, restaurants, hospital, transit & highways. Quick possession available. Don't miss your chance to own this move-in ready home! (id:50787)
Property Details
|
MLS® Number
|
W12098886 |
|
Property Type
|
Single Family |
|
Community Name
|
1027 - CL Clarke |
|
Amenities Near By
|
Park, Public Transit, Schools |
|
Equipment Type
|
Water Heater |
|
Features
|
Carpet Free, Gazebo |
|
Parking Space Total
|
6 |
|
Rental Equipment Type
|
Water Heater |
Building
|
Bathroom Total
|
4 |
|
Bedrooms Above Ground
|
3 |
|
Bedrooms Below Ground
|
1 |
|
Bedrooms Total
|
4 |
|
Age
|
6 To 15 Years |
|
Amenities
|
Fireplace(s) |
|
Appliances
|
Garage Door Opener Remote(s), Central Vacuum, Water Meter, All, Garage Door Opener, Window Coverings |
|
Basement Development
|
Finished |
|
Basement Type
|
Full (finished) |
|
Construction Style Attachment
|
Detached |
|
Cooling Type
|
Central Air Conditioning |
|
Exterior Finish
|
Brick |
|
Fireplace Present
|
Yes |
|
Fireplace Total
|
1 |
|
Flooring Type
|
Hardwood |
|
Foundation Type
|
Poured Concrete |
|
Half Bath Total
|
1 |
|
Heating Fuel
|
Natural Gas |
|
Heating Type
|
Forced Air |
|
Stories Total
|
2 |
|
Size Interior
|
1500 - 2000 Sqft |
|
Type
|
House |
|
Utility Water
|
Municipal Water |
Parking
|
Attached Garage
|
|
|
Garage
|
|
|
Inside Entry
|
|
Land
|
Acreage
|
No |
|
Fence Type
|
Fenced Yard |
|
Land Amenities
|
Park, Public Transit, Schools |
|
Sewer
|
Sanitary Sewer |
|
Size Depth
|
82 Ft |
|
Size Frontage
|
38 Ft ,8 In |
|
Size Irregular
|
38.7 X 82 Ft |
|
Size Total Text
|
38.7 X 82 Ft|under 1/2 Acre |
|
Zoning Description
|
Residential |
Rooms
| Level |
Type |
Length |
Width |
Dimensions |
|
Second Level |
Bedroom 3 |
3.35 m |
4.11 m |
3.35 m x 4.11 m |
|
Second Level |
Family Room |
3.78 m |
3.99 m |
3.78 m x 3.99 m |
|
Second Level |
Bathroom |
3.38 m |
2.44 m |
3.38 m x 2.44 m |
|
Second Level |
Laundry Room |
1.68 m |
2.41 m |
1.68 m x 2.41 m |
|
Second Level |
Primary Bedroom |
3.63 m |
4.83 m |
3.63 m x 4.83 m |
|
Second Level |
Bathroom |
2.77 m |
2.77 m |
2.77 m x 2.77 m |
|
Second Level |
Bedroom 2 |
2.97 m |
3.81 m |
2.97 m x 3.81 m |
|
Basement |
Kitchen |
4.98 m |
4.09 m |
4.98 m x 4.09 m |
|
Basement |
Great Room |
3.56 m |
2.95 m |
3.56 m x 2.95 m |
|
Basement |
Bedroom |
3.35 m |
2.79 m |
3.35 m x 2.79 m |
|
Basement |
Bathroom |
2.24 m |
1.55 m |
2.24 m x 1.55 m |
|
Basement |
Laundry Room |
|
|
Measurements not available |
|
Main Level |
Foyer |
3.68 m |
2.16 m |
3.68 m x 2.16 m |
|
Main Level |
Kitchen |
2.87 m |
3.86 m |
2.87 m x 3.86 m |
|
Main Level |
Eating Area |
2.77 m |
3.86 m |
2.77 m x 3.86 m |
|
Main Level |
Dining Room |
3.38 m |
4.29 m |
3.38 m x 4.29 m |
|
Main Level |
Living Room |
3.84 m |
4.29 m |
3.84 m x 4.29 m |
|
Main Level |
Bathroom |
2.18 m |
1 m |
2.18 m x 1 m |
https://www.realtor.ca/real-estate/28203638/1445-laurier-avenue-milton-cl-clarke-1027-cl-clarke




















































