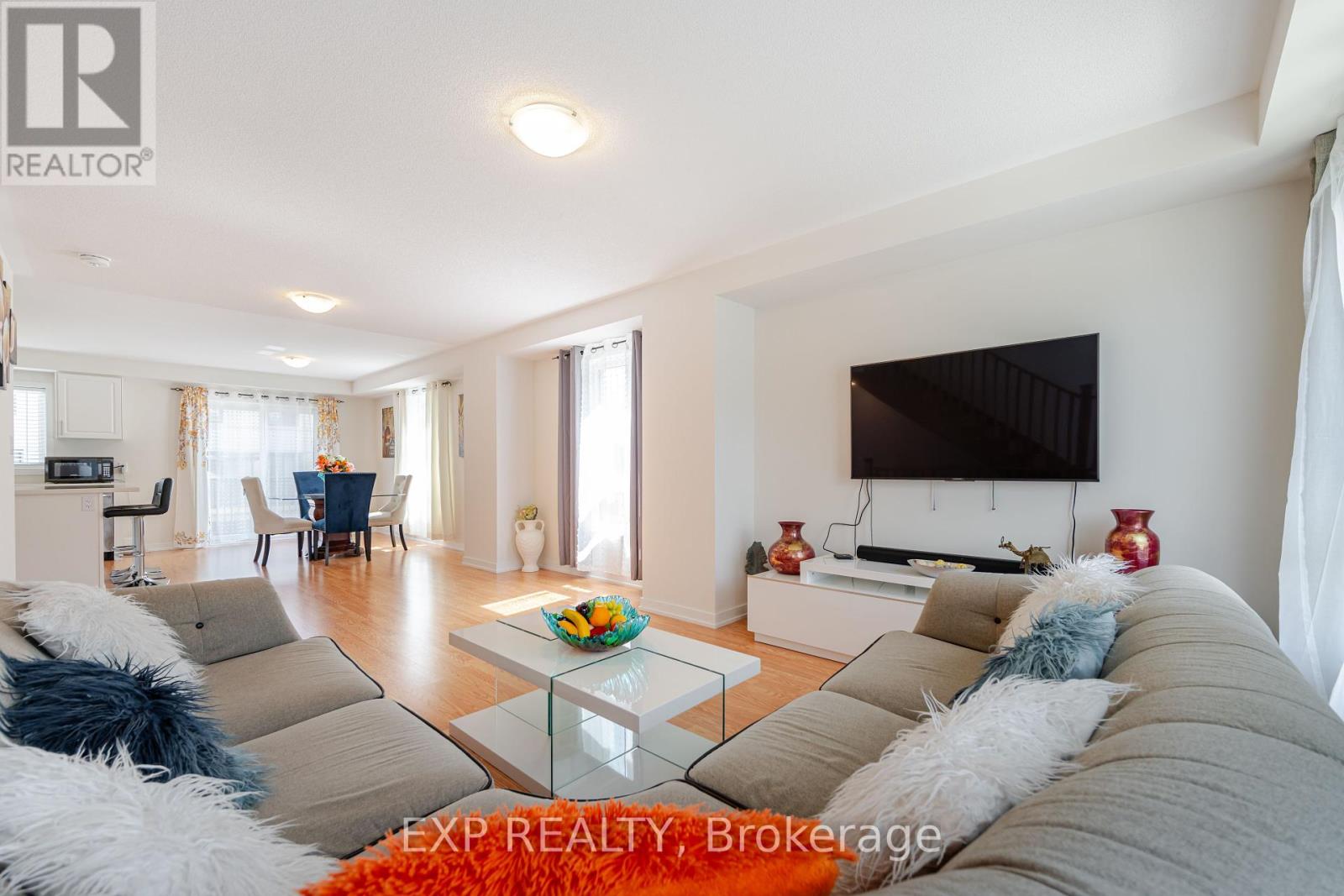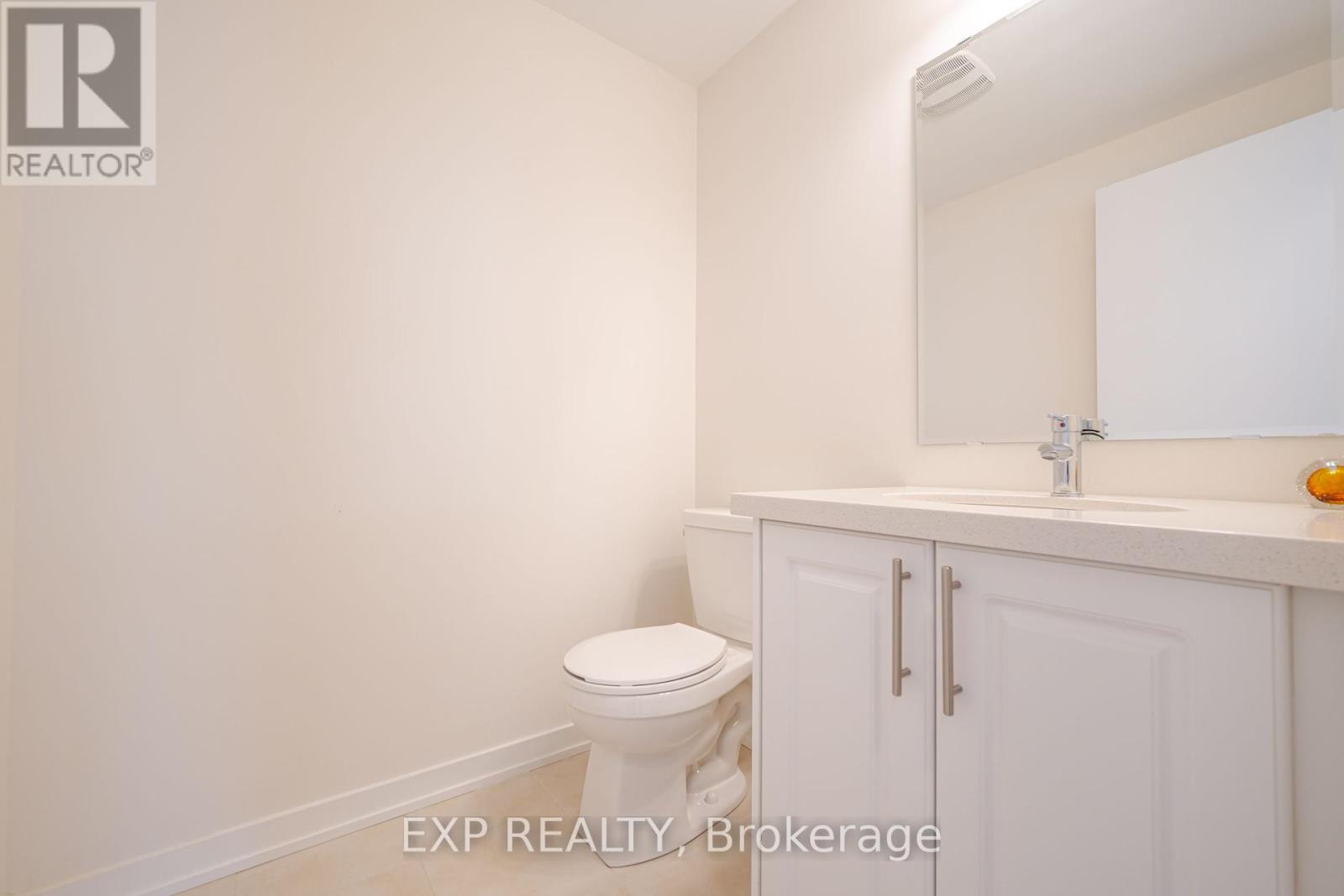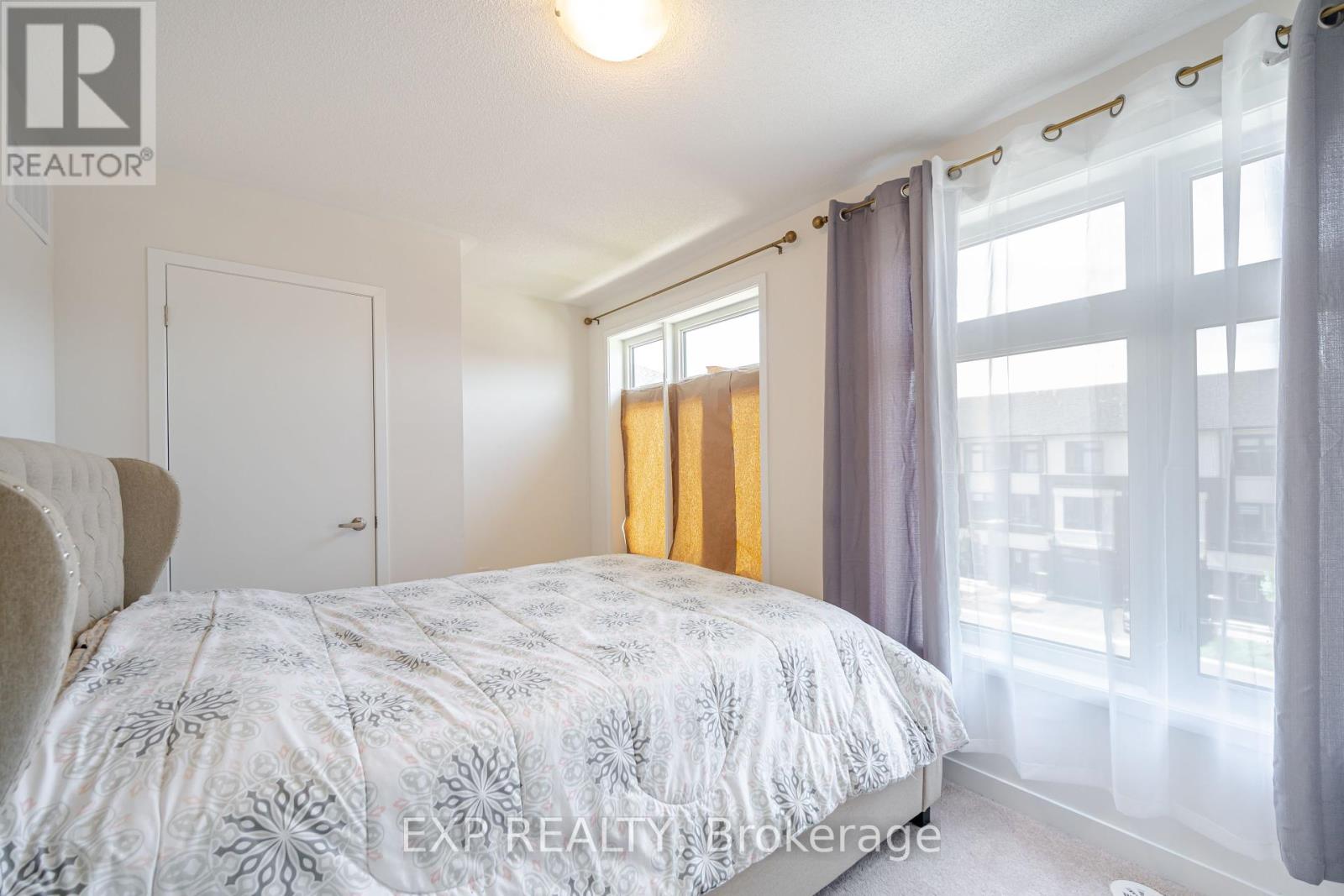289-597-1980
infolivingplus@gmail.com
1445 Bradenton Path Oshawa, Ontario L1K 1A9
3 Bedroom
3 Bathroom
Central Air Conditioning
Forced Air
$769,990
Discover this 3-story Treasure Hill freehold townhouse with a double car garage, approximately 1900 sq. ft. in a highly sought-after area of Oshawa. The primary bedroom features a 3-piece ensuite and walk-in closet. This end unit model offers 3 bedrooms, 3 baths, and an open-concept main floor with living/dining areas, a spacious kitchen with quartz countertops, and a walkout balcony. The common room can serve as a family room. Natural oak staircase. Close to amenities, parks, restaurants, schools, GO station, and highways 401, 410, and 407. (id:50787)
Property Details
| MLS® Number | E8403180 |
| Property Type | Single Family |
| Community Name | Eastdale |
| Parking Space Total | 4 |
Building
| Bathroom Total | 3 |
| Bedrooms Above Ground | 3 |
| Bedrooms Total | 3 |
| Appliances | Dishwasher, Dryer, Garage Door Opener, Refrigerator, Stove, Washer |
| Basement Development | Finished |
| Basement Features | Walk Out |
| Basement Type | N/a (finished) |
| Construction Style Attachment | Attached |
| Cooling Type | Central Air Conditioning |
| Exterior Finish | Brick |
| Heating Fuel | Natural Gas |
| Heating Type | Forced Air |
| Stories Total | 3 |
| Type | Row / Townhouse |
| Utility Water | Municipal Water |
Parking
| Garage |
Land
| Acreage | No |
| Sewer | Sanitary Sewer |
| Size Irregular | 24.51 X 75.49 Ft |
| Size Total Text | 24.51 X 75.49 Ft |
Rooms
| Level | Type | Length | Width | Dimensions |
|---|---|---|---|---|
| Main Level | Kitchen | 5.05 m | 2.92 m | 5.05 m x 2.92 m |
| Other | Eating Area | 4.05 m | 3.05 m | 4.05 m x 3.05 m |
| Other | Living Room | 6.88 m | 4.77 m | 6.88 m x 4.77 m |
| Other | Dining Room | 6.88 m | 4.77 m | 6.88 m x 4.77 m |
| Other | Primary Bedroom | 4.81 m | 3.71 m | 4.81 m x 3.71 m |
| Other | Bedroom 2 | 3.45 m | 2.67 m | 3.45 m x 2.67 m |
| Other | Bedroom 3 | 3.05 m | 2.47 m | 3.05 m x 2.47 m |
| Other | Recreational, Games Room | 4.87 m | 4.47 m | 4.87 m x 4.47 m |
https://www.realtor.ca/real-estate/26990962/1445-bradenton-path-oshawa-eastdale


































