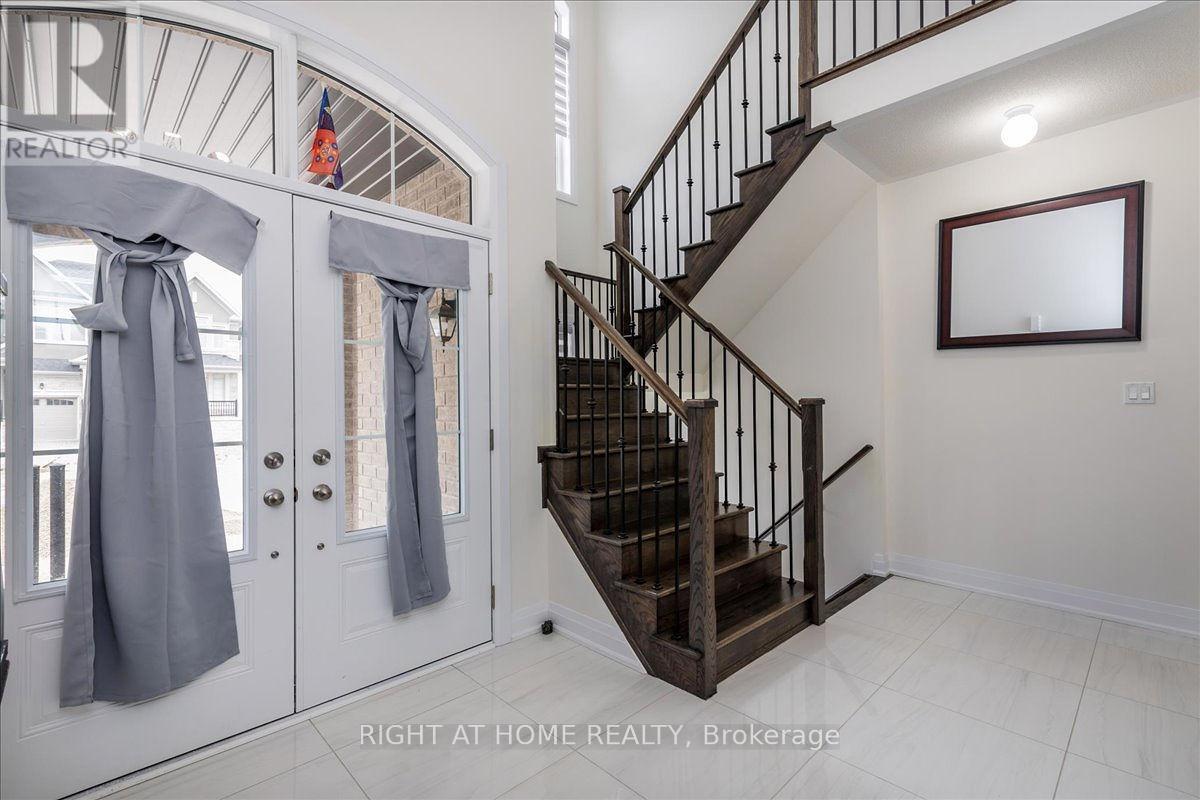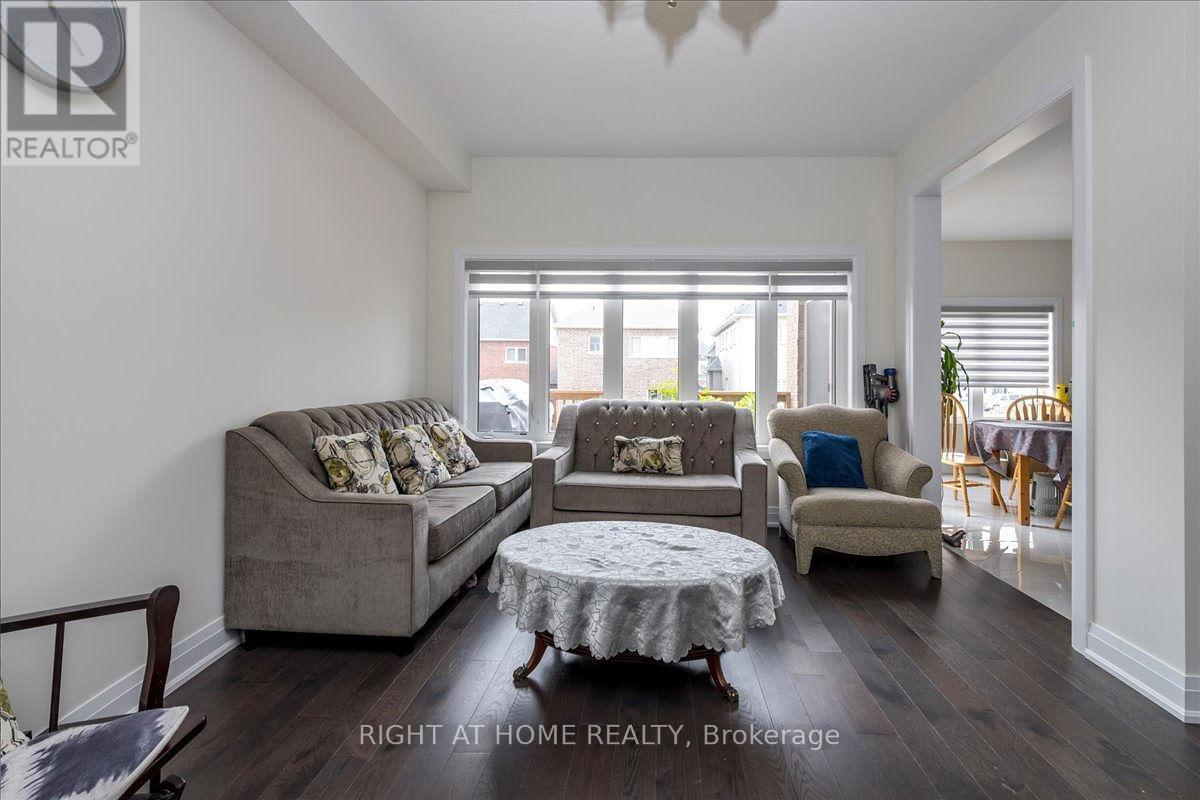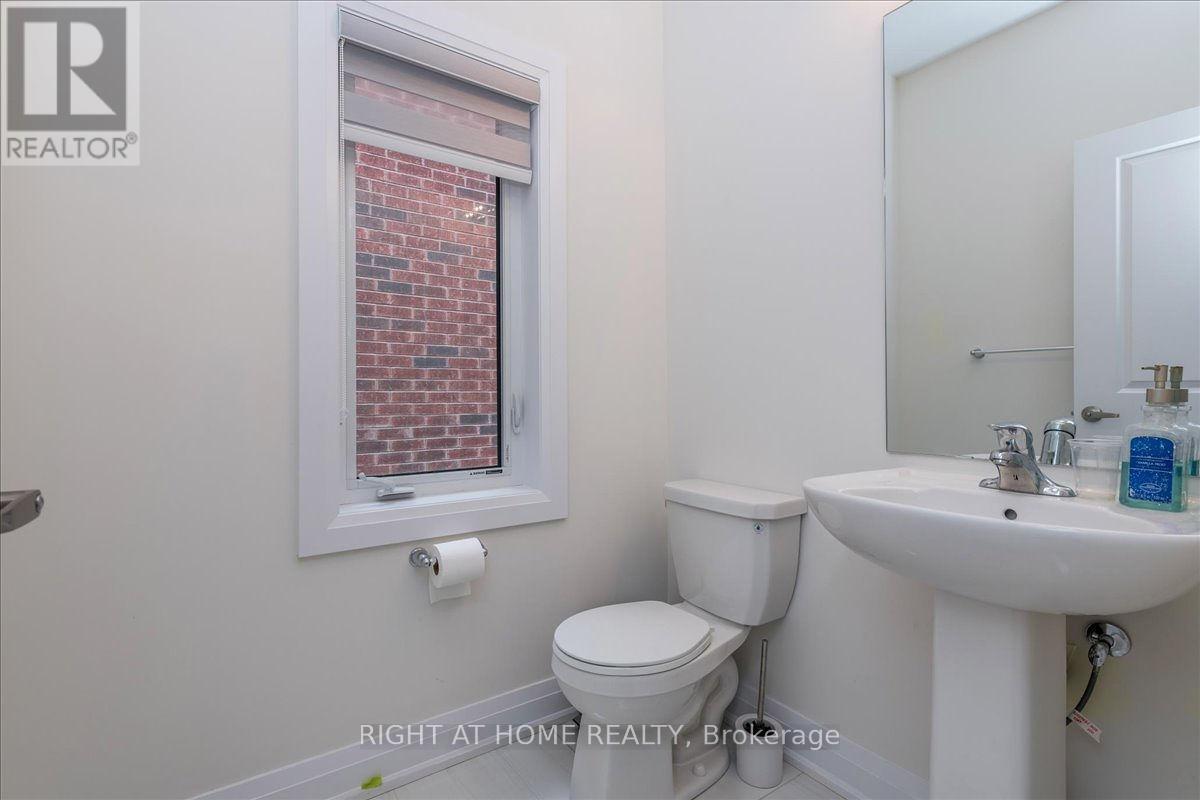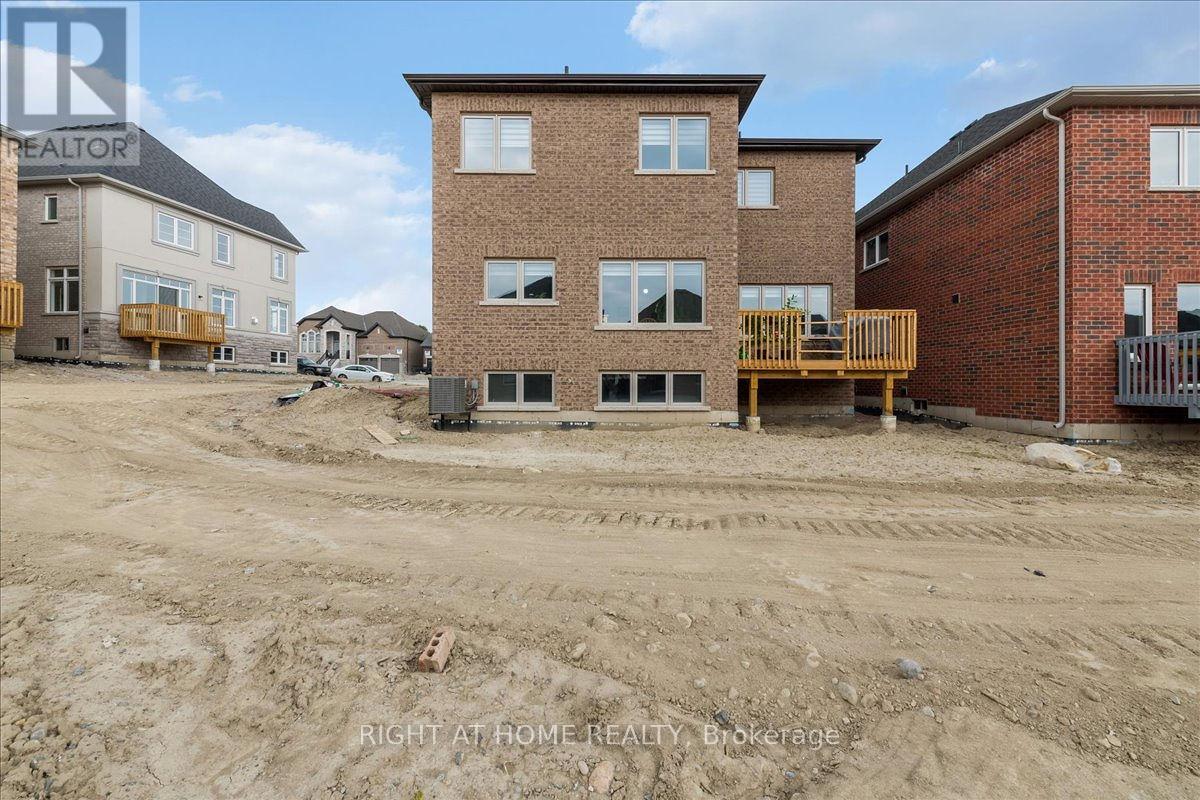4 Bedroom
3 Bathroom
2500 - 3000 sqft
Central Air Conditioning, Ventilation System
Forced Air
$999,990
Premium Lot Wider at Back 55Feet w Extra Value $$$ Added. Excellent 2500+Sqft Single Detached Home in Family-Oriented Neighbourhood; 4 Oversized bedrooms, lots of upgrades from Builder. 10ft ceiling Open Hallway, Large Living Rm, Formal Dining Room with Modern Kitchen. Spacious Layout. Upgraded Above-Ground Outlook Window in Spacious Basement, Waiting for Personal Touch for Perfect Entertainment. Close to Hwy400, Steps to Park, Beach, Amenities for life enjoyment. (id:50787)
Property Details
|
MLS® Number
|
N12089246 |
|
Property Type
|
Single Family |
|
Community Name
|
Rural Innisfil |
|
Features
|
Irregular Lot Size |
|
Parking Space Total
|
6 |
Building
|
Bathroom Total
|
3 |
|
Bedrooms Above Ground
|
4 |
|
Bedrooms Total
|
4 |
|
Age
|
0 To 5 Years |
|
Appliances
|
Water Heater |
|
Basement Type
|
Full |
|
Construction Style Attachment
|
Detached |
|
Cooling Type
|
Central Air Conditioning, Ventilation System |
|
Exterior Finish
|
Brick, Concrete |
|
Flooring Type
|
Hardwood, Ceramic, Carpeted |
|
Foundation Type
|
Poured Concrete |
|
Half Bath Total
|
1 |
|
Heating Fuel
|
Natural Gas |
|
Heating Type
|
Forced Air |
|
Stories Total
|
2 |
|
Size Interior
|
2500 - 3000 Sqft |
|
Type
|
House |
|
Utility Water
|
Municipal Water |
Parking
Land
|
Acreage
|
No |
|
Sewer
|
Sanitary Sewer |
|
Size Depth
|
115 Ft |
|
Size Frontage
|
40 Ft |
|
Size Irregular
|
40 X 115 Ft ; 55ft Wide At Back |
|
Size Total Text
|
40 X 115 Ft ; 55ft Wide At Back |
Rooms
| Level |
Type |
Length |
Width |
Dimensions |
|
Second Level |
Primary Bedroom |
5.95 m |
3.6 m |
5.95 m x 3.6 m |
|
Second Level |
Bedroom 2 |
3.55 m |
3.3 m |
3.55 m x 3.3 m |
|
Second Level |
Bedroom 3 |
3.65 m |
3.25 m |
3.65 m x 3.25 m |
|
Second Level |
Bedroom 4 |
3.65 m |
3.53 m |
3.65 m x 3.53 m |
|
Second Level |
Laundry Room |
2.55 m |
1.95 m |
2.55 m x 1.95 m |
|
Main Level |
Living Room |
5.65 m |
5.6 m |
5.65 m x 5.6 m |
|
Main Level |
Family Room |
5.35 m |
3.66 m |
5.35 m x 3.66 m |
|
Main Level |
Kitchen |
4.55 m |
3.9 m |
4.55 m x 3.9 m |
|
Main Level |
Dining Room |
5.65 m |
4.2 m |
5.65 m x 4.2 m |
Utilities
|
Cable
|
Available |
|
Sewer
|
Installed |
https://www.realtor.ca/real-estate/28182406/1442-broderick-street-innisfil-rural-innisfil


























