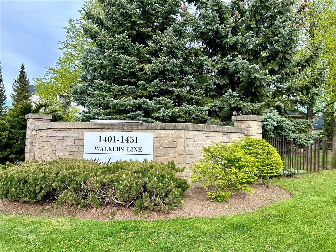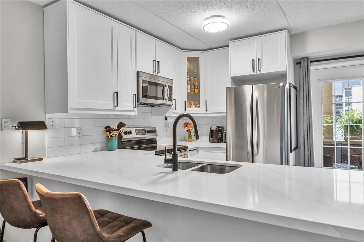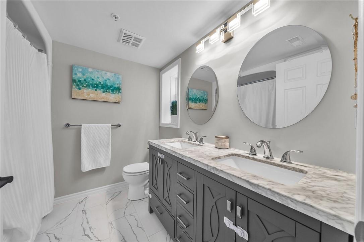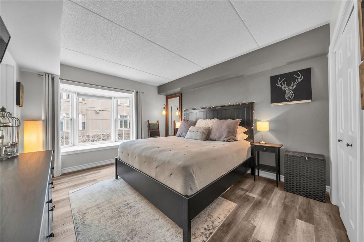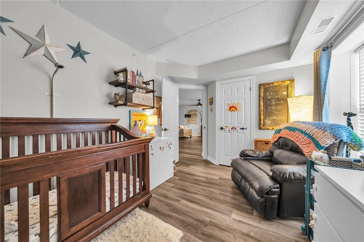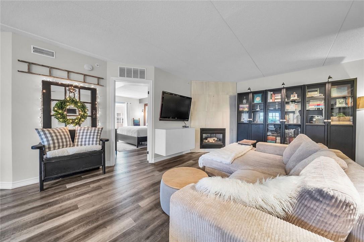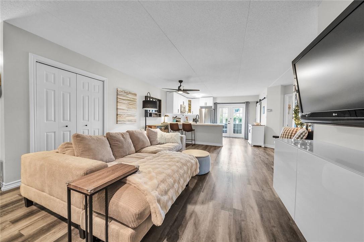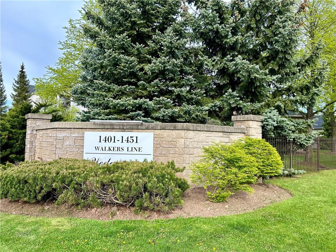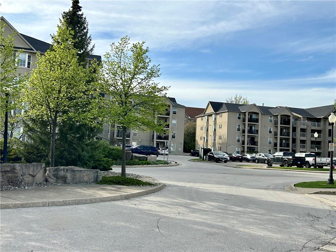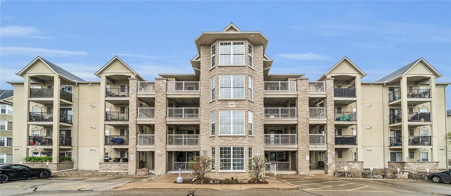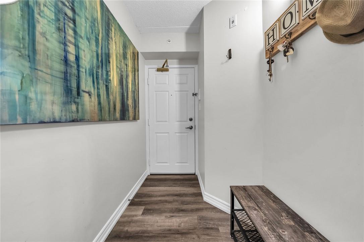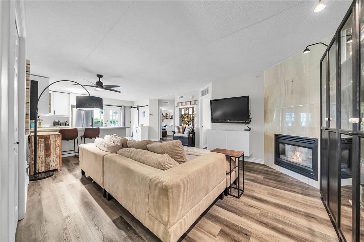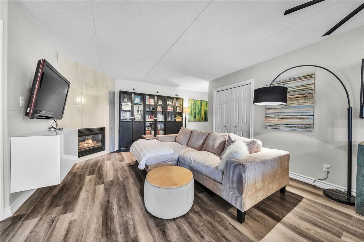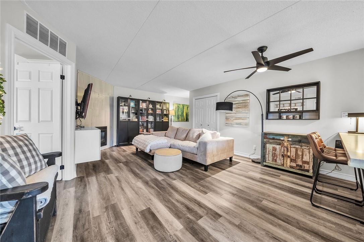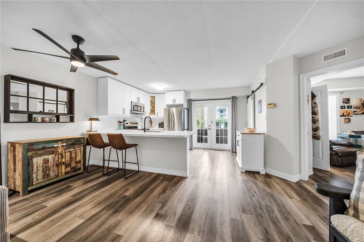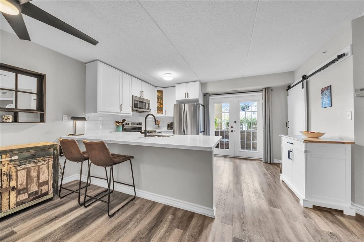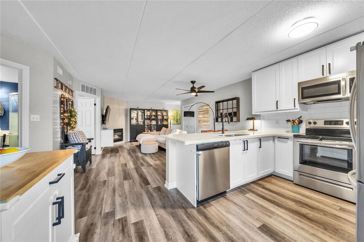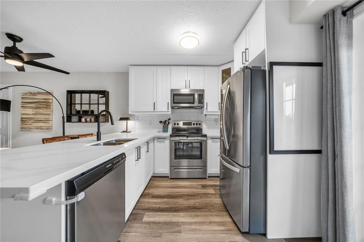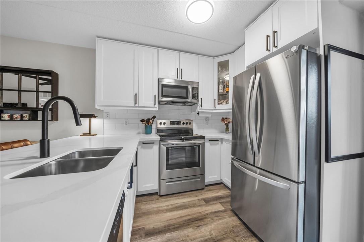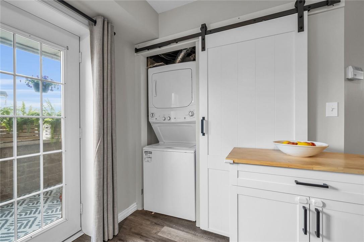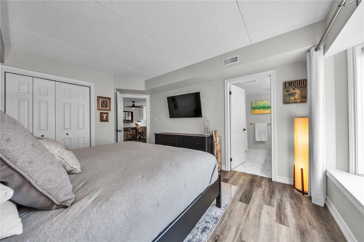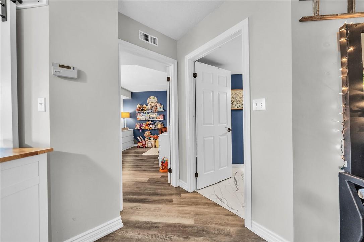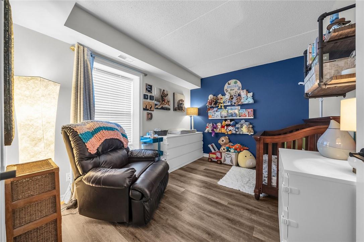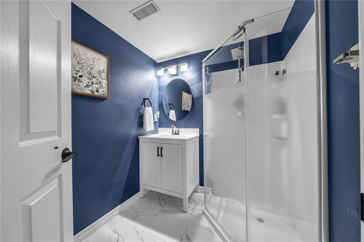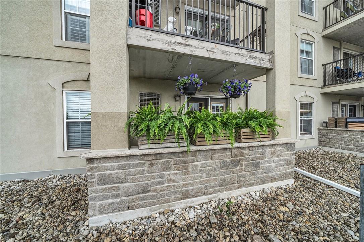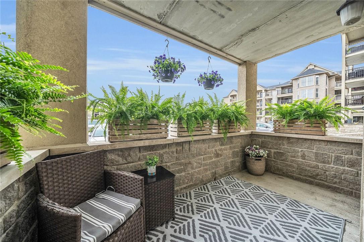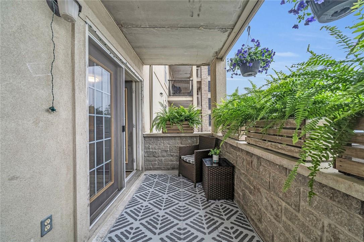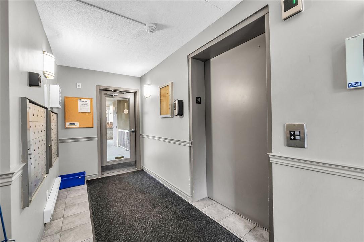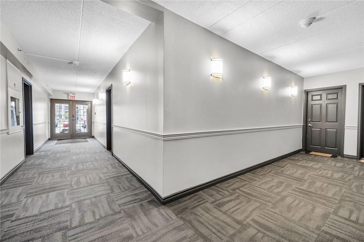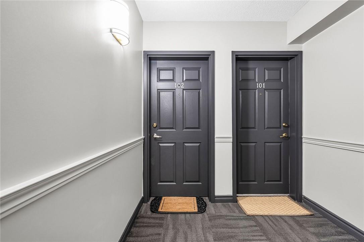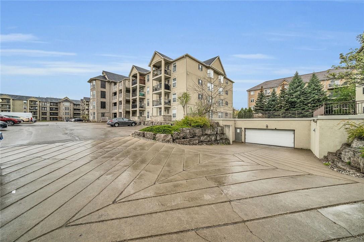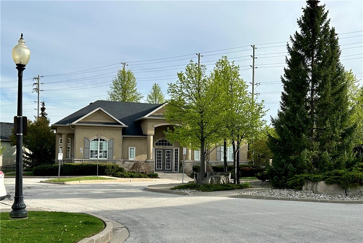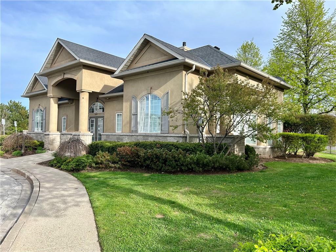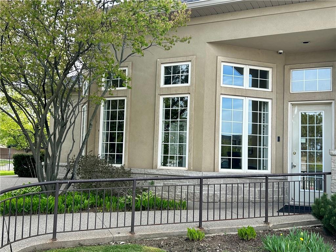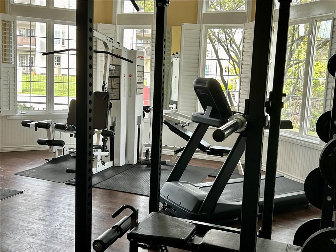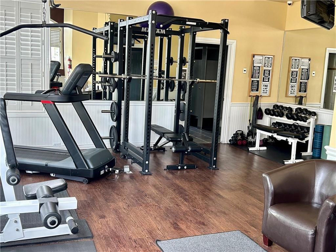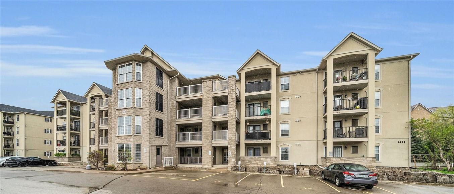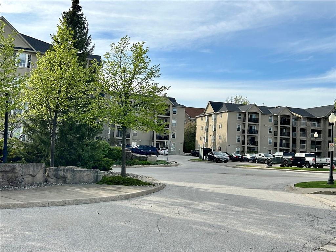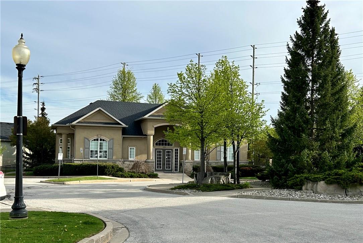2 Bedroom
2 Bathroom
1030 sqft
Fireplace
Central Air Conditioning
Forced Air
$699,999Maintenance,
$515.12 Monthly
Don't miss out on the chance to acquire this stunningly renovated 2-bedroom, 2-bathroom residence spanning over 1000 sq ft. Numerous enhancements adorn this unit, including a kitchen featuring quartz countertops, backsplash, and a breakfast bar. Enjoy the luxury of a spa-like 5-piece primary ensuite boasting double sinks and quartz countertops, while the second bathroom is similarly upgraded to a 3-piece configuration. Relax by the gas fireplace, accented by an elegant floor-to-ceiling surround. Revel in upgraded flooring throughout, ensuring a carpet-free environment. Ideal location just steps away from Tansley Woods Park. Close proximity to Bronte Creek, Millcroft Golf Course, excellent dining options, and major highways adds to the appeal of this condominium, making it a must-visit. (id:50787)
Property Details
|
MLS® Number
|
H4192923 |
|
Property Type
|
Single Family |
|
Amenities Near By
|
Public Transit, Recreation, Schools |
|
Community Features
|
Community Centre |
|
Equipment Type
|
Water Heater |
|
Features
|
Park Setting, Southern Exposure, Park/reserve, Balcony, Carpet Free, Balcony Enclosed |
|
Parking Space Total
|
1 |
|
Rental Equipment Type
|
Water Heater |
|
Storage Type
|
Storage |
Building
|
Bathroom Total
|
2 |
|
Bedrooms Above Ground
|
2 |
|
Bedrooms Total
|
2 |
|
Amenities
|
Exercise Centre |
|
Appliances
|
Dishwasher, Dryer, Intercom, Refrigerator, Stove, Washer, Blinds |
|
Basement Type
|
None |
|
Constructed Date
|
1999 |
|
Cooling Type
|
Central Air Conditioning |
|
Exterior Finish
|
Brick |
|
Fireplace Fuel
|
Gas |
|
Fireplace Present
|
Yes |
|
Fireplace Type
|
Other - See Remarks |
|
Foundation Type
|
Poured Concrete |
|
Heating Fuel
|
Natural Gas |
|
Heating Type
|
Forced Air |
|
Stories Total
|
1 |
|
Size Exterior
|
1030 Sqft |
|
Size Interior
|
1030 Sqft |
|
Type
|
Apartment |
|
Utility Water
|
Municipal Water |
Parking
Land
|
Acreage
|
No |
|
Land Amenities
|
Public Transit, Recreation, Schools |
|
Sewer
|
Municipal Sewage System |
|
Size Irregular
|
X |
|
Size Total Text
|
X |
|
Zoning Description
|
Rh4 -187 |
Rooms
| Level |
Type |
Length |
Width |
Dimensions |
|
Ground Level |
Laundry Room |
|
|
Measurements not available |
|
Ground Level |
3pc Bathroom |
|
|
Measurements not available |
|
Ground Level |
Bedroom |
|
|
11' 11'' x 9' 5'' |
|
Ground Level |
5pc Ensuite Bath |
|
|
Measurements not available |
|
Ground Level |
Primary Bedroom |
|
|
13' 8'' x 11' 6'' |
|
Ground Level |
Kitchen |
|
|
14' 7'' x 10' 7'' |
|
Ground Level |
Living Room/dining Room |
|
|
18' 10'' x 15' 2'' |
https://www.realtor.ca/real-estate/26847537/1441-walkers-line-unit-102-burlington

