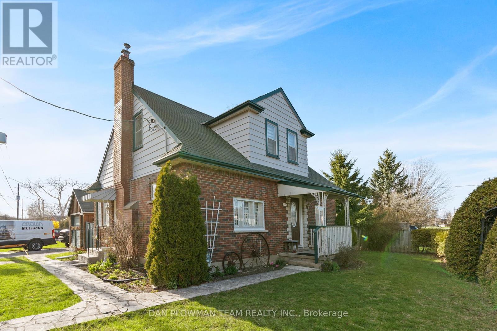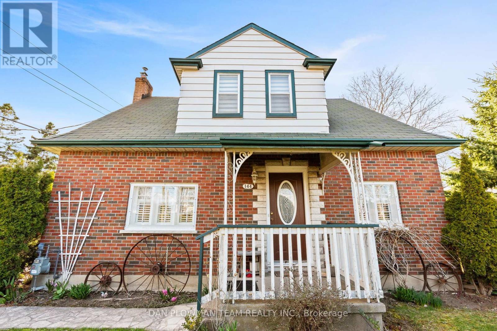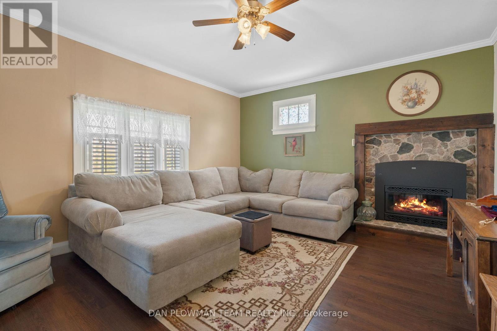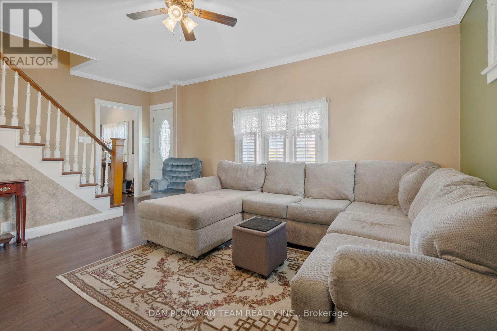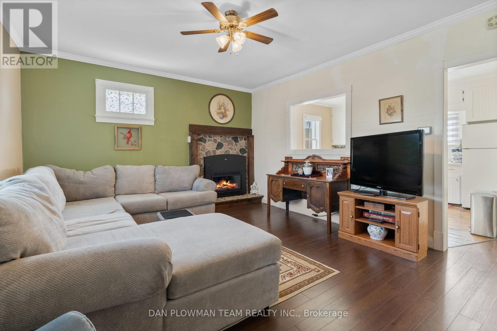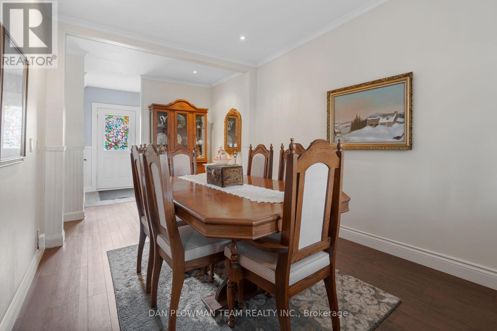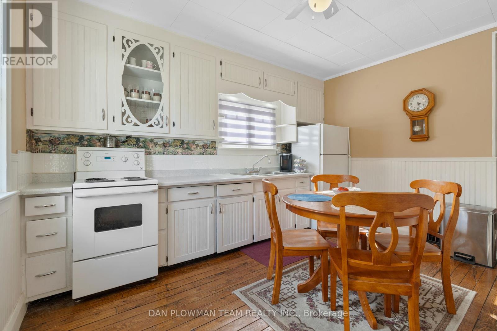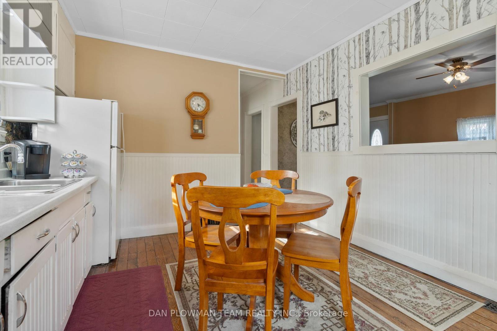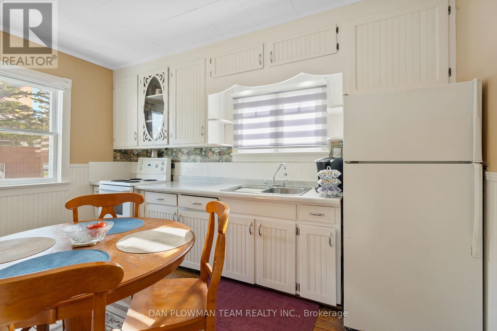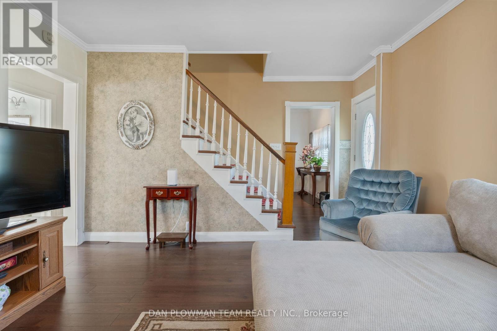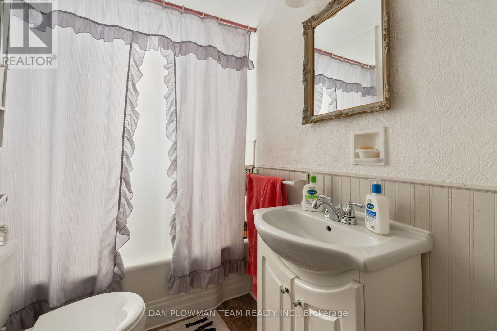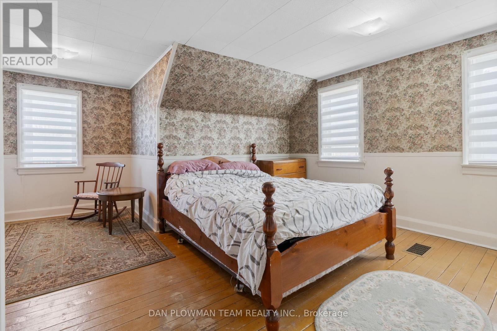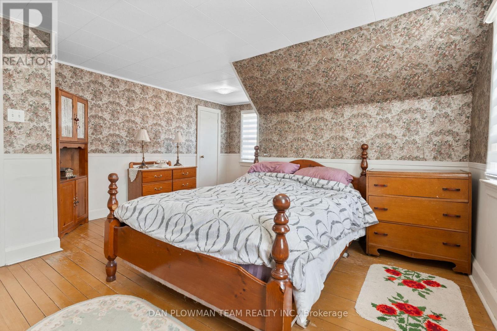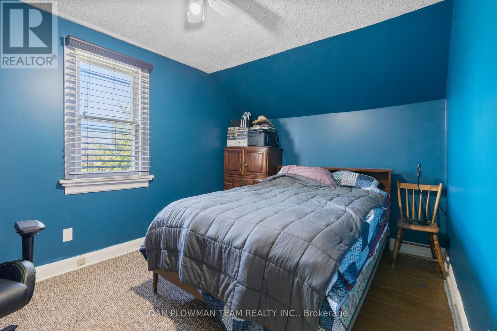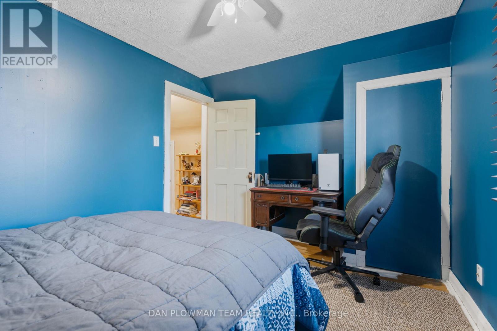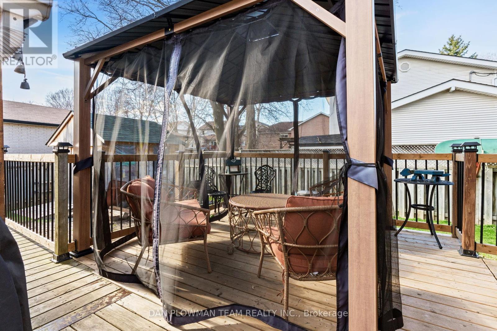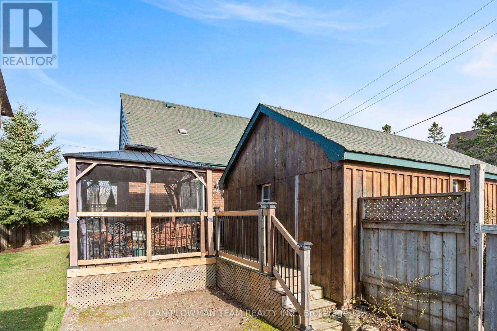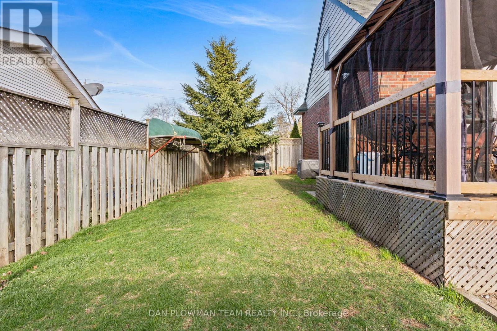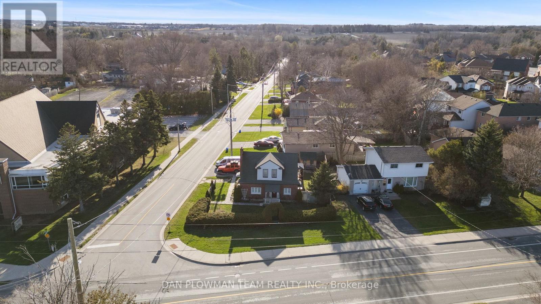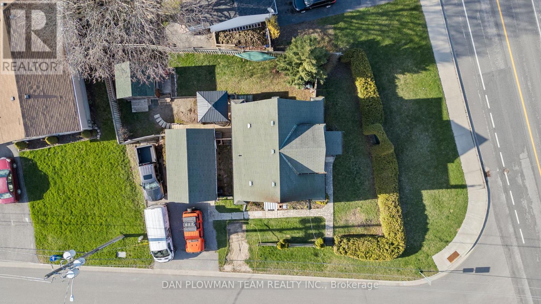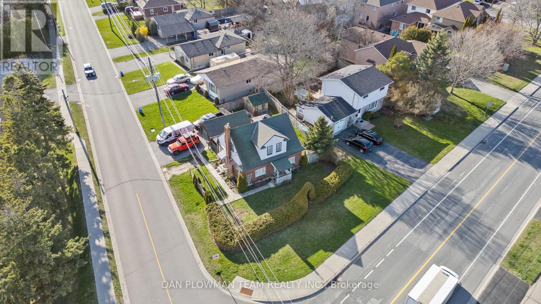2 Bedroom
1 Bathroom
Fireplace
Central Air Conditioning
Forced Air
$669,900
This Beautiful Detached 2 Bedroom 1 Bathroom Home On A Great Corner Lot With A Detached Garage, Large Deck And Gazebo Invites You To Enjoy The Quiet Fully Fenced Yard. Built For Living, This Home Features Large Principle Rooms Including: Main Floor Living Room With Natural Gas Fireplace And Crown Moulding, A Formal Dining Room Updated With Pot Lights, New Laminate Flooring And Crown Moulding. The Classic Kitchen Features A Walk-Out To The Side Yard And An Eat-In Area, With Original Hardwood Flooring. Upstairs You Will Find A Huge Primary Bedroom With A Sitting Area And A Walk-In Closet (Lots Of Room To Consider Adding An Ensuite Bath), Hardwood Floors And Several Windows Keep It Bright And A 2nd Generous Bedroom Completes This Floor. A Finished Office With Raised Flooring, Sound Dampening Insulation And Pot Lights Adds A Great Usable Space In The Lower Level, While The Remainder Of The Lower Level Is Open For Your Future Planning. **** EXTRAS **** Recent Updates Include: Newer Furnace And Air Conditioner; All Copper Wiring On A 100AMP Breaker Panel; Updated Flooring And Paint. (id:50787)
Property Details
|
MLS® Number
|
E8272576 |
|
Property Type
|
Single Family |
|
Community Name
|
Bowmanville |
|
Parking Space Total
|
4 |
Building
|
Bathroom Total
|
1 |
|
Bedrooms Above Ground
|
2 |
|
Bedrooms Total
|
2 |
|
Basement Development
|
Unfinished |
|
Basement Type
|
Full (unfinished) |
|
Construction Style Attachment
|
Detached |
|
Cooling Type
|
Central Air Conditioning |
|
Exterior Finish
|
Brick, Vinyl Siding |
|
Fireplace Present
|
Yes |
|
Heating Fuel
|
Natural Gas |
|
Heating Type
|
Forced Air |
|
Stories Total
|
2 |
|
Type
|
House |
Parking
Land
|
Acreage
|
No |
|
Size Irregular
|
66.06 X 84.08 Ft |
|
Size Total Text
|
66.06 X 84.08 Ft |
Rooms
| Level |
Type |
Length |
Width |
Dimensions |
|
Lower Level |
Office |
3.67 m |
2.63 m |
3.67 m x 2.63 m |
|
Main Level |
Kitchen |
3.93 m |
3.34 m |
3.93 m x 3.34 m |
|
Main Level |
Living Room |
4.59 m |
3.99 m |
4.59 m x 3.99 m |
|
Main Level |
Dining Room |
5.86 m |
2.82 m |
5.86 m x 2.82 m |
|
Main Level |
Mud Room |
2.51 m |
2.44 m |
2.51 m x 2.44 m |
|
Upper Level |
Primary Bedroom |
5.82 m |
4.52 m |
5.82 m x 4.52 m |
|
Upper Level |
Bedroom 2 |
4.13 m |
2.77 m |
4.13 m x 2.77 m |
https://www.realtor.ca/real-estate/26804261/144-scugog-st-clarington-bowmanville

