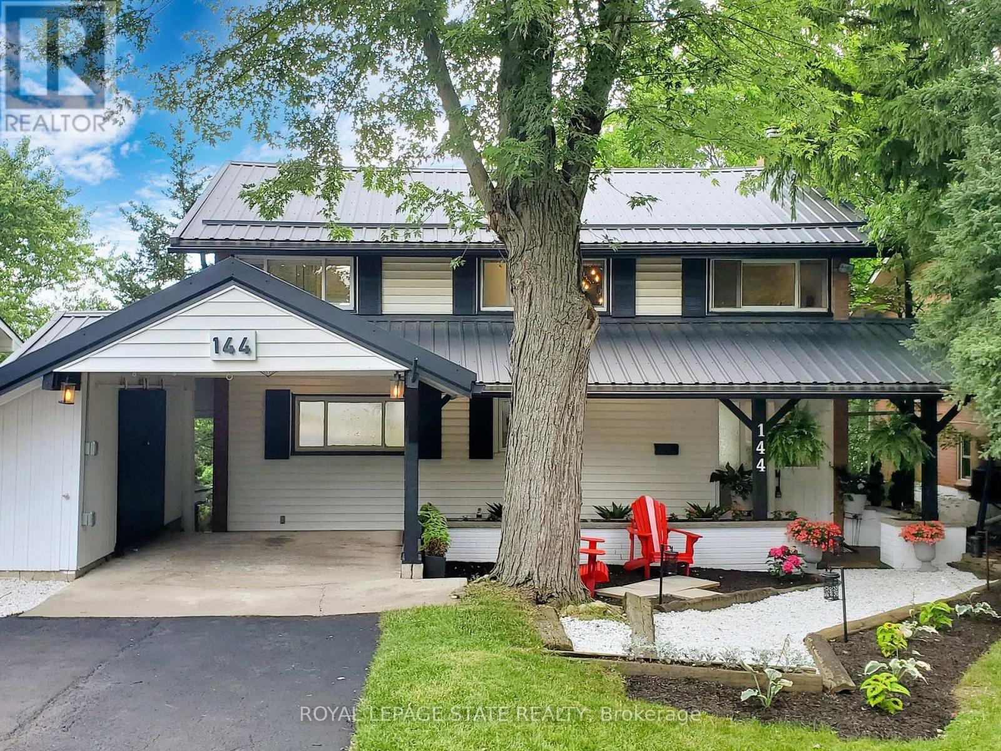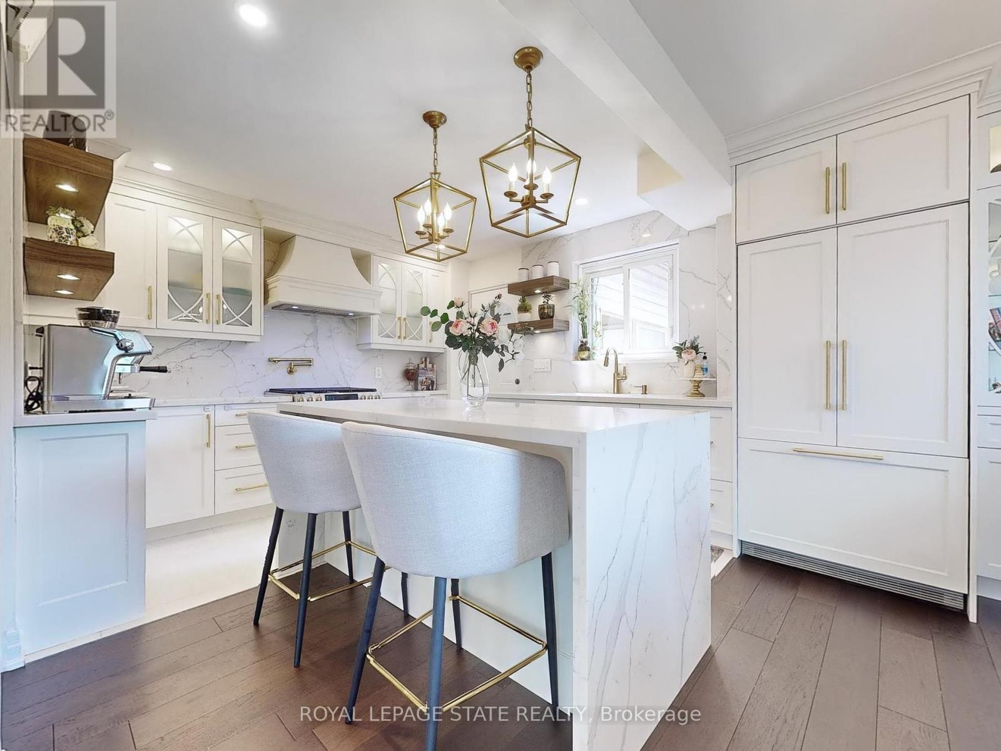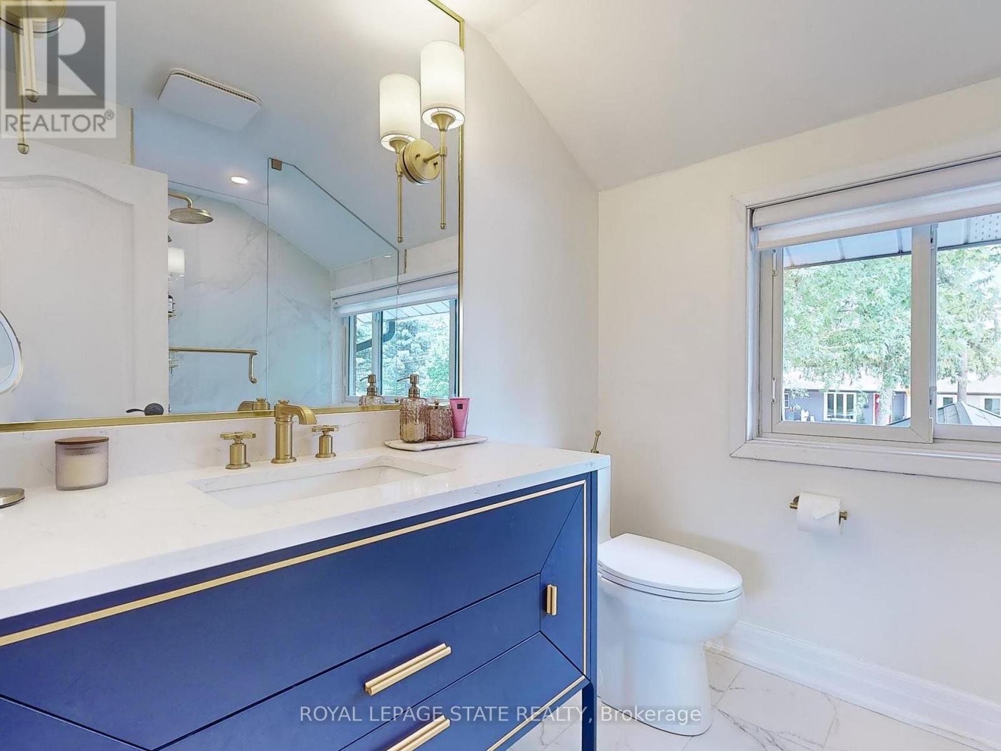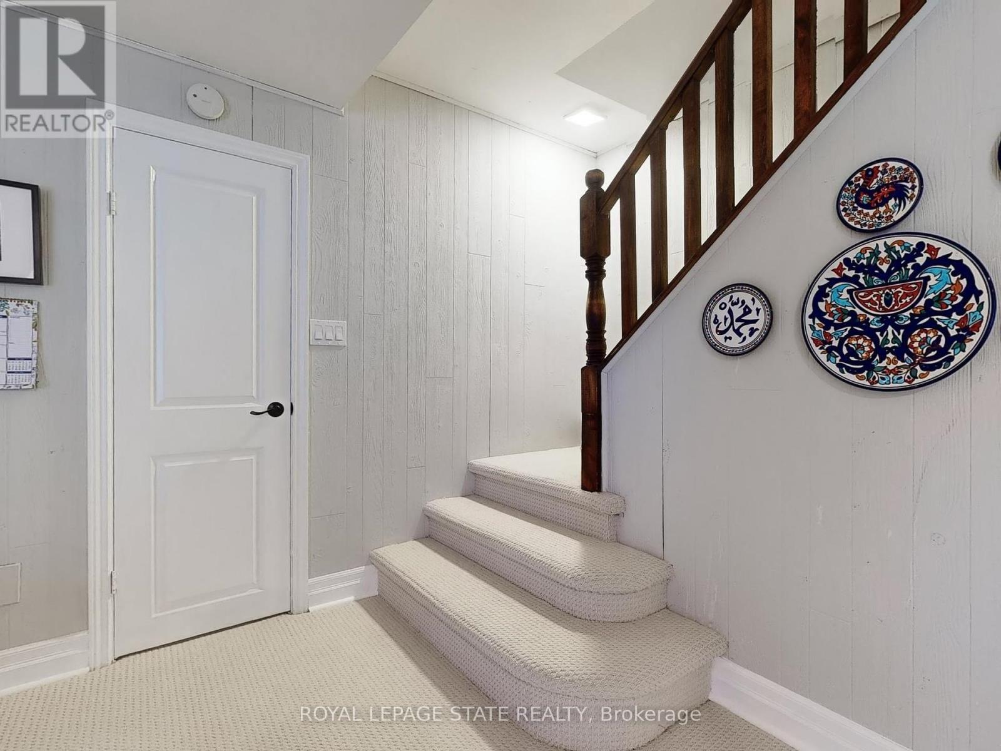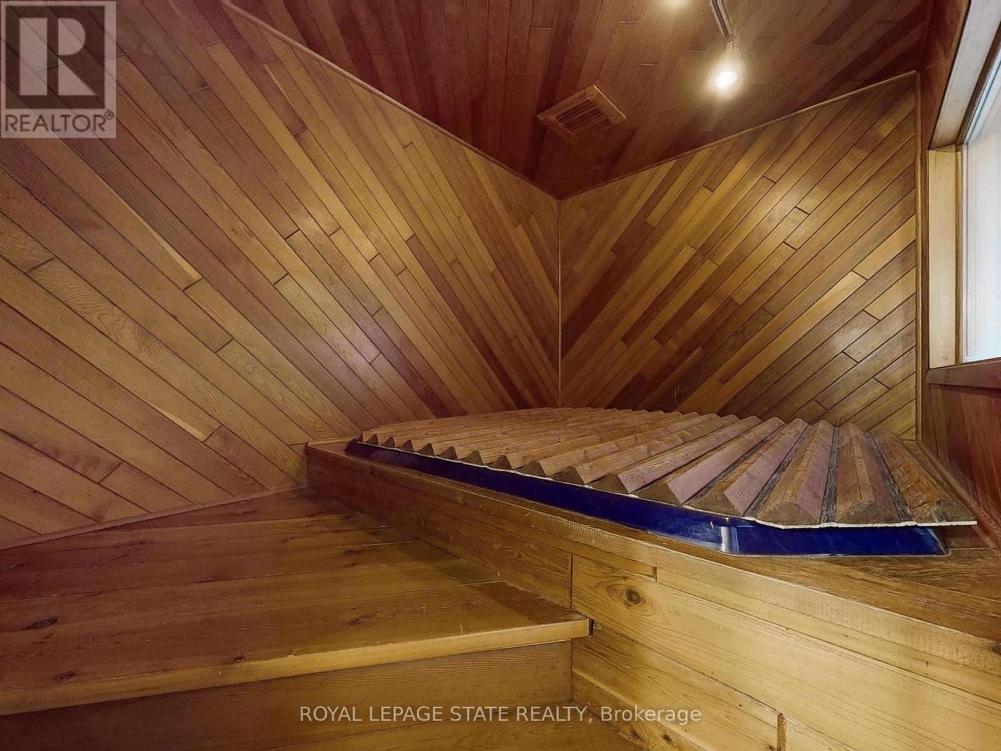3 Bedroom
4 Bathroom
Fireplace
Inground Pool
Central Air Conditioning
Forced Air
$1,249,999
All the charm of Dundas valley awaits you in this unique 3 bed, 4 bath home. Large covered front porch w/garden seating area, 5 car driveway w/carport & shed. Open concept main floor has tons of natural light & huge windows showcasing escapement views. Here you'll find a must see gourmet eat-in kitchen featuring a gas stove with double oven & wifi chef connect, waterfall quartz island, Fisher & Paykel dishwasher & built-in fridge, adjoining a cozy living room with fireplace. Upstairs has 3 bedrooms with a 4pc bath. Master has its own 3pc Esiute bathroom & walk-in closet. Basement has a large rec area w/gas fireplace, 3pc bath and cedar lined hot tub room. Extremely private back yard w/36 foot pool & large stone patio. Steel roof in 2019 w/ 50yr transferable warranty, furnace, hot water heater & attic insulation all replaced in 2019. Minutes walk to Historic downtown. (id:50787)
Property Details
|
MLS® Number
|
X9018474 |
|
Property Type
|
Single Family |
|
Community Name
|
Dundas |
|
Amenities Near By
|
Hospital, Park, Public Transit |
|
Features
|
Conservation/green Belt |
|
Parking Space Total
|
6 |
|
Pool Type
|
Inground Pool |
|
Structure
|
Shed |
|
View Type
|
View |
Building
|
Bathroom Total
|
4 |
|
Bedrooms Above Ground
|
3 |
|
Bedrooms Total
|
3 |
|
Appliances
|
Dishwasher, Dryer, Refrigerator, Stove, Washer |
|
Basement Development
|
Finished |
|
Basement Features
|
Walk Out |
|
Basement Type
|
Full (finished) |
|
Construction Style Attachment
|
Detached |
|
Cooling Type
|
Central Air Conditioning |
|
Exterior Finish
|
Aluminum Siding, Brick |
|
Fireplace Present
|
Yes |
|
Fireplace Total
|
2 |
|
Flooring Type
|
Hardwood |
|
Foundation Type
|
Block |
|
Half Bath Total
|
1 |
|
Heating Fuel
|
Natural Gas |
|
Heating Type
|
Forced Air |
|
Stories Total
|
2 |
|
Type
|
House |
|
Utility Water
|
Municipal Water |
Parking
Land
|
Acreage
|
No |
|
Fence Type
|
Fenced Yard |
|
Land Amenities
|
Hospital, Park, Public Transit |
|
Sewer
|
Sanitary Sewer |
|
Size Depth
|
111 Ft |
|
Size Frontage
|
50 Ft |
|
Size Irregular
|
50 X 111 Ft |
|
Size Total Text
|
50 X 111 Ft|under 1/2 Acre |
Rooms
| Level |
Type |
Length |
Width |
Dimensions |
|
Second Level |
Bedroom |
3.86 m |
3.2 m |
3.86 m x 3.2 m |
|
Second Level |
Bedroom 2 |
3.35 m |
2.59 m |
3.35 m x 2.59 m |
|
Second Level |
Primary Bedroom |
5.05 m |
3.2 m |
5.05 m x 3.2 m |
|
Second Level |
Bathroom |
|
|
Measurements not available |
|
Second Level |
Bathroom |
|
|
Measurements not available |
|
Basement |
Other |
3.1 m |
2.13 m |
3.1 m x 2.13 m |
|
Basement |
Bathroom |
5 m |
1.62 m |
5 m x 1.62 m |
|
Basement |
Family Room |
7.19 m |
5.49 m |
7.19 m x 5.49 m |
|
Main Level |
Living Room |
6.12 m |
4.19 m |
6.12 m x 4.19 m |
|
Main Level |
Dining Room |
3.48 m |
3.05 m |
3.48 m x 3.05 m |
|
Main Level |
Kitchen |
3.66 m |
3.48 m |
3.66 m x 3.48 m |
|
Main Level |
Bathroom |
|
|
Measurements not available |
https://www.realtor.ca/real-estate/27143146/144-old-ancaster-road-hamilton-dundas-dundas

