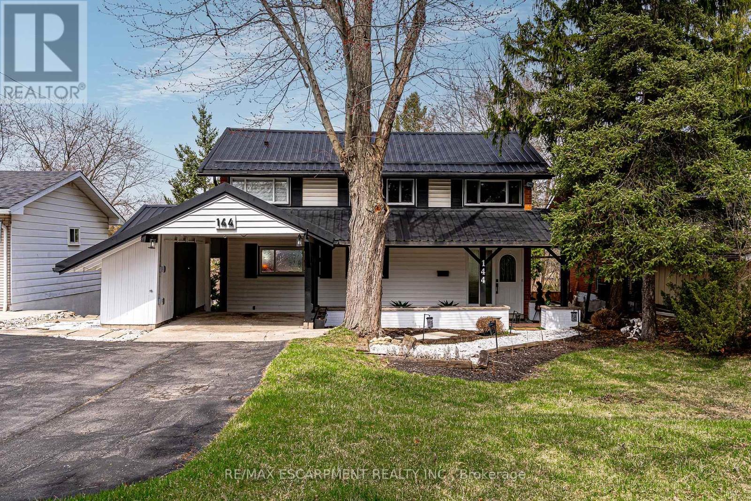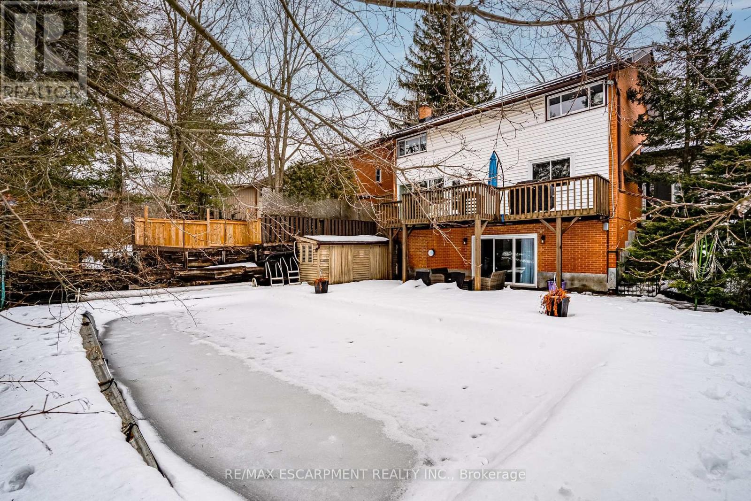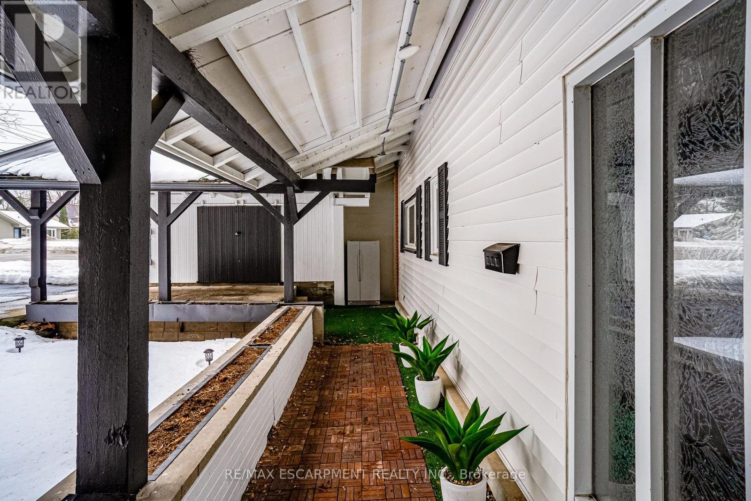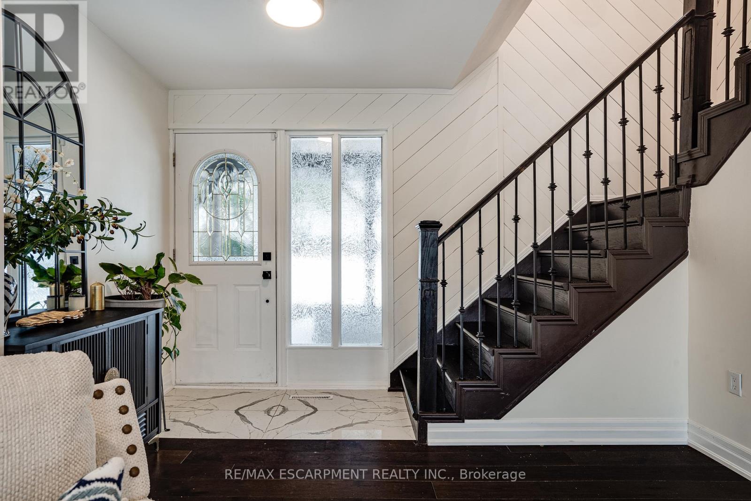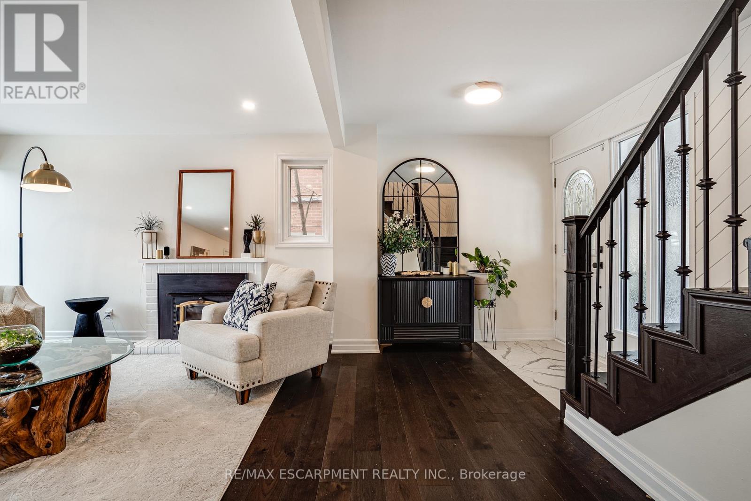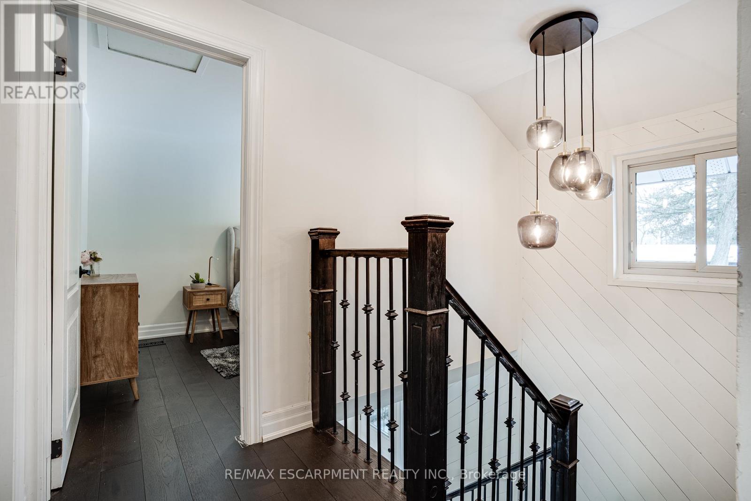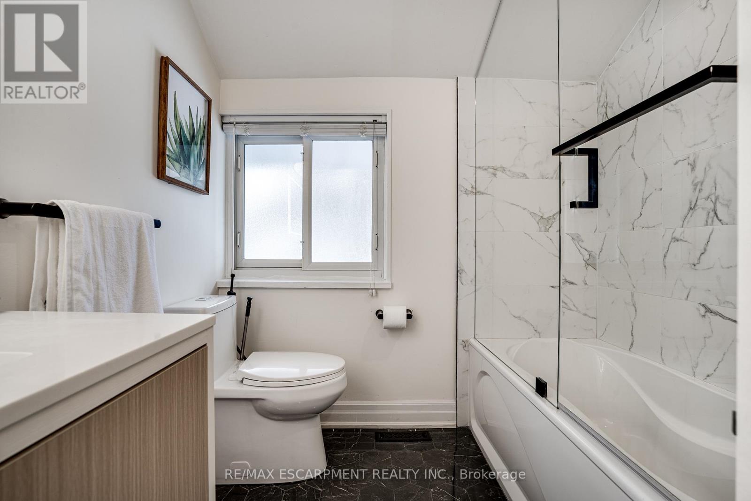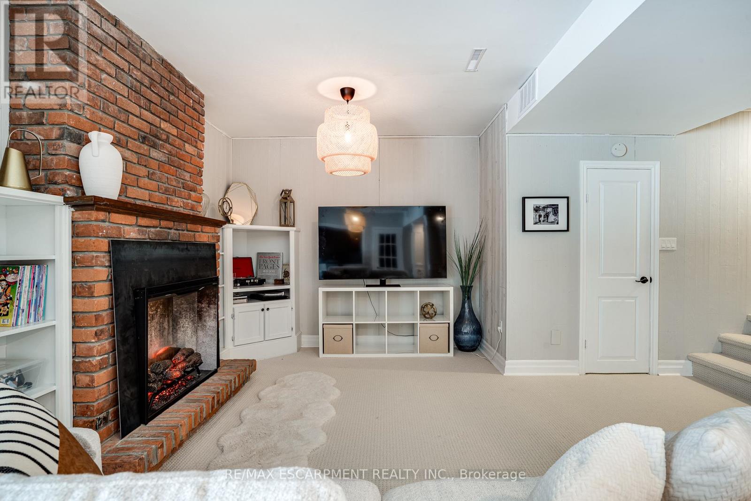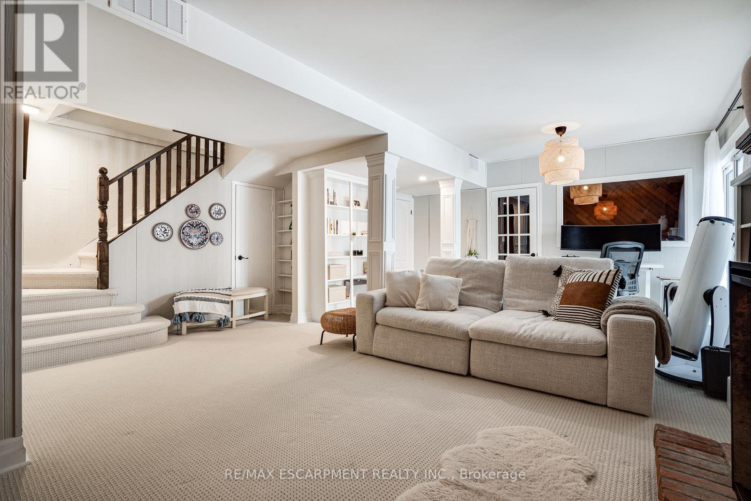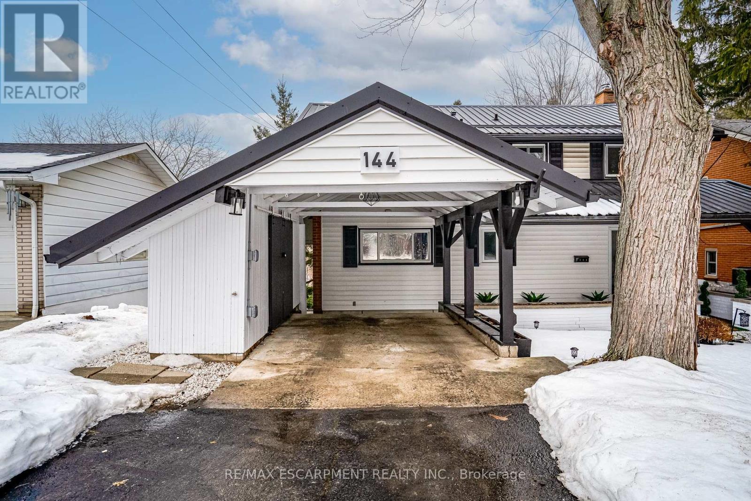3 Bedroom
4 Bathroom
1100 - 1500 sqft
Fireplace
Inground Pool
Central Air Conditioning
Forced Air
Landscaped
$1,149,900
Experience the charm of Dundas Valley in this unique 3-bed, 4-bath home designed for comfort and style. Enjoy the inviting covered front porch and garden seating area. Inside, an open-concept main floor is bathed in natural light, with expansive windows showcasing escarpment views. The gourmet kitchen features a high-end gas stove, double oven, waterfall quartz island, and built-in fridge, flowing into the living and dining rooms. Upstairs, the primary suite boasts a 3-piece ensuite and walk-in closet. The finished basement offers a rec area, fireplace, 3-piece bath, and cedar-lined hot tub room. Step outside to a private oasis with a 36-ft pool and stone patio - perfect for entertaining. (id:50787)
Property Details
|
MLS® Number
|
X11997819 |
|
Property Type
|
Single Family |
|
Community Name
|
Dundas |
|
Amenities Near By
|
Public Transit, Schools |
|
Equipment Type
|
Water Heater |
|
Features
|
Sloping, Ravine, Conservation/green Belt |
|
Parking Space Total
|
6 |
|
Pool Type
|
Inground Pool |
|
Rental Equipment Type
|
Water Heater |
|
Structure
|
Deck, Patio(s), Porch, Shed |
|
View Type
|
View |
Building
|
Bathroom Total
|
4 |
|
Bedrooms Above Ground
|
3 |
|
Bedrooms Total
|
3 |
|
Age
|
51 To 99 Years |
|
Amenities
|
Fireplace(s) |
|
Appliances
|
Dishwasher, Microwave, Oven, Hood Fan, Range, Stove, Washer, Window Coverings, Refrigerator |
|
Basement Development
|
Finished |
|
Basement Features
|
Walk Out |
|
Basement Type
|
Full (finished) |
|
Construction Style Attachment
|
Detached |
|
Cooling Type
|
Central Air Conditioning |
|
Exterior Finish
|
Aluminum Siding, Brick |
|
Fire Protection
|
Smoke Detectors |
|
Fireplace Present
|
Yes |
|
Foundation Type
|
Block |
|
Half Bath Total
|
1 |
|
Heating Fuel
|
Natural Gas |
|
Heating Type
|
Forced Air |
|
Stories Total
|
2 |
|
Size Interior
|
1100 - 1500 Sqft |
|
Type
|
House |
|
Utility Water
|
Municipal Water |
Parking
Land
|
Acreage
|
No |
|
Fence Type
|
Fenced Yard |
|
Land Amenities
|
Public Transit, Schools |
|
Landscape Features
|
Landscaped |
|
Sewer
|
Sanitary Sewer |
|
Size Depth
|
111 Ft |
|
Size Frontage
|
50 Ft |
|
Size Irregular
|
50 X 111 Ft |
|
Size Total Text
|
50 X 111 Ft |
|
Zoning Description
|
R2 |
Rooms
| Level |
Type |
Length |
Width |
Dimensions |
|
Second Level |
Primary Bedroom |
4.9 m |
3.1 m |
4.9 m x 3.1 m |
|
Second Level |
Bathroom |
2.57 m |
2.11 m |
2.57 m x 2.11 m |
|
Second Level |
Bedroom 2 |
3.71 m |
3.1 m |
3.71 m x 3.1 m |
|
Second Level |
Bedroom 3 |
3.3 m |
2.57 m |
3.3 m x 2.57 m |
|
Second Level |
Bathroom |
2.24 m |
2.11 m |
2.24 m x 2.11 m |
|
Lower Level |
Bathroom |
2.08 m |
1.42 m |
2.08 m x 1.42 m |
|
Lower Level |
Laundry Room |
4.72 m |
1.55 m |
4.72 m x 1.55 m |
|
Lower Level |
Recreational, Games Room |
6.93 m |
5.38 m |
6.93 m x 5.38 m |
|
Main Level |
Living Room |
5.74 m |
3.94 m |
5.74 m x 3.94 m |
|
Main Level |
Dining Room |
3.33 m |
3.15 m |
3.33 m x 3.15 m |
|
Main Level |
Kitchen |
3.51 m |
3.48 m |
3.51 m x 3.48 m |
|
Main Level |
Bathroom |
1.42 m |
1.19 m |
1.42 m x 1.19 m |
Utilities
|
Cable
|
Installed |
|
Sewer
|
Installed |
https://www.realtor.ca/real-estate/27974222/144-old-ancaster-road-hamilton-dundas-dundas

