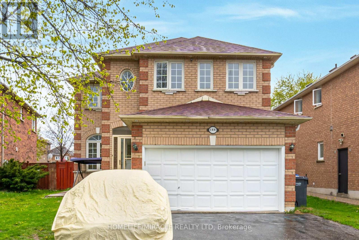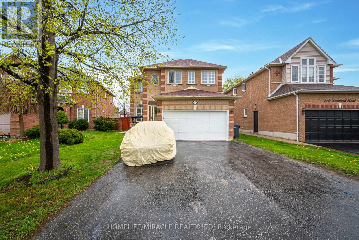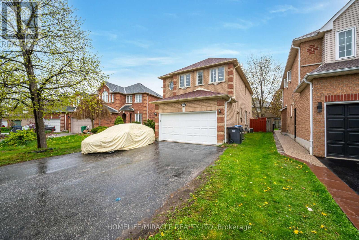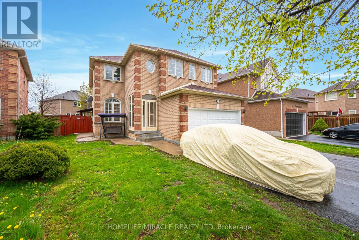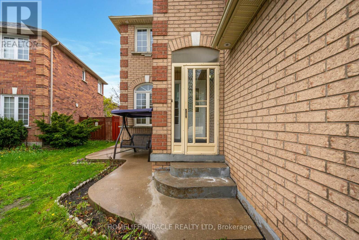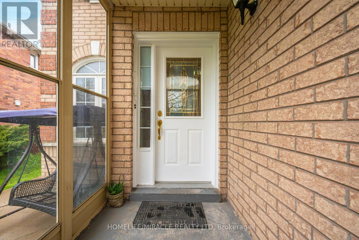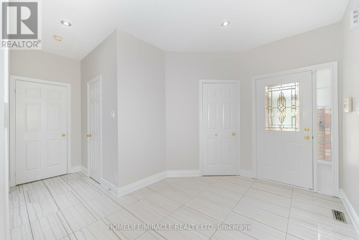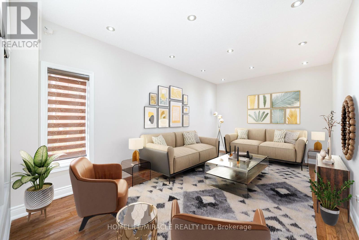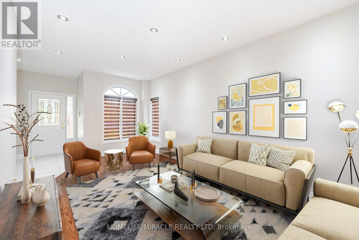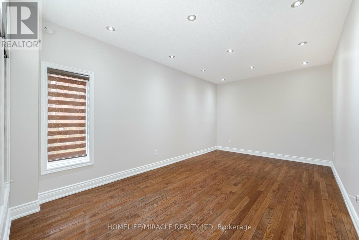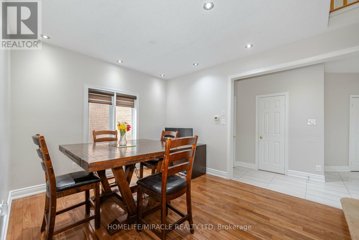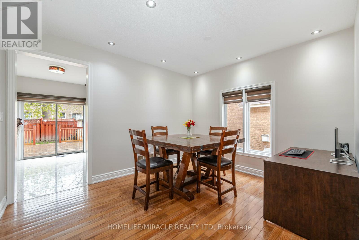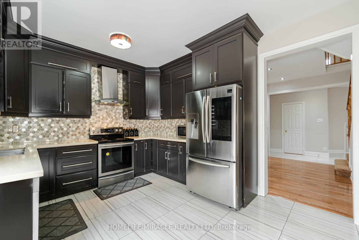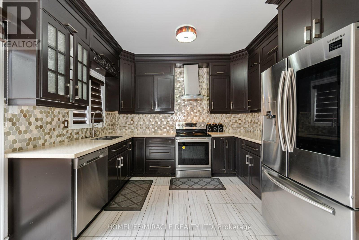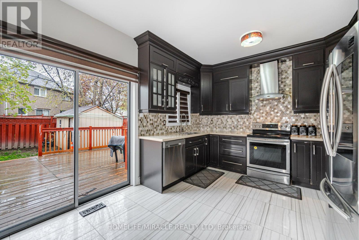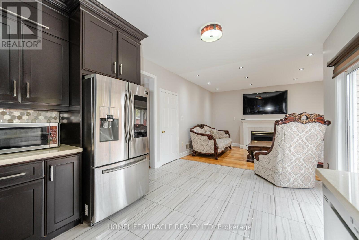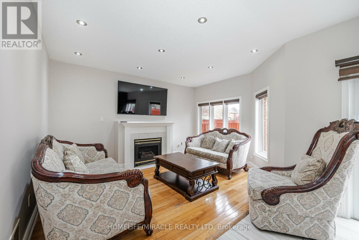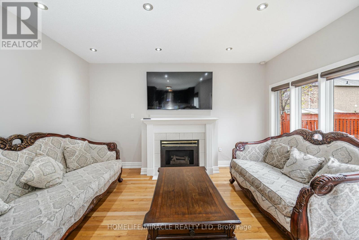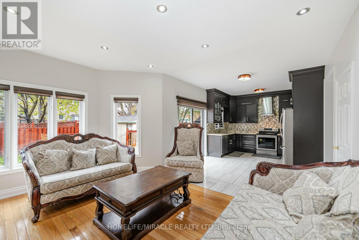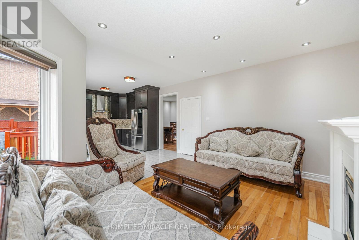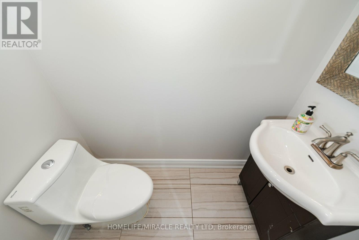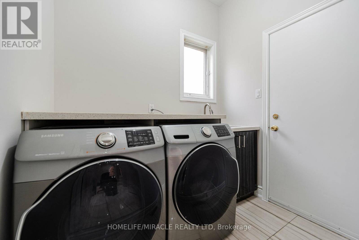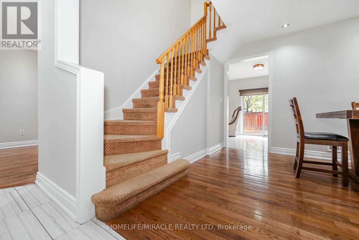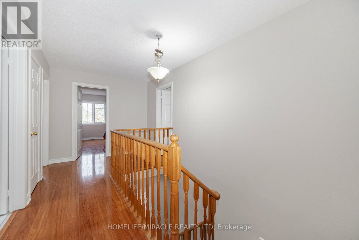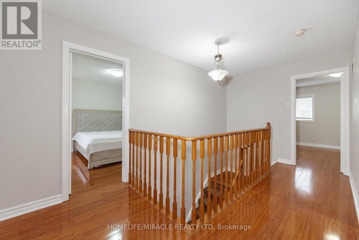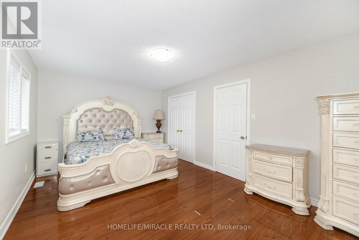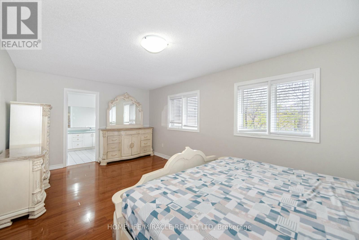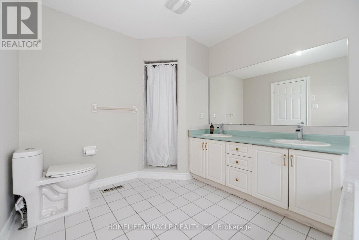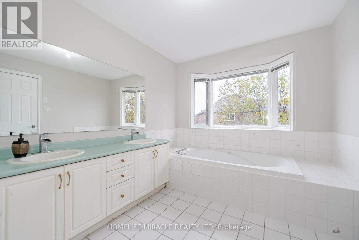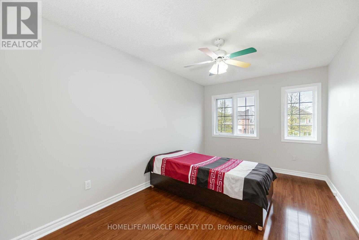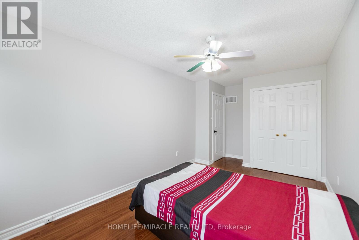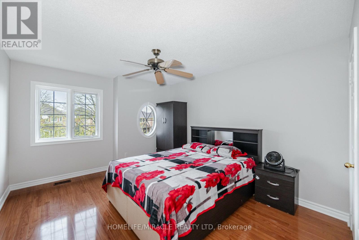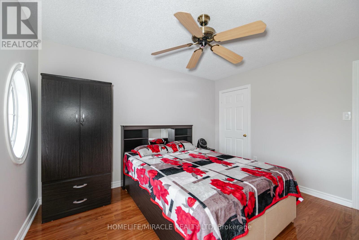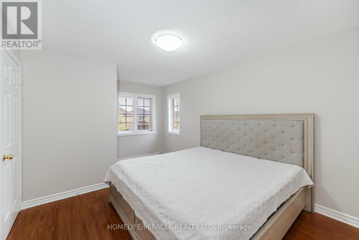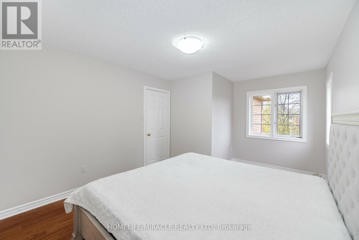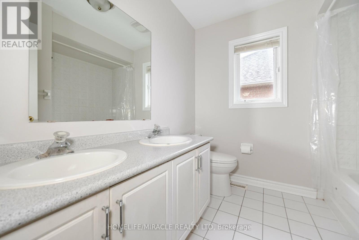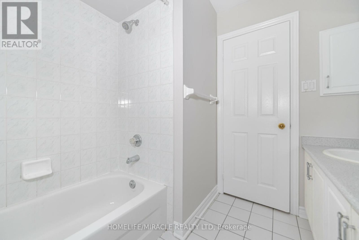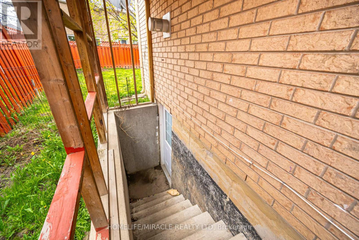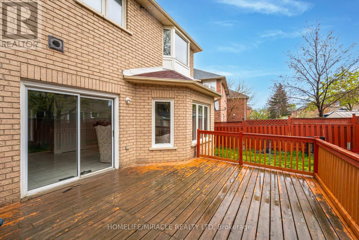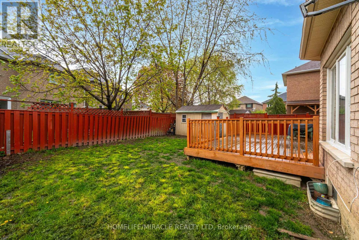5 Bedroom
4 Bathroom
Fireplace
Central Air Conditioning
Forced Air
$1,349,000
Absolutely Amazing Sun-Filled East Facing Detached Home Offering Approx. 2,300 Sq. Ft w/ Separate Huge Living, Dining & Family Rooms On The Main Floor. Open Concept Layout Featuring 9' Ceiling, Hardwood Flooring & 24"" x 12"" Porcelain Tiles On Main, Fully Upgraded Kitchen w/ Quartz Countertop, S/S Appliances, Backsplash, Extended Upper Cabinets w/ Crown Moulding. Family Room w/ Gas Fireplace. Upper Floor w/ Laminate Flooring Throughout (Carpet Free Home) Master Bedroom w/ W/I Closet & Full 6pc Ensuite. Large Principal Rooms. Main Floor Laundry w/ Quartz Countertop. Fully Finished 1 Bedroom Basement w/ Separate Entrance {{Rental Potential $1,500}} Huge Backyard w/ Walk-Out Deck & Shed. Pot Lights On Main Floor & Exterior {{Freshly Painted}} **** EXTRAS **** Steps to Top Rated Schools, Plazas, All Major Amenities at your Door Step. Great Family Neighbourhood. 10 Mins Drive To Sheridan College, 401/407. (id:50787)
Property Details
|
MLS® Number
|
W8307518 |
|
Property Type
|
Single Family |
|
Community Name
|
Fletcher's West |
|
Parking Space Total
|
6 |
Building
|
Bathroom Total
|
4 |
|
Bedrooms Above Ground
|
4 |
|
Bedrooms Below Ground
|
1 |
|
Bedrooms Total
|
5 |
|
Basement Features
|
Apartment In Basement, Separate Entrance |
|
Basement Type
|
N/a |
|
Construction Style Attachment
|
Detached |
|
Cooling Type
|
Central Air Conditioning |
|
Exterior Finish
|
Brick |
|
Fireplace Present
|
Yes |
|
Heating Fuel
|
Natural Gas |
|
Heating Type
|
Forced Air |
|
Stories Total
|
2 |
|
Type
|
House |
Parking
Land
|
Acreage
|
No |
|
Size Irregular
|
39.73 X 109.12 Ft |
|
Size Total Text
|
39.73 X 109.12 Ft |
https://www.realtor.ca/real-estate/26849544/144-lockwood-rd-brampton-fletchers-west

