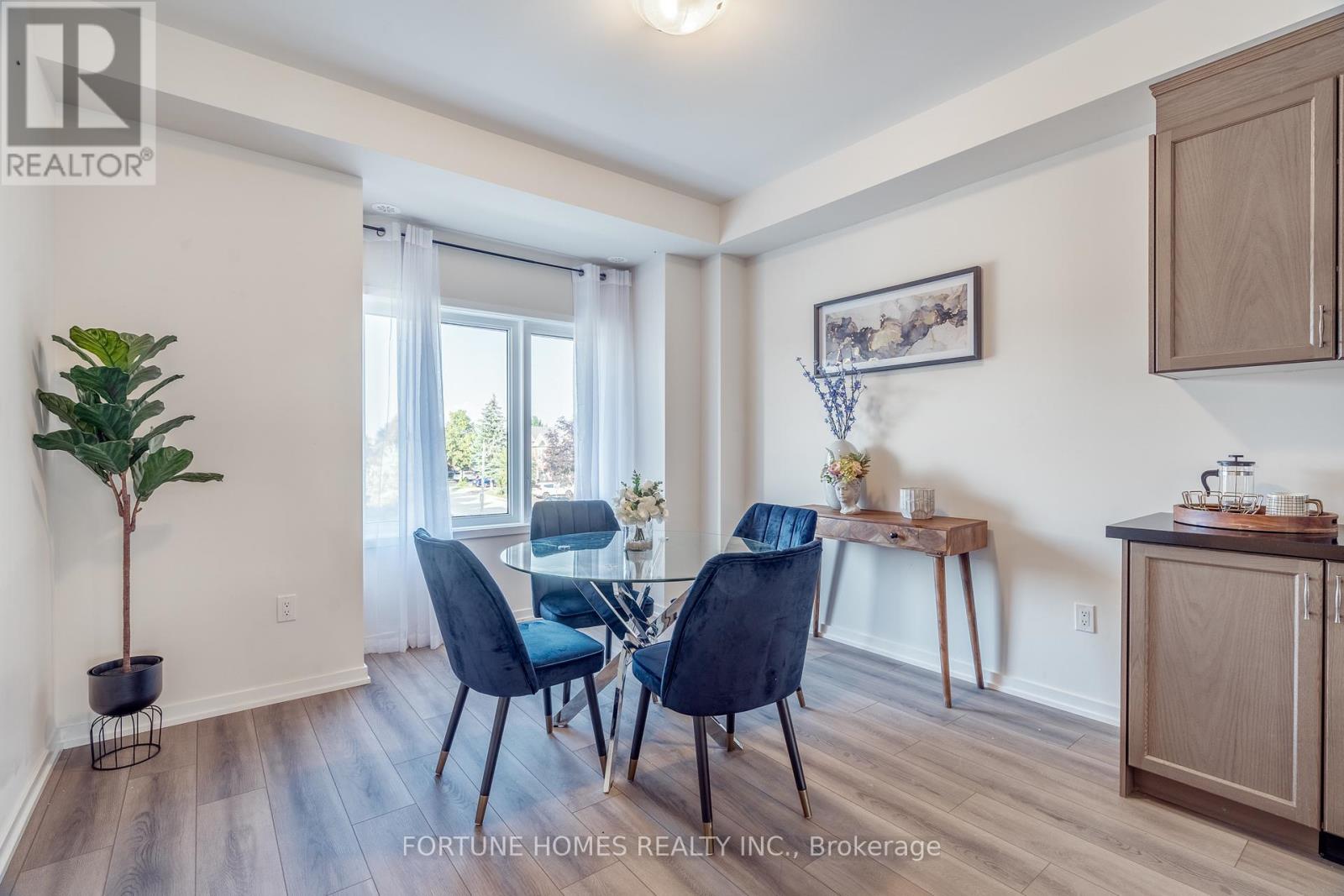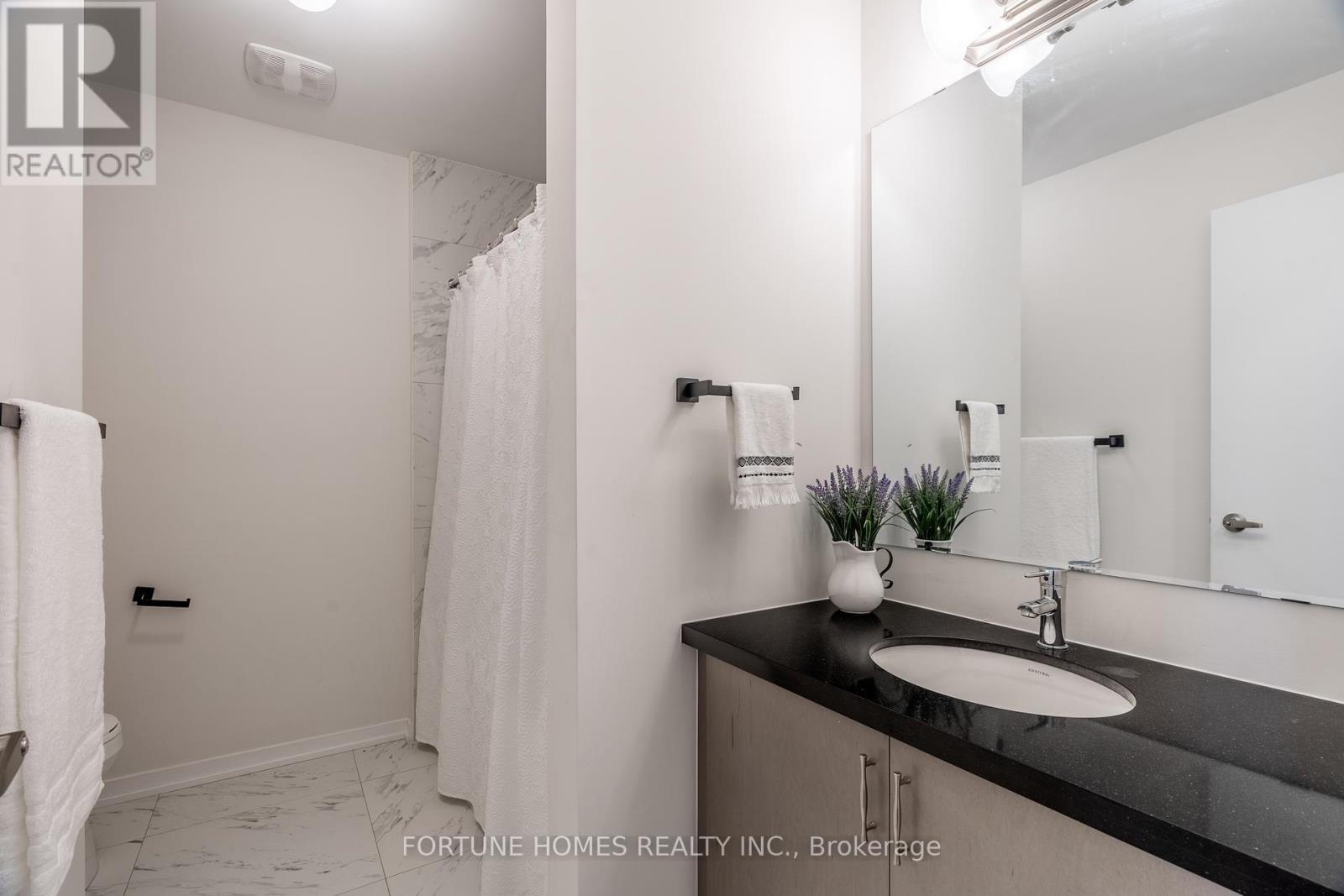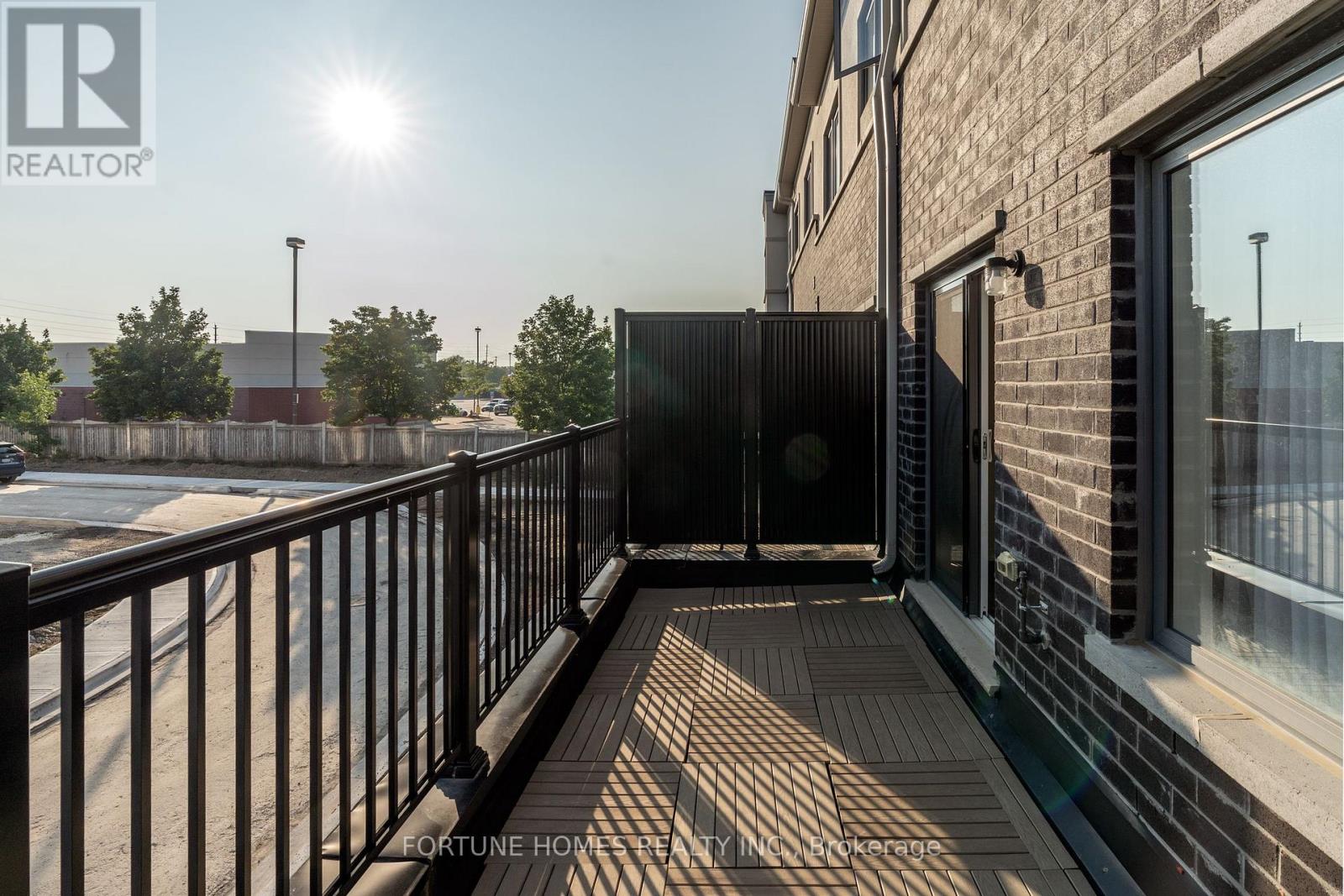144 Landsbridge Street Caledon (Bolton East), Ontario L7E 2E1
$1,069,000Maintenance, Parcel of Tied Land
$103 Monthly
Maintenance, Parcel of Tied Land
$103 MonthlyClient Remks: Are you looking for one of the most luxurious townhouses in Bolton, Caledon? Welcome to 144 Landsbridge, a fantastic opportunity to own a beautiful, modern and spacious property in one of the most sought-after communities. A functional and open concept layout which provides ample space for entertainment, while still being cozy! Fully Smart - Home compatible, Laminate floors throughout, a spacious terrace with its own gas line! $$$ Spent on numerous upgrades throughout, this home will surely impress. Primary Bedroom features A Large Walk/In Closet & Ensuite With Sep Shower & Soaker Tub! 3rd Floor Laundry! Kitchen features extended cabinetry, coffee bar and HUGE upgraded quartz Island. ** There is potential to convert the main floor into an in-law suite with a separate entrance through garage / Or potential to rent out the property as a mortgage helper! (id:50787)
Property Details
| MLS® Number | W12024555 |
| Property Type | Single Family |
| Community Name | Bolton East |
| Amenities Near By | Place Of Worship |
| Community Features | Community Centre |
| Features | Carpet Free |
| Parking Space Total | 4 |
| Structure | Patio(s) |
| View Type | City View |
Building
| Bathroom Total | 4 |
| Bedrooms Above Ground | 3 |
| Bedrooms Below Ground | 1 |
| Bedrooms Total | 4 |
| Age | 0 To 5 Years |
| Appliances | Dryer, Stove, Washer, Window Coverings, Refrigerator |
| Basement Development | Unfinished |
| Basement Type | N/a (unfinished) |
| Construction Style Attachment | Attached |
| Cooling Type | Central Air Conditioning |
| Exterior Finish | Brick, Stone |
| Fireplace Present | Yes |
| Flooring Type | Laminate |
| Foundation Type | Poured Concrete |
| Half Bath Total | 2 |
| Heating Fuel | Natural Gas |
| Heating Type | Forced Air |
| Stories Total | 3 |
| Size Interior | 2000 - 2500 Sqft |
| Type | Row / Townhouse |
| Utility Water | Municipal Water |
Parking
| Garage |
Land
| Acreage | No |
| Land Amenities | Place Of Worship |
| Sewer | Sanitary Sewer |
| Size Depth | 82 Ft |
| Size Frontage | 19 Ft ,8 In |
| Size Irregular | 19.7 X 82 Ft ; *double Car Garage* |
| Size Total Text | 19.7 X 82 Ft ; *double Car Garage* |
Rooms
| Level | Type | Length | Width | Dimensions |
|---|---|---|---|---|
| Second Level | Dining Room | 7.03 m | 3.9 m | 7.03 m x 3.9 m |
| Second Level | Kitchen | 7.03 m | 3.9 m | 7.03 m x 3.9 m |
| Second Level | Living Room | 5.74 m | 4.38 m | 5.74 m x 4.38 m |
| Third Level | Primary Bedroom | 4.23 m | 3.87 m | 4.23 m x 3.87 m |
| Third Level | Bedroom 2 | 3.82 m | 2.7 m | 3.82 m x 2.7 m |
| Third Level | Bedroom 3 | 2.73 m | 2.92 m | 2.73 m x 2.92 m |
| Main Level | Bedroom 4 | 3.51 m | 3.01 m | 3.51 m x 3.01 m |
https://www.realtor.ca/real-estate/28035986/144-landsbridge-street-caledon-bolton-east-bolton-east





































