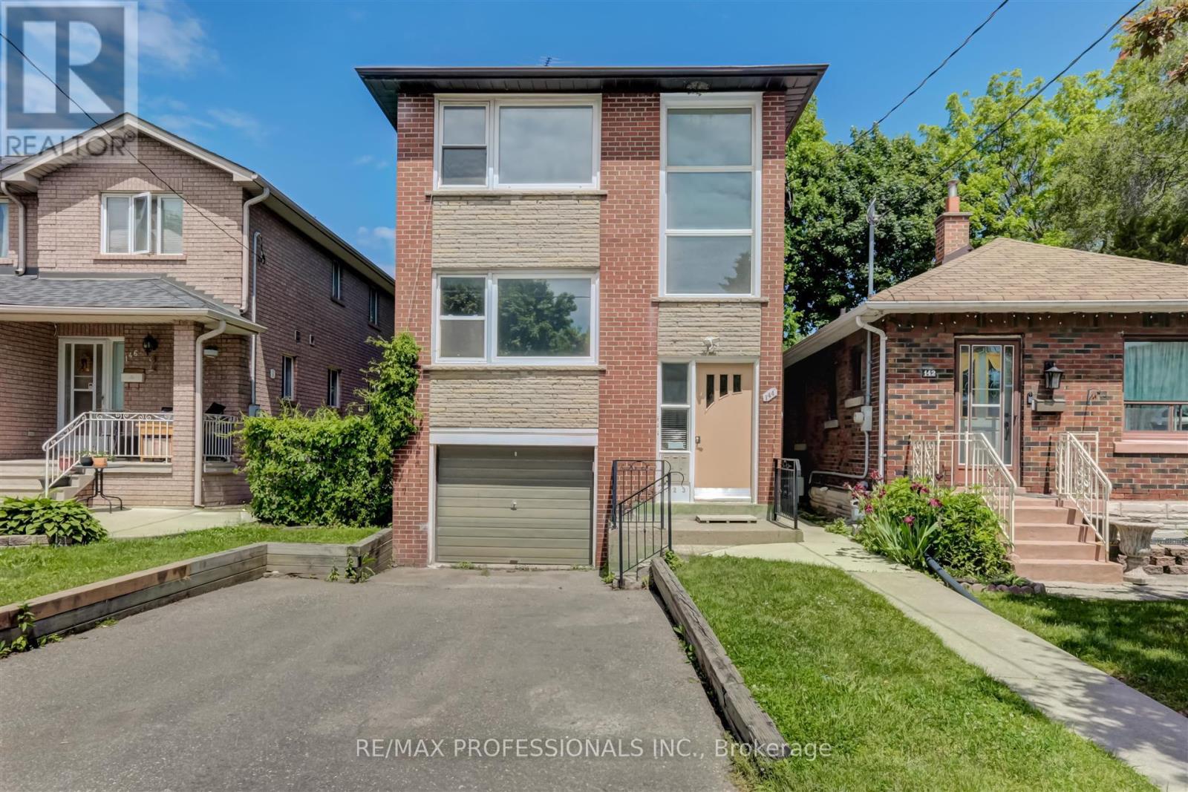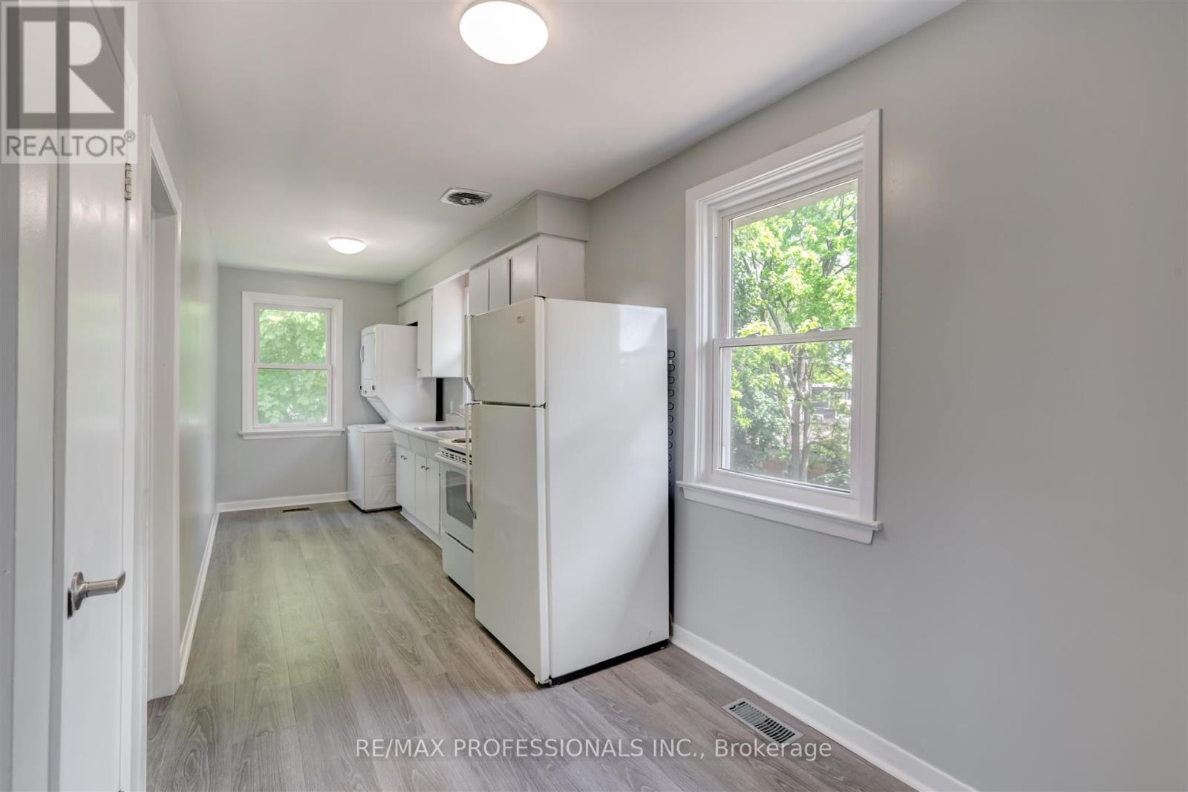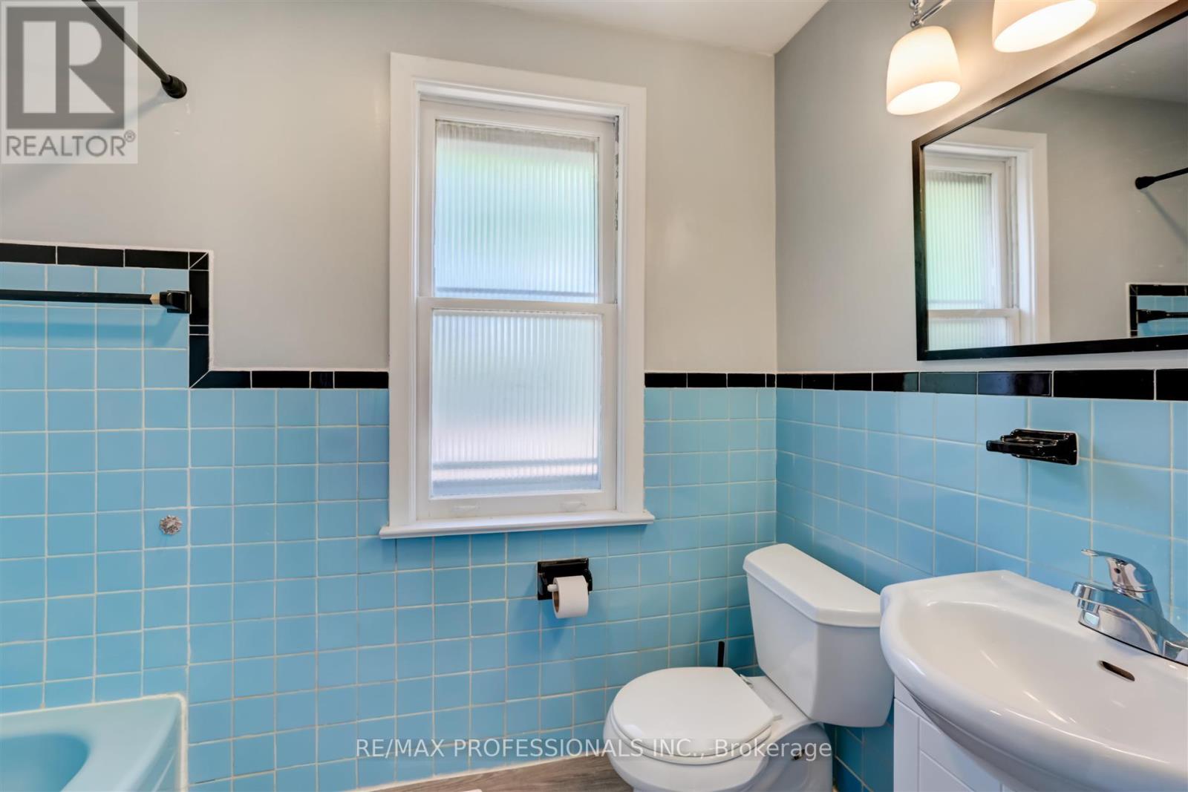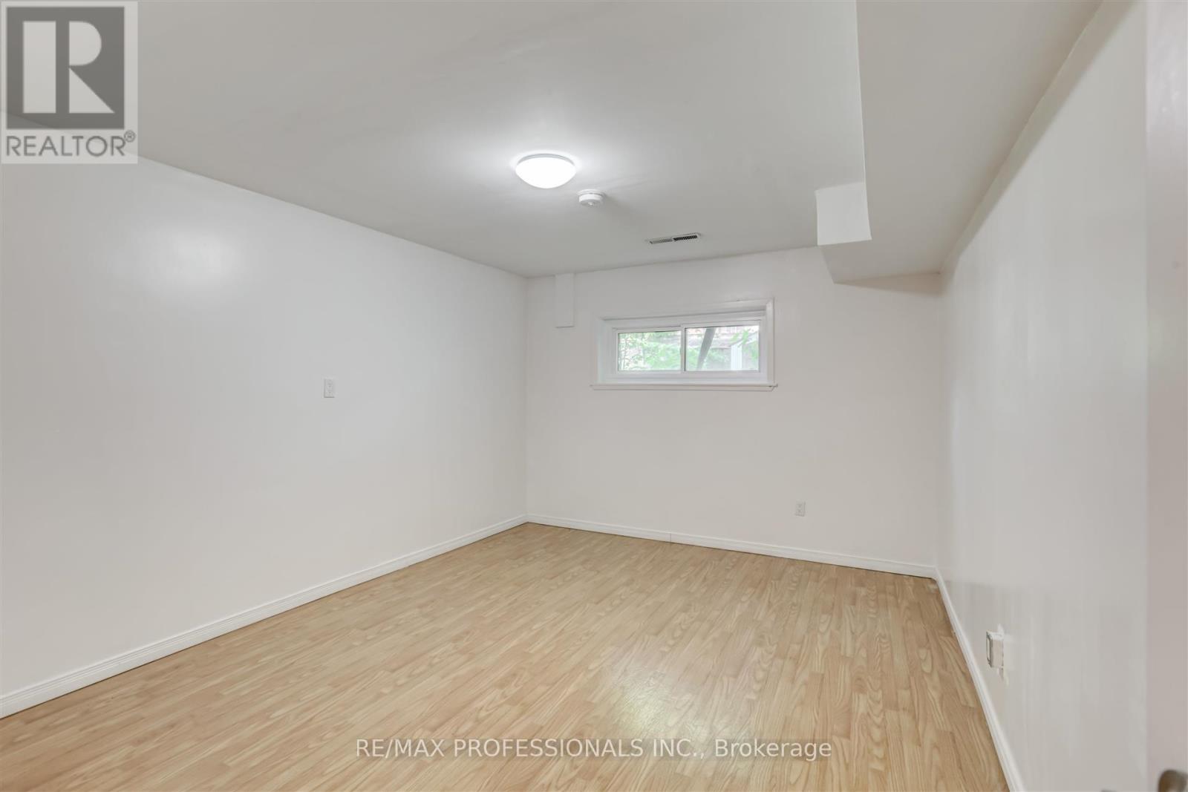5 Bedroom
3 Bathroom
Central Air Conditioning
Forced Air
$1,549,000
Attention High Cap Rate Lovers ! This is the one ! Great Mimico Village Triplex, with many upgrades, (Flooring, Electrical, 3 New Washers and Dryers. AND VACANT POSSESSION ! 3 Lovely, Bright, Spotless Apartments, Two 2 Bedroom and One Large Bachelor, each with their own Laundry and Central Air Conditioning. Current Market Rents should bring in around $71,000-$72,00 NET for a CAP Rate of 4.8% to 5% depending on selling price. This super Property comes with a Double Private Driveway, Garage, and has a Lovely Secluded Rear Garden. Set in the Heart of highly Sought After Mimico Village, where much new Development is happening, within easy reach of Go Train , Bus to Royal York Subway, Street Car, Shops and Cafes, Schools, and Major Highways to Downtown and the Airport. (id:50787)
Property Details
|
MLS® Number
|
W8394042 |
|
Property Type
|
Single Family |
|
Community Name
|
Mimico |
|
Amenities Near By
|
Park, Public Transit, Schools |
|
Community Features
|
Community Centre |
|
Parking Space Total
|
3 |
Building
|
Bathroom Total
|
3 |
|
Bedrooms Above Ground
|
5 |
|
Bedrooms Total
|
5 |
|
Appliances
|
Dryer, Hood Fan, Range, Refrigerator, Stove, Two Washers, Two Stoves, Washer |
|
Basement Features
|
Apartment In Basement, Separate Entrance |
|
Basement Type
|
N/a |
|
Cooling Type
|
Central Air Conditioning |
|
Exterior Finish
|
Brick, Stone |
|
Heating Fuel
|
Natural Gas |
|
Heating Type
|
Forced Air |
|
Stories Total
|
2 |
|
Type
|
Triplex |
|
Utility Water
|
Municipal Water |
Parking
Land
|
Acreage
|
No |
|
Land Amenities
|
Park, Public Transit, Schools |
|
Sewer
|
Sanitary Sewer |
|
Size Irregular
|
29 X 125 Ft |
|
Size Total Text
|
29 X 125 Ft |
|
Surface Water
|
Lake/pond |
Rooms
| Level |
Type |
Length |
Width |
Dimensions |
|
Second Level |
Family Room |
4.61 m |
3.42 m |
4.61 m x 3.42 m |
|
Second Level |
Kitchen |
3.42 m |
2.15 m |
3.42 m x 2.15 m |
|
Second Level |
Eating Area |
2.94 m |
2.47 m |
2.94 m x 2.47 m |
|
Second Level |
Bedroom |
3.67 m |
2.74 m |
3.67 m x 2.74 m |
|
Second Level |
Bedroom 2 |
4.5 m |
3.05 m |
4.5 m x 3.05 m |
|
Basement |
Bedroom |
4.43 m |
3.41 m |
4.43 m x 3.41 m |
|
Basement |
Kitchen |
5.44 m |
1.79 m |
5.44 m x 1.79 m |
|
Main Level |
Living Room |
4.74 m |
3.42 m |
4.74 m x 3.42 m |
|
Main Level |
Kitchen |
3.52 m |
2.11 m |
3.52 m x 2.11 m |
|
Main Level |
Eating Area |
2.95 m |
255 m |
2.95 m x 255 m |
|
Main Level |
Bedroom |
3.63 m |
2.66 m |
3.63 m x 2.66 m |
|
Main Level |
Bedroom 2 |
4.59 m |
3.09 m |
4.59 m x 3.09 m |
https://www.realtor.ca/real-estate/26974074/144-lake-crescent-toronto-mimico
































