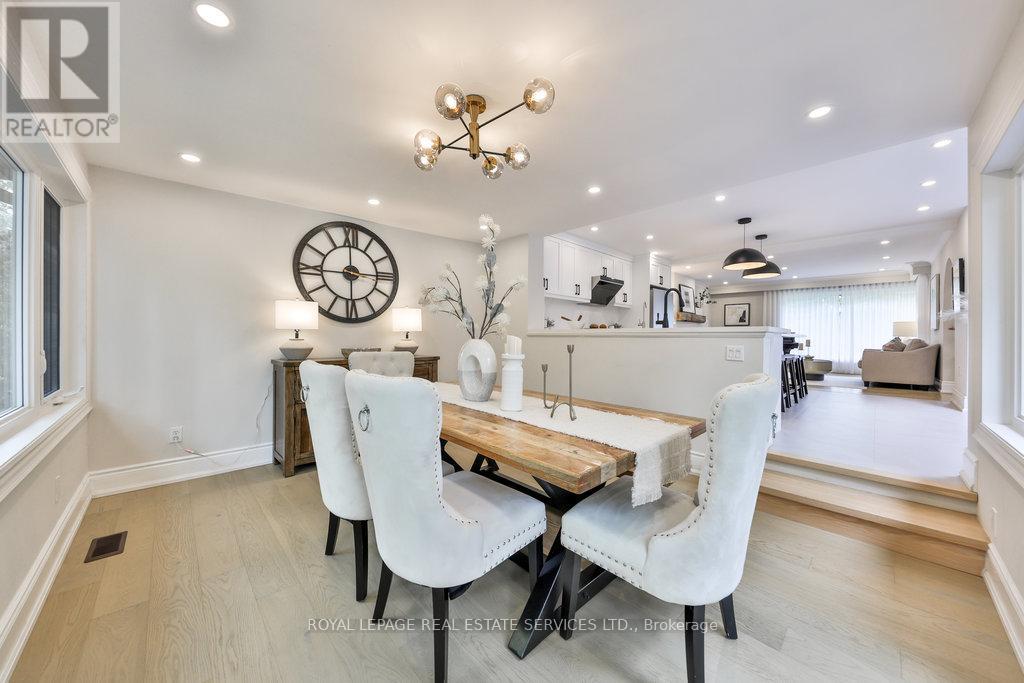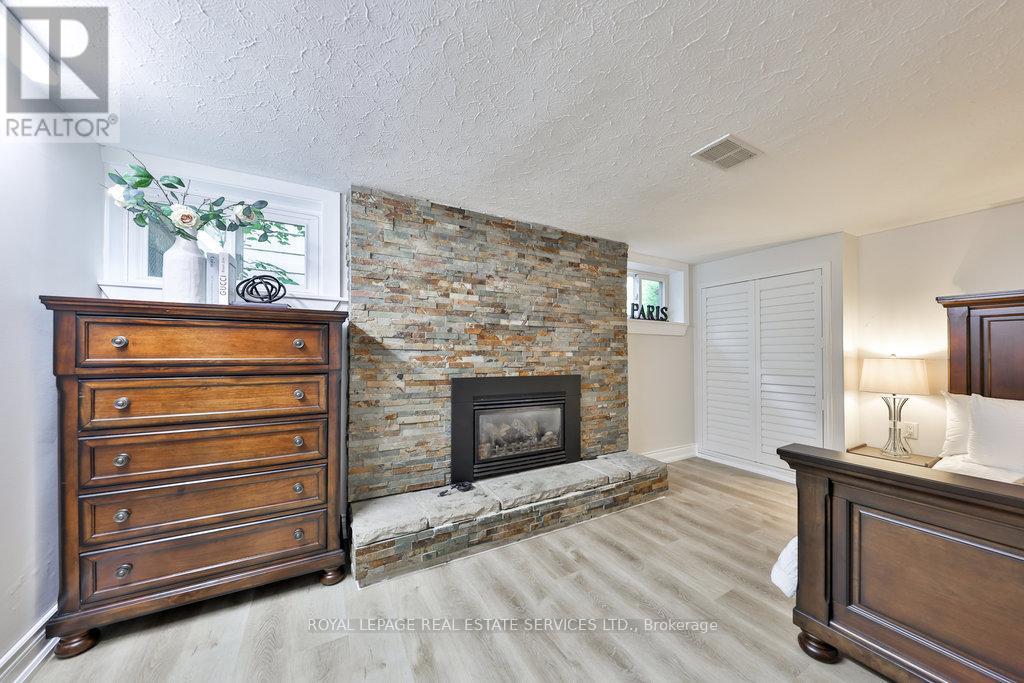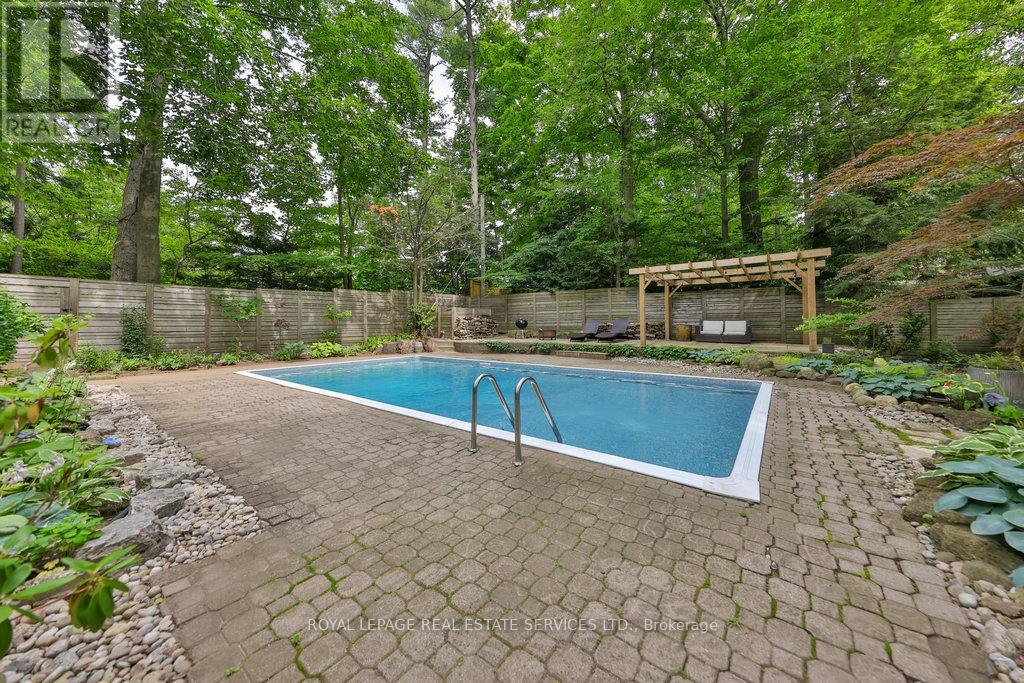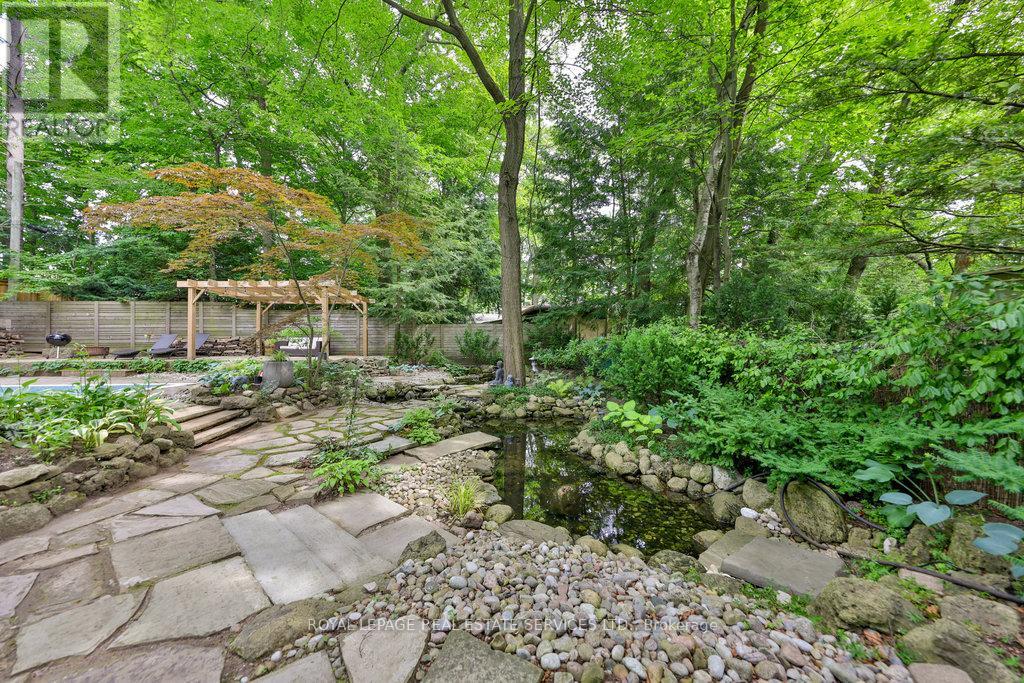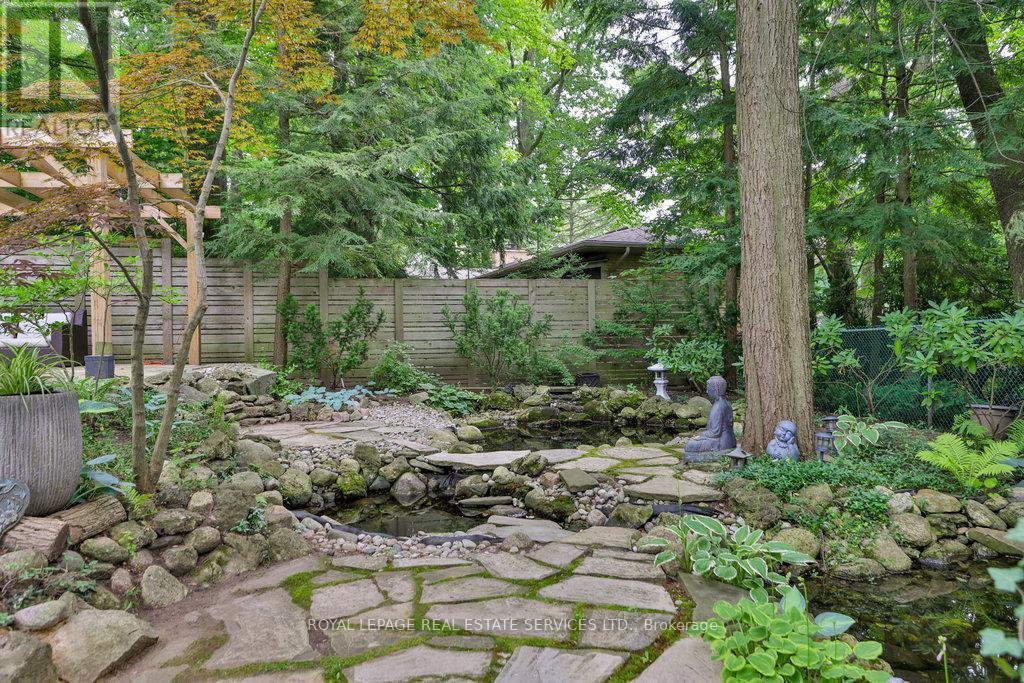5 Bedroom
3 Bathroom
Bungalow
Fireplace
Inground Pool
Central Air Conditioning
Forced Air
$2,958,000
Welcome to this 2024 fully upgraded bungalow, perfectly situated in the highly coveted Morrison neighborhood. Set on an expansive 75x149 lot, this property offers both a fantastic living experience and a promising investment opportunity with significant potential for appreciation.The exterior boasts a diverse and beautifully maintained garden, featuring a swimming pool,hot tub ,three pondsn and a beautifully open and lush green lawn . The interior is equally impressive, throughout $$$ upgrade with a spacious, modern bathroom designed to provide comfort and convenience. Details infeature list attached Walking distance of top-ranked /private schools: Oakville Trafalgar High , EJ James, Maple Grove Public,St Mildred's-Lightbourn,Linbrook School. 3-5 minutes drive to supermarkets and shopping plazas.Location! The garage with electric vehicle fast charger. Brand new upgrade include :Roof,AC,HeatPump,Furnace,windows,front door,Attic insulation,appliances,Garage door. (id:50787)
Property Details
|
MLS® Number
|
W9013766 |
|
Property Type
|
Single Family |
|
Community Name
|
Eastlake |
|
Features
|
Carpet Free |
|
Parking Space Total
|
7 |
|
Pool Type
|
Inground Pool |
Building
|
Bathroom Total
|
3 |
|
Bedrooms Above Ground
|
3 |
|
Bedrooms Below Ground
|
2 |
|
Bedrooms Total
|
5 |
|
Appliances
|
Garage Door Opener Remote(s), Dishwasher, Dryer, Hot Tub, Range, Refrigerator, Washer, Window Coverings |
|
Architectural Style
|
Bungalow |
|
Basement Development
|
Finished |
|
Basement Type
|
N/a (finished) |
|
Construction Style Attachment
|
Detached |
|
Cooling Type
|
Central Air Conditioning |
|
Exterior Finish
|
Brick |
|
Fireplace Present
|
Yes |
|
Foundation Type
|
Block |
|
Heating Fuel
|
Natural Gas |
|
Heating Type
|
Forced Air |
|
Stories Total
|
1 |
|
Type
|
House |
|
Utility Water
|
Municipal Water |
Parking
Land
|
Acreage
|
No |
|
Sewer
|
Sanitary Sewer |
|
Size Irregular
|
75 X 149 Ft |
|
Size Total Text
|
75 X 149 Ft |
Rooms
| Level |
Type |
Length |
Width |
Dimensions |
|
Basement |
Bedroom 4 |
3.87 m |
7.32 m |
3.87 m x 7.32 m |
|
Basement |
Bedroom 5 |
4.97 m |
4.79 m |
4.97 m x 4.79 m |
|
Basement |
Bathroom |
2.04 m |
4.6 m |
2.04 m x 4.6 m |
|
Main Level |
Living Room |
5.36 m |
4.78 m |
5.36 m x 4.78 m |
|
Main Level |
Bedroom 3 |
3.17 m |
3.17 m |
3.17 m x 3.17 m |
|
Main Level |
Foyer |
2.68 m |
1.4 m |
2.68 m x 1.4 m |
|
Main Level |
Dining Room |
3.38 m |
4.39 m |
3.38 m x 4.39 m |
|
Main Level |
Kitchen |
3.6 m |
4.82 m |
3.6 m x 4.82 m |
|
Main Level |
Bathroom |
3.35 m |
1.86 m |
3.35 m x 1.86 m |
|
Main Level |
Primary Bedroom |
3.38 m |
5.52 m |
3.38 m x 5.52 m |
|
Main Level |
Bathroom |
4.3 m |
4.18 m |
4.3 m x 4.18 m |
|
Main Level |
Bedroom 2 |
3.17 m |
4.21 m |
3.17 m x 4.21 m |
https://www.realtor.ca/real-estate/27131527/1436-devon-road-oakville-eastlake








