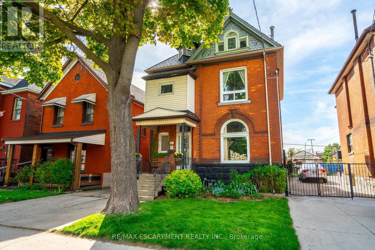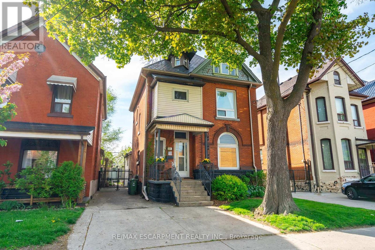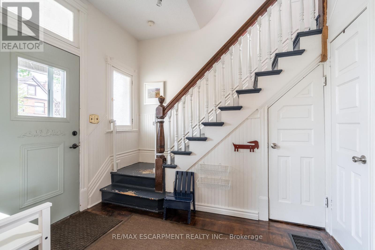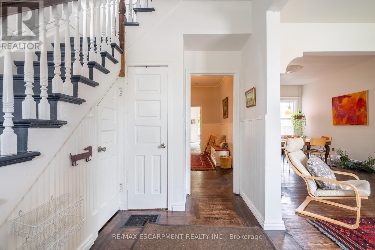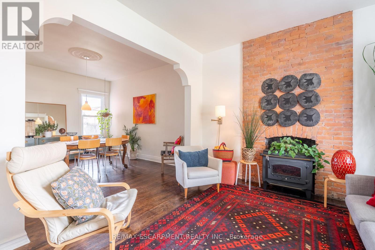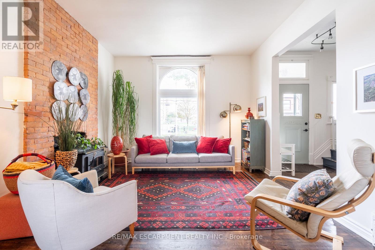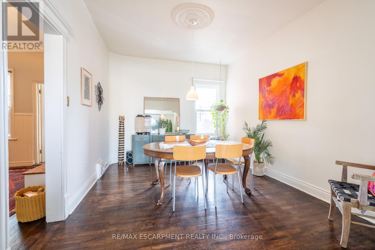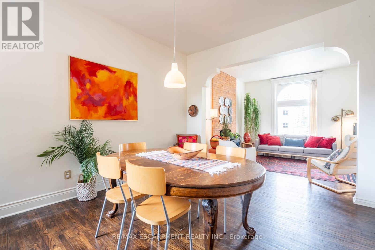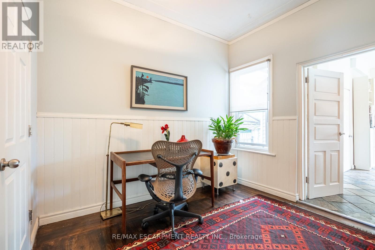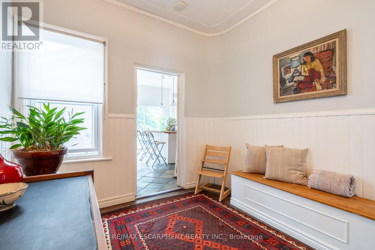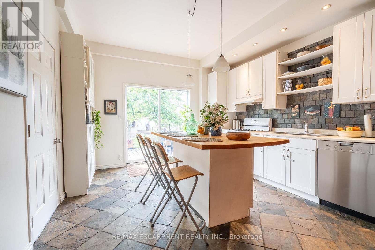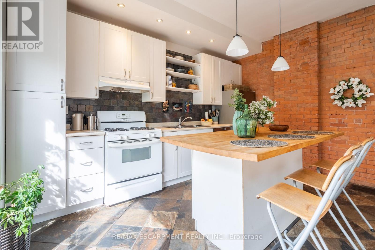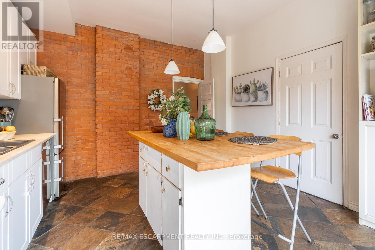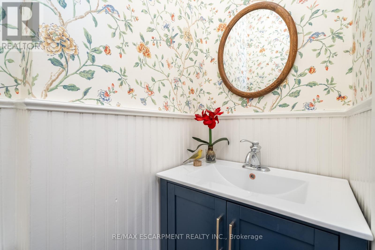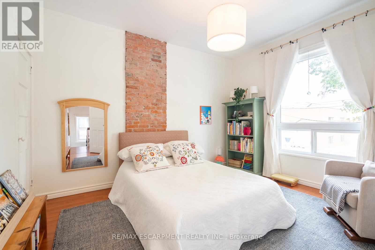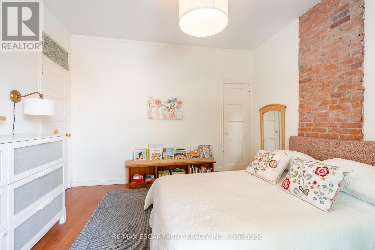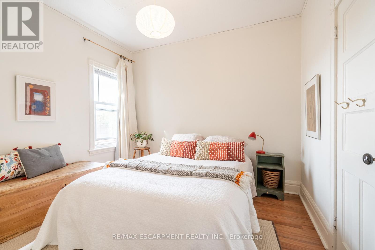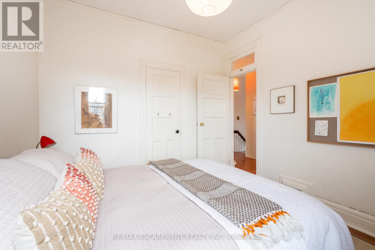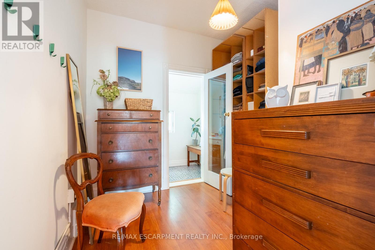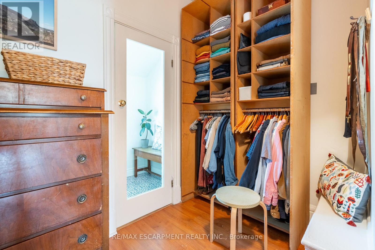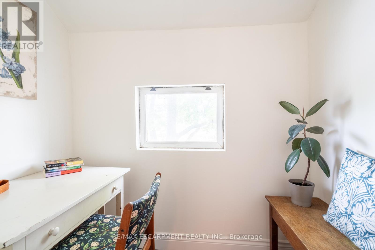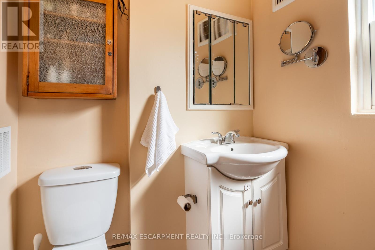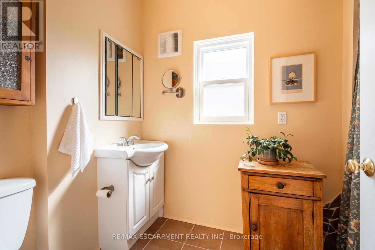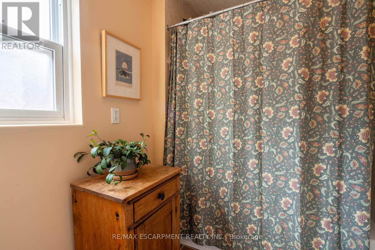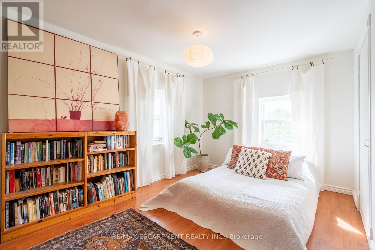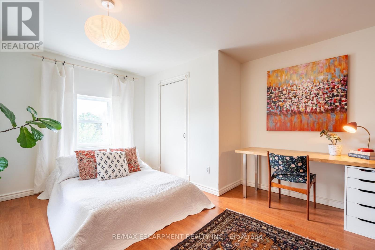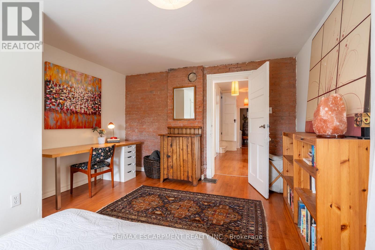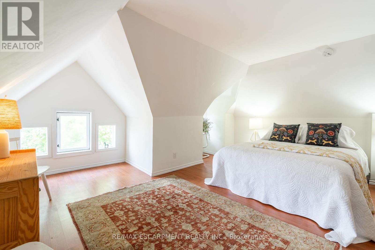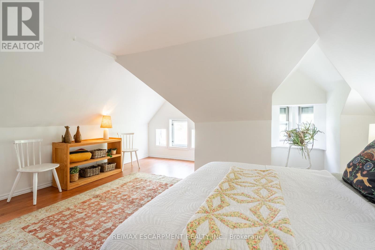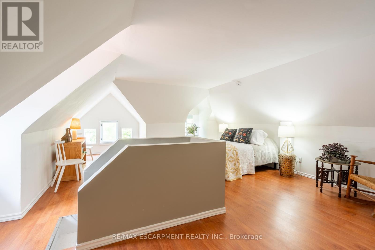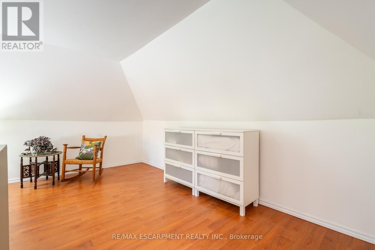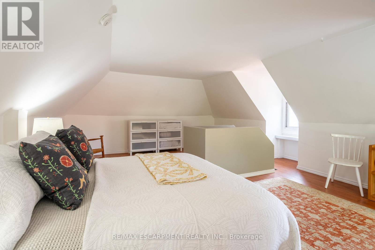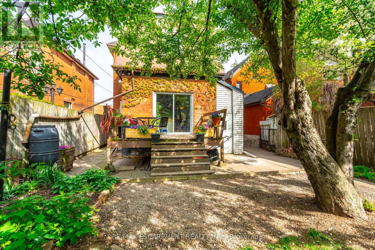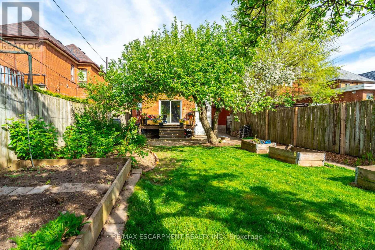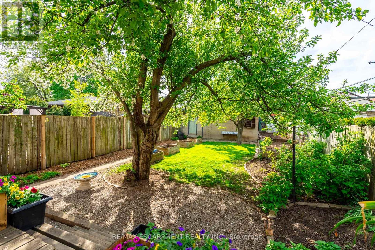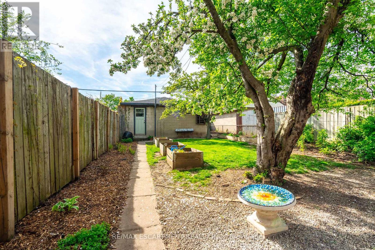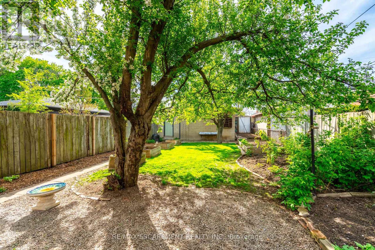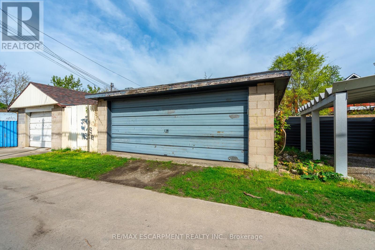5 Bedroom
2 Bathroom
Central Air Conditioning
Forced Air
$749,900
This Victorian brick home has it all! Enjoy the sunrise from the living/dining room filled with charm including an exposed brick fireplace, original hardwood floors, & 10ft ceilings. The eat-in kitchen overlooks a private deck & fenced backyard with beautiful mature fruit trees. The main floor also has a 2-pc bath & office space. The second floor has 3 beds, and a 4th currently being utilized as a walk-in closet, 4-pc bath, & convenient 2nd floor laundry. Venture to the 3rd floor & be amazed by the 5th bed boasting lovely lighting & elegant architecture. The unfinished basement, with a separate walk-up entrance, presents an opportunity for customization & expansion to suit your needs. This home features a separate double car garage & private parking for at least 3 additional cars, ensuring ample space for vehicles & storage. Throughout the home, exposed brick & beautiful lighting create an inviting ambiance. Don't miss your chance to experience the allure of this enchanting property. (id:50787)
Open House
This property has open houses!
Starts at:
2:00 pm
Ends at:
4:00 pm
Property Details
|
MLS® Number
|
X8320090 |
|
Property Type
|
Single Family |
|
Community Name
|
Landsdale |
|
Amenities Near By
|
Hospital, Park, Place Of Worship, Public Transit, Schools |
|
Features
|
Carpet Free |
|
Parking Space Total
|
5 |
Building
|
Bathroom Total
|
2 |
|
Bedrooms Above Ground
|
5 |
|
Bedrooms Total
|
5 |
|
Appliances
|
Dryer, Refrigerator, Stove, Washer |
|
Basement Development
|
Unfinished |
|
Basement Features
|
Walk-up |
|
Basement Type
|
N/a (unfinished) |
|
Construction Style Attachment
|
Detached |
|
Cooling Type
|
Central Air Conditioning |
|
Exterior Finish
|
Brick |
|
Foundation Type
|
Stone |
|
Heating Fuel
|
Natural Gas |
|
Heating Type
|
Forced Air |
|
Stories Total
|
3 |
|
Type
|
House |
|
Utility Water
|
Municipal Water |
Parking
Land
|
Acreage
|
No |
|
Land Amenities
|
Hospital, Park, Place Of Worship, Public Transit, Schools |
|
Sewer
|
Sanitary Sewer |
|
Size Irregular
|
32 X 139 Ft |
|
Size Total Text
|
32 X 139 Ft|under 1/2 Acre |
Rooms
| Level |
Type |
Length |
Width |
Dimensions |
|
Second Level |
Primary Bedroom |
3.6 m |
4.2 m |
3.6 m x 4.2 m |
|
Second Level |
Bedroom |
3 m |
3.04 m |
3 m x 3.04 m |
|
Second Level |
Bedroom |
3.3 m |
3.6 m |
3.3 m x 3.6 m |
|
Second Level |
Bedroom |
2.4 m |
2.43 m |
2.4 m x 2.43 m |
|
Second Level |
Den |
2.1 m |
0.9 m |
2.1 m x 0.9 m |
|
Third Level |
Bedroom |
5.1 m |
7.01 m |
5.1 m x 7.01 m |
|
Ground Level |
Living Room |
3.6 m |
3.3 m |
3.6 m x 3.3 m |
|
Ground Level |
Dining Room |
3 m |
4.2 m |
3 m x 4.2 m |
|
Ground Level |
Office |
2.7 m |
3.9 m |
2.7 m x 3.9 m |
|
Ground Level |
Kitchen |
3.9 m |
4.2 m |
3.9 m x 4.2 m |
|
Ground Level |
Laundry Room |
|
|
Measurements not available |
https://www.realtor.ca/real-estate/26867272/143-wentworth-street-n-hamilton-landsdale

