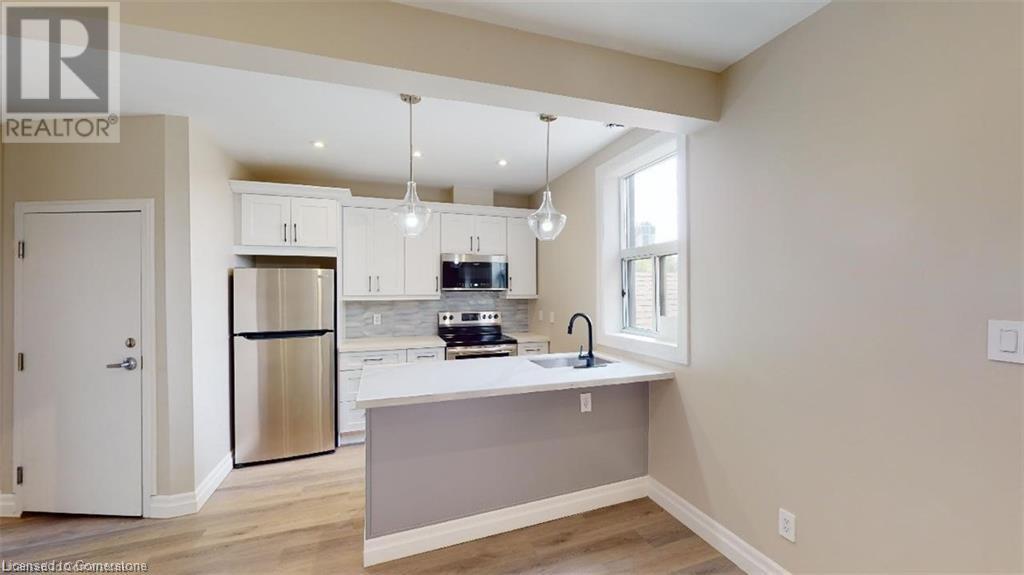2 Bedroom
1 Bathroom
650 sqft
2 Level
Central Air Conditioning
Forced Air
$2,500 Monthly
Insurance, Property Management, Water, Exterior Maintenance
Stunning two bedroom apartment in Central Hamilton! Two parking spots are included! This thoughtfully designed space is truly one of a kind. The loft style bedroom on the second floor offers a wall of custom-built cabinetry and two newly installed skylights. The kitchen boasts stunning quartz countertops, a stylish backsplash, a large breakfast bar for seating, and stainless steel appliances including a dishwasher. The 4-piece bathroom is beautifully tiled. Enjoy the comfort of central air conditioning and the convenience of in-suite laundry! The private deck is the perfect place to sit outside and enjoy your morning cup of coffee! Tenants to pay heat & hydro. Major public transit routes are quicky accessible with numerous bus stop just steps from the front door. Hamilton's West Harbor GO Station (hourly service to Union Station) is a short trip away as well, making this location ideal for the busy commuter. Enjoy a wealth of local coffee shops, restaurants, and shopping options all within walking distance. (id:50787)
Property Details
|
MLS® Number
|
40715300 |
|
Property Type
|
Single Family |
|
Amenities Near By
|
Hospital, Park, Place Of Worship, Public Transit, Schools, Shopping |
|
Community Features
|
Community Centre |
|
Equipment Type
|
None |
|
Parking Space Total
|
2 |
|
Rental Equipment Type
|
None |
Building
|
Bathroom Total
|
1 |
|
Bedrooms Above Ground
|
2 |
|
Bedrooms Total
|
2 |
|
Appliances
|
Dishwasher, Dryer, Refrigerator, Stove, Washer |
|
Architectural Style
|
2 Level |
|
Basement Type
|
None |
|
Construction Style Attachment
|
Attached |
|
Cooling Type
|
Central Air Conditioning |
|
Exterior Finish
|
Brick |
|
Foundation Type
|
Unknown |
|
Heating Fuel
|
Natural Gas |
|
Heating Type
|
Forced Air |
|
Stories Total
|
2 |
|
Size Interior
|
650 Sqft |
|
Type
|
Apartment |
|
Utility Water
|
Municipal Water |
Land
|
Acreage
|
No |
|
Land Amenities
|
Hospital, Park, Place Of Worship, Public Transit, Schools, Shopping |
|
Sewer
|
Municipal Sewage System |
|
Size Depth
|
130 Ft |
|
Size Frontage
|
20 Ft |
|
Size Irregular
|
0.055 |
|
Size Total
|
0.055 Ac|under 1/2 Acre |
|
Size Total Text
|
0.055 Ac|under 1/2 Acre |
|
Zoning Description
|
D5 |
Rooms
| Level |
Type |
Length |
Width |
Dimensions |
|
Second Level |
Bedroom |
|
|
14'7'' x 17'4'' |
|
Main Level |
4pc Bathroom |
|
|
5' x 3' |
|
Main Level |
Bedroom |
|
|
10'5'' x 11'8'' |
|
Main Level |
Living Room |
|
|
9'10'' x 13'8'' |
|
Main Level |
Kitchen |
|
|
8'4'' x 9'10'' |
https://www.realtor.ca/real-estate/28151145/143-wellington-street-n-unit-2-hamilton




















