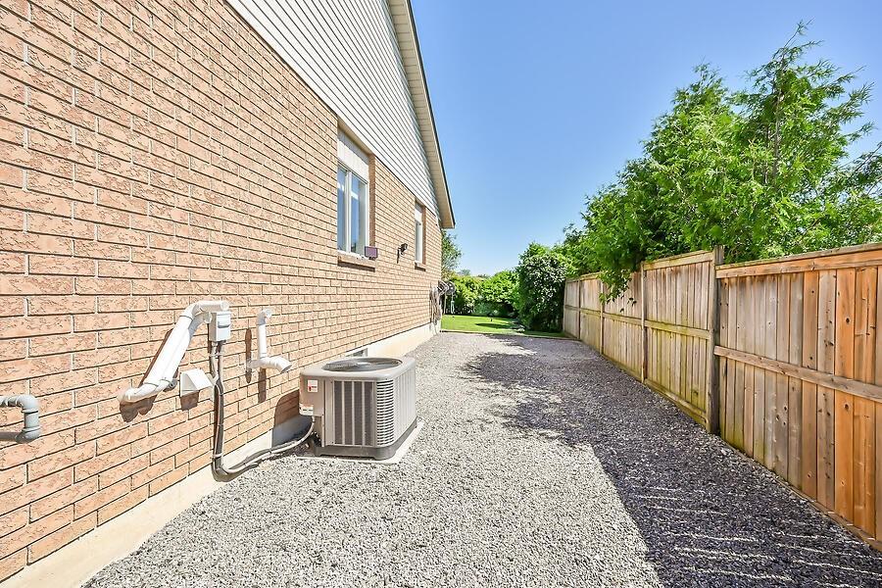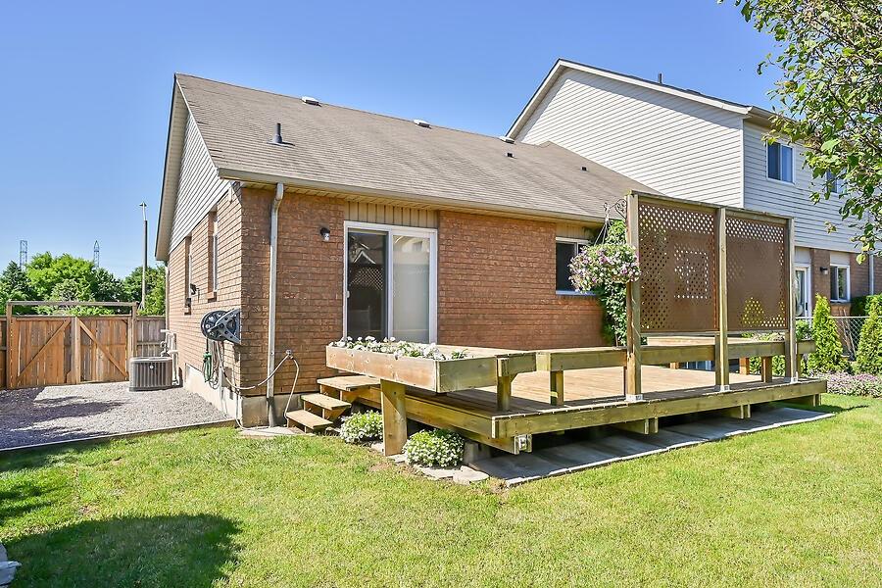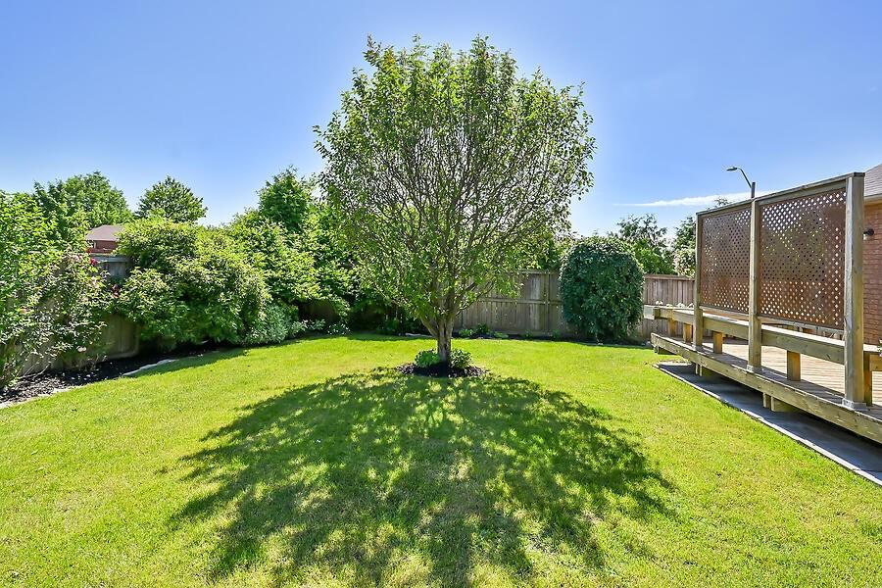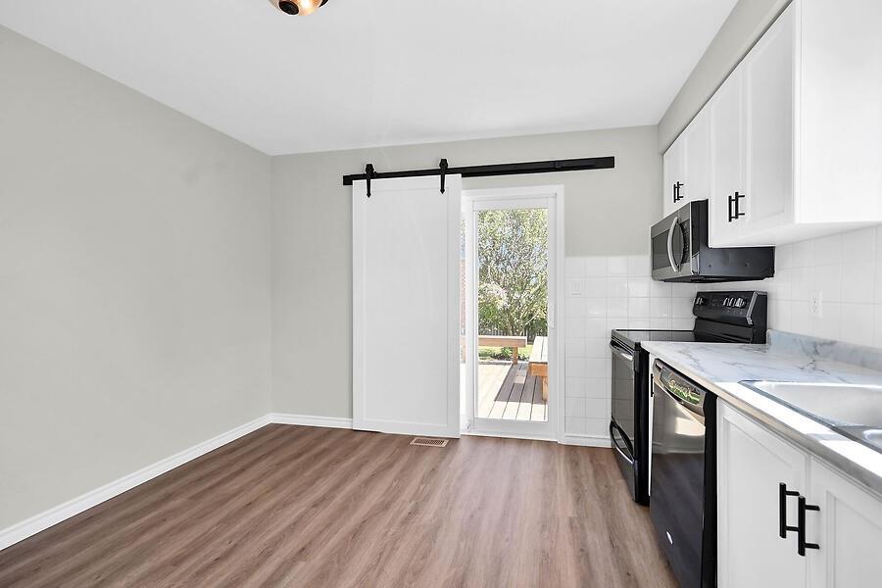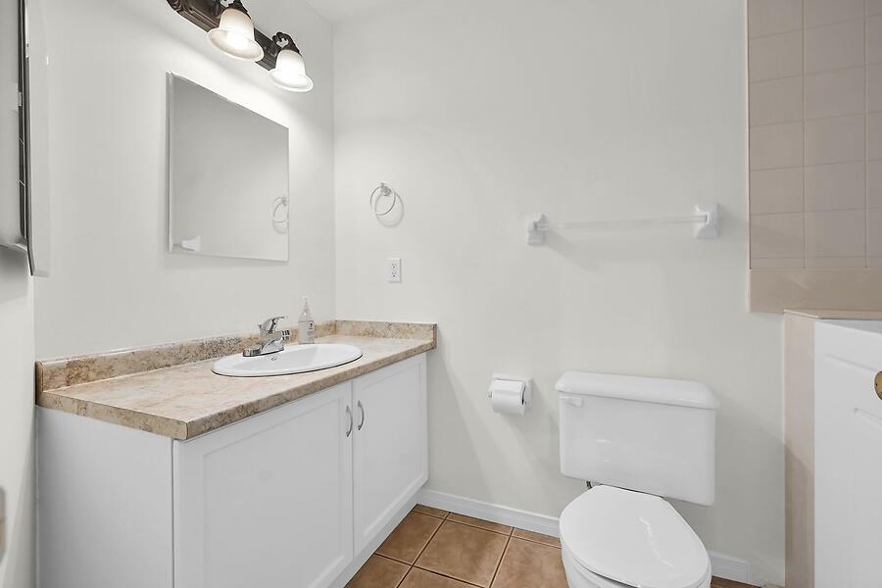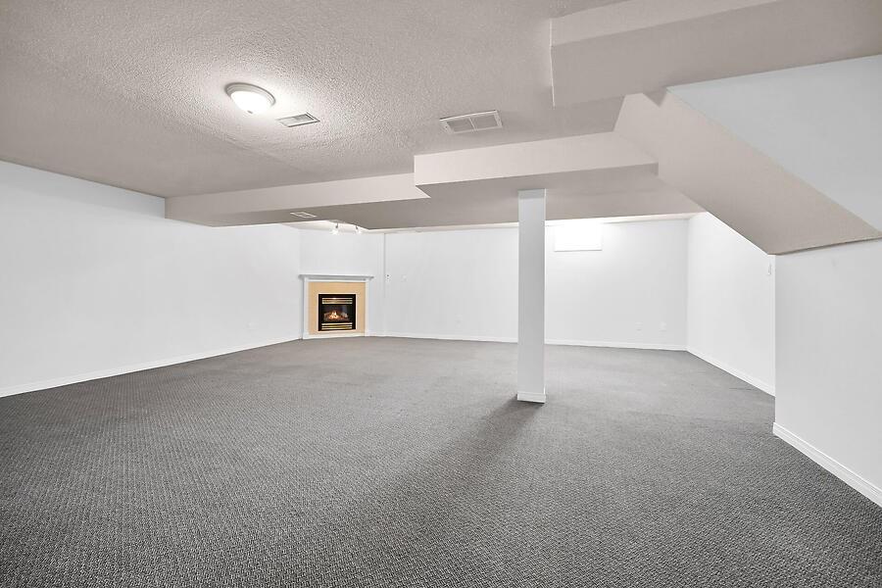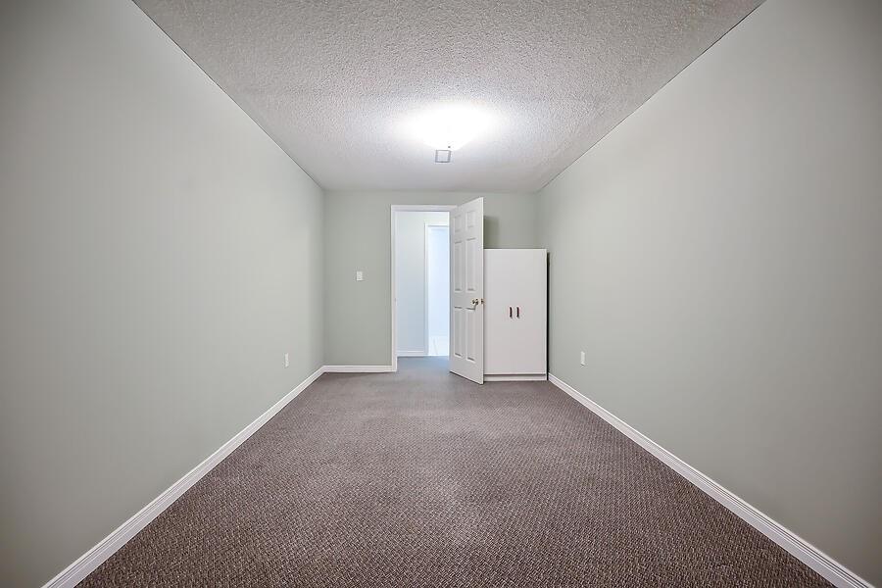289-597-1980
infolivingplus@gmail.com
143 Terni Boulevard Hamilton, Ontario L8W 3W3
4 Bedroom
3 Bathroom
1113 sqft
Bungalow
Central Air Conditioning
Forced Air
$749,900
Rare find!! This move-in-ready freehold bungalow townhome offers the perfect blend of comfort and style. Featuring three plus one bedrooms and 2.5 baths, this home is designed to meet all your needs with over 2290 sq ft of living space. The master bedroom boasts an ensuite bath and walk-in closet for added luxury. Enjoy the fresh updates, including new flooring and countertops, and a freshly painted interior. The large, fully finished basement with a gas fireplace is perfect for cozy evenings. Outside, the oversized, fully fenced backyard with a nice deck provides an ideal space for outdoor gatherings. Don't miss this exceptional opportunity! (id:50787)
Property Details
| MLS® Number | H4197488 |
| Property Type | Single Family |
| Amenities Near By | Public Transit, Recreation, Schools |
| Community Features | Community Centre |
| Equipment Type | None |
| Features | Park Setting, Park/reserve, Automatic Garage Door Opener |
| Parking Space Total | 3 |
| Rental Equipment Type | None |
Building
| Bathroom Total | 3 |
| Bedrooms Above Ground | 3 |
| Bedrooms Below Ground | 1 |
| Bedrooms Total | 4 |
| Appliances | Central Vacuum, Dishwasher, Dryer, Refrigerator, Stove, Washer |
| Architectural Style | Bungalow |
| Basement Development | Finished |
| Basement Type | Full (finished) |
| Constructed Date | 1996 |
| Construction Style Attachment | Attached |
| Cooling Type | Central Air Conditioning |
| Exterior Finish | Brick |
| Foundation Type | Poured Concrete |
| Half Bath Total | 1 |
| Heating Fuel | Natural Gas |
| Heating Type | Forced Air |
| Stories Total | 1 |
| Size Exterior | 1113 Sqft |
| Size Interior | 1113 Sqft |
| Type | Row / Townhouse |
| Utility Water | Municipal Water |
Parking
| Attached Garage | |
| Inside Entry |
Land
| Acreage | No |
| Land Amenities | Public Transit, Recreation, Schools |
| Sewer | Municipal Sewage System |
| Size Depth | 109 Ft |
| Size Frontage | 64 Ft |
| Size Irregular | 64.21 X 109.22 |
| Size Total Text | 64.21 X 109.22|under 1/2 Acre |
| Soil Type | Clay, Loam |
Rooms
| Level | Type | Length | Width | Dimensions |
|---|---|---|---|---|
| Basement | Cold Room | 4' 0'' x 3' 0'' | ||
| Basement | Utility Room | 19' 0'' x 22' 0'' | ||
| Basement | Recreation Room | 21' 2'' x 22' 11'' | ||
| Basement | 2pc Bathroom | 5' '' x 7' '' | ||
| Basement | Bedroom | 15' 0'' x 8' 10'' | ||
| Ground Level | Laundry Room | 5' 11'' x 4' 10'' | ||
| Ground Level | Bedroom | 7' 10'' x 8' 0'' | ||
| Ground Level | 4pc Bathroom | 5' '' x 8' 0'' | ||
| Ground Level | 3pc Bathroom | 10' 0'' x 10' 0'' | ||
| Ground Level | Primary Bedroom | 14' 11'' x 11' 0'' | ||
| Ground Level | Bedroom | 10' 0'' x 8' 10'' | ||
| Ground Level | Eat In Kitchen | 12' 11'' x 11' 11'' | ||
| Ground Level | Living Room/dining Room | 18' 0'' x 13' 0'' |
https://www.realtor.ca/real-estate/27050501/143-terni-boulevard-hamilton







