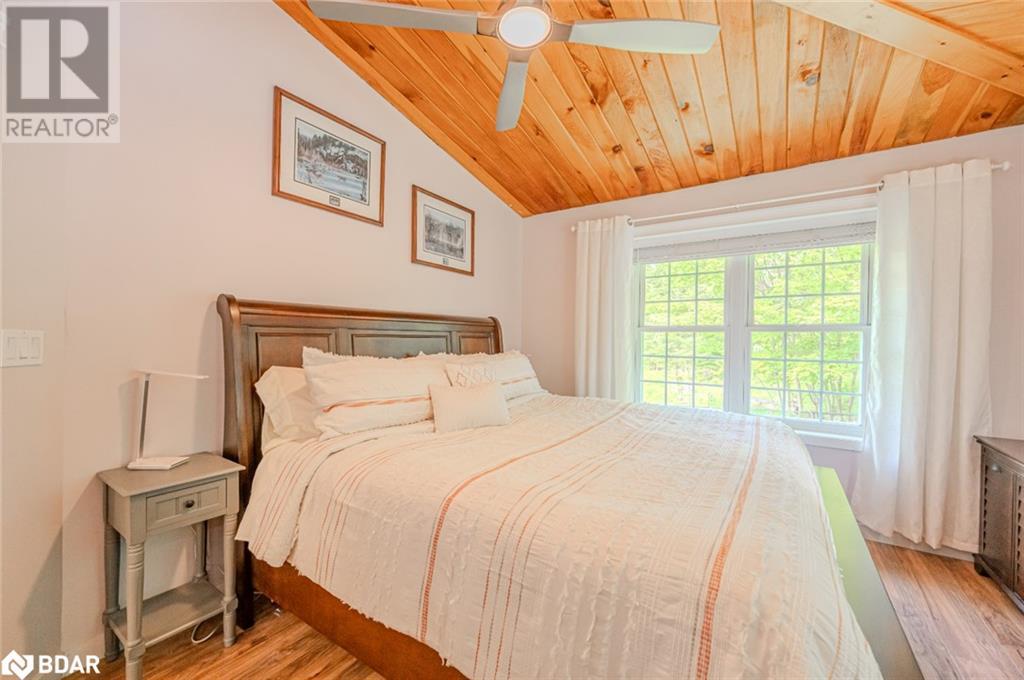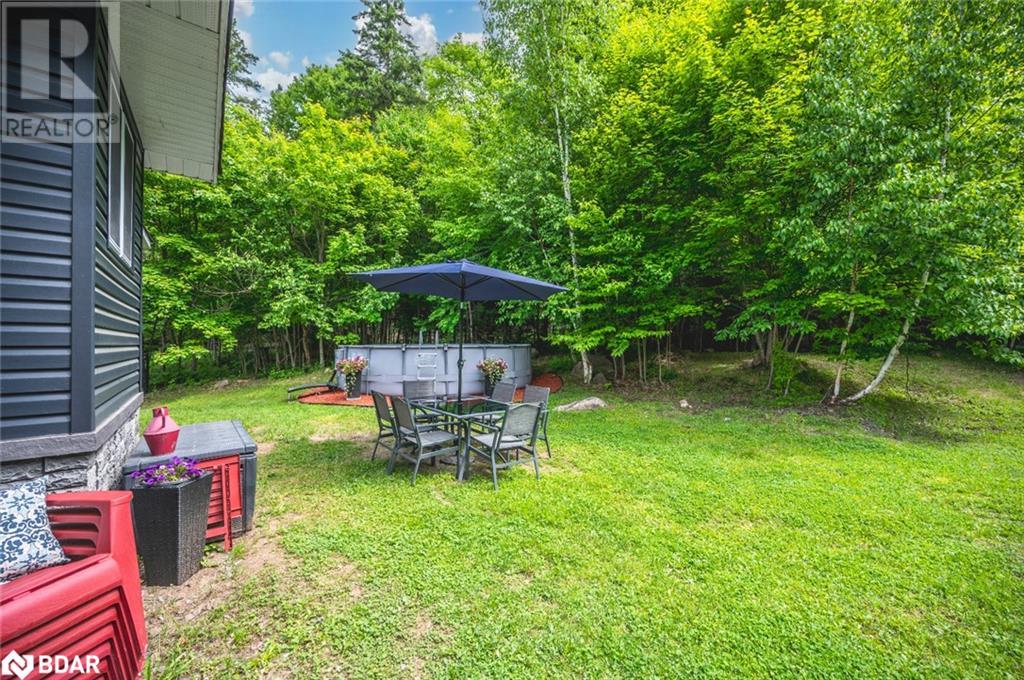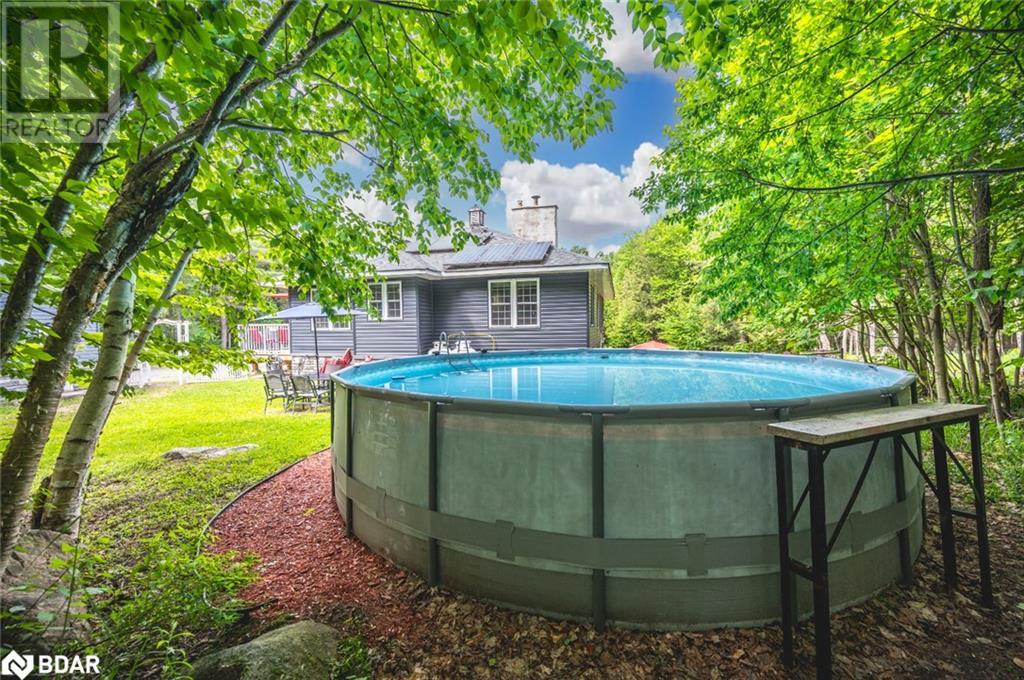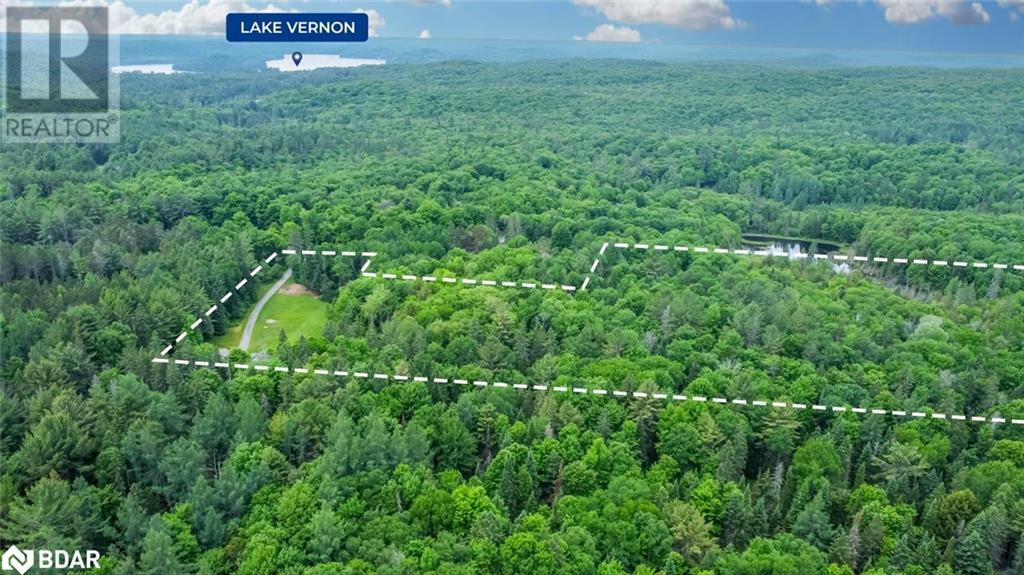3 Bedroom
2 Bathroom
1771 sqft
Bungalow
Fireplace
Above Ground Pool
None
Forced Air
Acreage
$949,999
BEAUTIFULLY UPDATED WALK-OUT BUNGALOW ON NEARLY 25 ACRES FEAT. A MASSIVE 1,207 SQ FT FULLY INSULATED GARAGE/SHOP! This beautifully renovated bungalow is situated on nearly 25 acres of land offering proximity to a beach, marina, golf, park, & trails. The home showcases a massive 4-car garage & workshop spanning 1207 sqft, complete with a 4-tonne, 2-post hoist. One bay measures 20x30 ft with a 13 ft ceiling height & a 12 ft high by 10 ft wide insulated garage door. Additional garage features include new insulated garage doors, a 220v plug, fully insulated walls with energy-efficient spray foam, & an interior lined with fire-retardant PVC panels. The new exterior siding & a large front porch with an aluminum railing offer curb appeal. The backyard boasts a 20x40 ft fenced area, a solar-heated above-ground pool, a 12x10 ft deck, & 2 screened-in Muskoka rooms. Additional outdoor features include a Shelterlogic Quonset hut & owned solar panels with a transferable warranty that generates approx $2k in income per year. The home has been completely renovated & updated within the last 3 years, offering 1771 fin sqft of living space with large sunlit windows, laminate floors & fine finishes. The open-concept kitchen, dining, & living areas boast a vaulted wood plank ceiling & a walkout to a screened-in porch. The kitchen is adorned with a pot filler, tiled backsplash, quartz counter, an island, cabinets with soft-close doors & drawers, valance lighting, & pot lights. The living room presents a modern electric fireplace with a custom fieldstone surround & a wood mantle. The partially finished walkout basement offers in-law capability & features energy-efficient spray foam insulation & oversized windows. Other features include main-floor laundry, a ready-to-use generator panel with transfer switch, an on demand water heater & air exchanger. This exquisite property is the perfect blend of modern luxury & natural tranquillity, making it your ultimate #HomeToStay. (id:50787)
Property Details
|
MLS® Number
|
40613607 |
|
Property Type
|
Single Family |
|
Amenities Near By
|
Hospital, Schools, Shopping |
|
Communication Type
|
High Speed Internet |
|
Community Features
|
Quiet Area, School Bus |
|
Equipment Type
|
Propane Tank |
|
Features
|
Southern Exposure, Crushed Stone Driveway, Country Residential |
|
Parking Space Total
|
24 |
|
Pool Type
|
Above Ground Pool |
|
Rental Equipment Type
|
Propane Tank |
|
Structure
|
Porch |
Building
|
Bathroom Total
|
2 |
|
Bedrooms Above Ground
|
3 |
|
Bedrooms Total
|
3 |
|
Appliances
|
Dishwasher, Dryer, Refrigerator, Stove, Washer, Window Coverings |
|
Architectural Style
|
Bungalow |
|
Basement Development
|
Partially Finished |
|
Basement Type
|
Full (partially Finished) |
|
Constructed Date
|
2002 |
|
Construction Style Attachment
|
Detached |
|
Cooling Type
|
None |
|
Exterior Finish
|
Other, Vinyl Siding |
|
Fire Protection
|
None |
|
Fireplace Fuel
|
Electric |
|
Fireplace Present
|
Yes |
|
Fireplace Total
|
2 |
|
Fireplace Type
|
Other - See Remarks |
|
Heating Fuel
|
Propane |
|
Heating Type
|
Forced Air |
|
Stories Total
|
1 |
|
Size Interior
|
1771 Sqft |
|
Type
|
House |
|
Utility Water
|
Well |
Parking
Land
|
Access Type
|
Road Access |
|
Acreage
|
Yes |
|
Land Amenities
|
Hospital, Schools, Shopping |
|
Sewer
|
Septic System |
|
Size Irregular
|
23.44 |
|
Size Total
|
23.44 Ac|10 - 24.99 Acres |
|
Size Total Text
|
23.44 Ac|10 - 24.99 Acres |
|
Zoning Description
|
Ru1 |
Rooms
| Level |
Type |
Length |
Width |
Dimensions |
|
Basement |
3pc Bathroom |
|
|
Measurements not available |
|
Basement |
Storage |
|
|
31'8'' x 13'9'' |
|
Basement |
Recreation Room |
|
|
25'9'' x 22'7'' |
|
Main Level |
4pc Bathroom |
|
|
Measurements not available |
|
Main Level |
Bedroom |
|
|
12'1'' x 8'8'' |
|
Main Level |
Bedroom |
|
|
8'4'' x 7'3'' |
|
Main Level |
Primary Bedroom |
|
|
13'2'' x 11'6'' |
|
Main Level |
Living Room |
|
|
16'8'' x 10'10'' |
|
Main Level |
Dining Room |
|
|
10'8'' x 12'1'' |
|
Main Level |
Kitchen |
|
|
7'7'' x 15'2'' |
|
Main Level |
Foyer |
|
|
8'10'' x 7'8'' |
Utilities
https://www.realtor.ca/real-estate/27107340/143-south-waseosa-lake-road-huntsville































