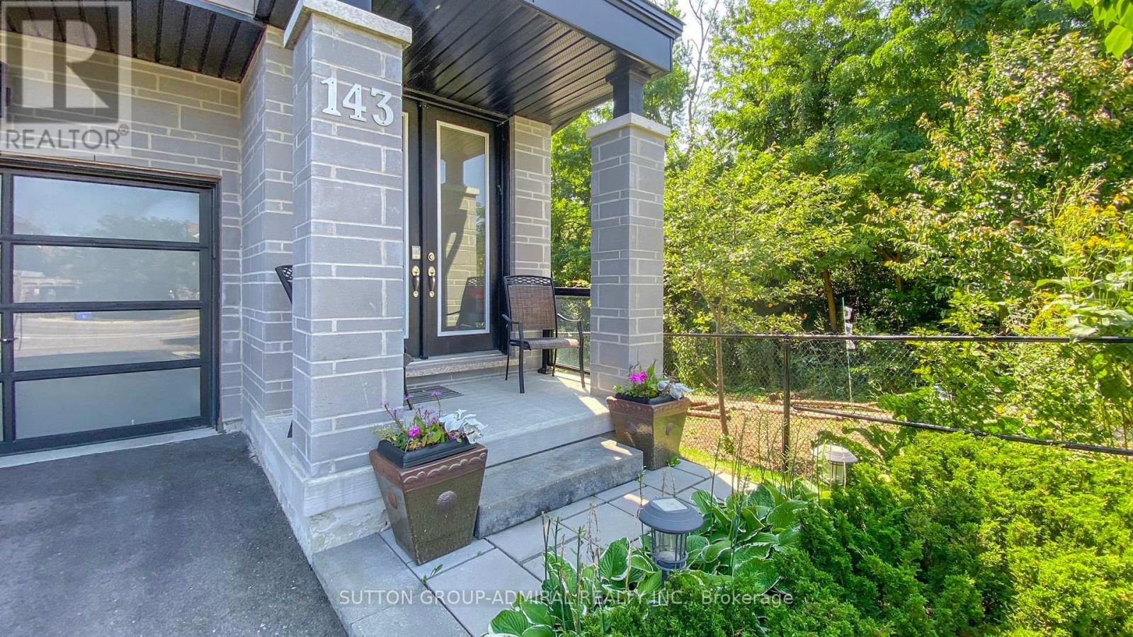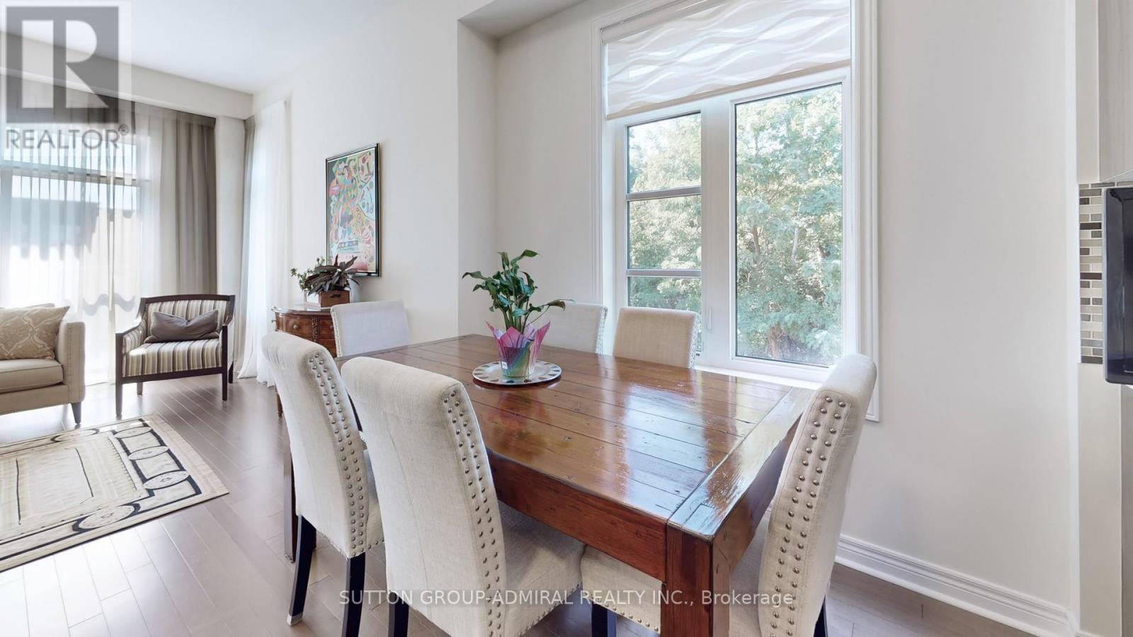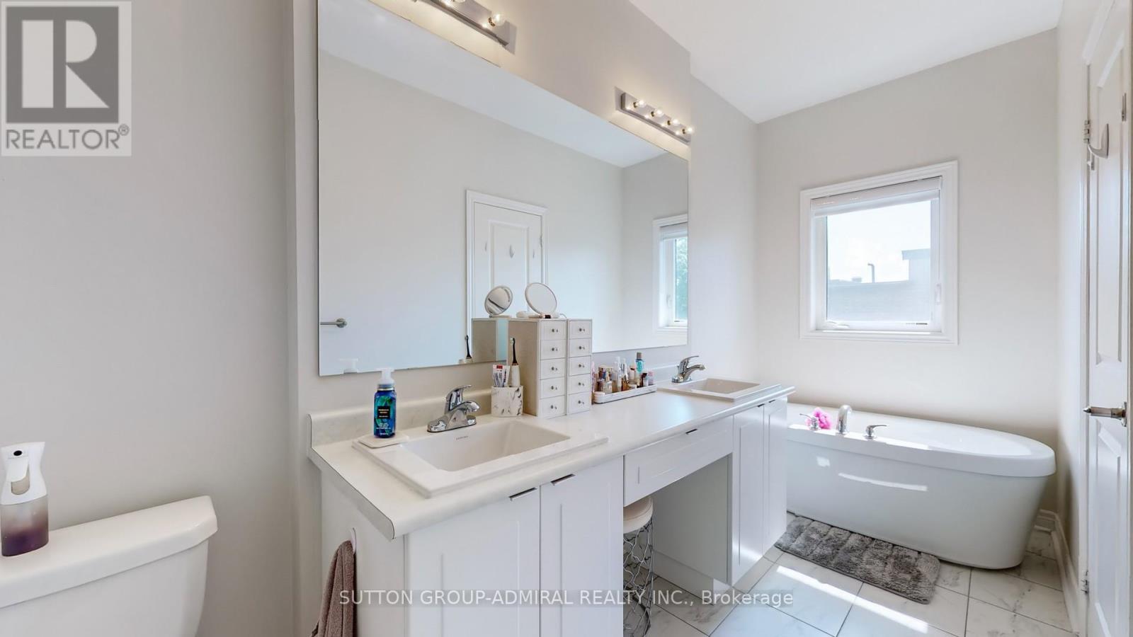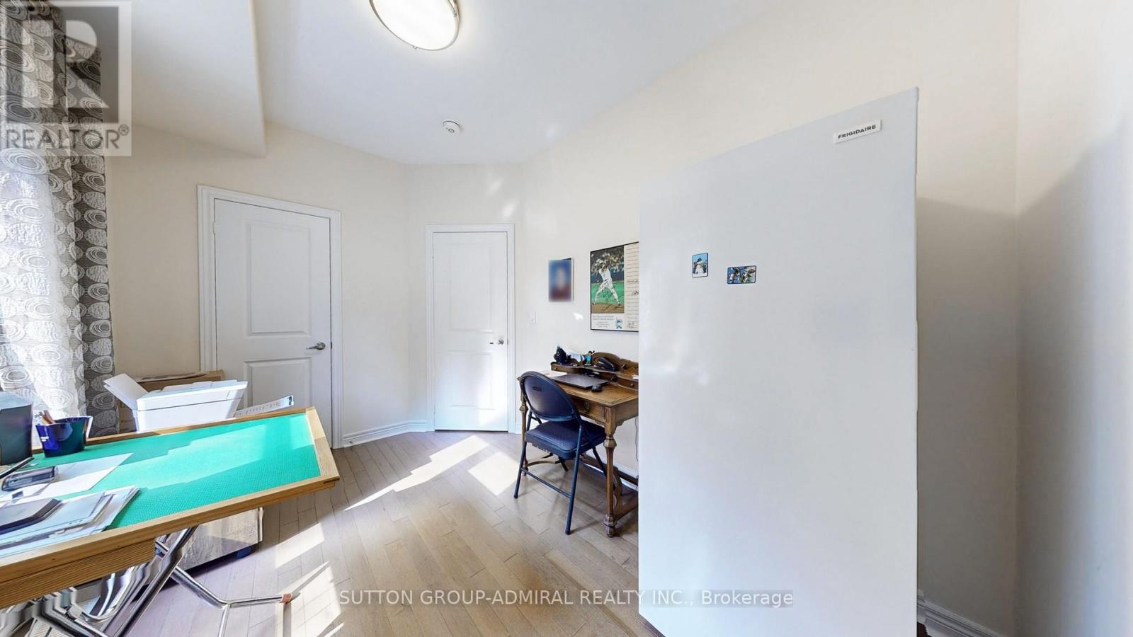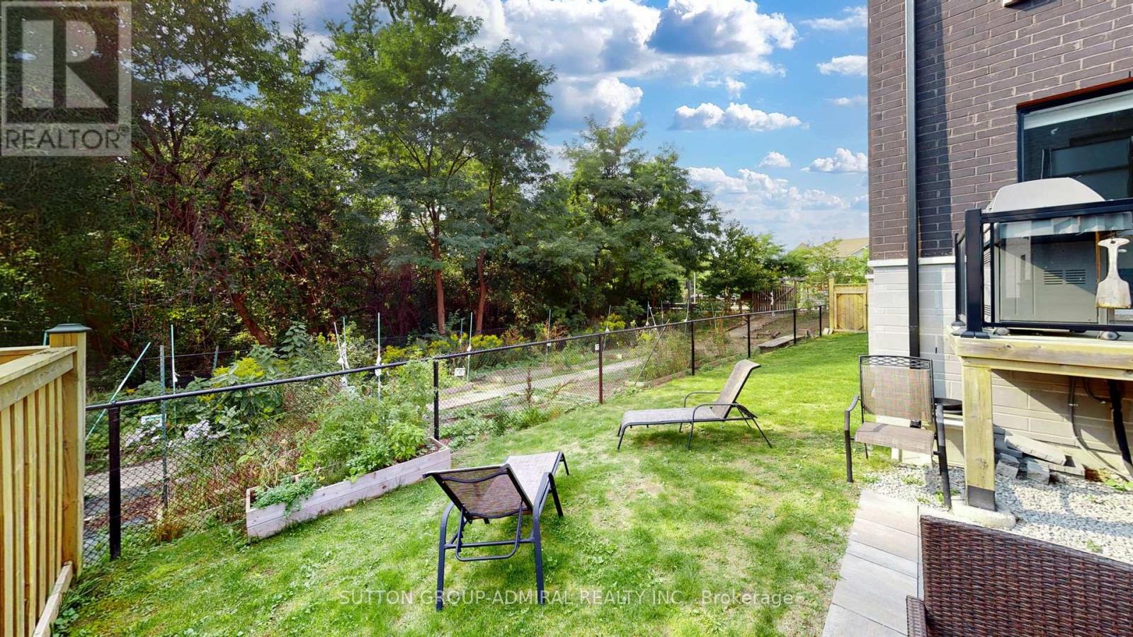5 Bedroom
4 Bathroom
Fireplace
Central Air Conditioning
Forced Air
$1,295,995
Ravine View - Beautiful Like New Freehold Modern Townhome In The Highly Desired Vaughan Patterson Neighbourhood! In Lebovic Community. This Staning home offers one of the Area's largest and most practical layouts.This Largest End Unit Townhome Boasts A Gorgeous Open Concept W/ With $$$ Of Upgrades Thru-Out On All Finished Levels, 10 ft Ceilings On the Main 9 ft Ceiling On the Second Floor. Hardwood Floors ru-Out. Gourmet Kitchen W/Quartz Countertop, Centre Island W/Breakfast Bar, Pantry, Master B. Rm W/O To Balcony, Beautifully Stained Hardwood Stairs W/Metal Pickets Custom Made Closets, Stone Countertop, Steps To Shopping, Public Transit, Go Train, Schools, Lebovic Community Centre. (id:50787)
Property Details
|
MLS® Number
|
N9311181 |
|
Property Type
|
Single Family |
|
Community Name
|
Patterson |
|
Amenities Near By
|
Hospital, Park, Public Transit |
|
Features
|
Ravine |
|
Parking Space Total
|
3 |
|
View Type
|
View |
Building
|
Bathroom Total
|
4 |
|
Bedrooms Above Ground
|
4 |
|
Bedrooms Below Ground
|
1 |
|
Bedrooms Total
|
5 |
|
Appliances
|
Dishwasher, Dryer, Refrigerator, Stove, Washer, Window Coverings |
|
Basement Type
|
Full |
|
Construction Style Attachment
|
Attached |
|
Cooling Type
|
Central Air Conditioning |
|
Exterior Finish
|
Brick, Stone |
|
Fireplace Present
|
Yes |
|
Flooring Type
|
Hardwood |
|
Half Bath Total
|
1 |
|
Heating Fuel
|
Natural Gas |
|
Heating Type
|
Forced Air |
|
Stories Total
|
3 |
|
Type
|
Row / Townhouse |
|
Utility Water
|
Municipal Water |
Parking
Land
|
Acreage
|
No |
|
Fence Type
|
Fenced Yard |
|
Land Amenities
|
Hospital, Park, Public Transit |
|
Sewer
|
Sanitary Sewer |
|
Size Depth
|
90 Ft ,5 In |
|
Size Frontage
|
23 Ft ,3 In |
|
Size Irregular
|
23.31 X 90.45 Ft ; 33.29 Ft X 85.81 Ft X 23.31 Ft X 90.45 F |
|
Size Total Text
|
23.31 X 90.45 Ft ; 33.29 Ft X 85.81 Ft X 23.31 Ft X 90.45 F |
Rooms
| Level |
Type |
Length |
Width |
Dimensions |
|
Third Level |
Primary Bedroom |
4.95 m |
5.71 m |
4.95 m x 5.71 m |
|
Third Level |
Bedroom 2 |
3.9 m |
2.52 m |
3.9 m x 2.52 m |
|
Third Level |
Bedroom 3 |
3.48 m |
2.55 m |
3.48 m x 2.55 m |
|
Main Level |
Kitchen |
5.29 m |
3.3 m |
5.29 m x 3.3 m |
|
Main Level |
Eating Area |
5.29 m |
3.3 m |
5.29 m x 3.3 m |
|
Main Level |
Family Room |
4.95 m |
3.3 m |
4.95 m x 3.3 m |
|
Main Level |
Dining Room |
7.12 m |
5.71 m |
7.12 m x 5.71 m |
|
Main Level |
Living Room |
7.12 m |
5.71 m |
7.12 m x 5.71 m |
|
Ground Level |
Great Room |
4.95 m |
3.3 m |
4.95 m x 3.3 m |
|
Ground Level |
Bedroom 4 |
2.58 m |
3.6 m |
2.58 m x 3.6 m |
https://www.realtor.ca/real-estate/27395157/143-lebovic-campus-drive-vaughan-patterson-patterson



