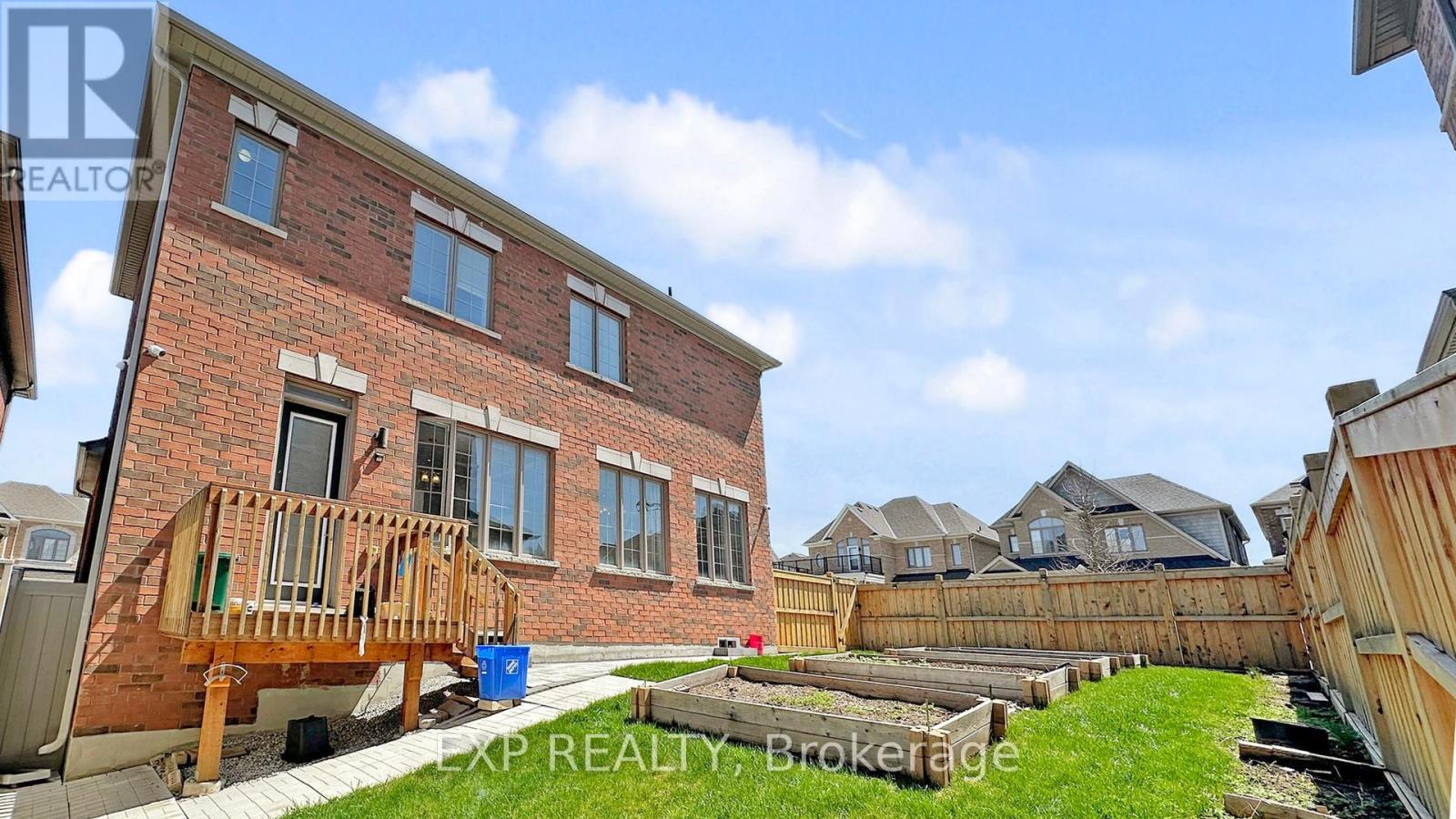4 Bedroom
4 Bathroom
2500 - 3000 sqft
Fireplace
Central Air Conditioning
Forced Air
$1,428,000
Experience luxury in this stunning, sun-filled detached home, nestled on a coveted corner lot in East Gwillimbury without the inconvenience of a sidewalk. Built just six years ago, this immaculate residence boasts a striking stone façade, complemented by elegant interlocking pathways that gracefully frame the property. Step through grand double doors into a sophisticated foyer adorned with crown molding, sleek tiled flooring, and a spacious closet for effortless organization. Designed for both style and comfort, the home features soaring 10-foot ceilings on the main level with expansive, extra-high windows, while the second floor enjoys airy 9-foot ceilings, enhancing the sense of openness throughout .Welcome to a chefs dream kitchen, where form meets function. The exquisite two-level cabinetry offers a perfect balance of storage and style, seamlessly blending into the modern aesthetic. A generous island, finished with a luxurious granite countertop and built-in sink, invites both casual dining and culinary creativity. Ascend the striking hardwood staircase, beautifully accented with contemporary iron pickets, leading to thoughtfully designed living spaces. A bright and airy library, framed by charming bay windows, provides the ideal retreat for work or relaxation. The main floor is completed with a convenient laundry room offering direct access to the spacious double-car garage. Discover a private backyard sanctuary featuring a large deck, perfect for outdoor gatherings and peaceful moments. Four delightful flower beds enhance the serene ambiance, adding a touch of natural beauty to the homes exterior. With 4 spacious bedroom and 3 bathroom this residence effortlessly combines comfort and sophistication. Enjoy seamless access to top-tier amenities, shopping centers, and entertainment options, including nearby cinemas. Take in the natural beauty of surrounding conservation areas and parks, such as Harvest Hill Park and Holland Landing, where nature meets convenience (id:50787)
Property Details
|
MLS® Number
|
N12114524 |
|
Property Type
|
Single Family |
|
Community Name
|
Holland Landing |
|
Features
|
Irregular Lot Size, Carpet Free |
|
Parking Space Total
|
4 |
Building
|
Bathroom Total
|
4 |
|
Bedrooms Above Ground
|
4 |
|
Bedrooms Total
|
4 |
|
Appliances
|
Dishwasher, Dryer, Garage Door Opener, Hood Fan, Stove, Washer, Window Coverings, Refrigerator |
|
Basement Development
|
Unfinished |
|
Basement Type
|
N/a (unfinished) |
|
Construction Style Attachment
|
Detached |
|
Cooling Type
|
Central Air Conditioning |
|
Exterior Finish
|
Stone |
|
Fireplace Present
|
Yes |
|
Flooring Type
|
Laminate |
|
Foundation Type
|
Unknown |
|
Half Bath Total
|
1 |
|
Heating Fuel
|
Natural Gas |
|
Heating Type
|
Forced Air |
|
Stories Total
|
2 |
|
Size Interior
|
2500 - 3000 Sqft |
|
Type
|
House |
|
Utility Water
|
Municipal Water |
Parking
Land
|
Acreage
|
No |
|
Sewer
|
Sanitary Sewer |
|
Size Depth
|
100 Ft |
|
Size Frontage
|
63 Ft ,7 In |
|
Size Irregular
|
63.6 X 100 Ft ; (100x54x83x22x40)ft |
|
Size Total Text
|
63.6 X 100 Ft ; (100x54x83x22x40)ft |
Rooms
| Level |
Type |
Length |
Width |
Dimensions |
|
Second Level |
Primary Bedroom |
5.81 m |
5.09 m |
5.81 m x 5.09 m |
|
Second Level |
Bedroom 2 |
3.21 m |
3.52 m |
3.21 m x 3.52 m |
|
Second Level |
Bedroom 3 |
4.65 m |
3.99 m |
4.65 m x 3.99 m |
|
Second Level |
Bedroom 4 |
3.52 m |
3.65 m |
3.52 m x 3.65 m |
|
Ground Level |
Family Room |
5.58 m |
3.94 m |
5.58 m x 3.94 m |
|
Ground Level |
Kitchen |
4.65 m |
3.69 m |
4.65 m x 3.69 m |
|
Ground Level |
Eating Area |
3.94 m |
1.62 m |
3.94 m x 1.62 m |
|
Ground Level |
Living Room |
4.4 m |
3.99 m |
4.4 m x 3.99 m |
|
Ground Level |
Library |
3.26 m |
3.8 m |
3.26 m x 3.8 m |
https://www.realtor.ca/real-estate/28239473/143-frank-kelly-drive-east-gwillimbury-holland-landing-holland-landing
















































