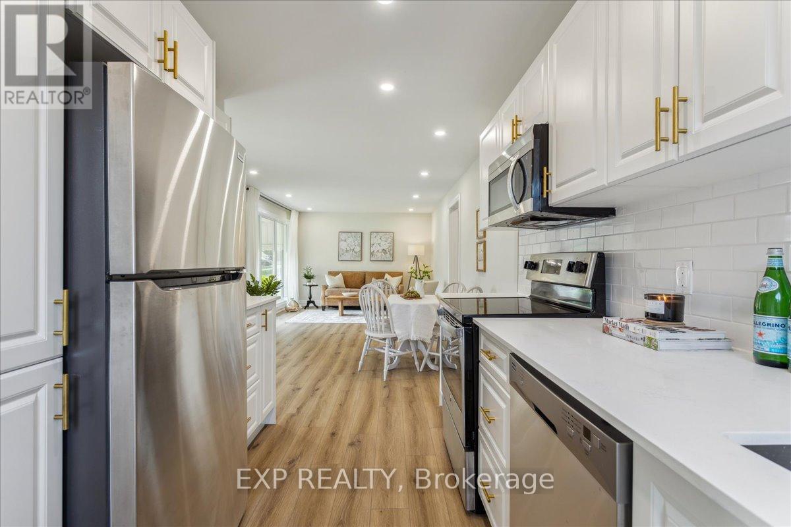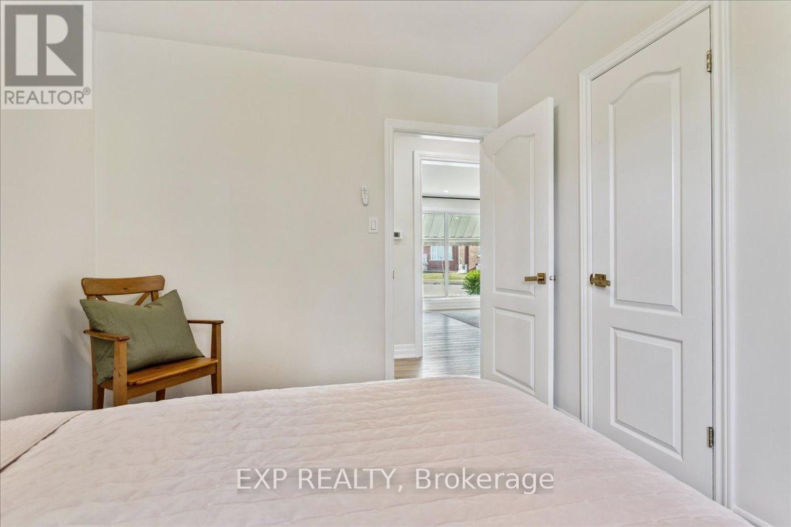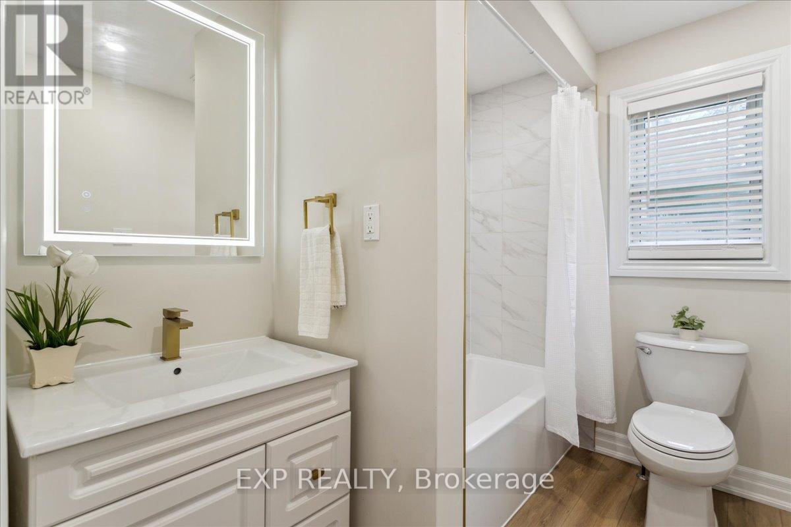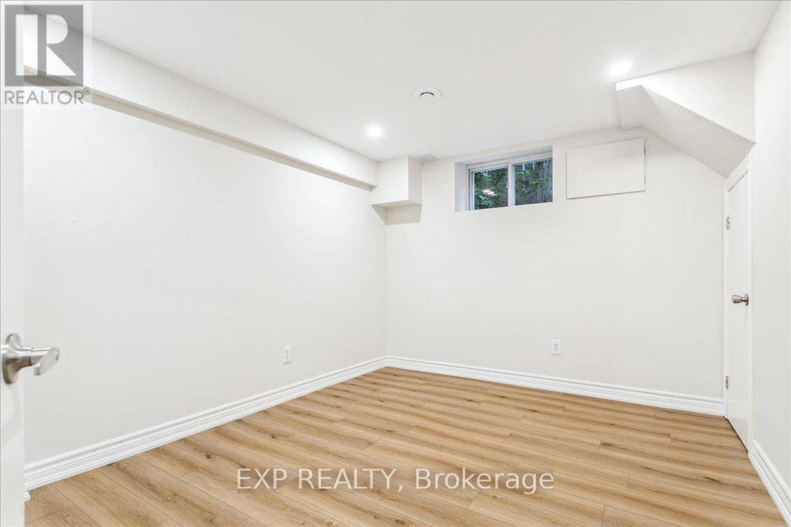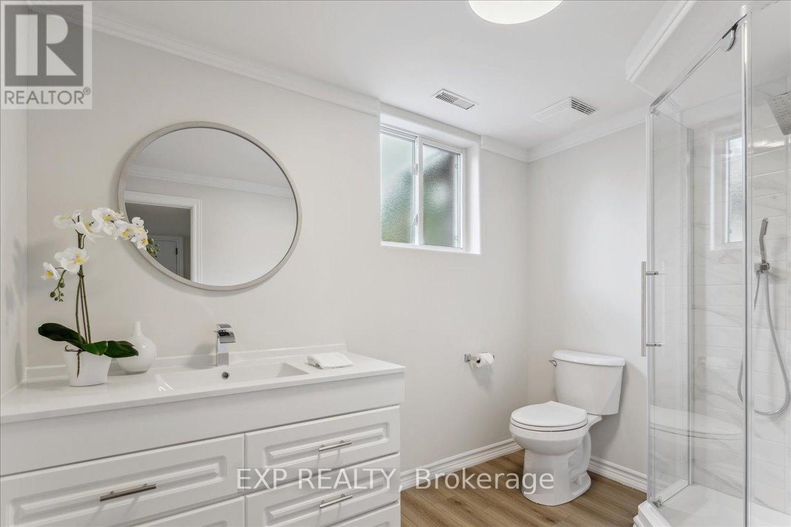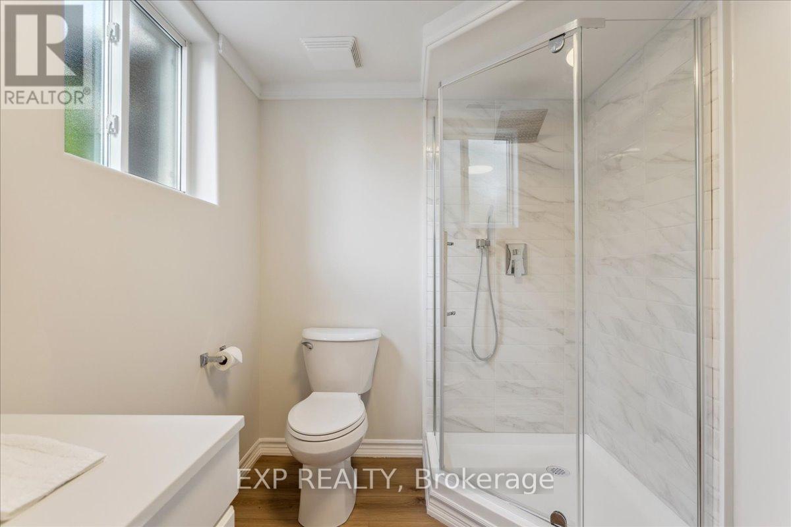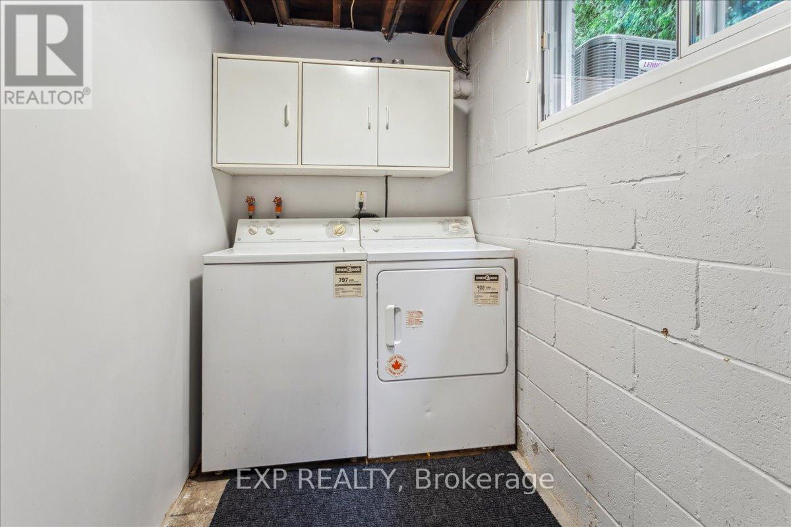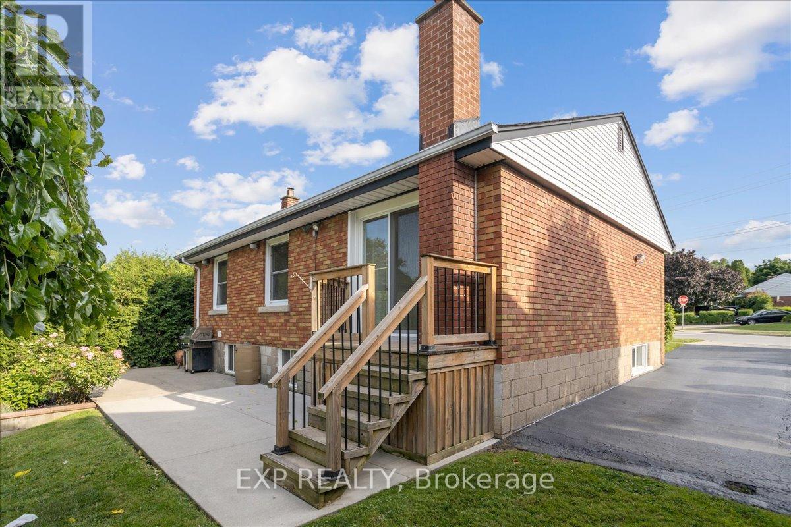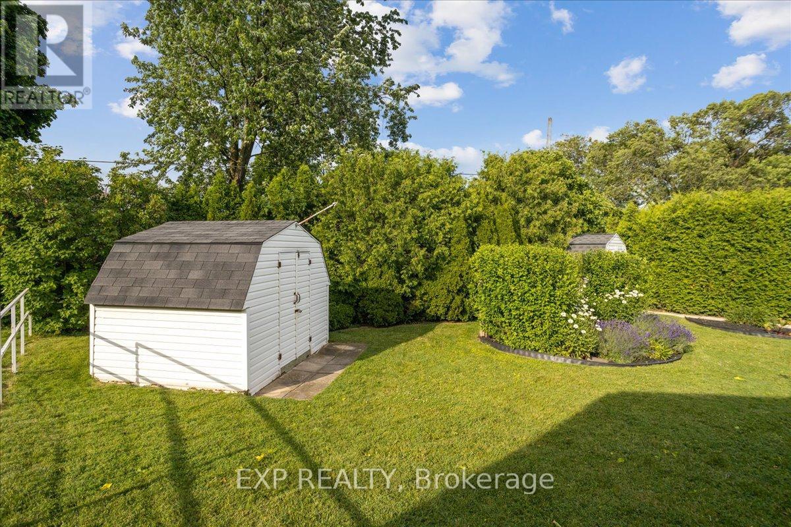4 Bedroom
2 Bathroom
Raised Bungalow
Fireplace
Central Air Conditioning
Forced Air
Landscaped
$829,900
Welcome to this beautiful, fully renovated home that won't disappoint! The main floor welcomes you with a spacious living area including large picture windows, sunlight pouring in, and a lovely new white kitchen with quarts countertops, all new stainless steel appliances & luxury vinyl flooring. Also included on the main level are three spacious bedrooms and a gorgeous new bathroom. The primary has a walk out to the beautifully landscaped backyard.Downstairs, a huge basement (with a separate entrance) awaits! It features a massive family room with gas fireplace an additional bedroom, bathroom, and laundry facilities. The furnace and A/C are brand new (2024) and top of the line. The outside of the home features thoughtful garden beds, lots of grass space, two garden sheds and the driveway has room for 2 cars. Nothing to do but move in! (id:50787)
Property Details
|
MLS® Number
|
X8485658 |
|
Property Type
|
Single Family |
|
Community Name
|
Huntington |
|
Amenities Near By
|
Schools, Public Transit, Place Of Worship, Hospital |
|
Features
|
Irregular Lot Size |
|
Parking Space Total
|
2 |
|
Structure
|
Porch, Patio(s) |
Building
|
Bathroom Total
|
2 |
|
Bedrooms Above Ground
|
3 |
|
Bedrooms Below Ground
|
1 |
|
Bedrooms Total
|
4 |
|
Appliances
|
Dishwasher, Dryer, Microwave, Refrigerator, Stove, Washer |
|
Architectural Style
|
Raised Bungalow |
|
Basement Development
|
Finished |
|
Basement Type
|
N/a (finished) |
|
Construction Style Attachment
|
Detached |
|
Cooling Type
|
Central Air Conditioning |
|
Exterior Finish
|
Brick |
|
Fireplace Present
|
Yes |
|
Fireplace Total
|
1 |
|
Foundation Type
|
Block |
|
Heating Fuel
|
Natural Gas |
|
Heating Type
|
Forced Air |
|
Stories Total
|
1 |
|
Type
|
House |
|
Utility Water
|
Municipal Water |
Land
|
Acreage
|
No |
|
Land Amenities
|
Schools, Public Transit, Place Of Worship, Hospital |
|
Landscape Features
|
Landscaped |
|
Sewer
|
Sanitary Sewer |
|
Size Irregular
|
65.5 X 130 Ft |
|
Size Total Text
|
65.5 X 130 Ft|under 1/2 Acre |
Rooms
| Level |
Type |
Length |
Width |
Dimensions |
|
Lower Level |
Bedroom 4 |
3.66 m |
2.93 m |
3.66 m x 2.93 m |
|
Lower Level |
Family Room |
7.8 m |
5.55 m |
7.8 m x 5.55 m |
|
Ground Level |
Kitchen |
2.47 m |
3.6 m |
2.47 m x 3.6 m |
|
Ground Level |
Living Room |
4.21 m |
3.57 m |
4.21 m x 3.57 m |
|
Ground Level |
Dining Room |
2.44 m |
3.57 m |
2.44 m x 3.57 m |
|
Ground Level |
Primary Bedroom |
4.36 m |
2.74 m |
4.36 m x 2.74 m |
|
Ground Level |
Bedroom 2 |
3.29 m |
2.74 m |
3.29 m x 2.74 m |
|
Ground Level |
Bedroom 3 |
3.6 m |
2.44 m |
3.6 m x 2.44 m |
https://www.realtor.ca/real-estate/27101547/143-broker-drive-n-hamilton-huntington











