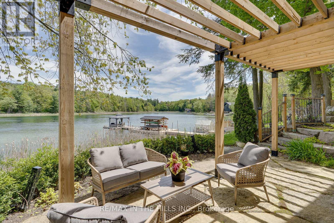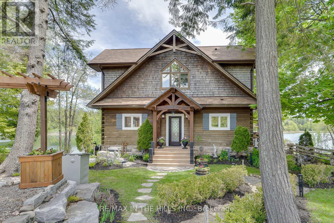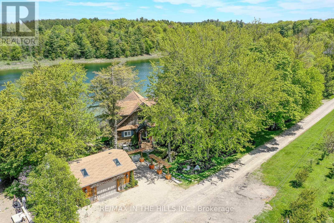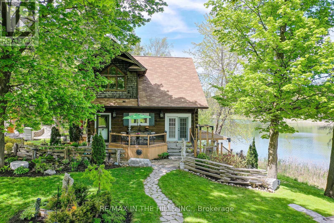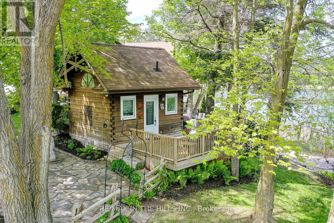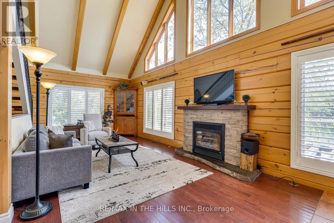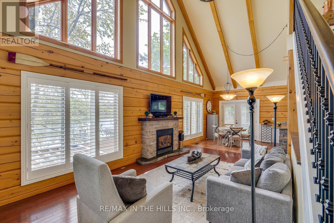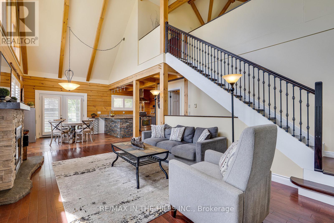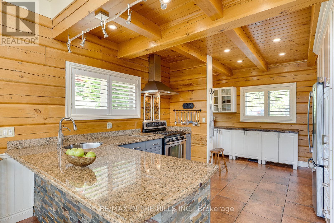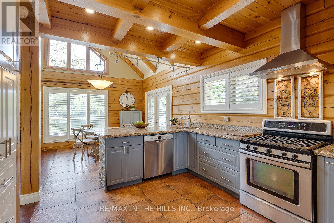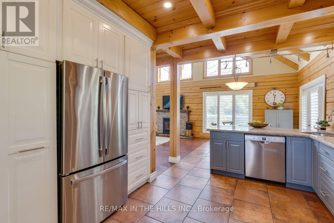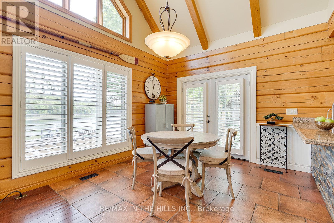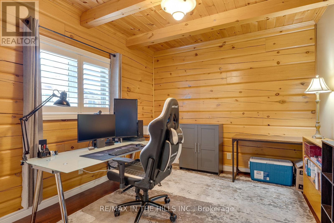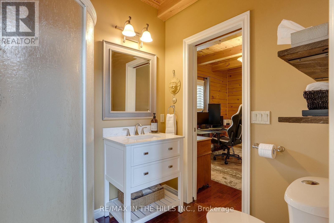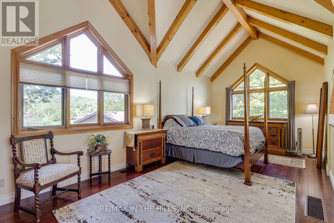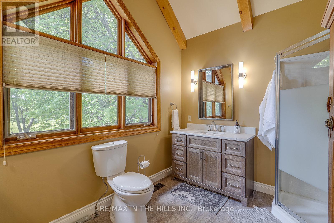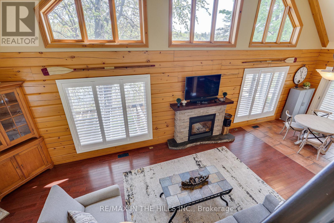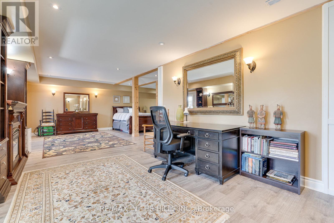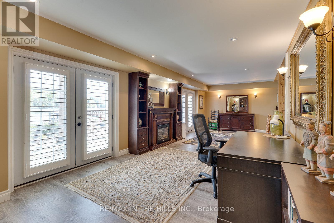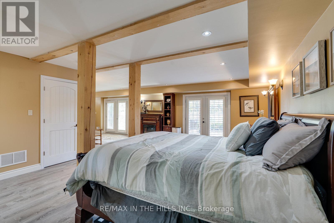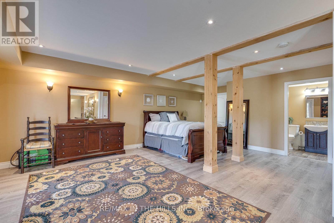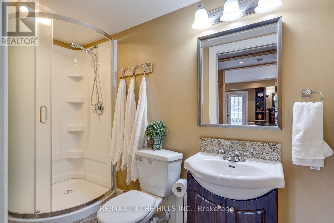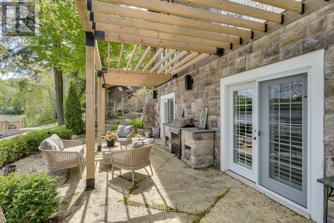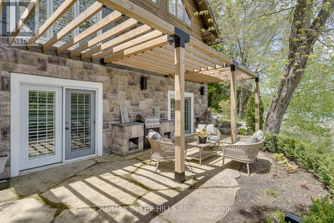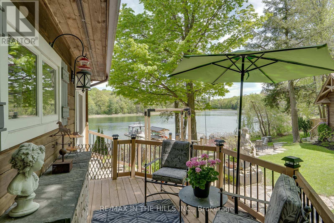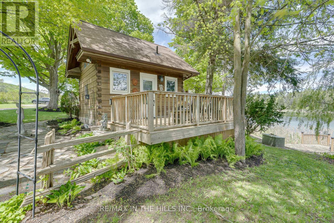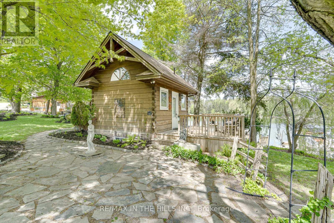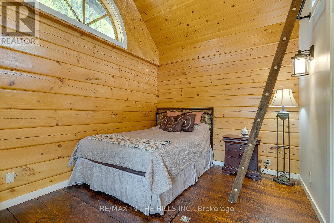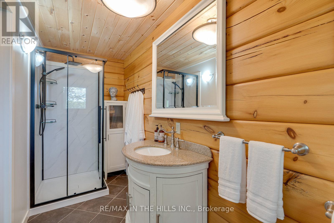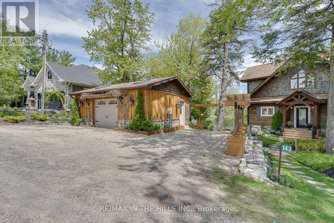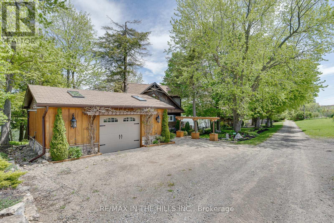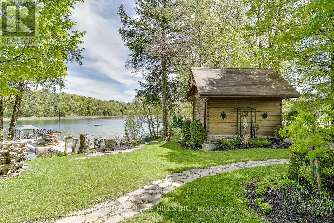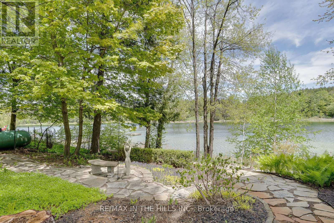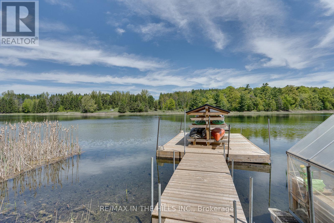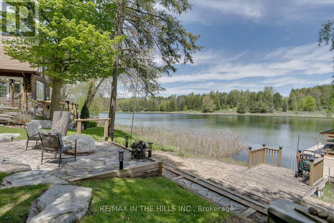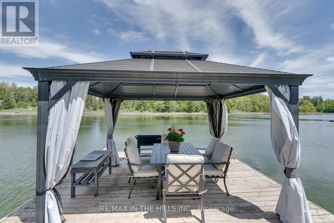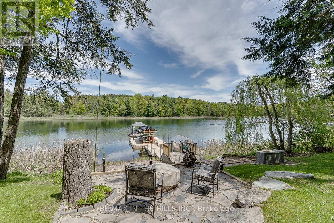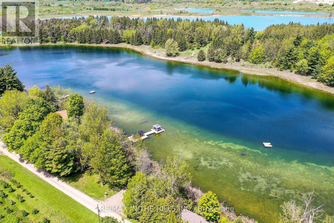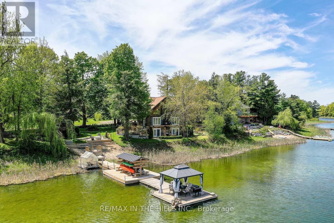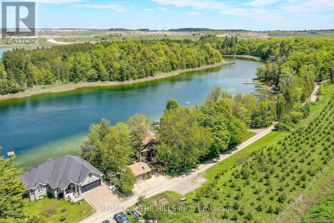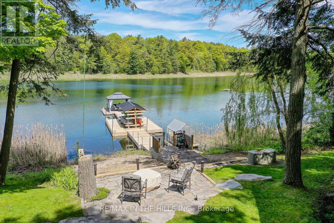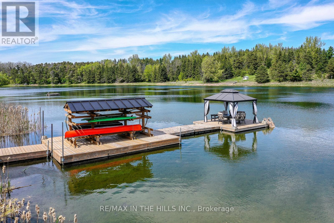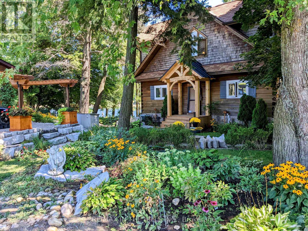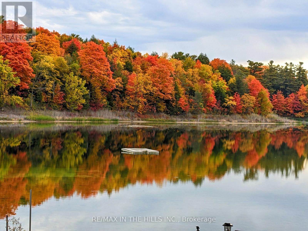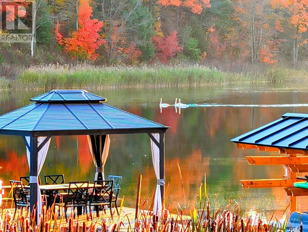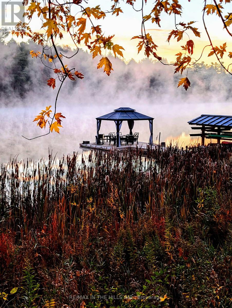4 Bedroom
4 Bathroom
1500 - 2000 sqft
Fireplace
Central Air Conditioning
Forced Air
Waterfront
Acreage
Landscaped
$1,999,000
Over 300 feet of shoreline, 45 minutes to Downtown Toronto, a year round executive escape lifestyle, minutes to the TPC Toronto Osprey golf club home of the Canadian Open, as well as the Pulpit Golf Club & Caledon Ski club. Green Lake is a private & exclusive community set around a 60 foot deep spring fed lake, stocked with trout & bass, perfect for quiet paddling, breathtaking moonlit dips & waterside dinners that you wish will never end. A modern post & beam log home set on a beautiful 2.36 acre lot complete with a detached heated & insulated garage/shop as well as a guest log Bunkie with full foundation & 3 pc bath. Flagstone walkways twist through immaculate gardens offering plenty of spots for quiet contemplation. Gorgeous lake views from the walkout basement to an outdoor kitchen & access to the sand beach & dock with gazebo. An open concept interior with a bedroom on all three levels creates private areas for guests & a great layout for entertaining. This package has all the elements to be a lasting family legacy for generations! If you've ever said the words I wish I had known about this before! then here is your chance to make a once in a life time opportunity a reality! (id:50787)
Property Details
|
MLS® Number
|
W12166060 |
|
Property Type
|
Single Family |
|
Community Name
|
Rural Caledon |
|
Amenities Near By
|
Beach, Ski Area |
|
Community Features
|
Fishing |
|
Easement
|
Unknown |
|
Features
|
Cul-de-sac, Conservation/green Belt, Carpet Free, Gazebo, Guest Suite |
|
Parking Space Total
|
5 |
|
Structure
|
Patio(s), Shed, Greenhouse, Dock |
|
View Type
|
View Of Water, Direct Water View |
|
Water Front Name
|
Credit River |
|
Water Front Type
|
Waterfront |
Building
|
Bathroom Total
|
4 |
|
Bedrooms Above Ground
|
3 |
|
Bedrooms Below Ground
|
1 |
|
Bedrooms Total
|
4 |
|
Appliances
|
Dishwasher, Dryer, Stove, Washer, Window Coverings, Refrigerator |
|
Basement Development
|
Finished |
|
Basement Features
|
Walk Out |
|
Basement Type
|
N/a (finished) |
|
Construction Style Attachment
|
Detached |
|
Cooling Type
|
Central Air Conditioning |
|
Exterior Finish
|
Log |
|
Fireplace Present
|
Yes |
|
Flooring Type
|
Hardwood, Ceramic, Vinyl |
|
Foundation Type
|
Unknown |
|
Heating Fuel
|
Propane |
|
Heating Type
|
Forced Air |
|
Stories Total
|
2 |
|
Size Interior
|
1500 - 2000 Sqft |
|
Type
|
House |
|
Utility Water
|
Drilled Well |
Parking
Land
|
Access Type
|
Private Road, Private Docking |
|
Acreage
|
Yes |
|
Land Amenities
|
Beach, Ski Area |
|
Landscape Features
|
Landscaped |
|
Sewer
|
Septic System |
|
Size Depth
|
343 Ft |
|
Size Frontage
|
300 Ft |
|
Size Irregular
|
300 X 343 Ft |
|
Size Total Text
|
300 X 343 Ft|2 - 4.99 Acres |
Rooms
| Level |
Type |
Length |
Width |
Dimensions |
|
Lower Level |
Recreational, Games Room |
4.73 m |
9.45 m |
4.73 m x 9.45 m |
|
Lower Level |
Bedroom 3 |
4.22 m |
4.59 m |
4.22 m x 4.59 m |
|
Main Level |
Living Room |
4.47 m |
6.85 m |
4.47 m x 6.85 m |
|
Main Level |
Dining Room |
2.74 m |
3.05 m |
2.74 m x 3.05 m |
|
Main Level |
Kitchen |
3.28 m |
3.7 m |
3.28 m x 3.7 m |
|
Main Level |
Bedroom 2 |
3.16 m |
4.03 m |
3.16 m x 4.03 m |
|
Upper Level |
Primary Bedroom |
4.33 m |
6.55 m |
4.33 m x 6.55 m |
|
Ground Level |
Bedroom 4 |
2.99 m |
3.91 m |
2.99 m x 3.91 m |
https://www.realtor.ca/real-estate/28350990/143-143-green-lake-road-w-caledon-rural-caledon

