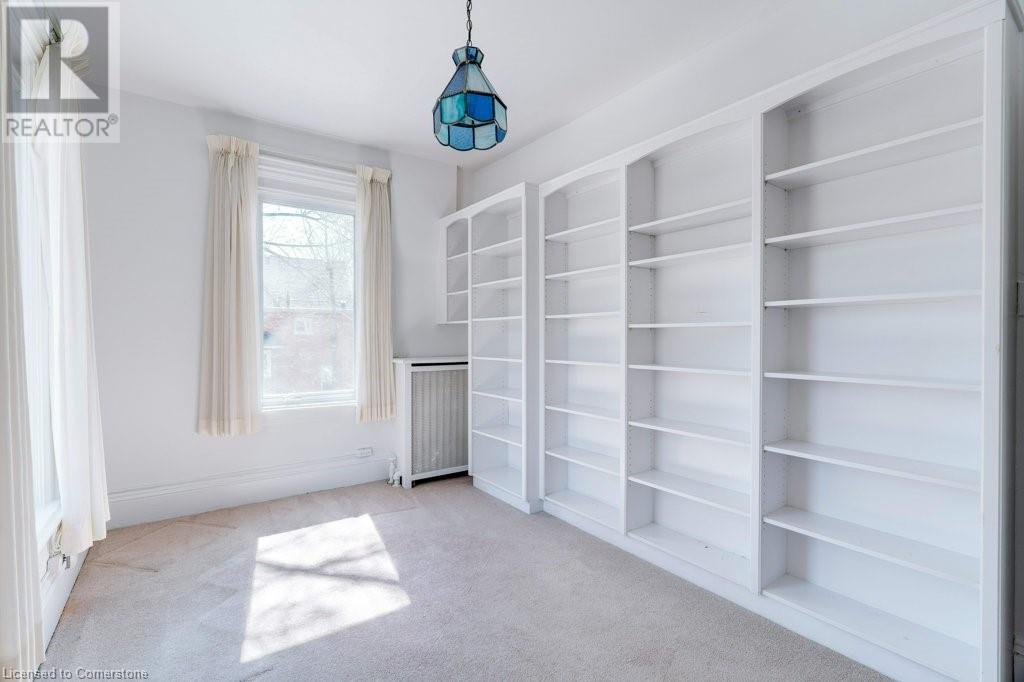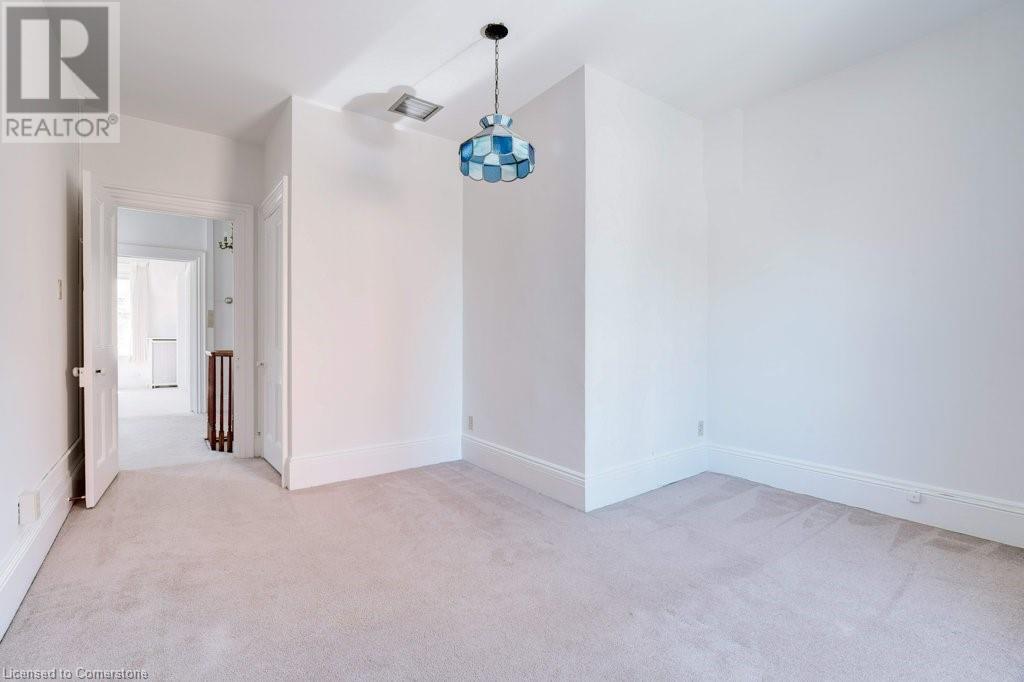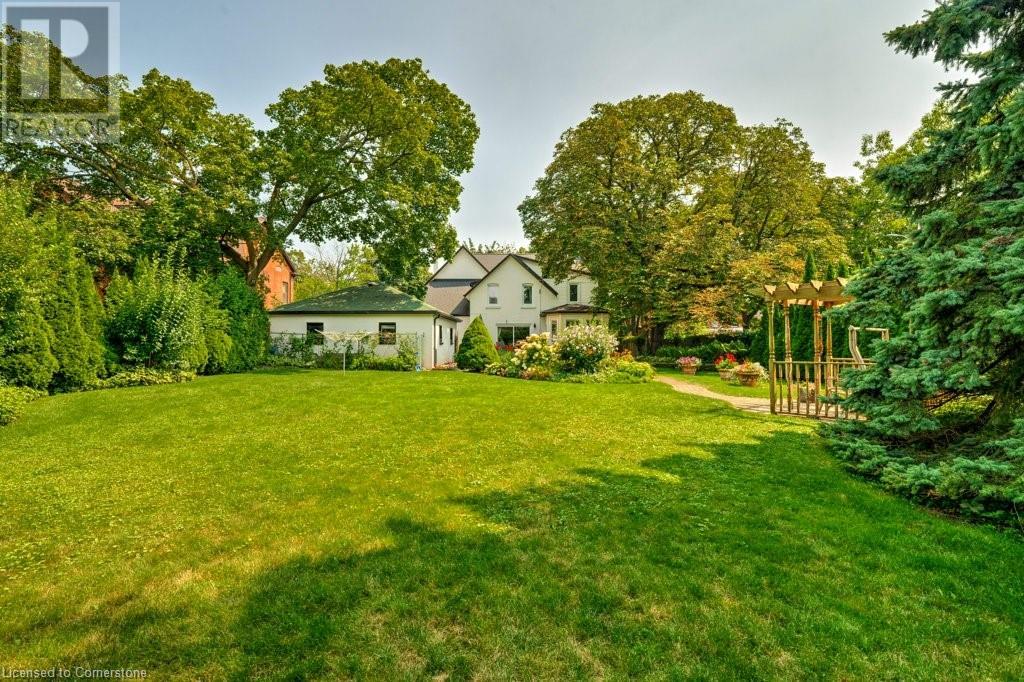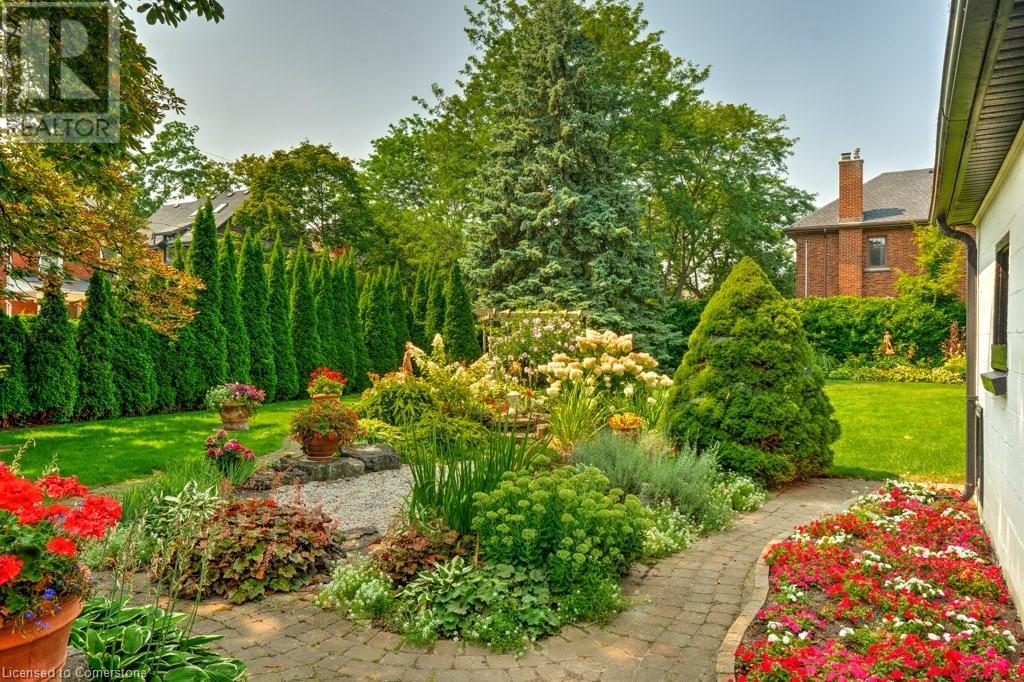5 Bedroom
3 Bathroom
4186 sqft
2 Level
Central Air Conditioning
Radiant Heat
$2,950,000
A truly rare opportunity to own a piece of history in Burlington’s Downtown core. Located on one of Burlington’s most prestigious downtown lots, 1427 Ontario Street offers as much stately elegance and charm as it did in the 1800s. The 2 storey cross gabled brick home boasts 5 bedrooms throughout, including a spacious 1 bedroom apartment with a separate entrance, fitting for multi-generational families or income potential. Large windows boast natural light, high ceilings and grandeur main floor living spaces are accented with character finishes & intangible charm. Step out the bright sunroom through the back sliding doors to explore the 183' deep lot and admire some of the most dignified gardens in the area in your own private sanctuary. The private lane driveway opens up to additional parking in front of the detached double garage, which will greatly serve potential commercial opportunities. Already in the core, you are literally steps to all of downtown Burlington's amenities, shops, and restaurants. Minutes to Spencer Smith Park, Joseph Brant Hospital, Public Transit, and highway access. This is one you must see to believe! (id:50787)
Property Details
|
MLS® Number
|
40719753 |
|
Property Type
|
Single Family |
|
Amenities Near By
|
Beach, Golf Nearby, Hospital, Park, Place Of Worship, Public Transit, Schools, Shopping |
|
Features
|
Paved Driveway, Automatic Garage Door Opener, In-law Suite |
|
Parking Space Total
|
7 |
Building
|
Bathroom Total
|
3 |
|
Bedrooms Above Ground
|
5 |
|
Bedrooms Total
|
5 |
|
Appliances
|
Dishwasher, Dryer, Freezer, Refrigerator, Stove, Washer, Window Coverings |
|
Architectural Style
|
2 Level |
|
Basement Development
|
Unfinished |
|
Basement Type
|
Partial (unfinished) |
|
Construction Style Attachment
|
Detached |
|
Cooling Type
|
Central Air Conditioning |
|
Exterior Finish
|
Brick |
|
Foundation Type
|
Stone |
|
Heating Type
|
Radiant Heat |
|
Stories Total
|
2 |
|
Size Interior
|
4186 Sqft |
|
Type
|
House |
|
Utility Water
|
Municipal Water |
Parking
Land
|
Access Type
|
Highway Access |
|
Acreage
|
No |
|
Land Amenities
|
Beach, Golf Nearby, Hospital, Park, Place Of Worship, Public Transit, Schools, Shopping |
|
Sewer
|
Municipal Sewage System |
|
Size Depth
|
183 Ft |
|
Size Frontage
|
67 Ft |
|
Size Total Text
|
Under 1/2 Acre |
|
Zoning Description
|
Drl |
Rooms
| Level |
Type |
Length |
Width |
Dimensions |
|
Second Level |
3pc Bathroom |
|
|
Measurements not available |
|
Second Level |
Bedroom |
|
|
14'1'' x 8'10'' |
|
Second Level |
3pc Bathroom |
|
|
Measurements not available |
|
Second Level |
Bedroom |
|
|
9'10'' x 19'5'' |
|
Second Level |
Bedroom |
|
|
15'3'' x 8'0'' |
|
Second Level |
Bedroom |
|
|
16'4'' x 12'9'' |
|
Second Level |
Primary Bedroom |
|
|
16'2'' x 11'10'' |
|
Second Level |
Kitchen |
|
|
12'6'' x 10'9'' |
|
Basement |
Utility Room |
|
|
Measurements not available |
|
Basement |
Storage |
|
|
Measurements not available |
|
Main Level |
4pc Bathroom |
|
|
Measurements not available |
|
Main Level |
Mud Room |
|
|
11'4'' x 6'8'' |
|
Main Level |
Laundry Room |
|
|
10'7'' x 7'0'' |
|
Main Level |
Sunroom |
|
|
10'10'' x 11'3'' |
|
Main Level |
Den |
|
|
14'9'' x 7'1'' |
|
Main Level |
Dining Room |
|
|
16'4'' x 12'10'' |
|
Main Level |
Kitchen |
|
|
9'7'' x 19'1'' |
|
Main Level |
Living Room |
|
|
16'7'' x 19'1'' |
|
Main Level |
Family Room |
|
|
28'2'' x 16'2'' |
|
Main Level |
Foyer |
|
|
Measurements not available |
https://www.realtor.ca/real-estate/28208118/1427-ontario-street-burlington




















































