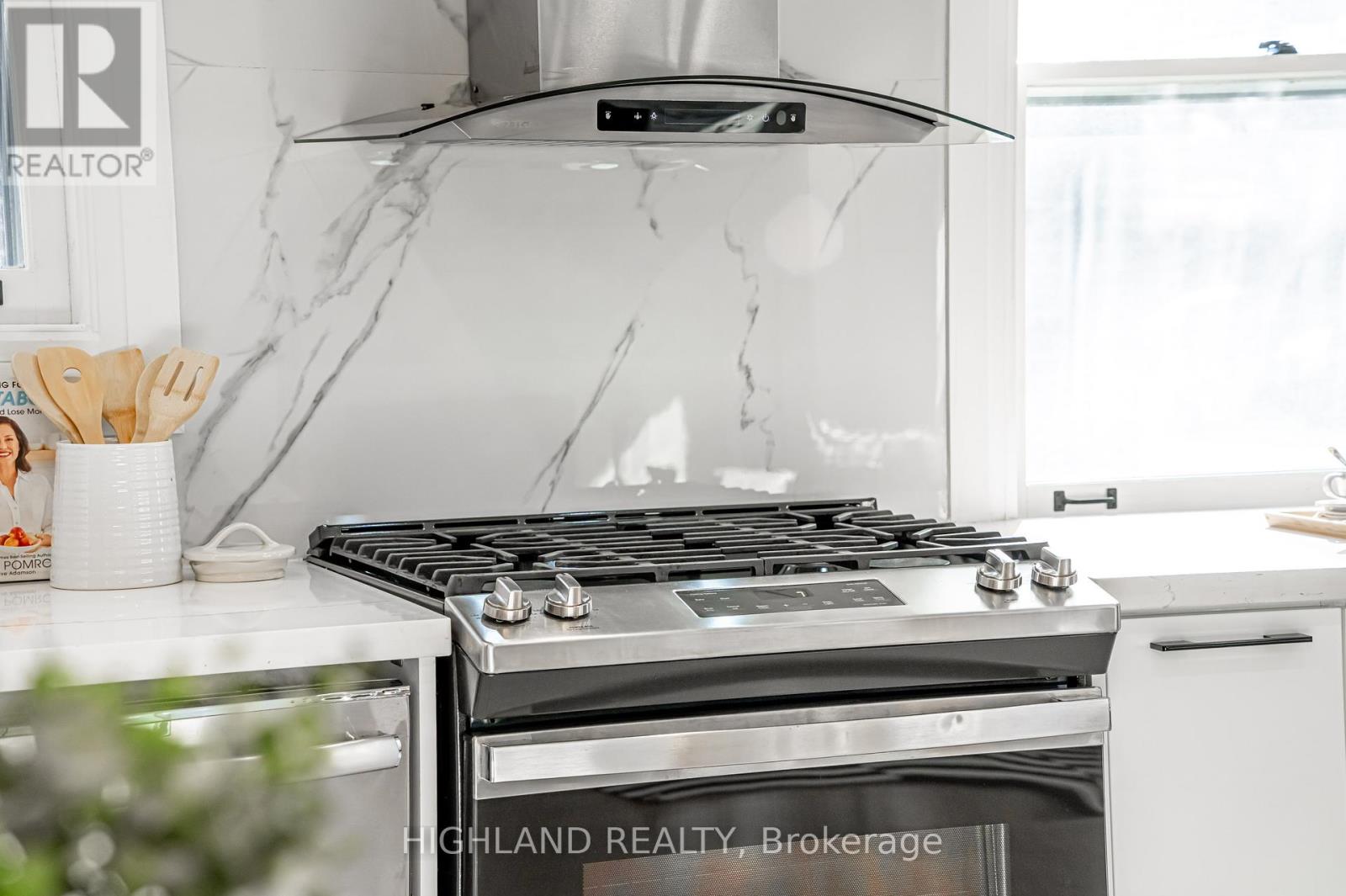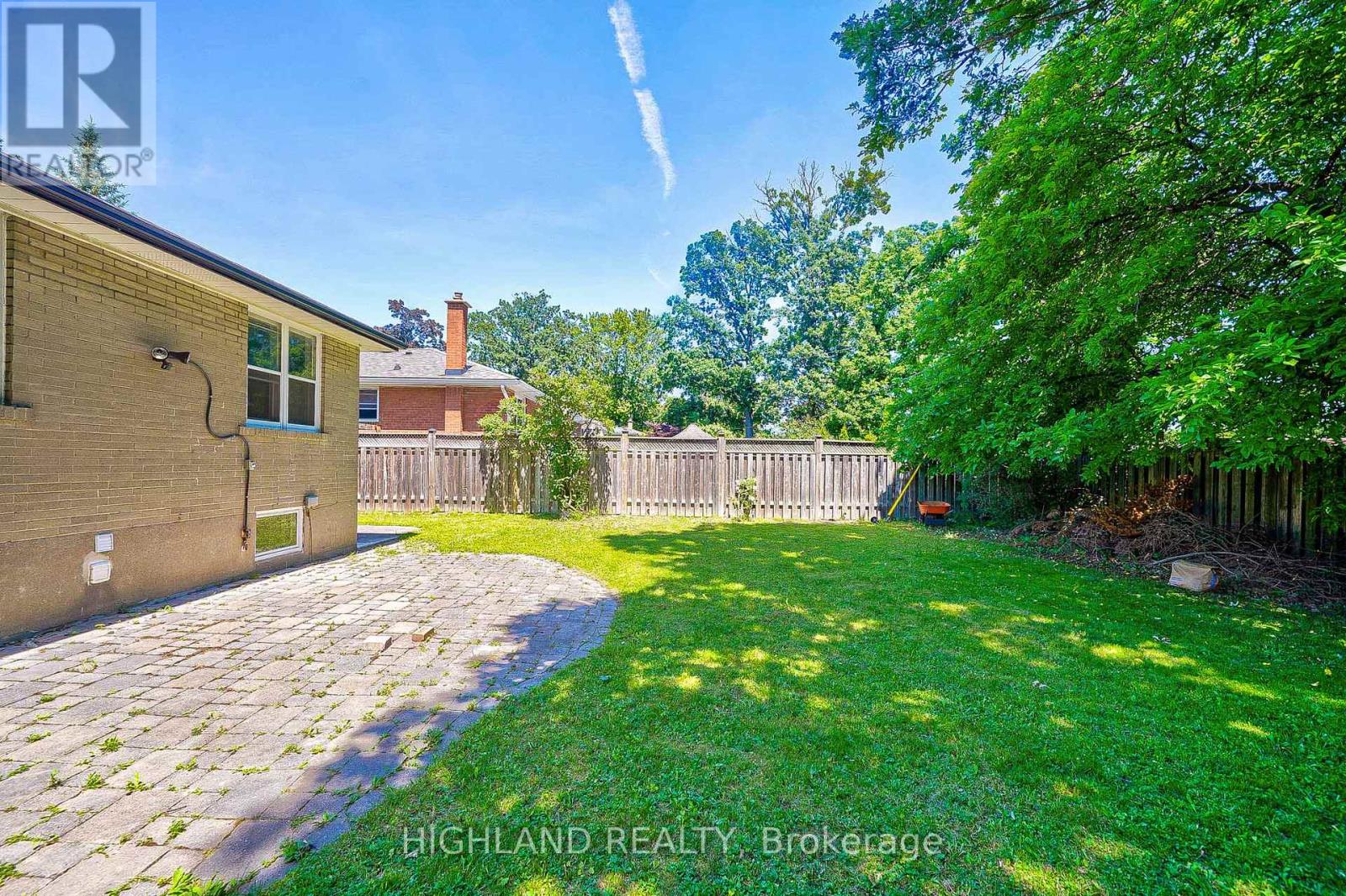289-597-1980
infolivingplus@gmail.com
1426 Monaghan Circle Mississauga, Ontario L5C 1R8
5 Bedroom
2 Bathroom
Bungalow
Fireplace
Central Air Conditioning
Forced Air
$1,335,800
Huge lot 50x 120 feet * Brand New Renovated Property from bottom to top * Basement with Separate Entrance /Kitchen/ Laundry for potential rental income * On A Mature & Quiet Family Friendly Dead End Street. Walking Distance To The Credit River, Parks, Go Station, Schools & A Short Drive To 2 Hospitals, Utm, Square One, Hwy 403 & Qew. (id:50787)
Property Details
| MLS® Number | W8448548 |
| Property Type | Single Family |
| Community Name | Erindale |
| Features | Carpet Free |
| Parking Space Total | 7 |
Building
| Bathroom Total | 2 |
| Bedrooms Above Ground | 3 |
| Bedrooms Below Ground | 2 |
| Bedrooms Total | 5 |
| Appliances | Dryer, Refrigerator, Stove, Washer |
| Architectural Style | Bungalow |
| Basement Development | Finished |
| Basement Features | Separate Entrance |
| Basement Type | N/a (finished) |
| Construction Style Attachment | Detached |
| Cooling Type | Central Air Conditioning |
| Exterior Finish | Brick, Stone |
| Fireplace Present | Yes |
| Foundation Type | Concrete, Block |
| Heating Fuel | Natural Gas |
| Heating Type | Forced Air |
| Stories Total | 1 |
| Type | House |
| Utility Water | Municipal Water |
Parking
| Attached Garage |
Land
| Acreage | No |
| Sewer | Sanitary Sewer |
| Size Irregular | 50 X 120 Ft |
| Size Total Text | 50 X 120 Ft |
Rooms
| Level | Type | Length | Width | Dimensions |
|---|---|---|---|---|
| Lower Level | Laundry Room | 3.25 m | 3.52 m | 3.25 m x 3.52 m |
| Lower Level | Bedroom 4 | 4.07 m | 6.97 m | 4.07 m x 6.97 m |
| Lower Level | Bedroom 5 | 4.18 m | 3.36 m | 4.18 m x 3.36 m |
| Lower Level | Kitchen | 5.05 m | 3.36 m | 5.05 m x 3.36 m |
| Main Level | Foyer | 3.97 m | 2.03 m | 3.97 m x 2.03 m |
| Main Level | Living Room | 6.31 m | 4.45 m | 6.31 m x 4.45 m |
| Main Level | Bedroom | 2.86 m | 2.9 m | 2.86 m x 2.9 m |
| Main Level | Bedroom 2 | 4.12 m | 2.9 m | 4.12 m x 2.9 m |
| Main Level | Bedroom 3 | 3.02 m | 3.23 m | 3.02 m x 3.23 m |
| Main Level | Kitchen | 7.01 m | 2.43 m | 7.01 m x 2.43 m |
| Main Level | Kitchen | 7.01 m | 2.43 m | 7.01 m x 2.43 m |
https://www.realtor.ca/real-estate/27051958/1426-monaghan-circle-mississauga-erindale










































