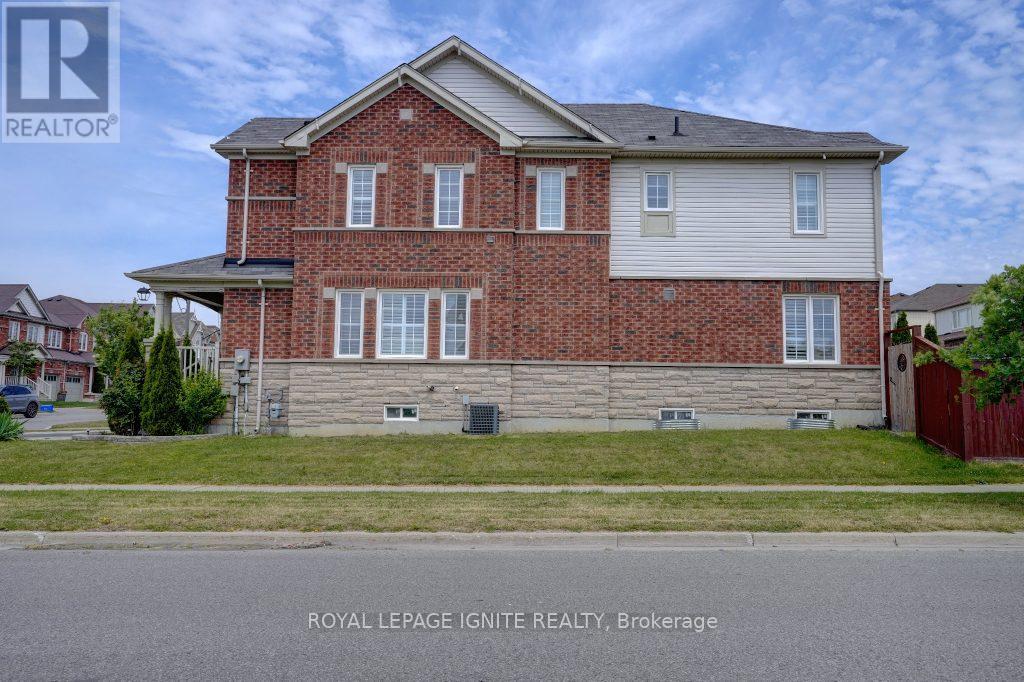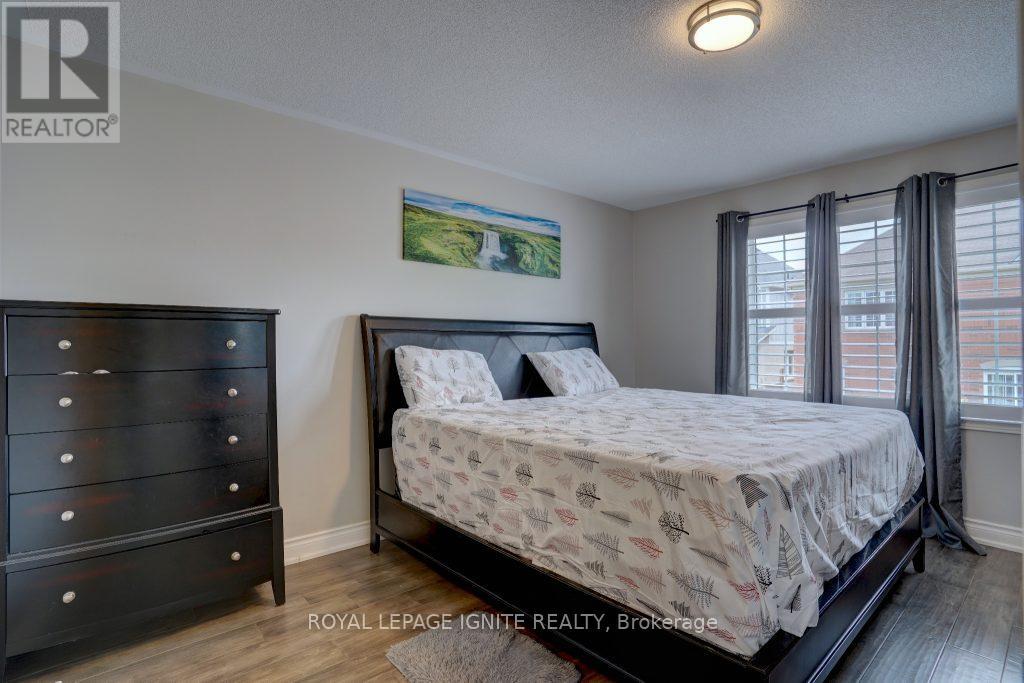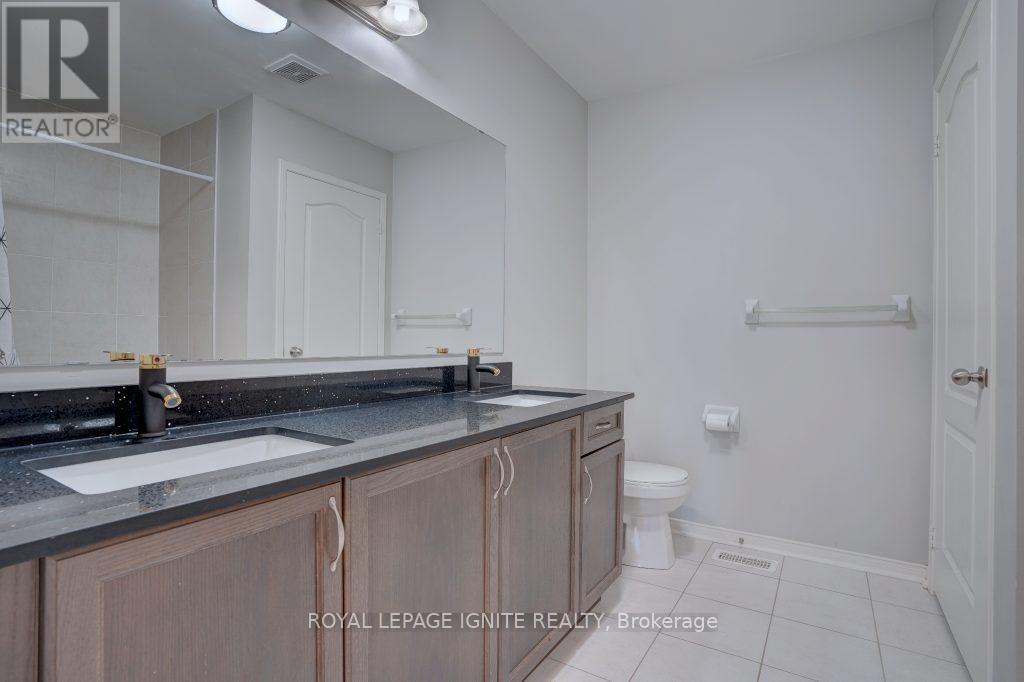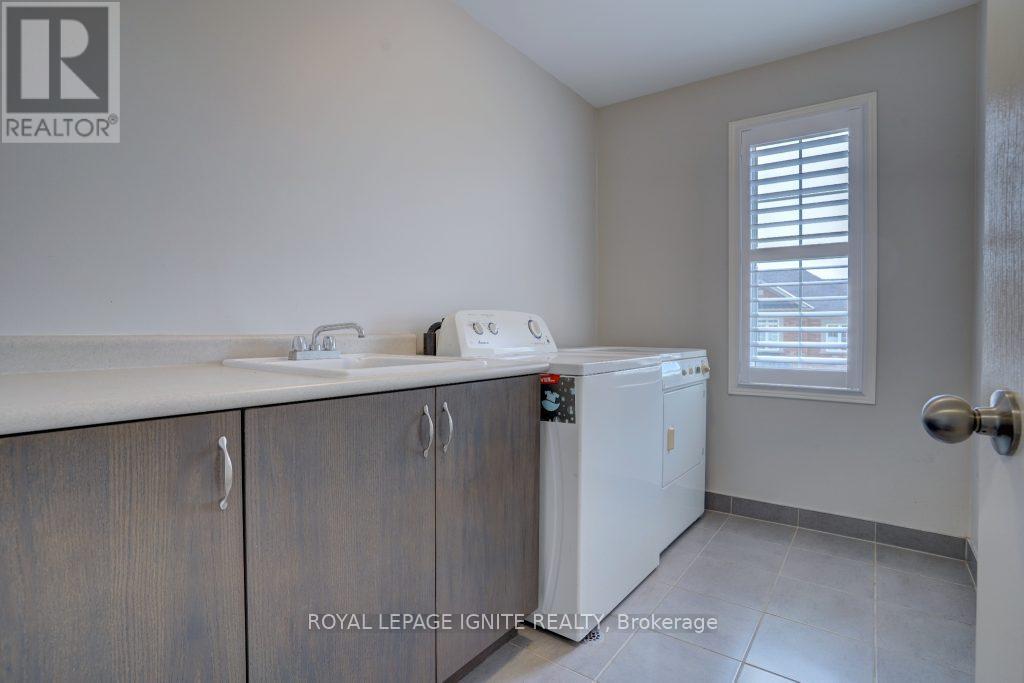4 Bedroom
3 Bathroom
Central Air Conditioning
Forced Air
$888,888
Welcome to your dream home! This stunning 4-bedroom, 3-washroom residence features dark hardwood flooring throughout the open-concept main floor, illuminated by large windows that flood the space with natural light. The expansive living and dining areas flow seamlessly into the gourmet kitchen, perfect for entertaining and family time. Upstairs, find four spacious bedrooms, including a primary suite with his and hers closets and a luxurious 4-piece ensuite. A second floor laundry room adds convenience. The walk-up basement offers endless possibilities for customization or extra income. Adjacent to a beautiful park and close to all amenities, this home blends luxury, functionality, and an ideal location. Dont miss your chance to make it yours! Schedule a viewing today. ** This is a linked property.** **** EXTRAS **** Rough-in for washroom & walk up entrance in basement awaiting new buyer's design. Tons of potential income! (id:50787)
Property Details
|
MLS® Number
|
E8449278 |
|
Property Type
|
Single Family |
|
Community Name
|
Taunton |
|
Amenities Near By
|
Park, Public Transit, Schools |
|
Community Features
|
Community Centre |
|
Parking Space Total
|
3 |
Building
|
Bathroom Total
|
3 |
|
Bedrooms Above Ground
|
4 |
|
Bedrooms Total
|
4 |
|
Appliances
|
Dishwasher, Dryer, Refrigerator, Stove, Washer |
|
Basement Features
|
Walk-up |
|
Basement Type
|
N/a |
|
Construction Style Attachment
|
Detached |
|
Cooling Type
|
Central Air Conditioning |
|
Exterior Finish
|
Brick, Vinyl Siding |
|
Heating Fuel
|
Natural Gas |
|
Heating Type
|
Forced Air |
|
Stories Total
|
2 |
|
Type
|
House |
|
Utility Water
|
Municipal Water |
Parking
Land
|
Acreage
|
No |
|
Land Amenities
|
Park, Public Transit, Schools |
|
Sewer
|
Sanitary Sewer |
|
Size Irregular
|
37.3 X 90.4 Ft |
|
Size Total Text
|
37.3 X 90.4 Ft |
Rooms
| Level |
Type |
Length |
Width |
Dimensions |
|
Second Level |
Laundry Room |
|
|
Measurements not available |
|
Second Level |
Primary Bedroom |
3.9 m |
4.22 m |
3.9 m x 4.22 m |
|
Second Level |
Bedroom 2 |
2.82 m |
3.5 m |
2.82 m x 3.5 m |
|
Second Level |
Bedroom 3 |
3.83 m |
3.27 m |
3.83 m x 3.27 m |
|
Second Level |
Bedroom 4 |
2.74 m |
3.5 m |
2.74 m x 3.5 m |
|
Main Level |
Foyer |
|
|
Measurements not available |
|
Main Level |
Kitchen |
2.46 m |
3.05 m |
2.46 m x 3.05 m |
|
Main Level |
Eating Area |
3.1 m |
3.05 m |
3.1 m x 3.05 m |
|
Main Level |
Living Room |
3.68 m |
4.32 m |
3.68 m x 4.32 m |
|
Main Level |
Family Room |
3.66 m |
4.27 m |
3.66 m x 4.27 m |
https://www.realtor.ca/real-estate/27052799/1421-rennie-street-oshawa-taunton
































