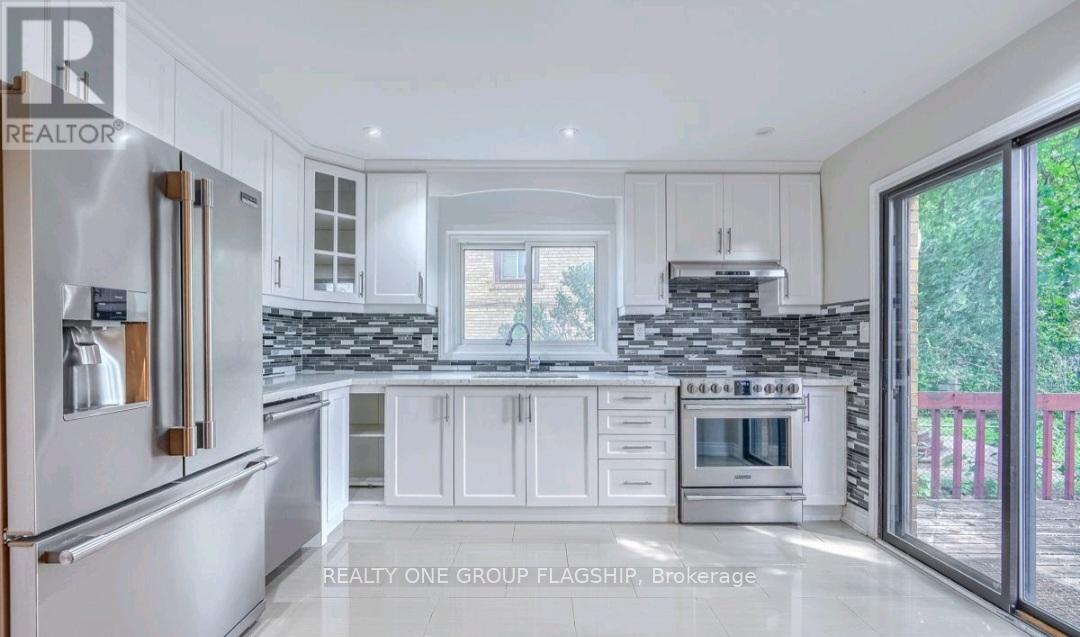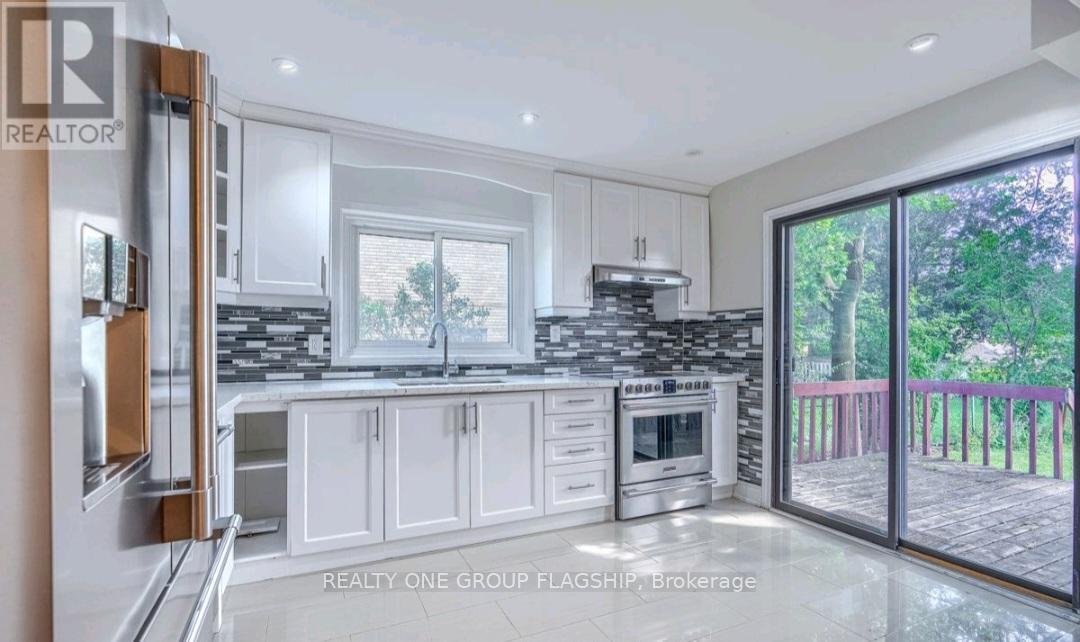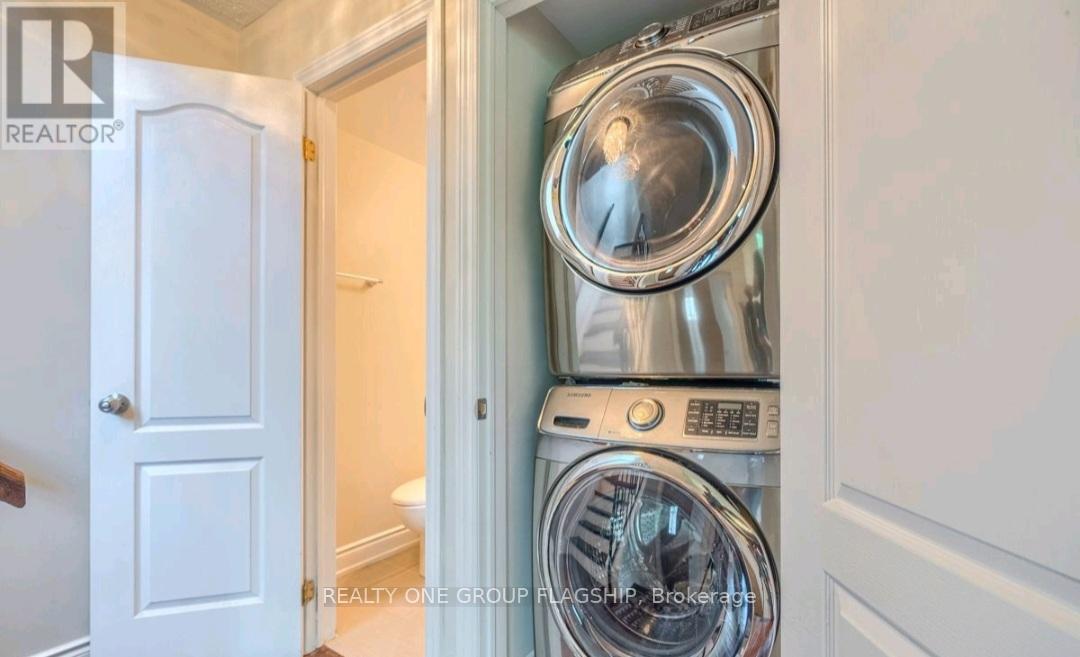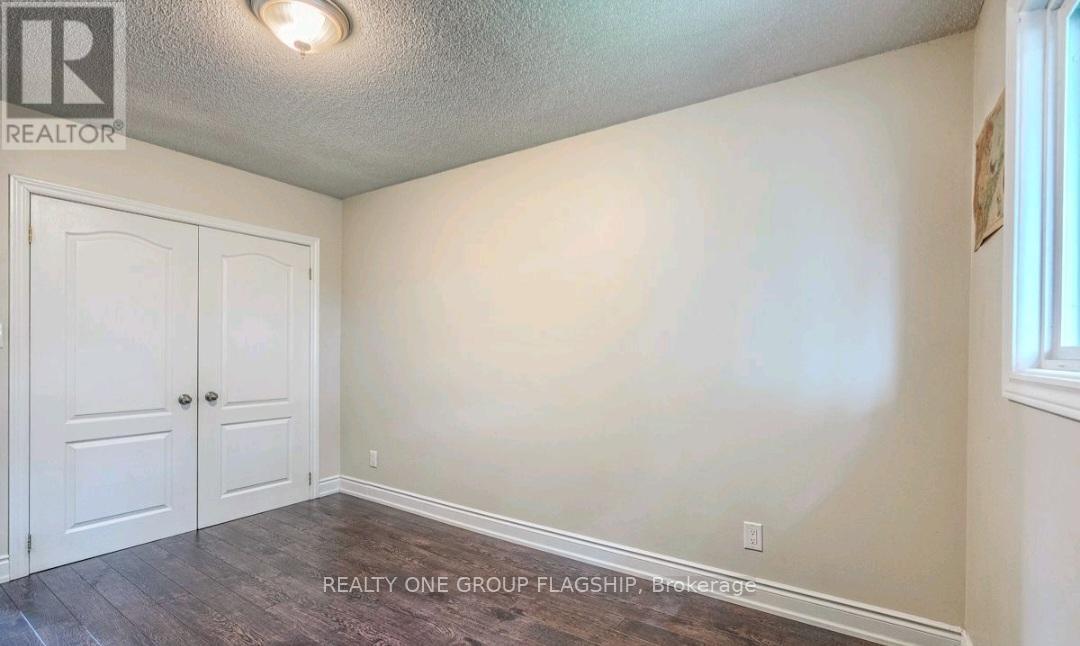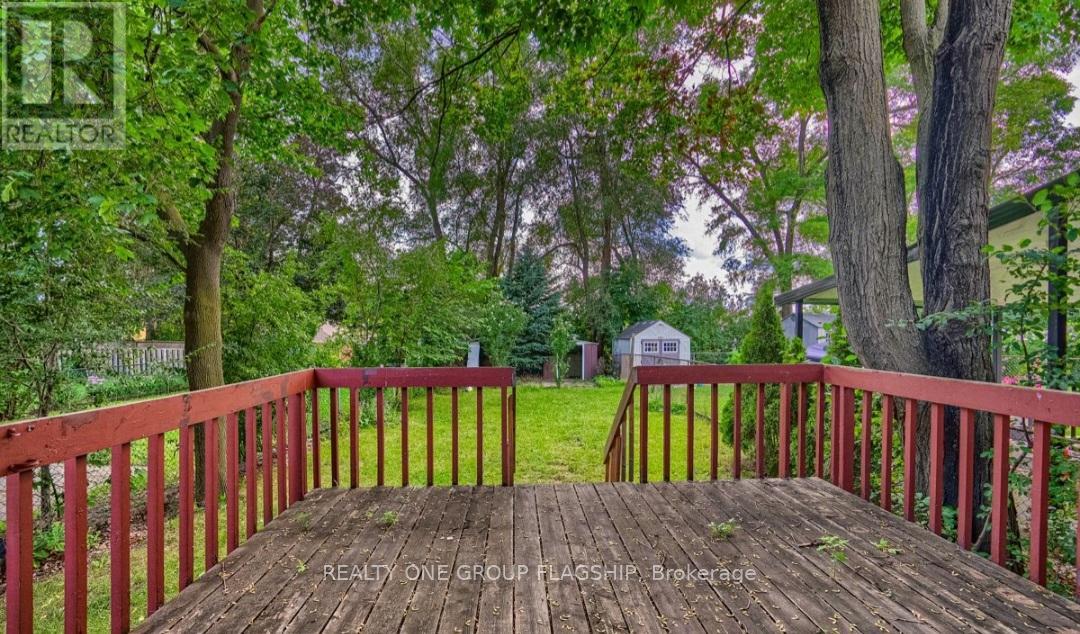289-597-1980
infolivingplus@gmail.com
1420 Freeport Drive Mississauga (Erindale), Ontario L5C 1S6
3 Bedroom
2 Bathroom
1100 - 1500 sqft
Central Air Conditioning
Forced Air
$3,500 Monthly
Beautiful Family Home In The High Demand Area Of Credit Woodlands. This Semi-Detached House Offers 3 Bedrooms, 2 Bathrooms, A Spacious Living/Dining Area, Breakfast Area, Stunning Newer Kitchen With Access To A Spacious Backyard, Granite Counter tops, Backsplash, Hardwood Floors And Pot Lights Throughout! Separate Laundry On Main Floor, Private Parking, Use Of Deck And Backyard, Fantastic Location, Close To UTM, Erindale Go Station, Shopping, Credit River And Parks. Basement Is Rented Separately. Utilities Will Be Split 70/30 (id:50787)
Property Details
| MLS® Number | W12024086 |
| Property Type | Single Family |
| Community Name | Erindale |
| Amenities Near By | Hospital, Park, Public Transit, Schools |
| Community Features | Community Centre |
| Parking Space Total | 2 |
Building
| Bathroom Total | 2 |
| Bedrooms Above Ground | 3 |
| Bedrooms Total | 3 |
| Age | 51 To 99 Years |
| Appliances | Dryer, Stove, Washer, Refrigerator |
| Basement Development | Finished |
| Basement Features | Apartment In Basement |
| Basement Type | N/a (finished) |
| Construction Style Attachment | Semi-detached |
| Cooling Type | Central Air Conditioning |
| Exterior Finish | Brick |
| Flooring Type | Hardwood |
| Foundation Type | Poured Concrete |
| Half Bath Total | 1 |
| Heating Fuel | Natural Gas |
| Heating Type | Forced Air |
| Stories Total | 2 |
| Size Interior | 1100 - 1500 Sqft |
| Type | House |
| Utility Water | Municipal Water |
Parking
| No Garage |
Land
| Acreage | No |
| Land Amenities | Hospital, Park, Public Transit, Schools |
| Sewer | Sanitary Sewer |
| Size Depth | 131 Ft |
| Size Frontage | 41 Ft |
| Size Irregular | 41 X 131 Ft |
| Size Total Text | 41 X 131 Ft |
Rooms
| Level | Type | Length | Width | Dimensions |
|---|---|---|---|---|
| Second Level | Primary Bedroom | 3.94 m | 2.9 m | 3.94 m x 2.9 m |
| Second Level | Bedroom 2 | 3.17 m | 2.51 m | 3.17 m x 2.51 m |
| Second Level | Bedroom 3 | 3.2 m | 2.39 m | 3.2 m x 2.39 m |
| Main Level | Living Room | 4.37 m | 3.23 m | 4.37 m x 3.23 m |
| Main Level | Dining Room | 4.37 m | 3.22 m | 4.37 m x 3.22 m |
| Main Level | Kitchen | 3.53 m | 2.83 m | 3.53 m x 2.83 m |
https://www.realtor.ca/real-estate/28035097/1420-freeport-drive-mississauga-erindale-erindale













