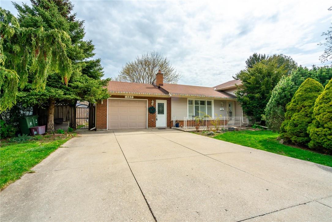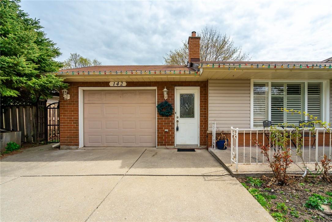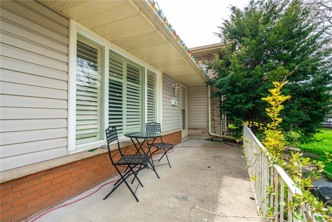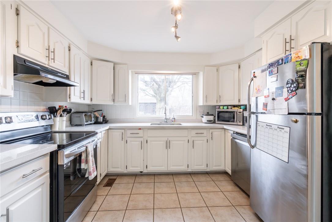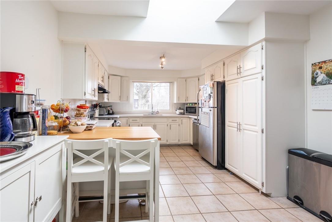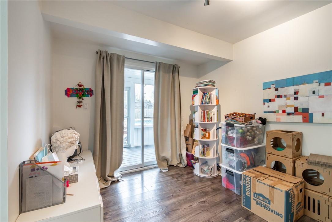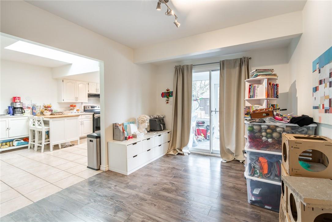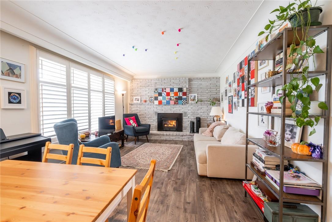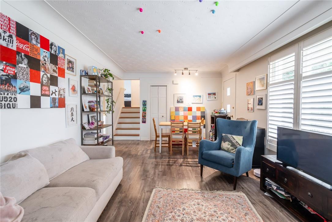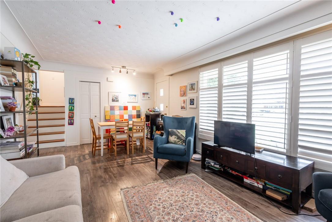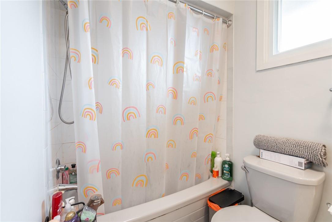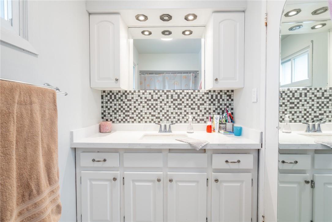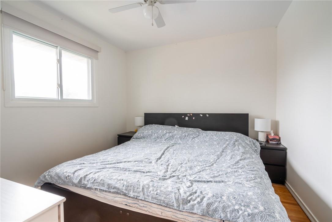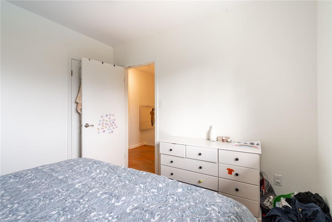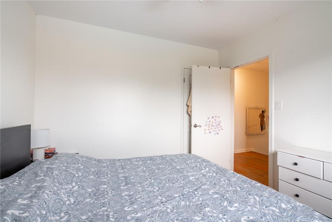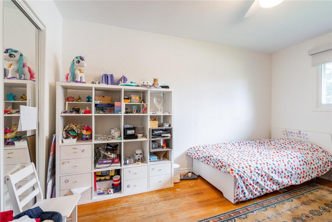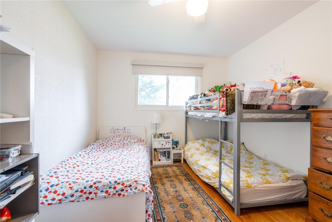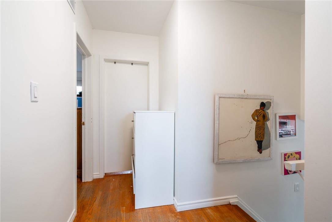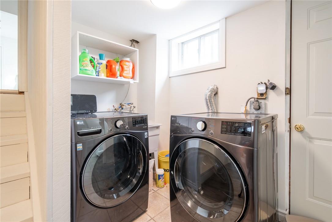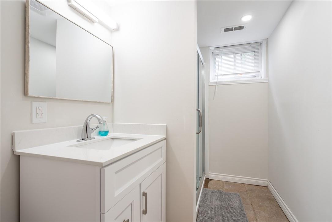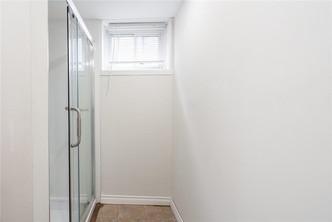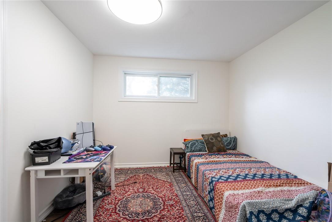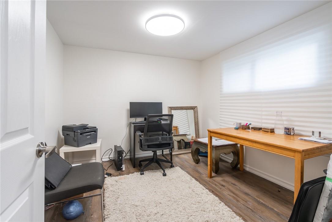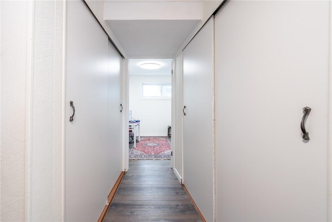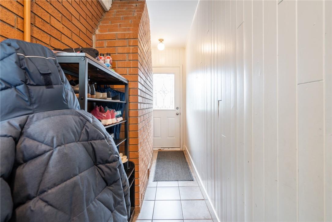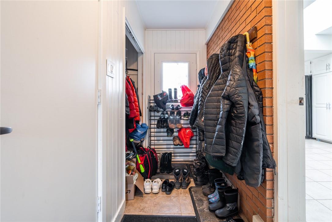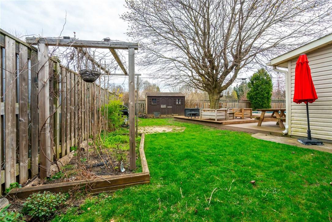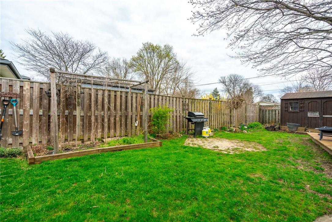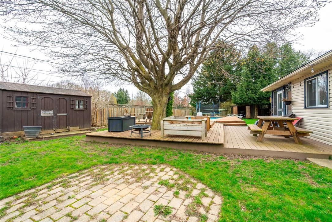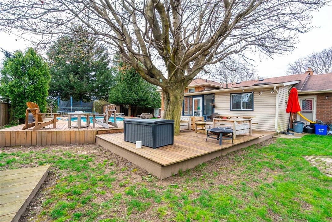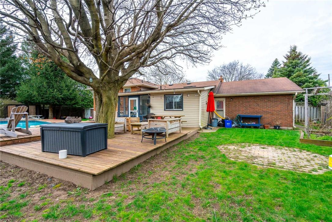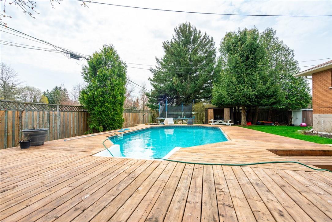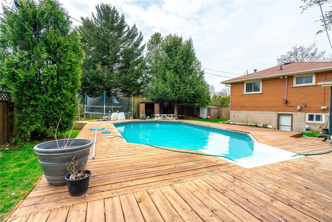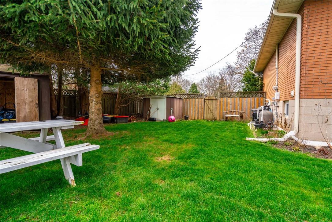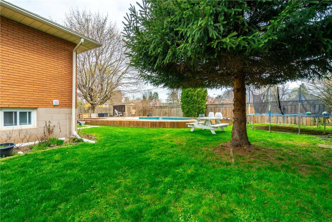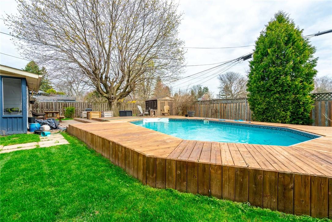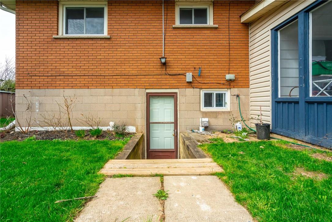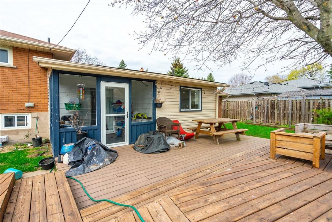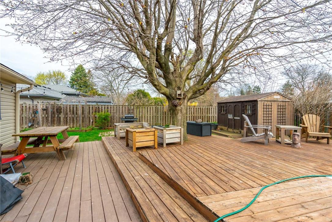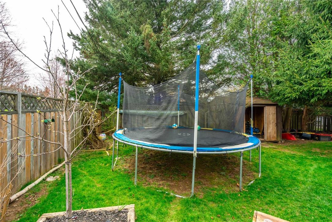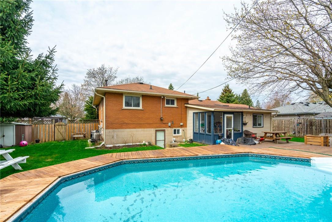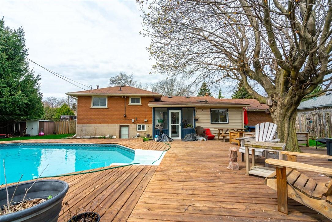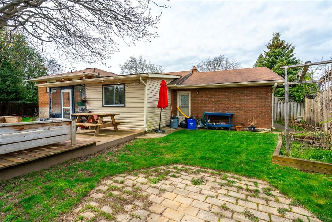4 Bedroom
2 Bathroom
1050 sqft
Fireplace
Central Air Conditioning
Forced Air
$3,700 Monthly
This beautiful family home is available for lease! Backing onto green space and Optimist Park, this detached home with fully fenced lot, above ground pool, private driveway with parking for four cars & attached garage for storage is perfect for a growing family or professionals. Featuring 3+1 bedrooms , 2 full baths a large kitchen with new counters and eat in-peninsula. A separate dining area with access to the stunning backyard, cozy living room with large windows & a gas fireplace perfect for the whole family! The lower level has an additional bedroom, office/den and laundry along with a walkout into the backyard.The backyard offers a perfect entertaining setup with a deck and pool, along with a grass area. Located close to schools, parks, the 403 and all amenities.The Tenant is responsible for all utilities, including the cost of water heater rental. Prospective tenants must provide a complete Equifax report, proof of income, pay stubs, references, and a rental application. Don't miss out, book your showing today! (id:50787)
Property Details
|
MLS® Number
|
H4191850 |
|
Property Type
|
Single Family |
|
Amenities Near By
|
Golf Course, Hospital, Public Transit, Recreation, Schools |
|
Community Features
|
Quiet Area, Community Centre |
|
Equipment Type
|
Water Heater |
|
Features
|
Park Setting, Park/reserve, Golf Course/parkland, Double Width Or More Driveway, Paved Driveway |
|
Parking Space Total
|
4 |
|
Rental Equipment Type
|
Water Heater |
Building
|
Bathroom Total
|
2 |
|
Bedrooms Above Ground
|
3 |
|
Bedrooms Below Ground
|
1 |
|
Bedrooms Total
|
4 |
|
Appliances
|
Dishwasher, Dryer, Refrigerator, Stove, Washer & Dryer |
|
Basement Development
|
Finished |
|
Basement Type
|
Partial (finished) |
|
Constructed Date
|
1962 |
|
Construction Style Attachment
|
Detached |
|
Cooling Type
|
Central Air Conditioning |
|
Exterior Finish
|
Brick, Stone, Vinyl Siding |
|
Fireplace Fuel
|
Gas |
|
Fireplace Present
|
Yes |
|
Fireplace Type
|
Other - See Remarks |
|
Foundation Type
|
Block |
|
Heating Fuel
|
Natural Gas |
|
Heating Type
|
Forced Air |
|
Size Exterior
|
1050 Sqft |
|
Size Interior
|
1050 Sqft |
|
Type
|
House |
|
Utility Water
|
Municipal Water |
Parking
Land
|
Acreage
|
No |
|
Land Amenities
|
Golf Course, Hospital, Public Transit, Recreation, Schools |
|
Sewer
|
Municipal Sewage System |
|
Size Depth
|
105 Ft |
|
Size Frontage
|
105 Ft |
|
Size Irregular
|
105.06 X 105 |
|
Size Total Text
|
105.06 X 105|under 1/2 Acre |
Rooms
| Level |
Type |
Length |
Width |
Dimensions |
|
Second Level |
4pc Bathroom |
|
|
9' 5'' x 5' '' |
|
Second Level |
Bedroom |
|
|
9' 9'' x 9' 6'' |
|
Second Level |
Bedroom |
|
|
10' 2'' x 10' '' |
|
Second Level |
Bedroom |
|
|
13' 3'' x 10' '' |
|
Sub-basement |
3pc Bathroom |
|
|
9' 8'' x 5' 6'' |
|
Sub-basement |
Office |
|
|
10' 2'' x 9' 9'' |
|
Sub-basement |
Bedroom |
|
|
9' '' x 9' 3'' |
|
Sub-basement |
Utility Room |
|
|
' '' x ' '' |
|
Sub-basement |
Laundry Room |
|
|
9' 7'' x 5' 2'' |
|
Ground Level |
Living Room |
|
|
20' '' x 11' '' |
|
Ground Level |
Dining Room |
|
|
12' 8'' x 9' 6'' |
|
Ground Level |
Eat In Kitchen |
|
|
20' '' x 11' '' |
|
Ground Level |
Den |
|
|
12' 5'' x 9' 6'' |
https://www.realtor.ca/real-estate/26798238/142-council-crescent-ancaster

