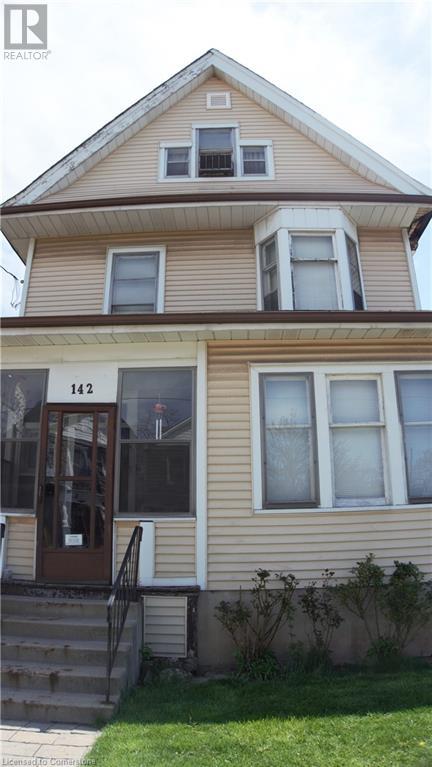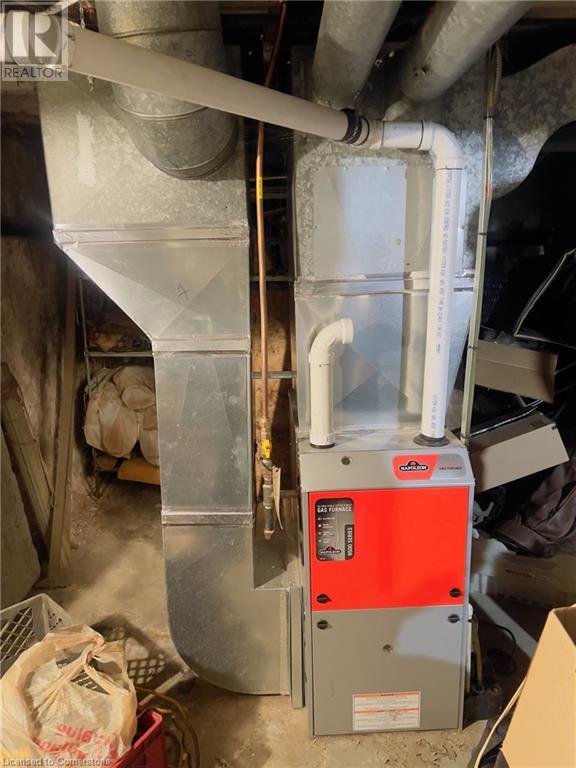289-597-1980
infolivingplus@gmail.com
142 Avondale Street Hamilton, Ontario L8L 7C2
5 Bedroom
3 Bathroom
2166 sqft
Fireplace
None
Forced Air
$289,900
Investor Opportunity. 6 parking spaces! Great home! Sold as is, where is. Seller makes no representation and/or warranties. (id:50787)
Property Details
| MLS® Number | 40723604 |
| Property Type | Single Family |
| Amenities Near By | Beach, Park, Place Of Worship, Playground |
| Communication Type | High Speed Internet |
| Community Features | Community Centre |
| Equipment Type | Water Heater |
| Features | Crushed Stone Driveway |
| Parking Space Total | 6 |
| Rental Equipment Type | Water Heater |
Building
| Bathroom Total | 3 |
| Bedrooms Above Ground | 5 |
| Bedrooms Total | 5 |
| Appliances | Dishwasher, Dryer, Freezer, Microwave, Stove, Washer, Range - Gas, Gas Stove(s), Hood Fan, Window Coverings |
| Basement Development | Unfinished |
| Basement Type | Full (unfinished) |
| Constructed Date | 1914 |
| Construction Material | Concrete Block, Concrete Walls |
| Construction Style Attachment | Detached |
| Cooling Type | None |
| Exterior Finish | Concrete, Vinyl Siding |
| Fire Protection | Smoke Detectors |
| Fireplace Fuel | Wood |
| Fireplace Present | Yes |
| Fireplace Total | 1 |
| Fireplace Type | Other - See Remarks |
| Foundation Type | Poured Concrete |
| Half Bath Total | 1 |
| Heating Fuel | Natural Gas |
| Heating Type | Forced Air |
| Stories Total | 3 |
| Size Interior | 2166 Sqft |
| Type | House |
| Utility Water | Municipal Water |
Land
| Access Type | Road Access |
| Acreage | No |
| Land Amenities | Beach, Park, Place Of Worship, Playground |
| Sewer | Municipal Sewage System |
| Size Depth | 115 Ft |
| Size Frontage | 36 Ft |
| Size Total Text | Under 1/2 Acre |
| Zoning Description | D |
Rooms
| Level | Type | Length | Width | Dimensions |
|---|---|---|---|---|
| Second Level | 3pc Bathroom | Measurements not available | ||
| Second Level | Primary Bedroom | 22'5'' x 8'0'' | ||
| Second Level | Bedroom | 14'0'' x 13'5'' | ||
| Second Level | Bedroom | 9'10'' x 13'2'' | ||
| Third Level | 3pc Bathroom | Measurements not available | ||
| Third Level | Bedroom | 15'5'' x 13'3'' | ||
| Third Level | Bedroom | 9'6'' x 13'0'' | ||
| Main Level | 2pc Bathroom | Measurements not available | ||
| Main Level | Kitchen | 13'6'' x 10'0'' | ||
| Main Level | Dining Room | 18'5'' x 11'9'' | ||
| Main Level | Living Room | 18'9'' x 11'3'' |
Utilities
| Cable | Available |
| Electricity | Available |
| Natural Gas | Available |
| Telephone | Available |
https://www.realtor.ca/real-estate/28242085/142-avondale-street-hamilton




















