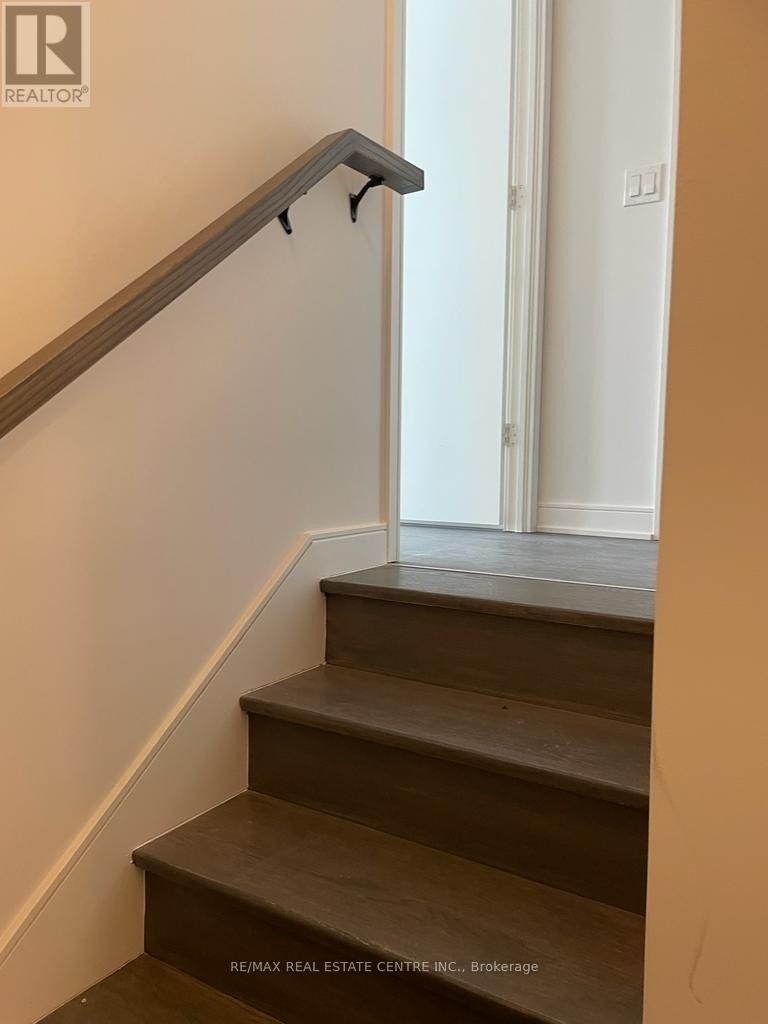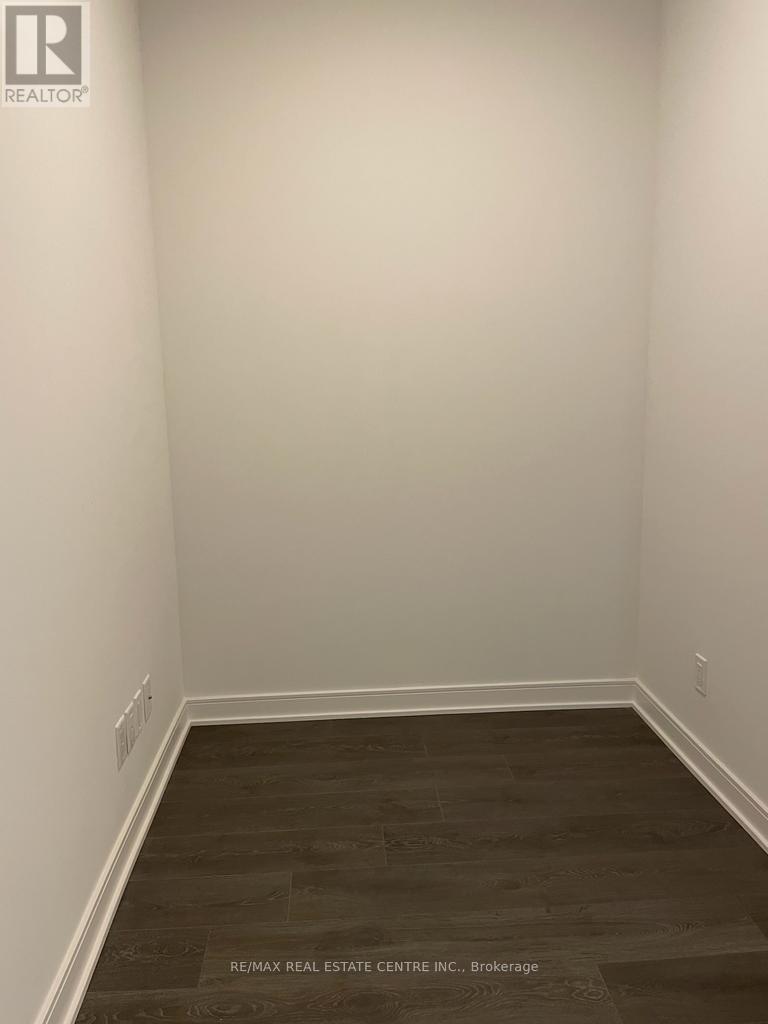289-597-1980
infolivingplus@gmail.com
S142 - 180 Mill Street Toronto, Ontario M5A 0V6
4 Bedroom
3 Bathroom
Central Air Conditioning
Forced Air
$5,200 Monthly
Walk-up executive townhome: 10' floor to ceiling windows, open concept main floor. 1365 sq. ft. 3+1 bedrooms, 3 full washrooms, versatile den, ideal for 4th bedroom, families/playroom or entertaining. Convenient location near Gardiner Express, DVP, Distillery District, St. Lawrence Market, Canary Commons Park, Riverside, TTC, 1 year old amenities: fitness centre, party room, BBQ, dining lounge, yoga studio, co-working space and more. **** EXTRAS **** Stainless steel fridge, stove, dishwasher, ensuite laundry, washer and dryer, 1 parking spot, 1 locker. (id:50787)
Property Details
| MLS® Number | C9012797 |
| Property Type | Single Family |
| Community Name | Waterfront Communities C8 |
| Community Features | Pet Restrictions |
| Features | Balcony |
| Parking Space Total | 1 |
Building
| Bathroom Total | 3 |
| Bedrooms Above Ground | 3 |
| Bedrooms Below Ground | 1 |
| Bedrooms Total | 4 |
| Amenities | Exercise Centre, Security/concierge, Recreation Centre, Visitor Parking, Storage - Locker |
| Cooling Type | Central Air Conditioning |
| Exterior Finish | Concrete |
| Heating Fuel | Natural Gas |
| Heating Type | Forced Air |
| Stories Total | 2 |
| Type | Row / Townhouse |
Parking
| Underground |
Land
| Acreage | No |
Rooms
| Level | Type | Length | Width | Dimensions |
|---|---|---|---|---|
| Second Level | Bedroom 2 | 3.01 m | 3.87 m | 3.01 m x 3.87 m |
| Second Level | Bedroom 3 | 3.84 m | 2.86 m | 3.84 m x 2.86 m |
| Second Level | Den | 2.77 m | 1.55 m | 2.77 m x 1.55 m |
| Main Level | Living Room | 5.7 m | 3.126 m | 5.7 m x 3.126 m |
| Main Level | Dining Room | 5.76 m | 3.26 m | 5.76 m x 3.26 m |
| Main Level | Kitchen | 3.9 m | 3.29 m | 3.9 m x 3.29 m |
| Main Level | Primary Bedroom | 2.92 m | 2.49 m | 2.92 m x 2.49 m |
https://www.realtor.ca/real-estate/27129055/s142-180-mill-street-toronto-waterfront-communities-c8





























