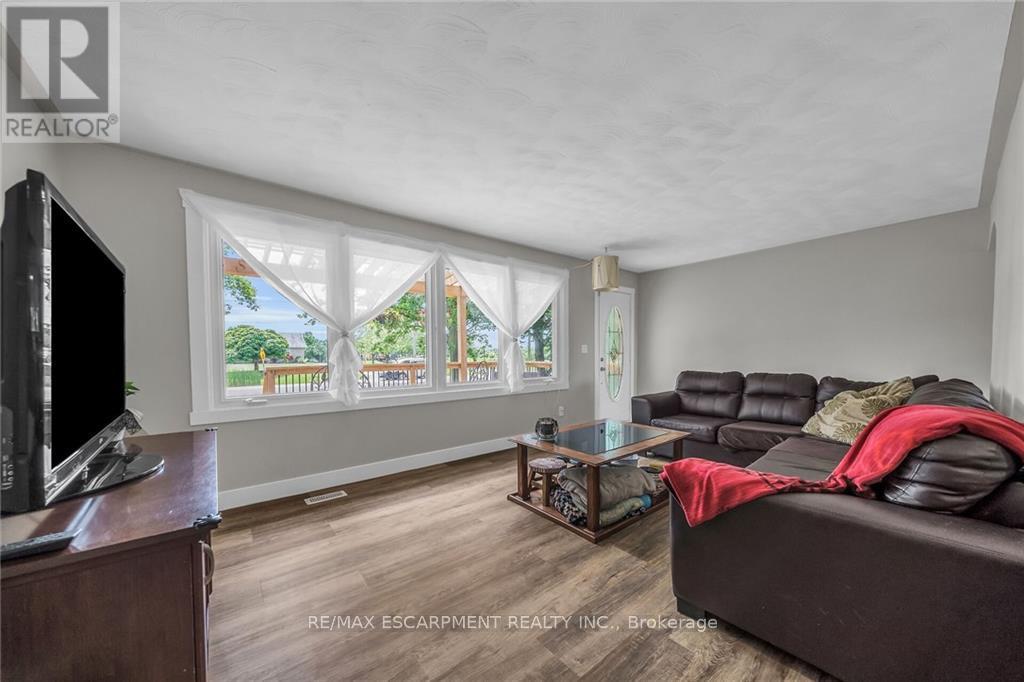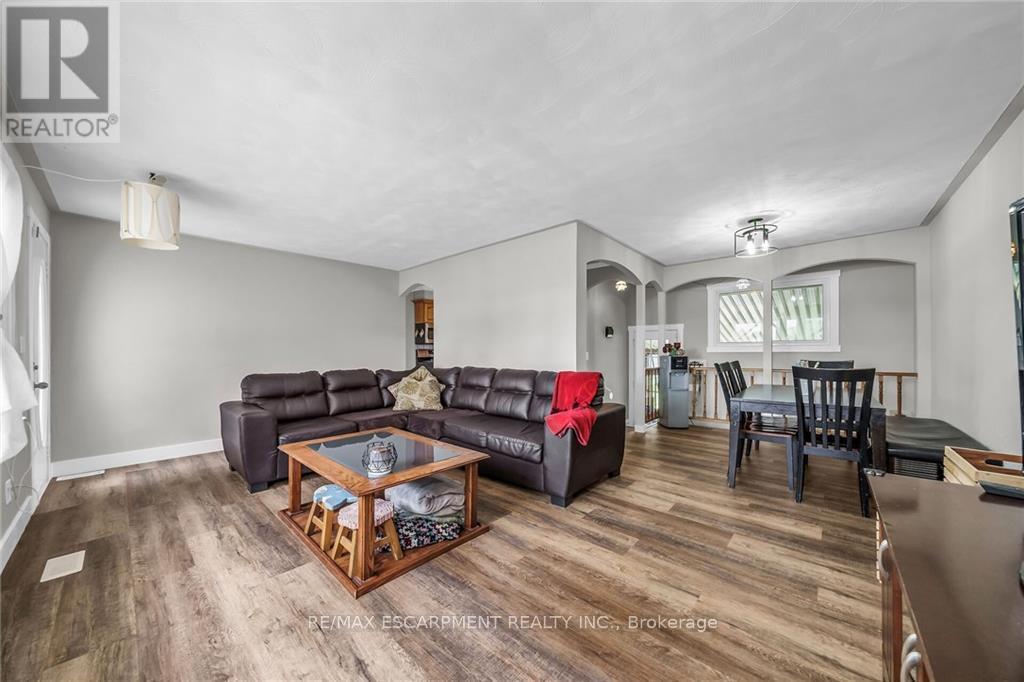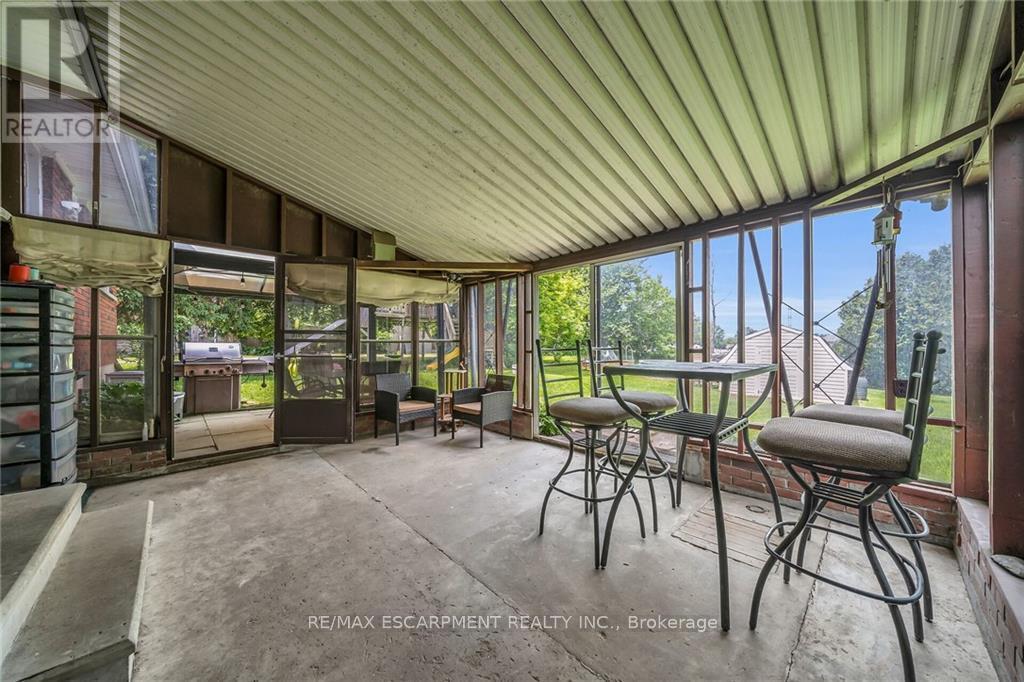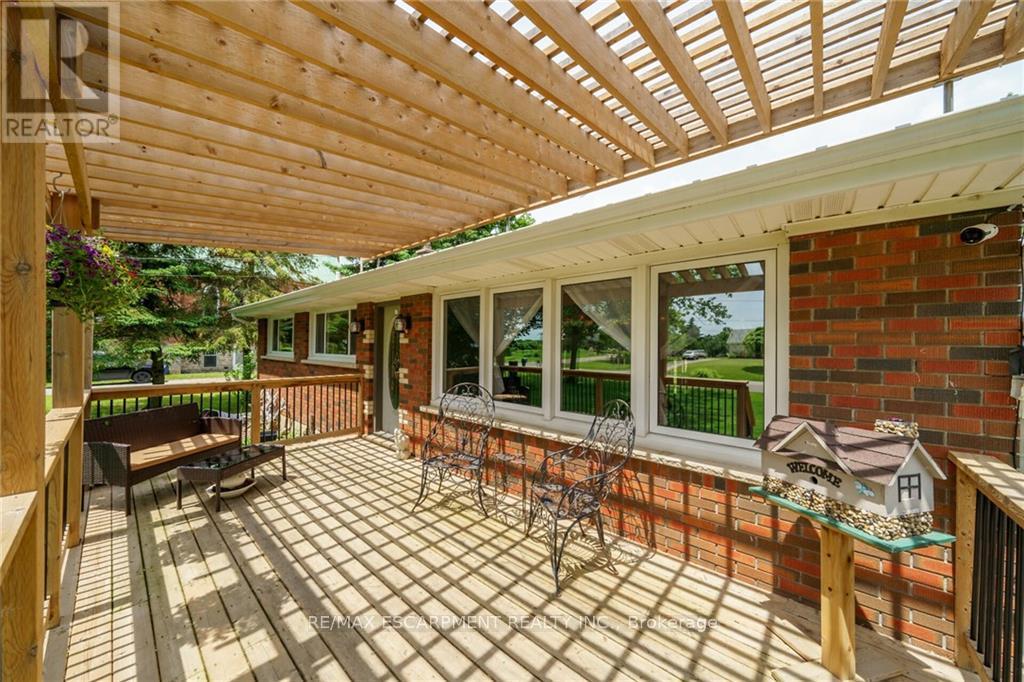4 Bedroom
2 Bathroom
Bungalow
Central Air Conditioning
Forced Air
$749,900
Beautiful country bungalow located near Bealton -a Norfolk County Hamlet bordering Haldimand & Brant County - 20/30 mins/Hamilton, Brantford & 403. Situated on 0.47ac lot offers 1039sf of freshly redecorated dcor, 1039sf recently finished basement, 721sf att. ins/htd garage incs 2 RU doors'16 & 114sf multi-purpose shed. Ftrs living room, dining area, oak kitchen w/SS appliances'19 & entry to 3-sunrooms incs garage access, 4pc bath & 3 bedrooms. Lower level enjoys 362sf family, 4th bedroom, office/poss. 5th bedroom, 3pc bath, laundry room & multiple utility/storage rooms. Extras -luxury vinyl flooring'24, metal roof'19 & 120sf deck system w/pergola'19. n/g furnace, AC, n/g water heater'23, oversized double drive, UV/water softener, ex. well, fibre Internet, 100 amp hydro & basement foundation perimeter waterproofed'17. RSA (id:50787)
Property Details
|
MLS® Number
|
X8427290 |
|
Property Type
|
Single Family |
|
Community Name
|
Wilsonville |
|
Features
|
Carpet Free, Sump Pump |
|
Parking Space Total
|
6 |
Building
|
Bathroom Total
|
2 |
|
Bedrooms Above Ground
|
3 |
|
Bedrooms Below Ground
|
1 |
|
Bedrooms Total
|
4 |
|
Appliances
|
Garage Door Opener Remote(s), Water Purifier, Water Softener |
|
Architectural Style
|
Bungalow |
|
Basement Development
|
Finished |
|
Basement Type
|
Full (finished) |
|
Construction Style Attachment
|
Detached |
|
Cooling Type
|
Central Air Conditioning |
|
Exterior Finish
|
Brick, Vinyl Siding |
|
Foundation Type
|
Block |
|
Heating Fuel
|
Natural Gas |
|
Heating Type
|
Forced Air |
|
Stories Total
|
1 |
|
Type
|
House |
|
Utility Water
|
Municipal Water |
Parking
Land
|
Acreage
|
No |
|
Sewer
|
Septic System |
|
Size Depth
|
173 Ft |
|
Size Frontage
|
119 Ft ,8 In |
|
Size Irregular
|
119.67 X 173 Ft |
|
Size Total Text
|
119.67 X 173 Ft|under 1/2 Acre |
Rooms
| Level |
Type |
Length |
Width |
Dimensions |
|
Basement |
Bedroom |
3.25 m |
3.25 m |
3.25 m x 3.25 m |
|
Basement |
Office |
2.36 m |
3.35 m |
2.36 m x 3.35 m |
|
Basement |
Bathroom |
1.52 m |
2.18 m |
1.52 m x 2.18 m |
|
Basement |
Family Room |
5.69 m |
5.87 m |
5.69 m x 5.87 m |
|
Main Level |
Bedroom |
3.51 m |
3.17 m |
3.51 m x 3.17 m |
|
Main Level |
Bedroom |
2.97 m |
2.46 m |
2.97 m x 2.46 m |
|
Main Level |
Bedroom |
3.53 m |
2.51 m |
3.53 m x 2.51 m |
|
Main Level |
Sunroom |
4.14 m |
5.23 m |
4.14 m x 5.23 m |
|
Main Level |
Kitchen |
3.45 m |
3.25 m |
3.45 m x 3.25 m |
|
Main Level |
Living Room |
5.97 m |
3.48 m |
5.97 m x 3.48 m |
|
Main Level |
Dining Room |
2.64 m |
2.82 m |
2.64 m x 2.82 m |
|
Main Level |
Bathroom |
2.36 m |
1.52 m |
2.36 m x 1.52 m |
https://www.realtor.ca/real-estate/27023770/1419-norfolk-county-19-road-norfolk-wilsonville-wilsonville










































