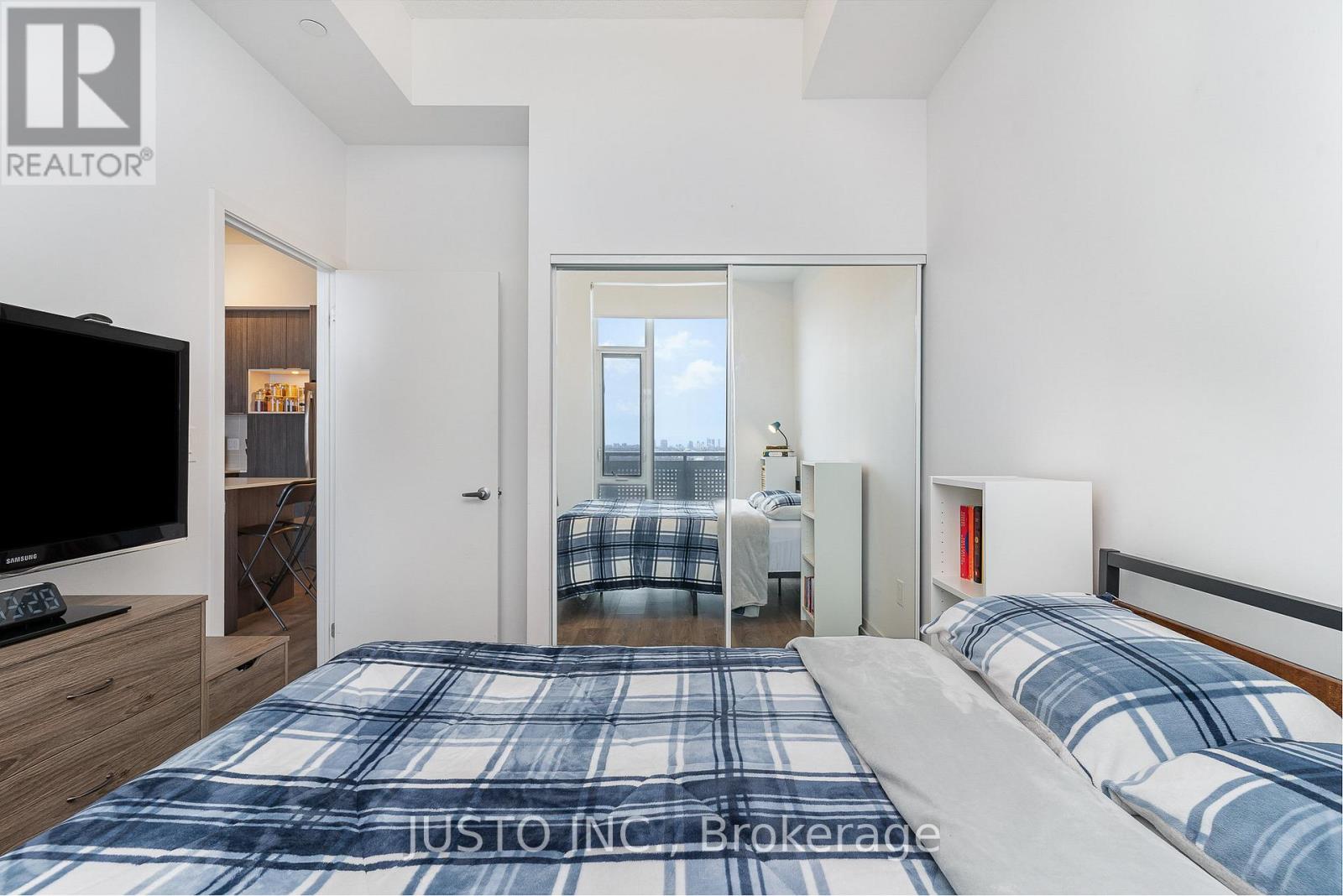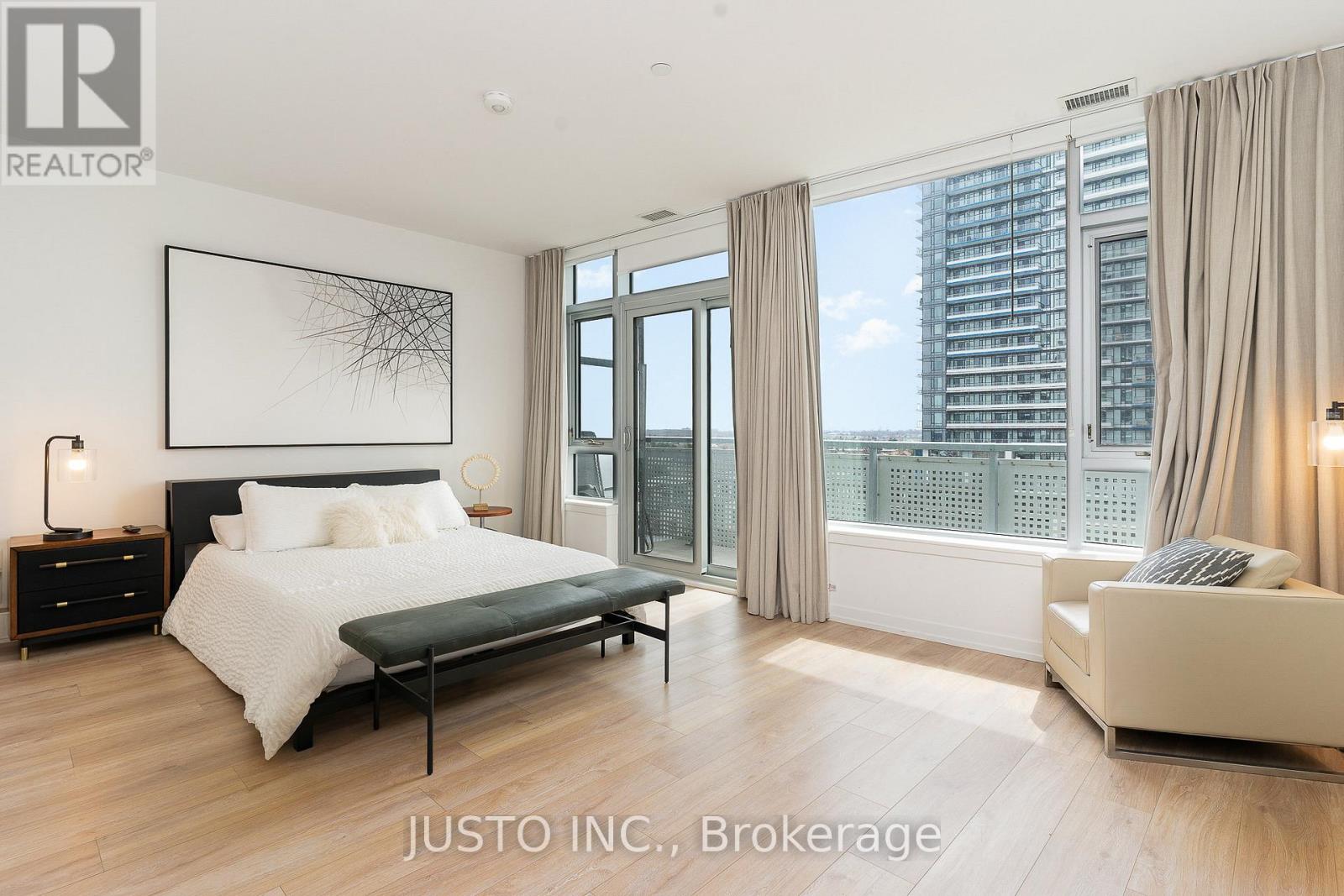1414 - 2520 Eglinton Avenue W Mississauga (Central Erin Mills), Ontario L5M 0Y4
$539,999Maintenance, Heat, Water, Common Area Maintenance, Insurance, Parking
$417.20 Monthly
Maintenance, Heat, Water, Common Area Maintenance, Insurance, Parking
$417.20 MonthlyBreathtaking Unobstructed East Views**Watch The Gorgeous Sunrise While Your Sip Your Morning Coffee or Unwind with an Evening Drink in Summers While Taking in Scenic Views of Downtown/Square One**No Building In Front Of The Balcony**Prestigious & Iconic Daniels ARC Condo In High Demand Location Of Central Erin Mills**Steps To Erin Mills Town Centre, Credit Valley Hospital, Shops, Walmart, Entertainment & Parks**Effortless Connectivity To Hwy 403, GO Station & Transit**Spacious & Bright 1 Bedroom Unit w/Unobstructed Breathtaking East View From An Oversized Balcony**10 Feet Ceiling With Floor To Ceiling Windows For Ample Natural Light**Open Concept Living/Dining/Kitchen w/Stainless Steel Appliances and Centre Island With Stone Counter Top**1 Parking & 1 Locker Included** (id:50787)
Property Details
| MLS® Number | W12086421 |
| Property Type | Single Family |
| Community Name | Central Erin Mills |
| Amenities Near By | Hospital, Public Transit |
| Community Features | Pet Restrictions |
| Features | Balcony, Carpet Free, In Suite Laundry |
| Parking Space Total | 1 |
Building
| Bathroom Total | 1 |
| Bedrooms Above Ground | 1 |
| Bedrooms Total | 1 |
| Amenities | Exercise Centre, Recreation Centre, Storage - Locker, Security/concierge |
| Appliances | Dishwasher, Microwave, Hood Fan, Stove, Window Coverings, Refrigerator |
| Cooling Type | Central Air Conditioning |
| Exterior Finish | Concrete |
| Flooring Type | Vinyl |
| Heating Fuel | Natural Gas |
| Heating Type | Forced Air |
| Size Interior | 500 - 599 Sqft |
| Type | Apartment |
Parking
| Underground | |
| Garage |
Land
| Acreage | No |
| Land Amenities | Hospital, Public Transit |
Rooms
| Level | Type | Length | Width | Dimensions |
|---|---|---|---|---|
| Flat | Living Room | 3.89 m | 3.23 m | 3.89 m x 3.23 m |
| Flat | Dining Room | 3.89 m | 3.23 m | 3.89 m x 3.23 m |
| Flat | Kitchen | 2.16 m | 3.14 m | 2.16 m x 3.14 m |
| Flat | Bedroom | 2.87 m | 3.58 m | 2.87 m x 3.58 m |





























