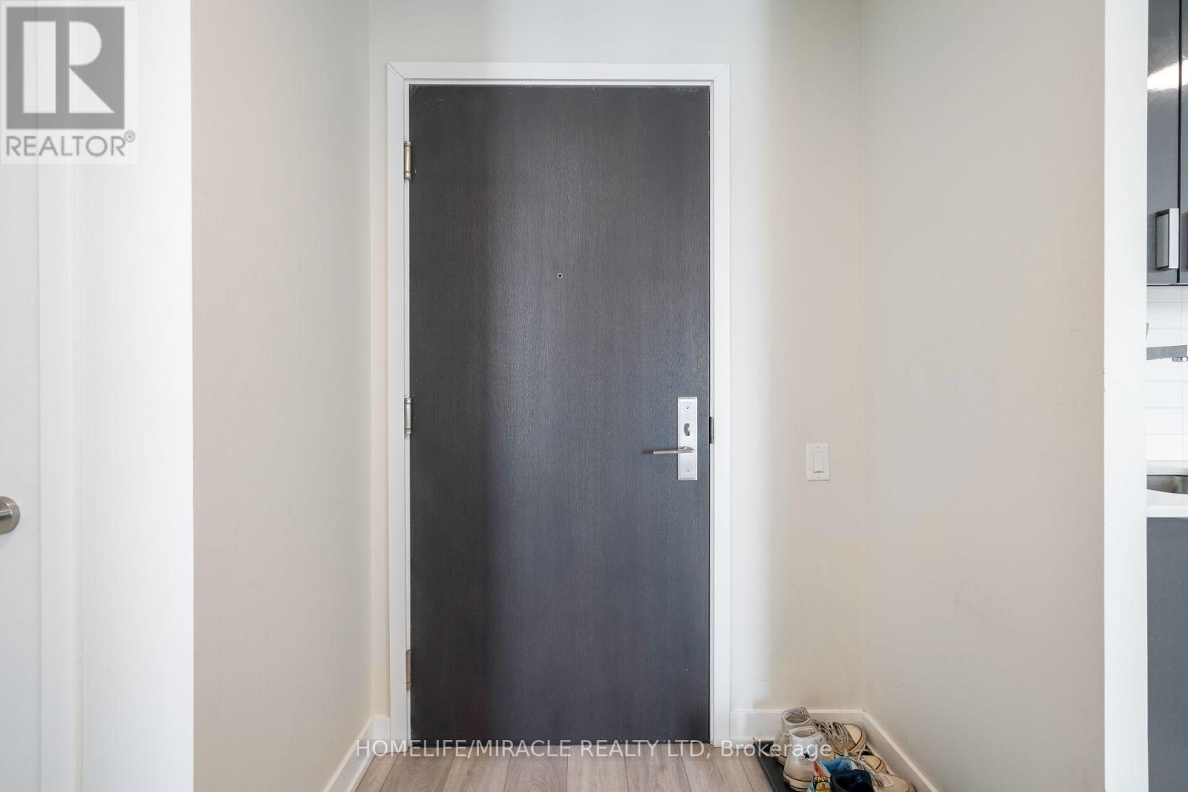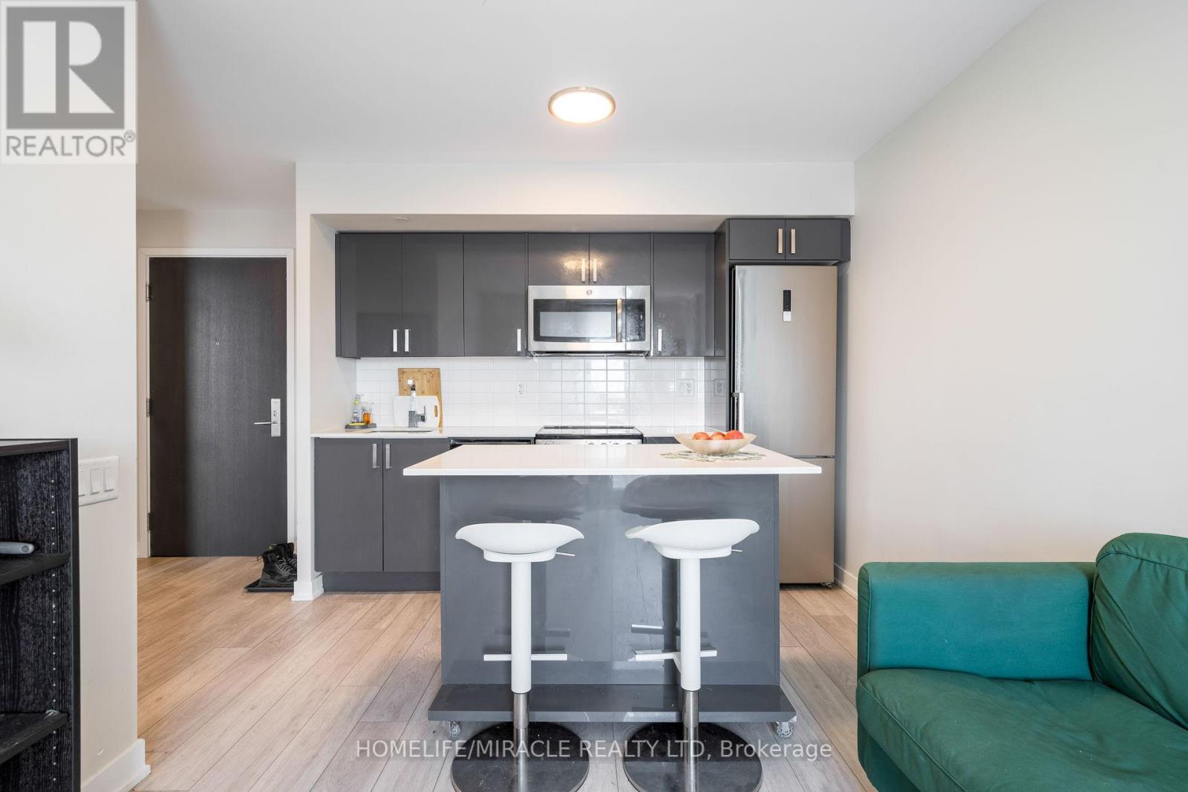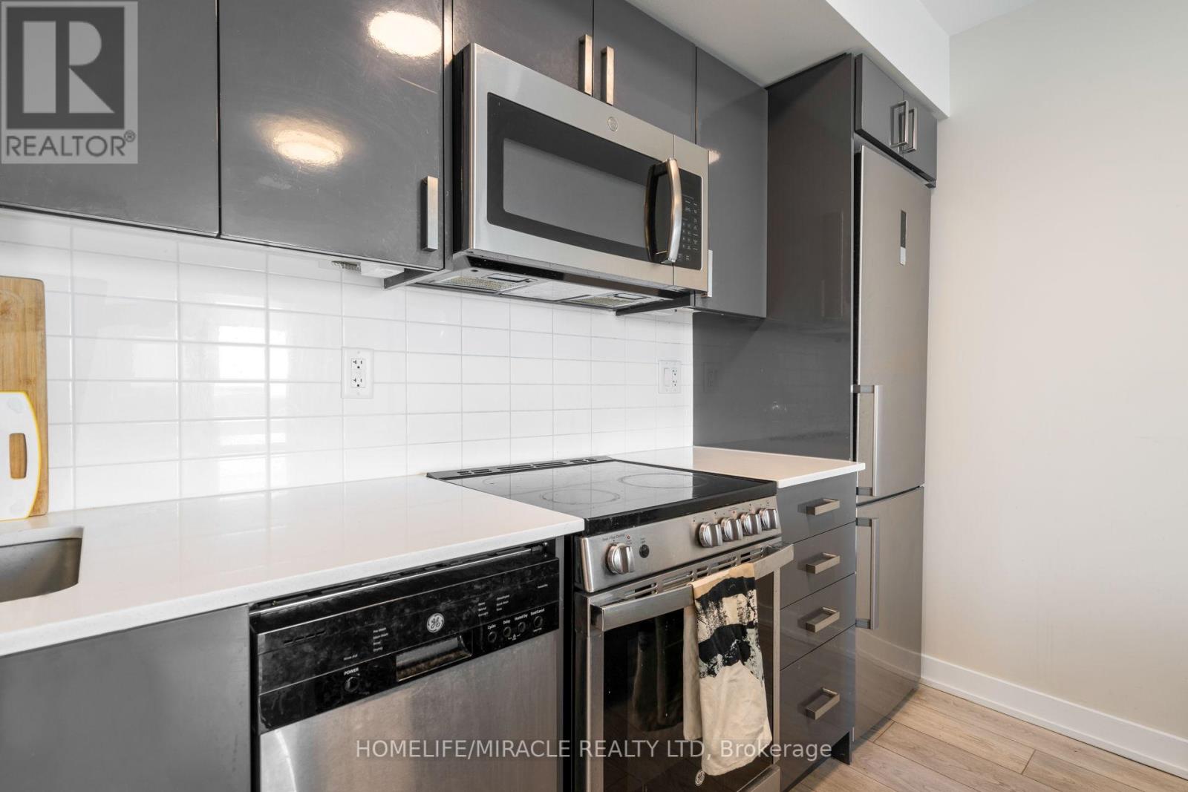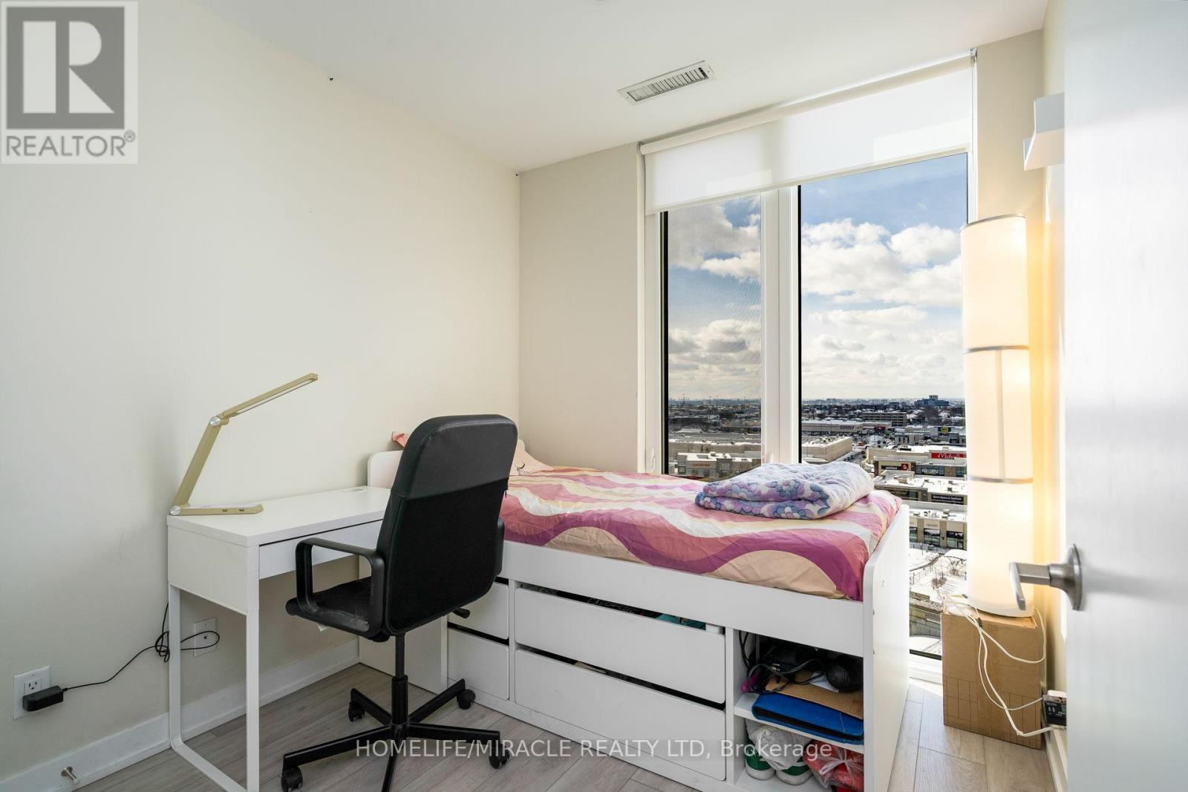1413 - 38 Monte Kwinter Court Toronto (Clanton Park), Ontario M3H 0E2
$520,000Maintenance, Common Area Maintenance, Insurance
$453.84 Monthly
Maintenance, Common Area Maintenance, Insurance
$453.84 MonthlyA Bright Sun Filled 2- Bedrooms, 1 Bath Condo with 1 Locker offering Modern Comfort and Urban Convenience West Facing with unobstructed stunning view of sunset throughout the year Leading to a Private Balcony spending Morning overlooking the city. Smooth Ceiling with Floor to Ceiling Windows. Laminate Floors with Open Concept. Modern Kitchen with Quartz Countertop, Stainless Steel Kitchen Appliances, Back Splash. Enjoy an array of amenities including bike storage, a concierge, a gym, a party/meeting room, a security guard, visitor parking, and an on-site daycare and 24/7 concierge. The condo includes a storage locker. This unit gives you Direct Access to Wilson Subway Station and 30 Minutes of Subway ride to Union Station. Minutes to Yorkdale Mall. Direct Access to Downsview Smart Center having Home Depot, Costco, Best buy, Starbucks, Beer Store and much more. Easy access to Hwy 401 & 400. Internet included in the Condo Fees. Visitor Parking, Gym & Day Care in the Building. (id:50787)
Property Details
| MLS® Number | C12139173 |
| Property Type | Single Family |
| Community Name | Clanton Park |
| Amenities Near By | Hospital, Park, Public Transit, Schools |
| Community Features | Pet Restrictions |
| Features | Balcony, Carpet Free |
| View Type | View |
Building
| Bathroom Total | 1 |
| Bedrooms Above Ground | 2 |
| Bedrooms Total | 2 |
| Age | 0 To 5 Years |
| Amenities | Security/concierge, Exercise Centre, Party Room, Visitor Parking, Storage - Locker |
| Appliances | Oven - Built-in, Dishwasher, Dryer, Microwave, Stove, Washer, Window Coverings, Refrigerator |
| Cooling Type | Central Air Conditioning |
| Exterior Finish | Concrete |
| Fire Protection | Smoke Detectors |
| Flooring Type | Laminate |
| Heating Fuel | Natural Gas |
| Heating Type | Forced Air |
| Size Interior | 500 - 599 Sqft |
| Type | Apartment |
Parking
| No Garage |
Land
| Acreage | No |
| Land Amenities | Hospital, Park, Public Transit, Schools |
Rooms
| Level | Type | Length | Width | Dimensions |
|---|---|---|---|---|
| Main Level | Living Room | 4.75 m | 2.8 m | 4.75 m x 2.8 m |
| Main Level | Bedroom | 3.12 m | 2.54 m | 3.12 m x 2.54 m |
| Main Level | Bedroom 2 | 2.49 m | 2.39 m | 2.49 m x 2.39 m |
| Main Level | Foyer | 2.44 m | 2.31 m | 2.44 m x 2.31 m |







































