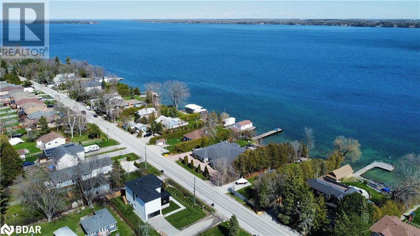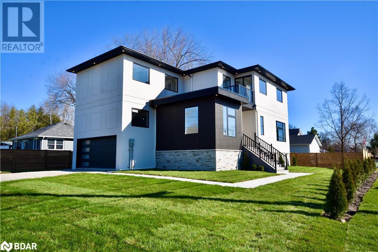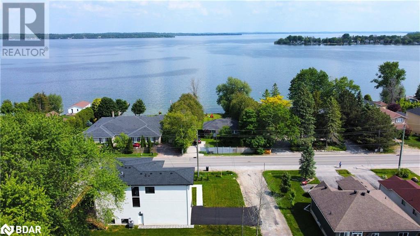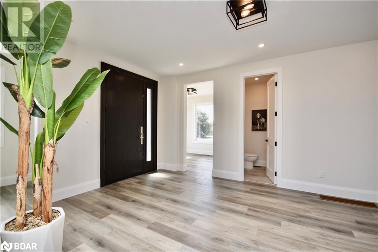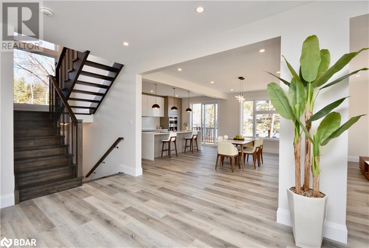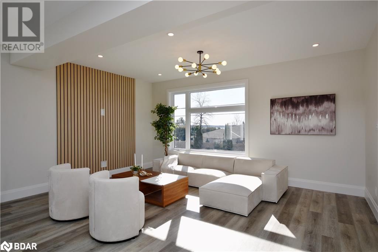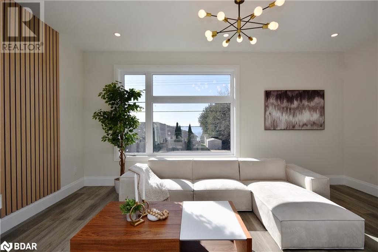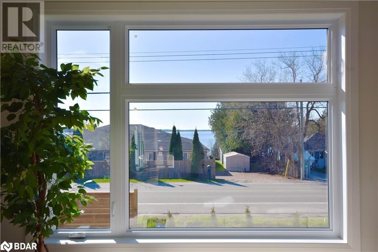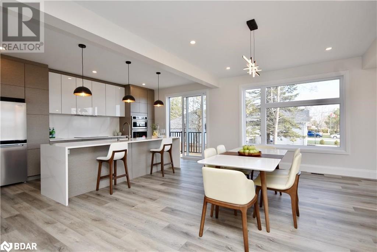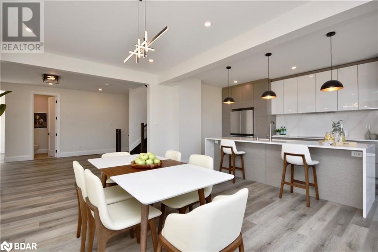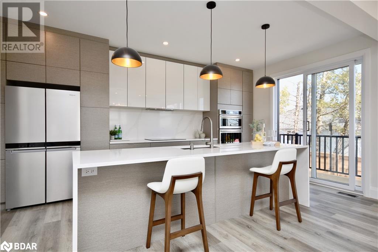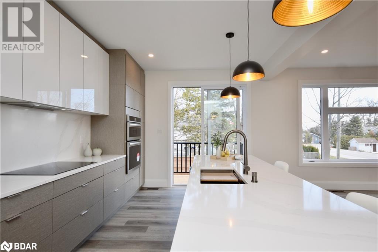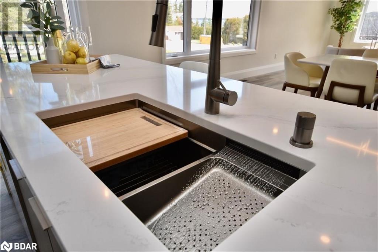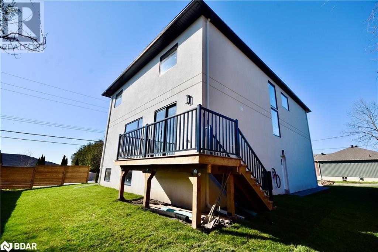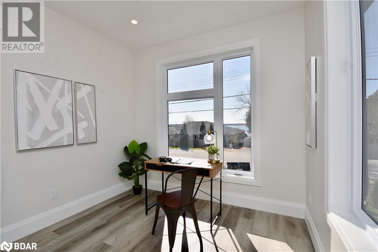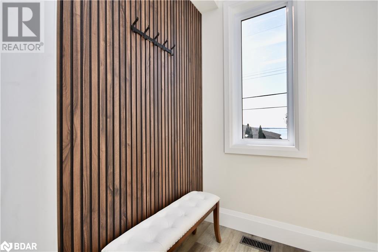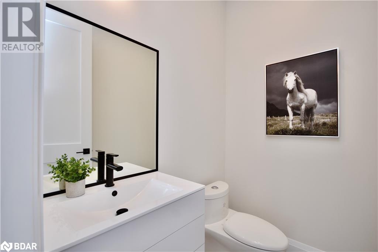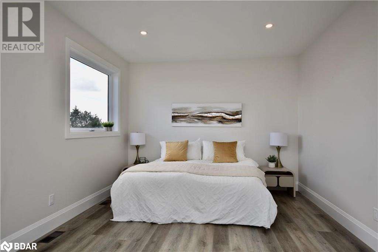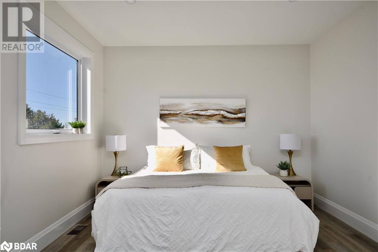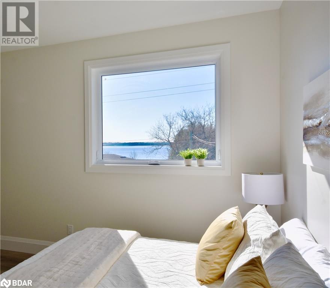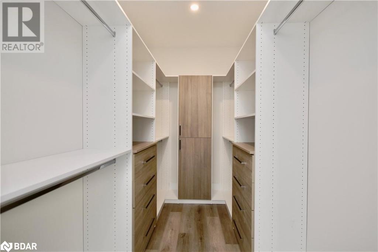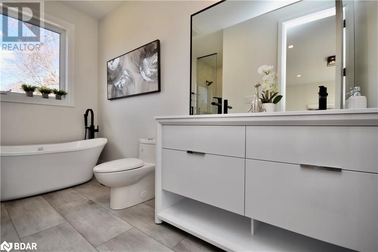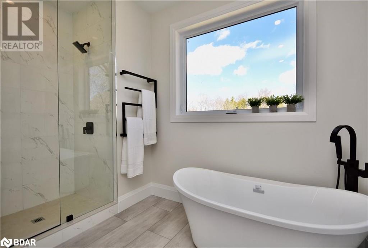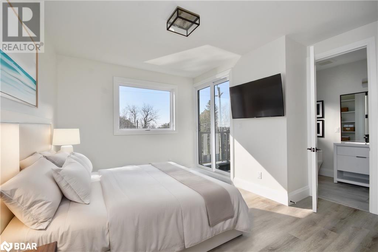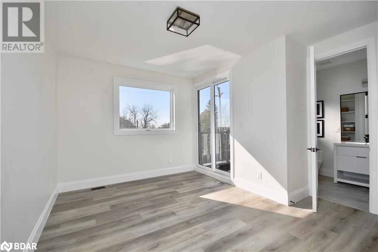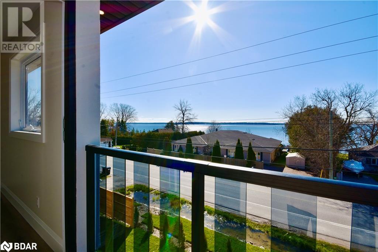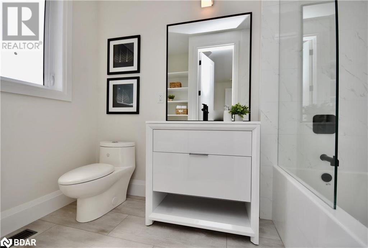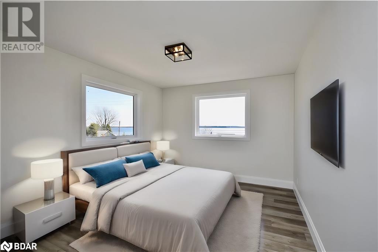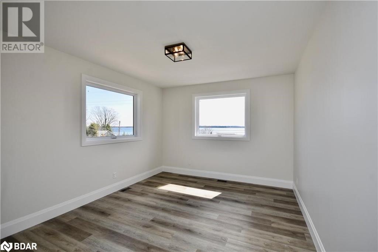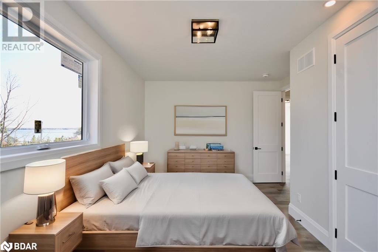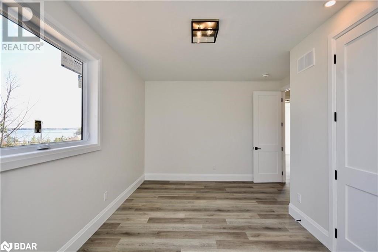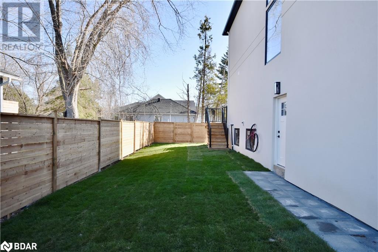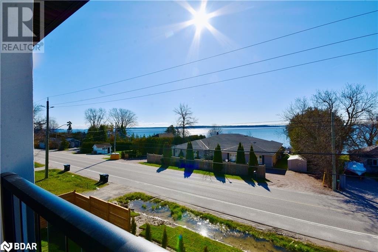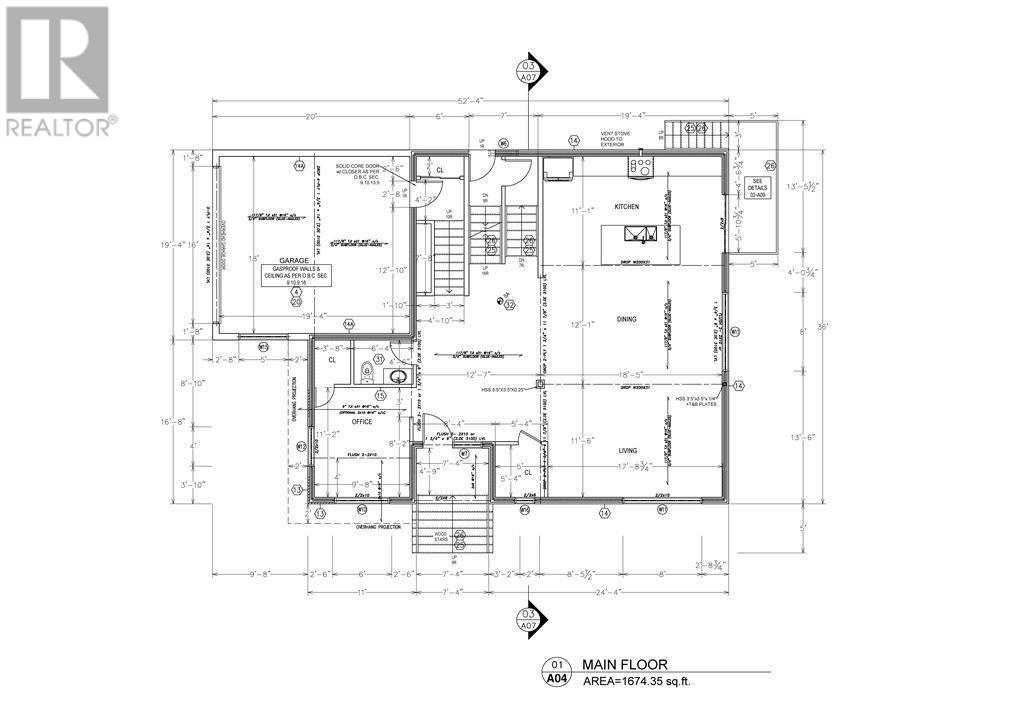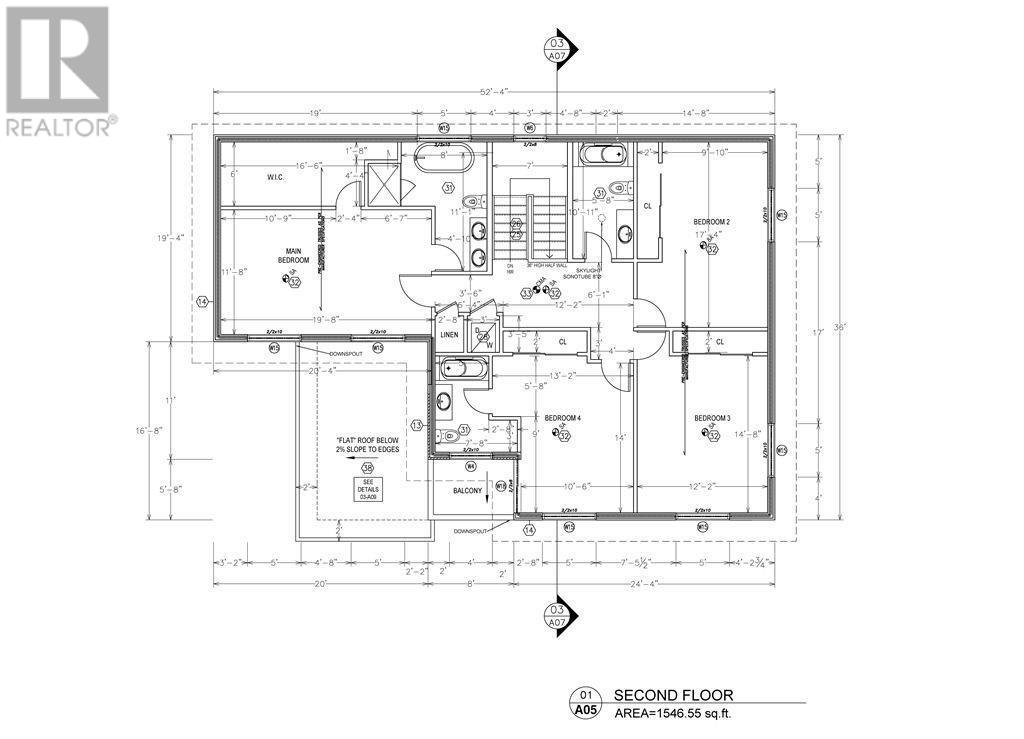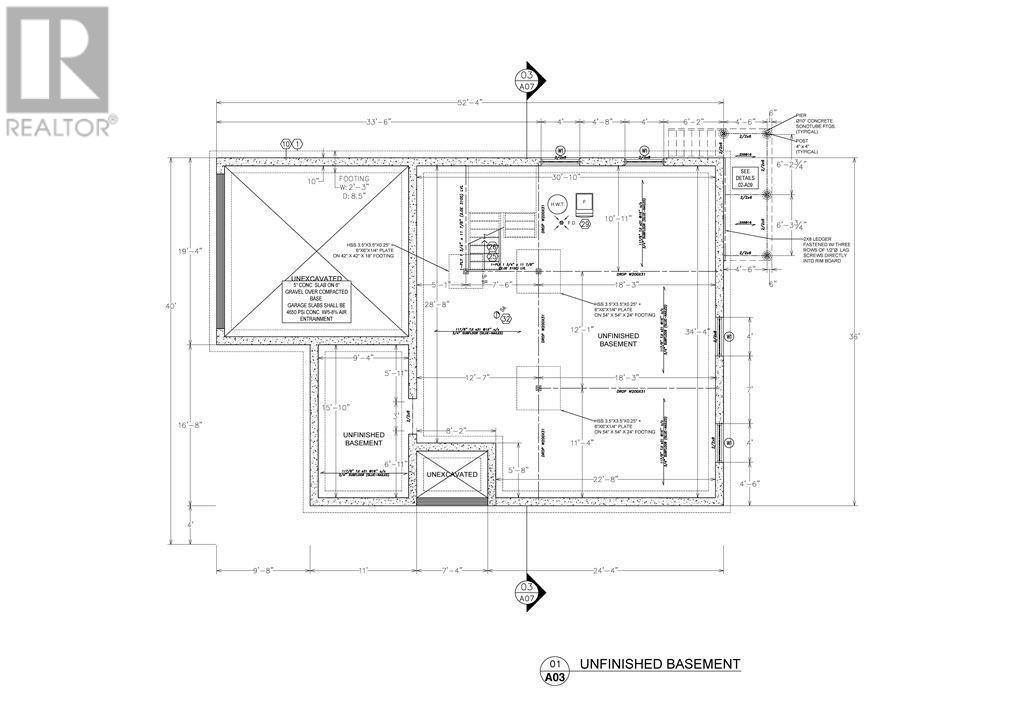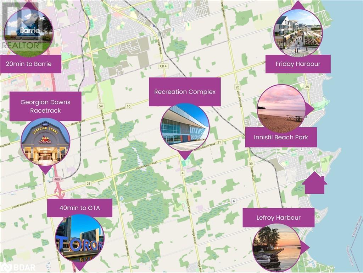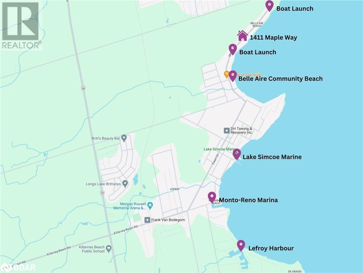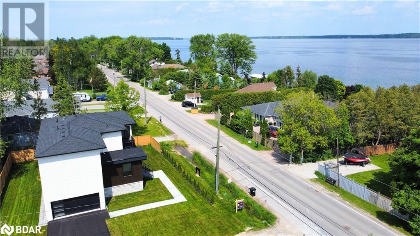5 Bedroom
4 Bathroom
3220
2 Level
Central Air Conditioning
Forced Air
$1,749,900
Welcome to 1411 Maple Way, nestled in the tranquil Belle Ewart community near Lefroy Marina in Innisfil. This custom home showcases upscale finishes, contemporary conveniences, & stunning water views! Upon arrival, you'll be greeted by the flawless artistry & meticulous attention to detail that define this residence. With the assurance of a Tarion warranty, peace of mind accompanies this newly constructed dwelling. Step into the expansive foyer w soaring ceilings, leading seamlessly to the open-plan living, dining, & kitchen areas. Delight in waterfront panoramas from the living space, accented by a bespoke wood paneling feature wall. The state-of-the-art kitchen features a striking 10-foot waterfall island, sleek custom cabinetry, premium built-in appliances, & a walk out to the deck & yard. Completing the main level is an office/bedroom, convenient 2-piece bathroom, & mudroom. Upstairs, discover the primary bedroom sanctuary with water views, boasting a lavish walk-in closet, 5-piece ensuite w dual sinks, freestanding soaker tub, glass shower, & towel warmer. Another primary suite awaits, featuring a 4-piece bathroom & charming private balcony w scenic water views. 2 additional spacious bedrooms w ample closet space, 4-piece bathroom bathed in natural light from a solar tube, & practical laundry area round out the second floor. The basement presents limitless customization opportunities or the potential for an in-law suite w a separate entrance, lofty ceilings, & roughed-in plumbing for a bathroom. Enjoy the convenience of a two-car insulated garage w indoor access & a partially fenced yard. The asphalt driveway will soon be completed, ensuring the exterior matches the impeccable interior. Ideally situated near the beach, parks, boat launch, as well as amenities such as stores, schools, GO transit, & easy highway access. Barrie is just a 20-minute drive away, w the GTA a mere 40-minute commute! (id:50787)
Property Details
|
MLS® Number
|
40583893 |
|
Property Type
|
Single Family |
|
Amenities Near By
|
Beach, Golf Nearby, Marina |
|
Community Features
|
School Bus |
|
Equipment Type
|
None |
|
Features
|
Cul-de-sac, Southern Exposure, Paved Driveway, Country Residential, Sump Pump, Automatic Garage Door Opener |
|
Parking Space Total
|
4 |
|
Rental Equipment Type
|
None |
Building
|
Bathroom Total
|
4 |
|
Bedrooms Above Ground
|
5 |
|
Bedrooms Total
|
5 |
|
Appliances
|
Dishwasher, Dryer, Refrigerator, Stove, Washer, Microwave Built-in, Garage Door Opener |
|
Architectural Style
|
2 Level |
|
Basement Development
|
Unfinished |
|
Basement Type
|
Full (unfinished) |
|
Constructed Date
|
2024 |
|
Construction Style Attachment
|
Detached |
|
Cooling Type
|
Central Air Conditioning |
|
Exterior Finish
|
Other, Stone, Stucco |
|
Foundation Type
|
Poured Concrete |
|
Half Bath Total
|
1 |
|
Heating Type
|
Forced Air |
|
Stories Total
|
2 |
|
Size Interior
|
3220 |
|
Type
|
House |
|
Utility Water
|
Municipal Water |
Parking
Land
|
Access Type
|
Water Access |
|
Acreage
|
No |
|
Fence Type
|
Partially Fenced |
|
Land Amenities
|
Beach, Golf Nearby, Marina |
|
Sewer
|
Municipal Sewage System |
|
Size Depth
|
100 Ft |
|
Size Frontage
|
75 Ft |
|
Size Total Text
|
Under 1/2 Acre |
|
Zoning Description
|
Res |
Rooms
| Level |
Type |
Length |
Width |
Dimensions |
|
Second Level |
4pc Bathroom |
|
|
Measurements not available |
|
Second Level |
4pc Bathroom |
|
|
Measurements not available |
|
Second Level |
Bedroom |
|
|
14'0'' x 13'2'' |
|
Second Level |
Bedroom |
|
|
14'8'' x 12'2'' |
|
Second Level |
Bedroom |
|
|
17'4'' x 9'10'' |
|
Second Level |
Full Bathroom |
|
|
Measurements not available |
|
Second Level |
Primary Bedroom |
|
|
19'8'' x 11'8'' |
|
Main Level |
Mud Room |
|
|
5'4'' x 6' |
|
Main Level |
2pc Bathroom |
|
|
Measurements not available |
|
Main Level |
Bedroom |
|
|
11'2'' x 9'8'' |
|
Main Level |
Living Room |
|
|
11'6'' x 17'8'' |
|
Main Level |
Dining Room |
|
|
12'1'' x 18'5'' |
|
Main Level |
Kitchen |
|
|
11'1'' x 18'5'' |
|
Main Level |
Foyer |
|
|
12'7'' x 18'3'' |
https://www.realtor.ca/real-estate/26862468/1411-maple-way-innisfil

