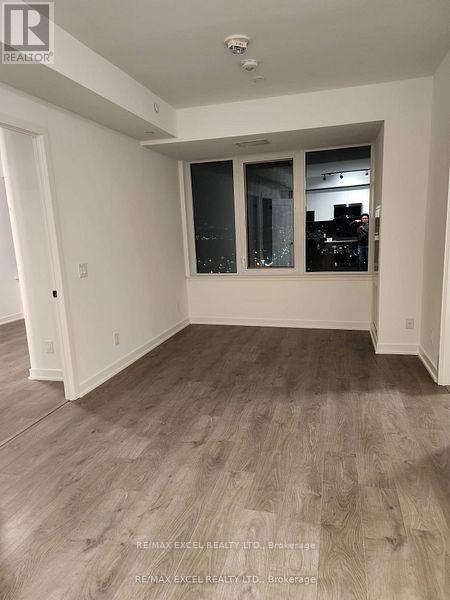2 Bedroom
2 Bathroom
700 - 799 sqft
Central Air Conditioning
Forced Air
$2,900 Monthly
Welcome to This Brand New River & Fifth by Broccolini! 2 Bed+2 Bath+1Parking. Sun Filled Suite North East View With No Obstruction. Modern And Mix & Match Color. Premium Finishes Throughout. Top Notch Amenities Enjoy World Class Amenities: Rooftop Terrace with Pool, Poolside Cabana, Firepit, Outdoor Dining ,Sports Lounge With Wet Bar, State Of The Art Multi-Functional Fitness Centre: Cardio, Weights, Aerobics Equipment, Boxing, Guest Suites, 24 Hour Concierge & More! Steps to Green Space & Renewal Of Conservation Areas , Paths & Parks. Restaurants, Cafes, 7 Minute Walk To Eaton Centre. 2 Min Walk to Subway Station. Close By Toronto's Top Universities, Culture Centers & Hospitals. Don Valley Parkway Access Minutes Away. Experience the Truly Coveted Downtown East Location! Steps to TTC at Queen East/King East & Dundas St. (id:50787)
Property Details
|
MLS® Number
|
C11993803 |
|
Property Type
|
Single Family |
|
Community Name
|
Regent Park |
|
Amenities Near By
|
Park, Public Transit, Schools |
|
Community Features
|
Pet Restrictions |
|
Features
|
Balcony |
|
Parking Space Total
|
1 |
Building
|
Bathroom Total
|
2 |
|
Bedrooms Above Ground
|
2 |
|
Bedrooms Total
|
2 |
|
Age
|
New Building |
|
Appliances
|
Dishwasher, Dryer, Microwave, Oven, Washer, Refrigerator |
|
Cooling Type
|
Central Air Conditioning |
|
Exterior Finish
|
Aluminum Siding, Concrete |
|
Flooring Type
|
Laminate |
|
Heating Fuel
|
Natural Gas |
|
Heating Type
|
Forced Air |
|
Size Interior
|
700 - 799 Sqft |
|
Type
|
Apartment |
Parking
Land
|
Acreage
|
No |
|
Land Amenities
|
Park, Public Transit, Schools |
Rooms
| Level |
Type |
Length |
Width |
Dimensions |
|
Flat |
Living Room |
3.07 m |
6.58 m |
3.07 m x 6.58 m |
|
Flat |
Kitchen |
3.07 m |
6.58 m |
3.07 m x 6.58 m |
|
Flat |
Primary Bedroom |
2.74 m |
3.43 m |
2.74 m x 3.43 m |
|
Flat |
Bedroom 2 |
2.74 m |
2.7178 m |
2.74 m x 2.7178 m |
https://www.realtor.ca/real-estate/27965491/1411-5-defries-street-toronto-regent-park-regent-park











