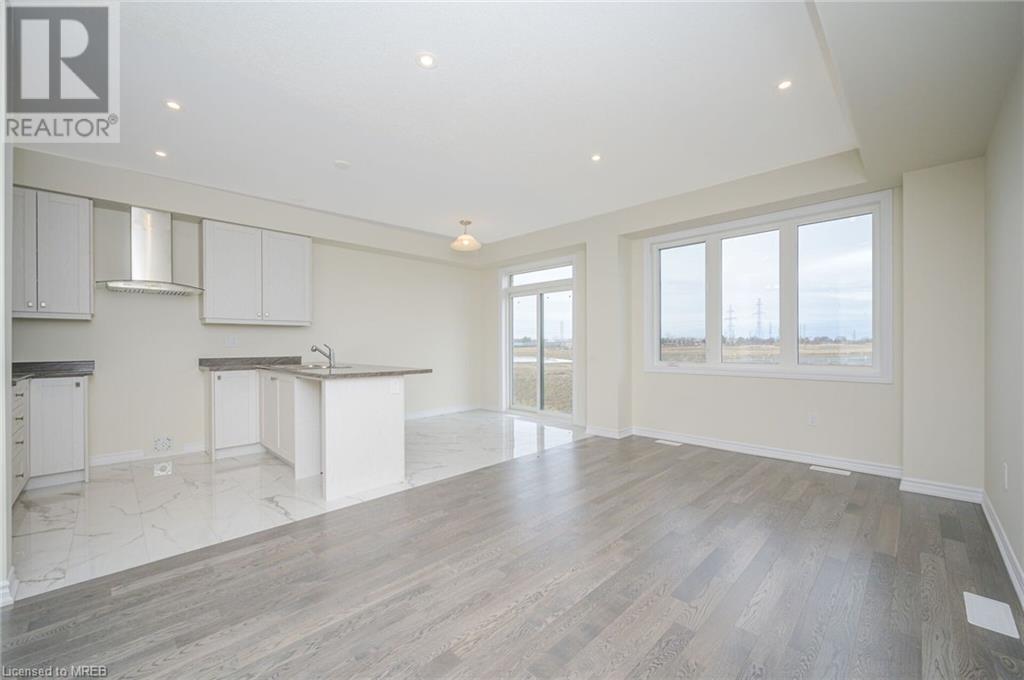289-597-1980
infolivingplus@gmail.com
141 Vanilla Trail Thorold, Ontario L2V 0L1
3 Bedroom
2 Bathroom
1550 sqft
2 Level
Central Air Conditioning
Forced Air
$2,350 Monthly
Brand new modern home. Over 1500 square feet, upgrades throughout, hardwood flooring on the main floor, wood staircase with iron pickets, walk-in coat closet, laundry on the upper level, Basement not included. Minutes To USA Border, Brock University, Niagara College,15 Min To Go Station. Easy Access To Hwy 406, School, And Park.AC will be installed in Spring, Stainless steel appliances, and washer and dryer garage door opener with remotes. (id:50787)
Property Details
| MLS® Number | 40614629 |
| Property Type | Single Family |
| Amenities Near By | Schools |
| Parking Space Total | 2 |
Building
| Bathroom Total | 2 |
| Bedrooms Above Ground | 3 |
| Bedrooms Total | 3 |
| Appliances | Dishwasher, Dryer, Refrigerator, Washer, Gas Stove(s), Garage Door Opener |
| Architectural Style | 2 Level |
| Basement Type | None |
| Constructed Date | 2023 |
| Construction Style Attachment | Attached |
| Cooling Type | Central Air Conditioning |
| Exterior Finish | Other |
| Foundation Type | None |
| Half Bath Total | 1 |
| Heating Fuel | Natural Gas |
| Heating Type | Forced Air |
| Stories Total | 2 |
| Size Interior | 1550 Sqft |
| Type | Row / Townhouse |
| Utility Water | Municipal Water |
Parking
| Attached Garage |
Land
| Access Type | Highway Nearby |
| Acreage | No |
| Land Amenities | Schools |
| Sewer | Municipal Sewage System |
| Size Depth | 100 Ft |
| Size Frontage | 20 Ft |
| Zoning Description | Res |
Rooms
| Level | Type | Length | Width | Dimensions |
|---|---|---|---|---|
| Second Level | Laundry Room | Measurements not available | ||
| Second Level | 4pc Bathroom | Measurements not available | ||
| Second Level | Bedroom | 12'0'' x 9'8'' | ||
| Second Level | Bedroom | 12'6'' x 9'0'' | ||
| Second Level | Primary Bedroom | 14'6'' x 13'2'' | ||
| Main Level | 2pc Bathroom | Measurements not available | ||
| Main Level | Foyer | Measurements not available | ||
| Main Level | Breakfast | 10'0'' x 8'8'' | ||
| Main Level | Kitchen | 9'0'' x 8'8'' | ||
| Main Level | Living Room | 22'6'' x 10'8'' |
https://www.realtor.ca/real-estate/27115203/141-vanilla-trail-thorold




















































