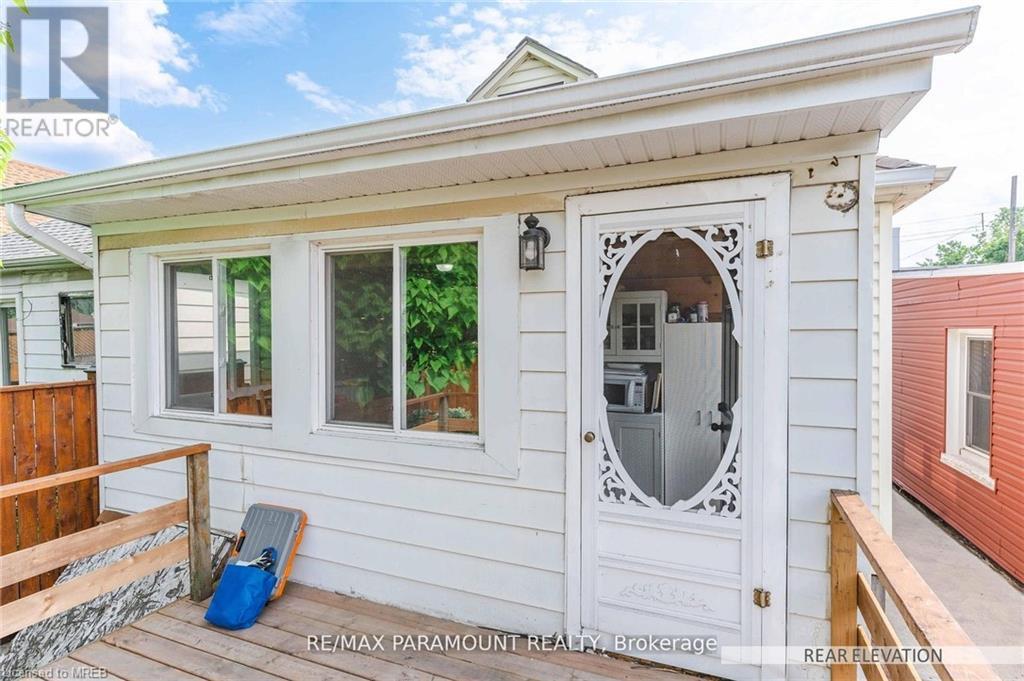5 Bedroom
2 Bathroom
870 sqft
Central Air Conditioning
Forced Air
$549,900
Perfect home for first time buyers or Investors ! This well-kept freshly painted, 3 + 2 BR home right off the Nikola Tesla Hwy. This home features 2 full bathroom, 2 rooms on main floor and a full brand new finished basement featuring additional 2 rooms for big family and potential for a kitchen. A Bonus Brand new large room in Attic freshly painted. Large eat-in kitchen with plenty of cupboards which is connected to sunroom with plenty of light. Kitchen exists to rear yard and deck and a low maintenance yard. The basement is fully finished , with opportunity to make it legal secondary dwelling. Bonus separate walk up exit from basement to rear yard. Recent updates include Furnace 2019, double front driveway and side concrete 2020. Kitchen, bathroom and sunroom have been updated since 2014. Roof shingles 2018. Fridge, Stove, Washer and dryer(all 2020). Water Heater 2019, rented with reliance. Walking distance to transit and all major amenities. (id:50787)
Property Details
|
MLS® Number
|
40611185 |
|
Property Type
|
Single Family |
|
Amenities Near By
|
Public Transit, Schools, Shopping |
|
Community Features
|
School Bus |
|
Parking Space Total
|
2 |
Building
|
Bathroom Total
|
2 |
|
Bedrooms Above Ground
|
3 |
|
Bedrooms Below Ground
|
2 |
|
Bedrooms Total
|
5 |
|
Appliances
|
Dryer, Refrigerator, Stove, Washer |
|
Basement Development
|
Finished |
|
Basement Type
|
Full (finished) |
|
Construction Style Attachment
|
Detached |
|
Cooling Type
|
Central Air Conditioning |
|
Exterior Finish
|
Aluminum Siding, Stone |
|
Foundation Type
|
Block |
|
Heating Type
|
Forced Air |
|
Stories Total
|
2 |
|
Size Interior
|
870 Sqft |
|
Type
|
House |
|
Utility Water
|
Municipal Water |
Land
|
Access Type
|
Road Access, Highway Access, Highway Nearby |
|
Acreage
|
No |
|
Land Amenities
|
Public Transit, Schools, Shopping |
|
Sewer
|
Municipal Sewage System |
|
Size Depth
|
88 Ft |
|
Size Frontage
|
24 Ft |
|
Size Total Text
|
Under 1/2 Acre |
|
Zoning Description
|
D |
Rooms
| Level |
Type |
Length |
Width |
Dimensions |
|
Basement |
3pc Bathroom |
|
|
Measurements not available |
|
Basement |
Bedroom |
|
|
10'0'' x 8'9'' |
|
Basement |
Bedroom |
|
|
10'0'' x 8'9'' |
|
Main Level |
Bedroom |
|
|
10'0'' x 8'9'' |
|
Main Level |
3pc Bathroom |
|
|
Measurements not available |
|
Main Level |
Bedroom |
|
|
9'1'' x 8'5'' |
|
Upper Level |
Bedroom |
|
|
18'9'' x 10'0'' |
https://www.realtor.ca/real-estate/27087170/141-mcanulty-boulevard-hamilton



































