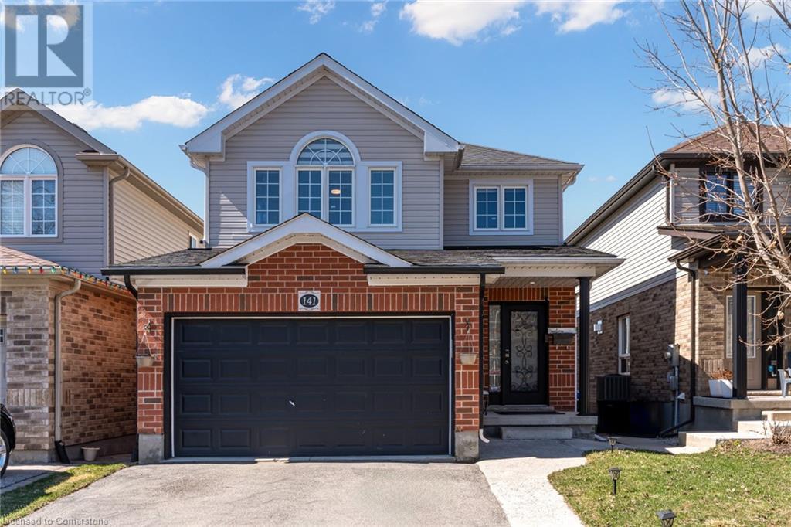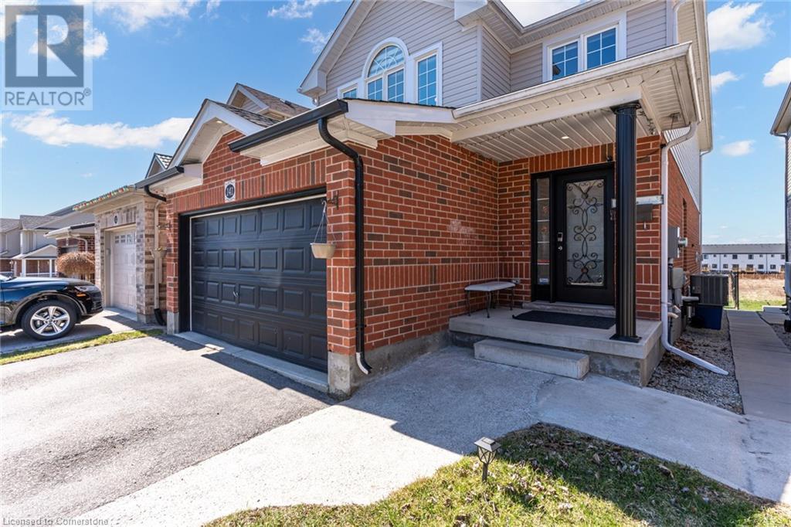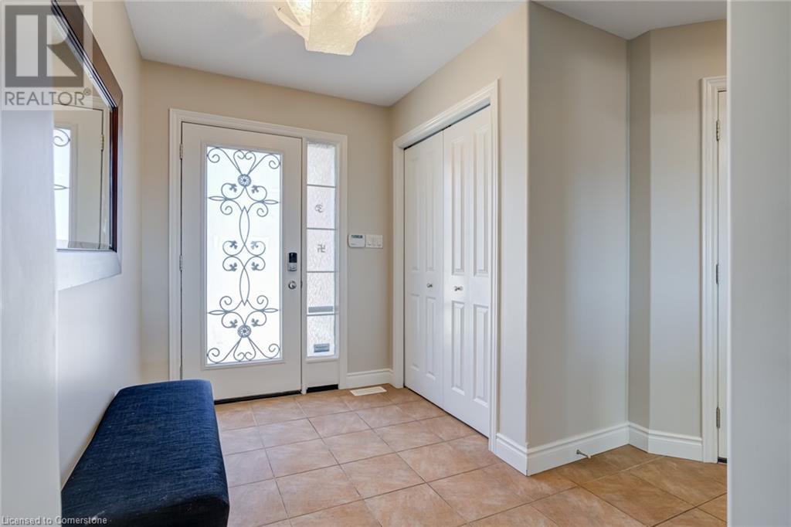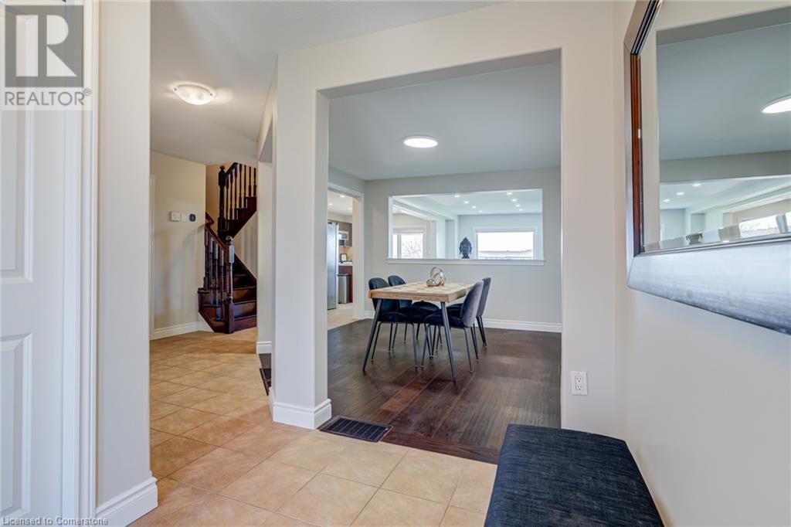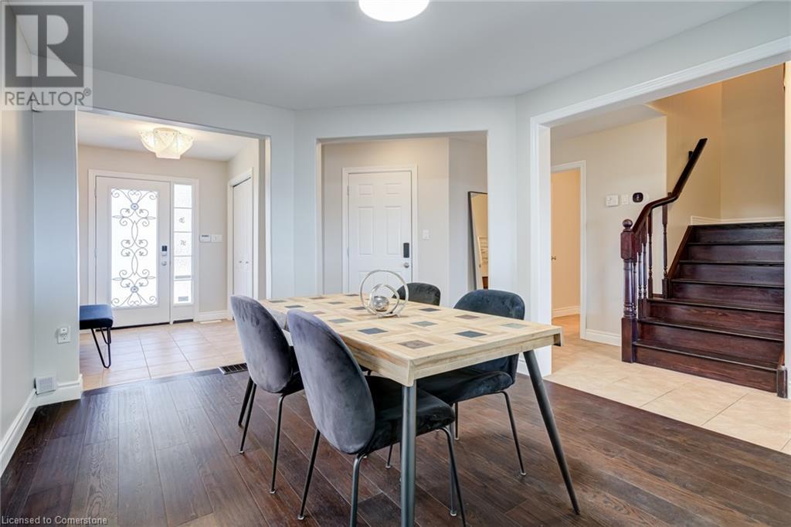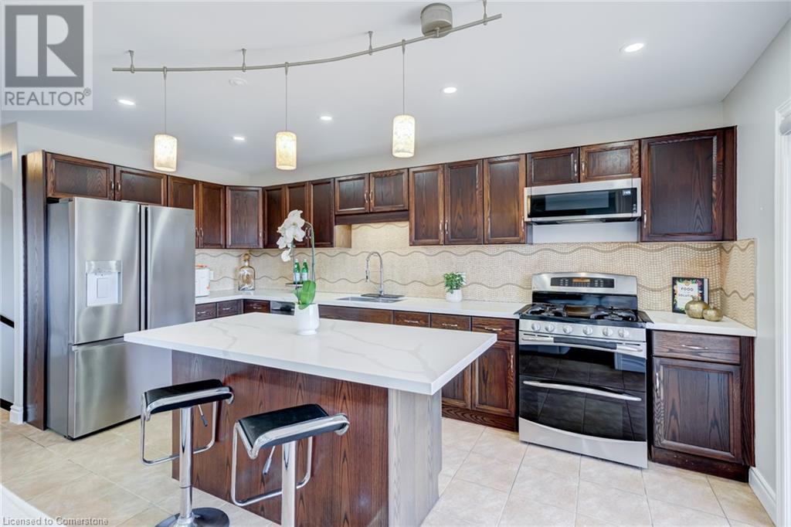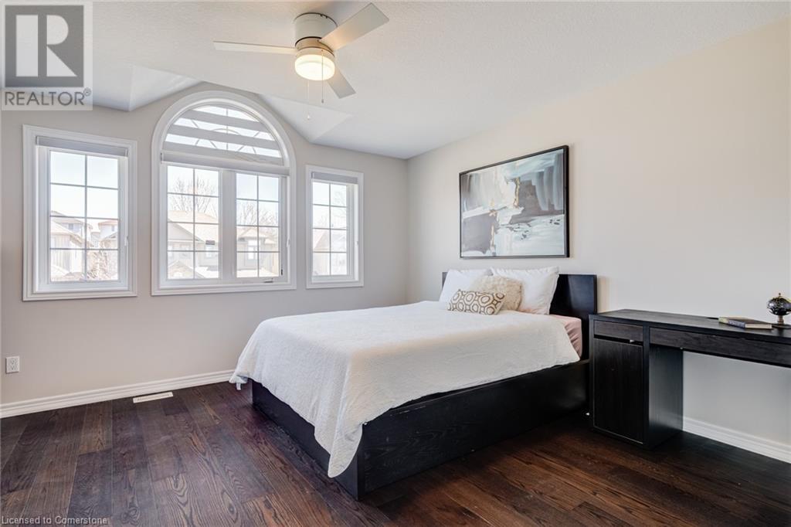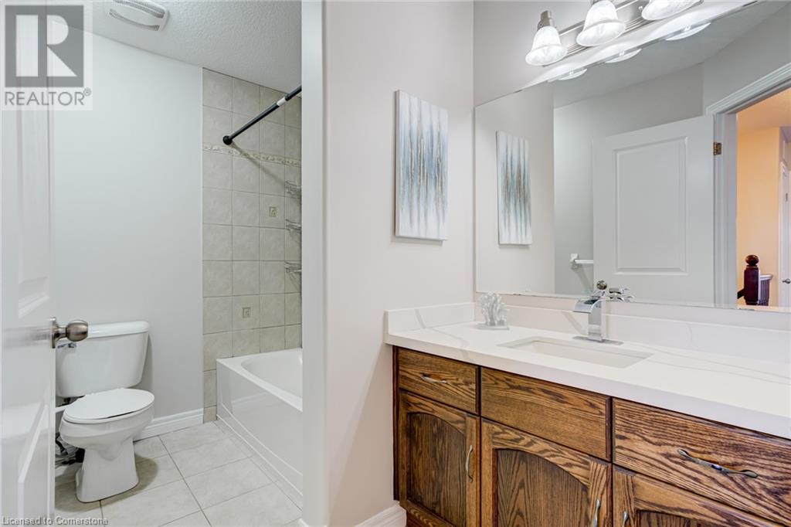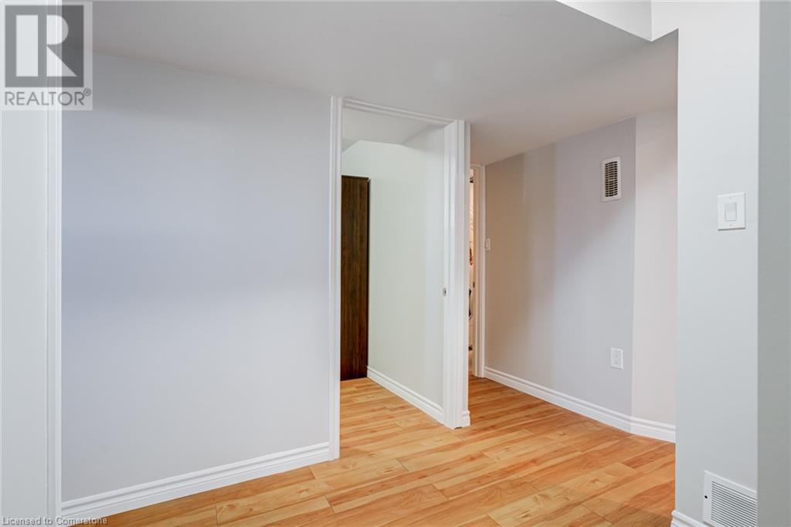5 Bedroom
4 Bathroom
1832 sqft
2 Level
Central Air Conditioning
Forced Air
$1,099,000
Rare opportunity to own modern detached home with a LEGAL 2-bedroom basement apartment - ideal for rental income. airbnb or a home business. commuter's dream location with just 2 minute walk to a bus stop with direct bus access or 5-7 min drive to Guelph GO station with express transit to toronto. families prioritizing education with value the top-rated high schools, including John F. Ross and the GCVI IB program. walk to daily essentials like dentist, family doctor, banks, restaurant, gym and more! this carpet-free home features no sidewalk for reduced water maintenance, and extended driveway and garage that fts 5+ cars and a private backyard with covered patio and no rear neighbours. a truly move-in ready home with passive income, top schools and a prime location for commuters to toronto or kitchener! (id:50787)
Property Details
|
MLS® Number
|
40719500 |
|
Property Type
|
Single Family |
|
Amenities Near By
|
Hospital, Park, Place Of Worship, Playground, Public Transit, Schools |
|
Community Features
|
School Bus |
|
Features
|
Conservation/green Belt, Sump Pump, In-law Suite |
|
Parking Space Total
|
5 |
Building
|
Bathroom Total
|
4 |
|
Bedrooms Above Ground
|
3 |
|
Bedrooms Below Ground
|
2 |
|
Bedrooms Total
|
5 |
|
Appliances
|
Water Softener |
|
Architectural Style
|
2 Level |
|
Basement Development
|
Finished |
|
Basement Type
|
Full (finished) |
|
Construction Style Attachment
|
Detached |
|
Cooling Type
|
Central Air Conditioning |
|
Exterior Finish
|
Brick |
|
Foundation Type
|
Poured Concrete |
|
Half Bath Total
|
1 |
|
Heating Fuel
|
Natural Gas |
|
Heating Type
|
Forced Air |
|
Stories Total
|
2 |
|
Size Interior
|
1832 Sqft |
|
Type
|
House |
|
Utility Water
|
Municipal Water |
Parking
Land
|
Acreage
|
No |
|
Land Amenities
|
Hospital, Park, Place Of Worship, Playground, Public Transit, Schools |
|
Sewer
|
Municipal Sewage System |
|
Size Depth
|
96 Ft |
|
Size Frontage
|
30 Ft |
|
Size Total Text
|
Under 1/2 Acre |
|
Zoning Description
|
R1 |
Rooms
| Level |
Type |
Length |
Width |
Dimensions |
|
Second Level |
3pc Bathroom |
|
|
Measurements not available |
|
Second Level |
3pc Bathroom |
|
|
Measurements not available |
|
Second Level |
Bedroom |
|
|
12'9'' x 14'1'' |
|
Second Level |
Bedroom |
|
|
11'2'' x 13'2'' |
|
Second Level |
Bedroom |
|
|
19'3'' x 12'8'' |
|
Basement |
3pc Bathroom |
|
|
Measurements not available |
|
Basement |
Kitchen |
|
|
13'5'' x 15'10'' |
|
Basement |
Bedroom |
|
|
14'2'' x 8'2'' |
|
Basement |
Bedroom |
|
|
11'3'' x 8'2'' |
|
Main Level |
2pc Bathroom |
|
|
Measurements not available |
|
Main Level |
Living Room |
|
|
11'1'' x 19'4'' |
|
Main Level |
Kitchen |
|
|
10'4'' x 15'10'' |
|
Main Level |
Foyer |
|
|
4'9'' x 4'4'' |
|
Main Level |
Dining Room |
|
|
11'1'' x 12'10'' |
https://www.realtor.ca/real-estate/28189336/141-kemp-crescent-guelph

