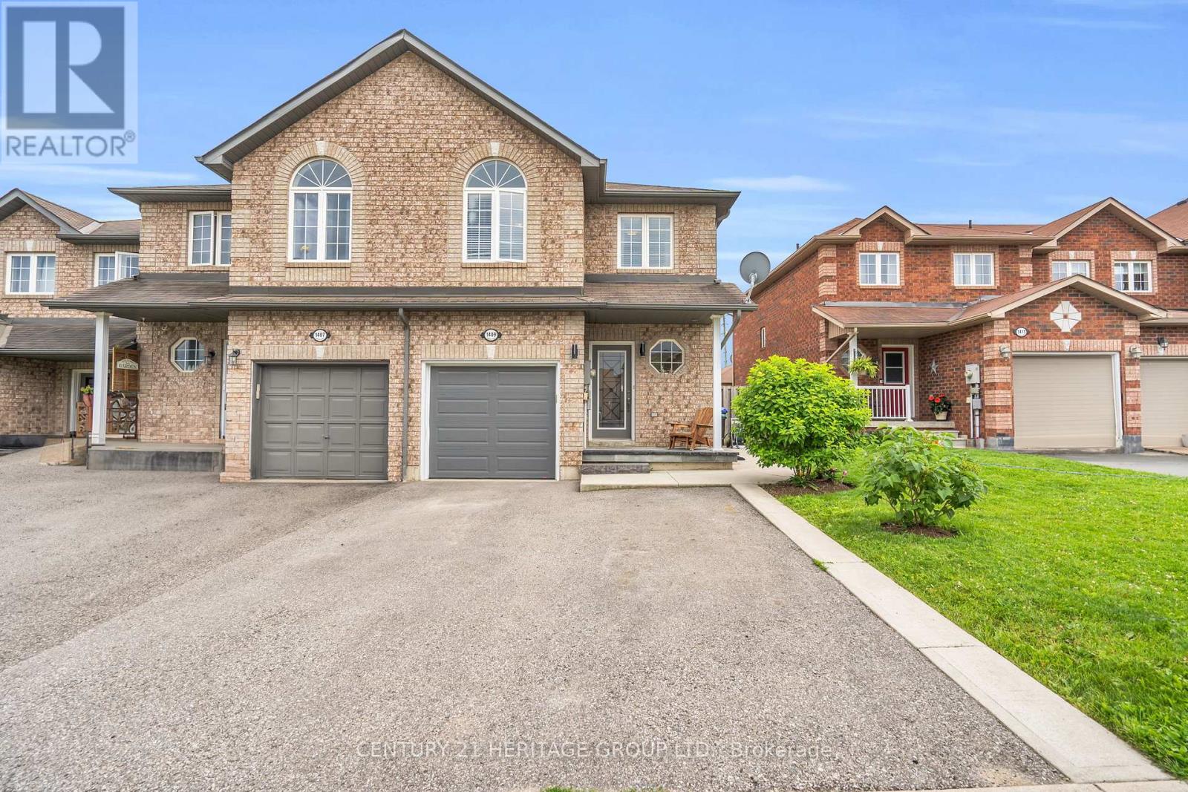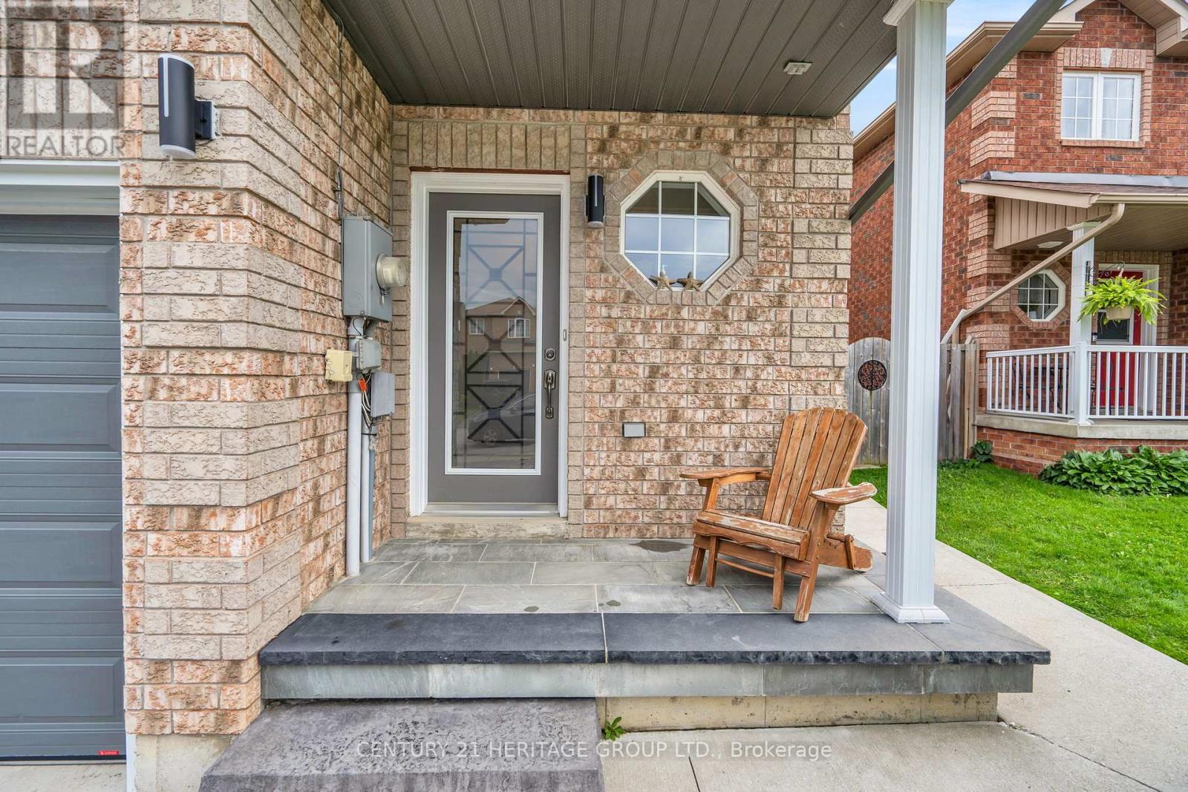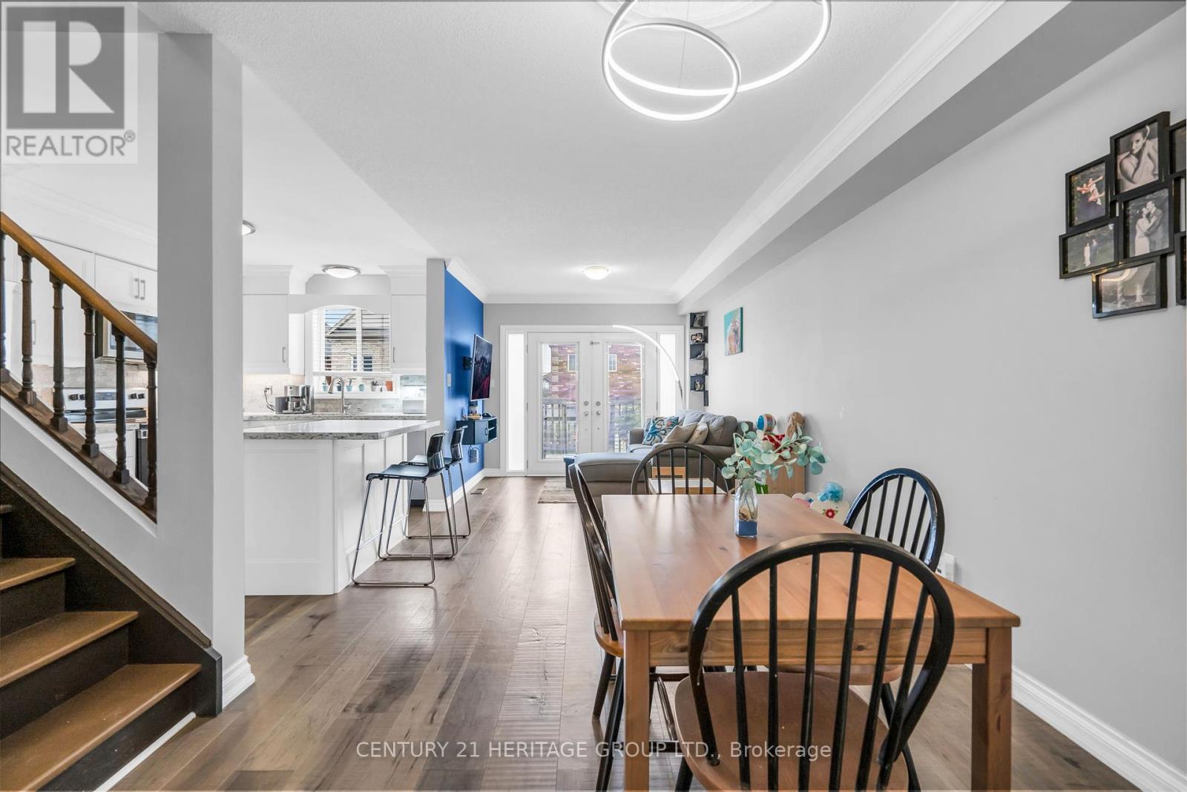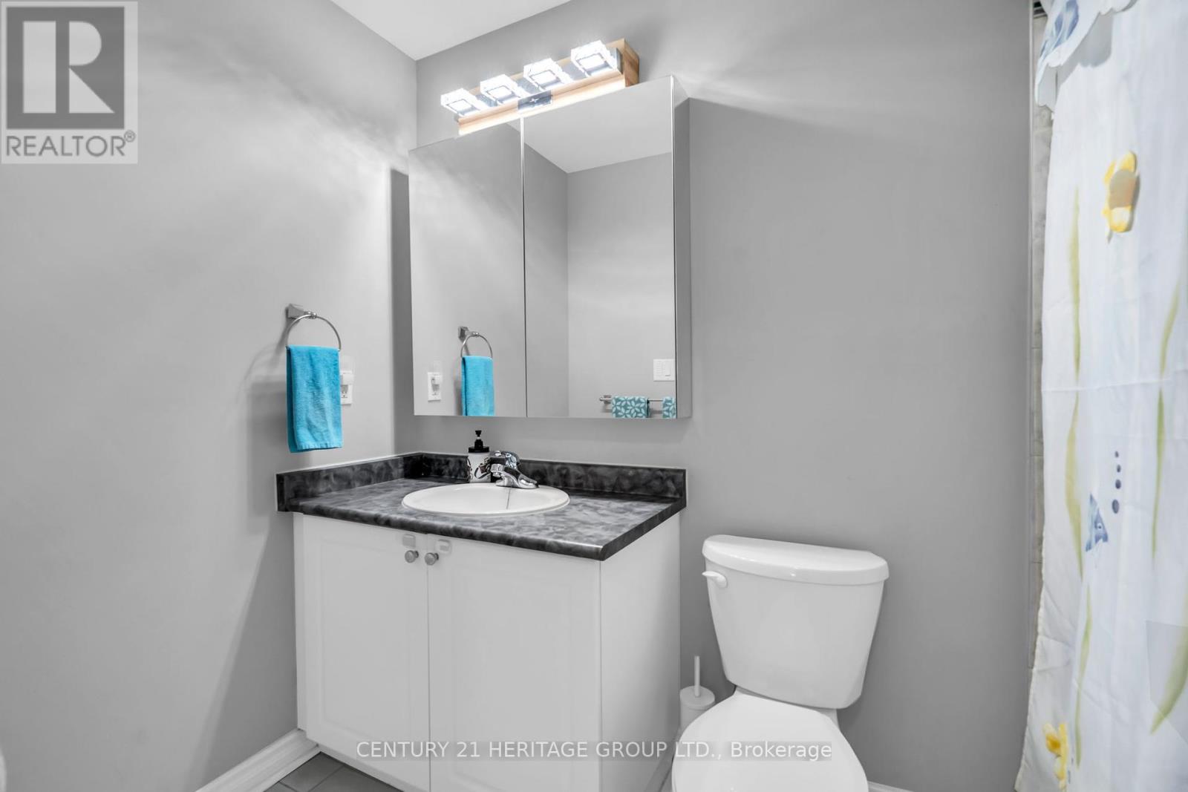3 Bedroom
2 Bathroom
Central Air Conditioning
Forced Air
$729,900
Welcome to 1409 Rankin Way! This freehold end unit townhouse really feels more like a semi detached! This Spectacular layout is practical, inviting and filled with plenty of natural light. The updated kitchen with centre island, boasts newer stainless steel appliances, granite countertops, under-mount sink, under cabinet lighting, and a stunning backsplash. The true open concept feel of the living and dinning room provides ease of living and space for a growing family. Step out onto the beautiful deck to enjoy a fully fenced yard, and a newer storage shed for all the toys! Upstairs the primary bedroom features a double closet, and overlooks the backyard. Two additional good sized bedroom adorn the upper level, with a 4 piece bath. Downstairs, A beautifully finished basement with rec room, laundry room and plenty of storage awaits, with a bonus rough in to add an additional custom bathroom! The garage features more storage and is equipped for an EV charger! Double wide driveway, beautiful curb appeal in a central location on a spectacular family friendly street! This home has it all! **** EXTRAS **** Easy access to all amenities, schools, and a quick drive to Innisfil Beach Park! (id:50787)
Open House
This property has open houses!
Starts at:
2:00 pm
Ends at:
4:00 pm
Property Details
|
MLS® Number
|
N9003770 |
|
Property Type
|
Single Family |
|
Community Name
|
Alcona |
|
Amenities Near By
|
Park, Place Of Worship, Schools |
|
Community Features
|
School Bus |
|
Parking Space Total
|
3 |
Building
|
Bathroom Total
|
2 |
|
Bedrooms Above Ground
|
3 |
|
Bedrooms Total
|
3 |
|
Appliances
|
Garage Door Opener Remote(s), Water Heater, Dishwasher, Dryer, Garage Door Opener, Microwave, Refrigerator, Stove, Washer, Window Coverings |
|
Basement Development
|
Finished |
|
Basement Type
|
Full (finished) |
|
Construction Style Attachment
|
Attached |
|
Cooling Type
|
Central Air Conditioning |
|
Exterior Finish
|
Brick |
|
Foundation Type
|
Concrete |
|
Heating Fuel
|
Natural Gas |
|
Heating Type
|
Forced Air |
|
Stories Total
|
2 |
|
Type
|
Row / Townhouse |
|
Utility Water
|
Municipal Water |
Parking
Land
|
Acreage
|
No |
|
Land Amenities
|
Park, Place Of Worship, Schools |
|
Sewer
|
Sanitary Sewer |
|
Size Irregular
|
26 X 110 Ft |
|
Size Total Text
|
26 X 110 Ft |
Rooms
| Level |
Type |
Length |
Width |
Dimensions |
|
Second Level |
Primary Bedroom |
5.61 m |
3.15 m |
5.61 m x 3.15 m |
|
Second Level |
Bedroom 2 |
5.26 m |
2.8 m |
5.26 m x 2.8 m |
|
Second Level |
Bedroom 3 |
3.91 m |
2.72 m |
3.91 m x 2.72 m |
|
Lower Level |
Recreational, Games Room |
9.88 m |
2.92 m |
9.88 m x 2.92 m |
|
Main Level |
Kitchen |
3.9 m |
2.41 m |
3.9 m x 2.41 m |
|
Main Level |
Living Room |
6.1 m |
3.02 m |
6.1 m x 3.02 m |
|
Main Level |
Dining Room |
6.1 m |
3.02 m |
6.1 m x 3.02 m |
https://www.realtor.ca/real-estate/27110730/1409-rankin-way-innisfil-alcona










































