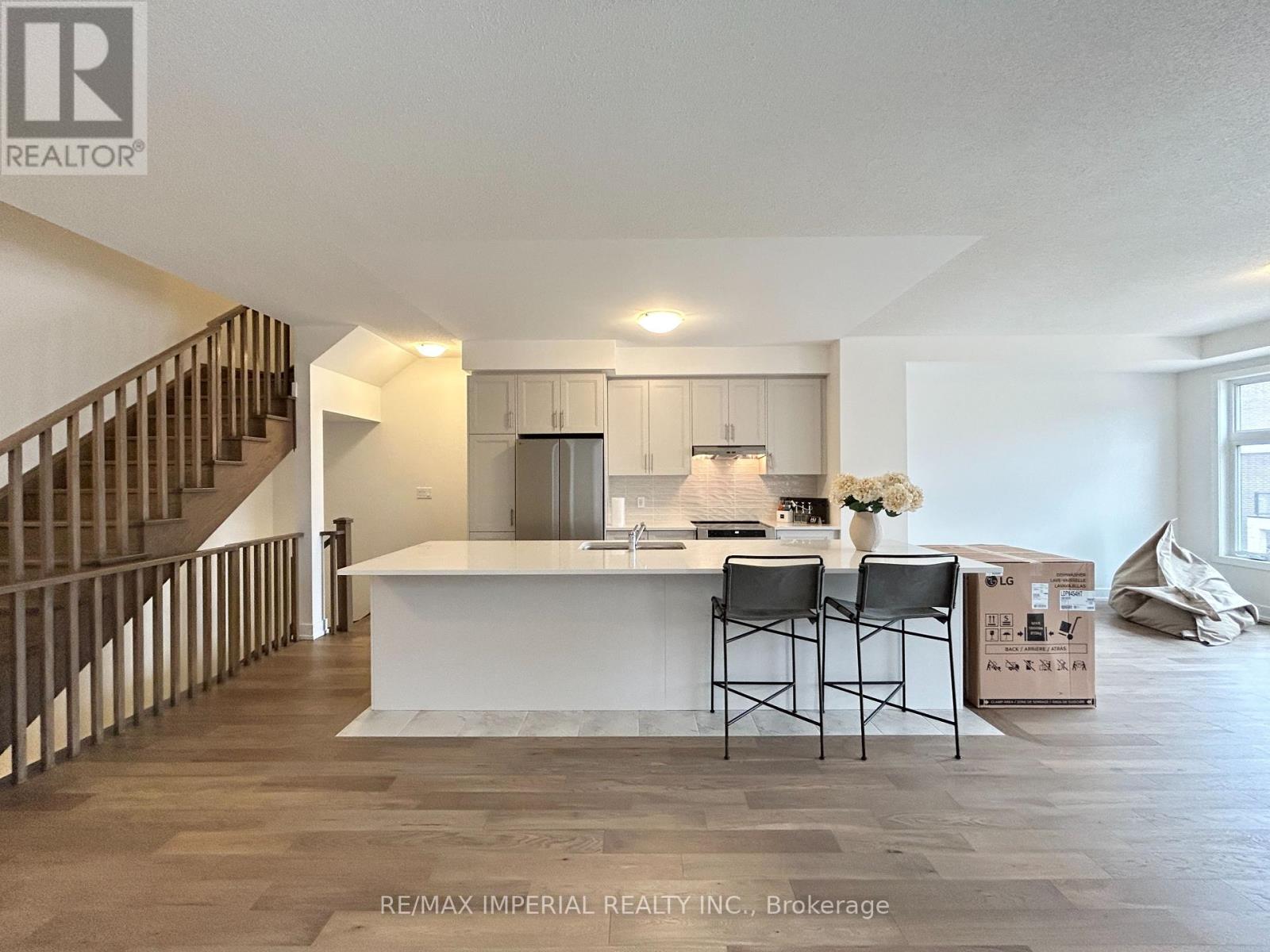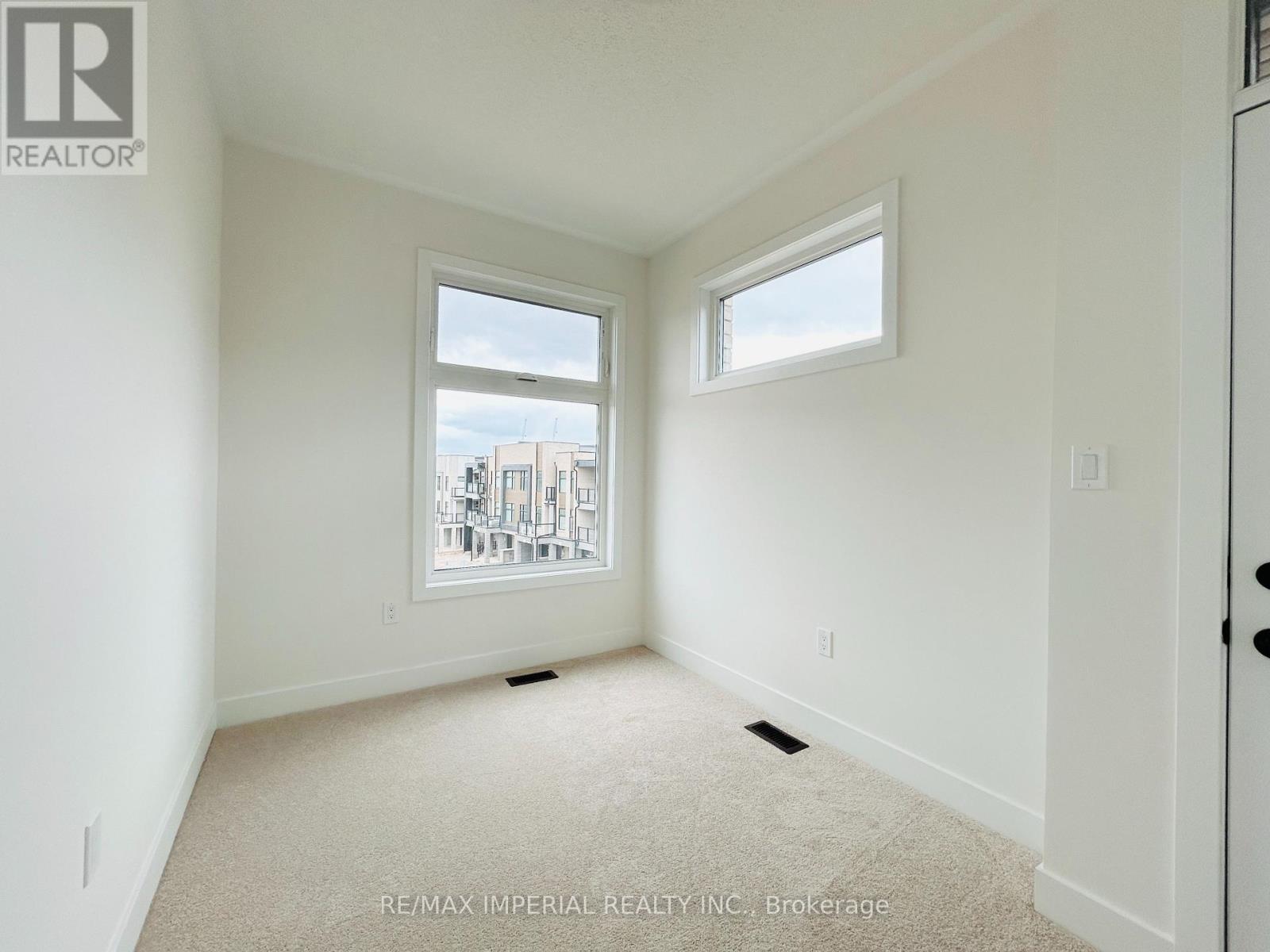3 Bedroom
3 Bathroom
1500 - 2000 sqft
Central Air Conditioning
Forced Air
$3,300 Monthly
**Stunning New Townhouse in the Thriving Joshua Creek Montage Community!** Experience contemporary elegance in this beautifully designed and fully upgraded 3-bedroom, 2.5-bathroom 1,727 sqf new home! End unit offers you extra space, windows and lights. Owner spent Tons on upgrades: customized kitchen cabinetry, back splash, wood floor, doors, kitchen counter! The open-concept main floor showcases a modern kitchen with an oversized 12' center island, quartz countertops, stainless steel appliances. Induction cooking range provided high quality cooking experience, advanced model of washer and dryers. The bright and spacious great room seamlessly flows into the kitchen and dining area, with a walk-out to a private balcony. Upstairs, the expansive primary suite features a walk-in closet and a 3-piece ensuite. The versatile ground-floor flex space nis ideal for a home office or den. Located in a vibrant and growing neighborhood, you'll enjoy close proximity to parks, top-rated schools, shopping, and dining. Plus, with easy access to Highways 403, QEW, and 407, commuting is a breeze. (id:50787)
Property Details
|
MLS® Number
|
W12087864 |
|
Property Type
|
Single Family |
|
Community Name
|
1010 - JM Joshua Meadows |
|
Amenities Near By
|
Park, Schools |
|
Community Features
|
Community Centre |
|
Features
|
In Suite Laundry |
|
Parking Space Total
|
2 |
Building
|
Bathroom Total
|
3 |
|
Bedrooms Above Ground
|
3 |
|
Bedrooms Total
|
3 |
|
Construction Style Attachment
|
Attached |
|
Cooling Type
|
Central Air Conditioning |
|
Exterior Finish
|
Brick, Stone |
|
Flooring Type
|
Ceramic, Hardwood |
|
Foundation Type
|
Unknown |
|
Half Bath Total
|
1 |
|
Heating Fuel
|
Natural Gas |
|
Heating Type
|
Forced Air |
|
Stories Total
|
3 |
|
Size Interior
|
1500 - 2000 Sqft |
|
Type
|
Row / Townhouse |
|
Utility Water
|
Municipal Water |
Parking
Land
|
Acreage
|
No |
|
Land Amenities
|
Park, Schools |
|
Sewer
|
Sanitary Sewer |
|
Surface Water
|
Lake/pond |
Rooms
| Level |
Type |
Length |
Width |
Dimensions |
|
Second Level |
Kitchen |
3.66 m |
2.9 m |
3.66 m x 2.9 m |
|
Second Level |
Dining Room |
3.66 m |
3.25 m |
3.66 m x 3.25 m |
|
Second Level |
Great Room |
4.95 m |
3.96 m |
4.95 m x 3.96 m |
|
Third Level |
Primary Bedroom |
4.37 m |
3.28 m |
4.37 m x 3.28 m |
|
Third Level |
Bedroom 2 |
3.86 m |
2.43 m |
3.86 m x 2.43 m |
|
Third Level |
Bedroom 3 |
2.74 m |
2.43 m |
2.74 m x 2.43 m |
|
Ground Level |
Den |
2.9 m |
1.98 m |
2.9 m x 1.98 m |
https://www.realtor.ca/real-estate/28179666/1409-courtleigh-trail-oakville-1010-jm-joshua-meadows-1010-jm-joshua-meadows






















