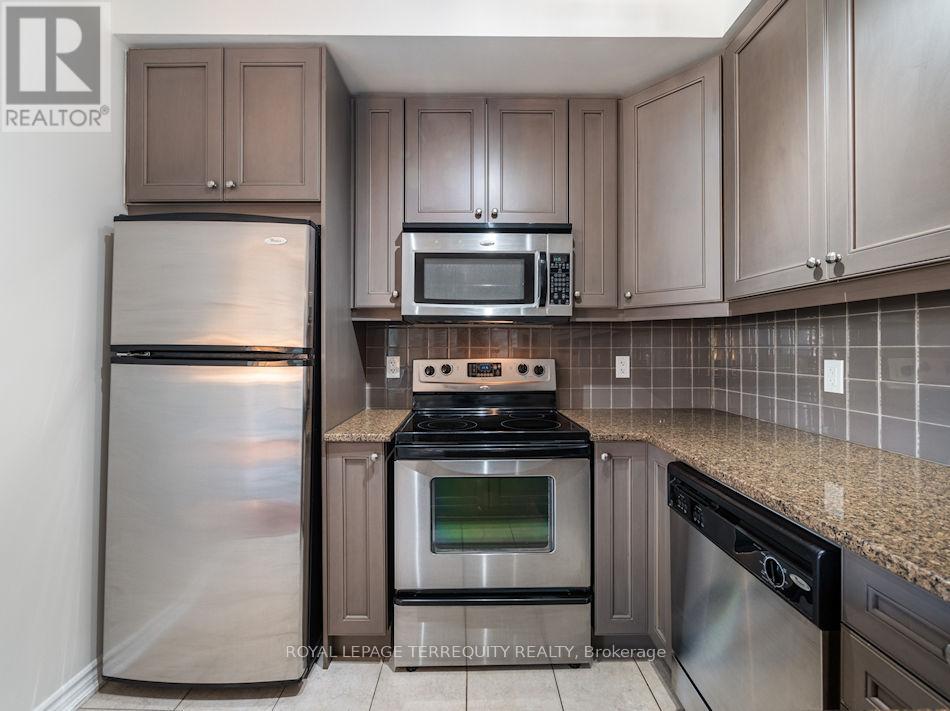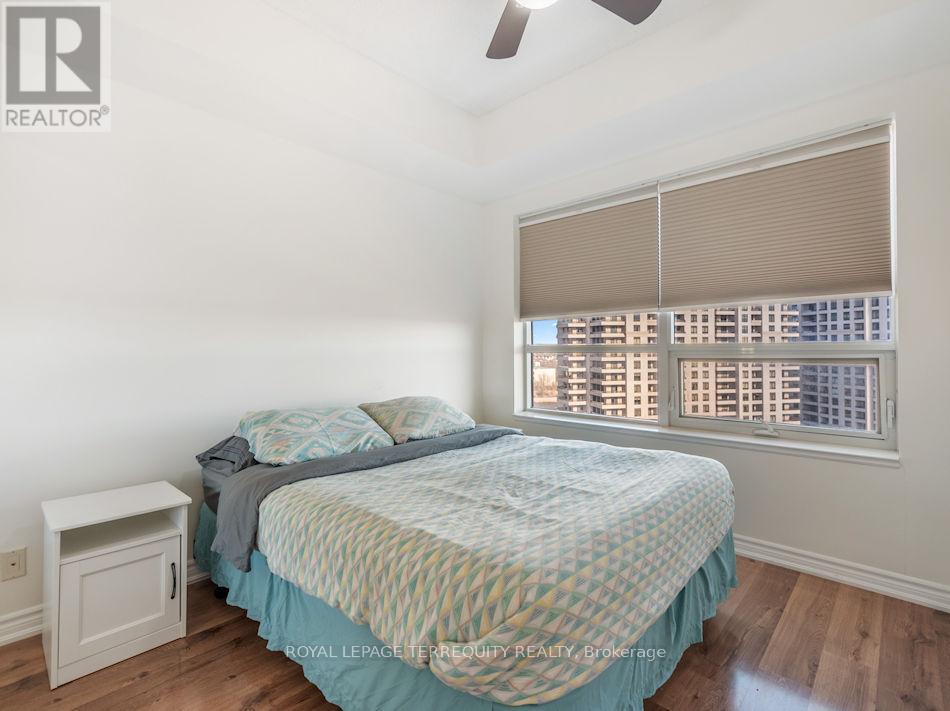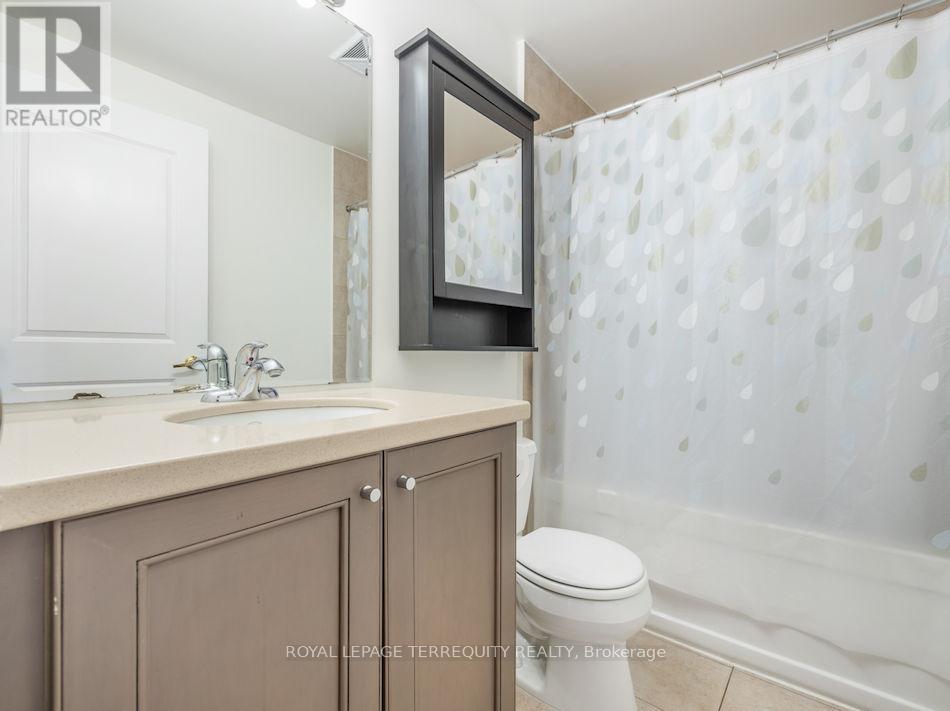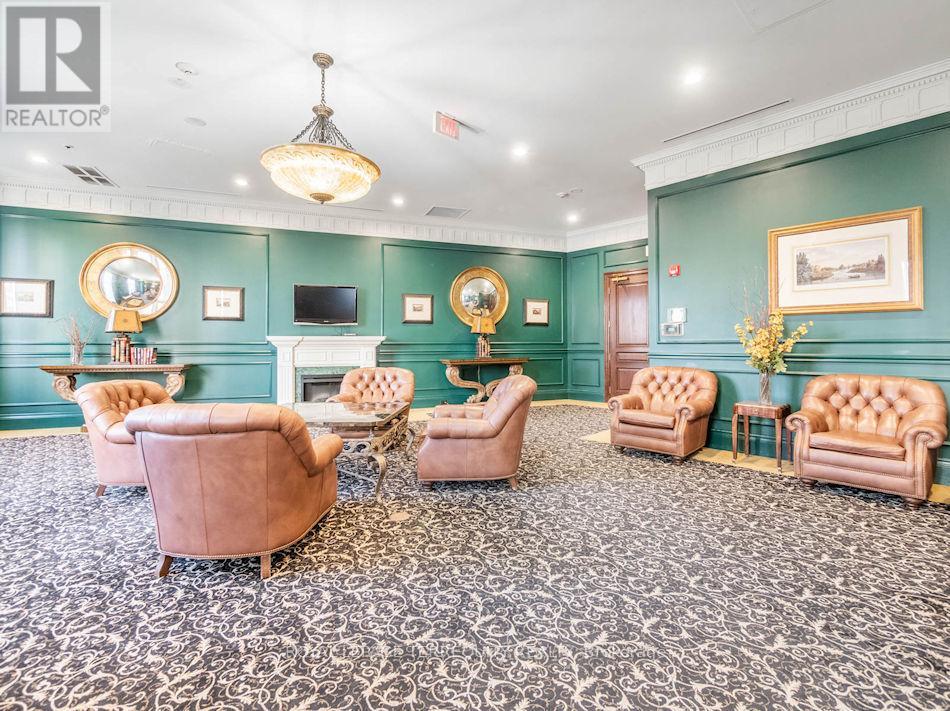3 Bedroom
2 Bathroom
Central Air Conditioning
Forced Air
Landscaped
$3,200 Monthly
VACANT AND READY TO MOVE IN - FLEXIBLE POSSESSION! Excellent 2 Bedroom + Den Vaughan Condo with Incredible Scenic View From the Large Balcony Overlooking Park and Ravine! Spacious Open Concept Design with Large Living and Dining Room and Den! Kitchen Offers Stainless Steel Appliances and a Breakfast Bar. Primary Suite Has a Four Piece Ensuite and Large Closet! Large Second Bedroom also has a spacious Closet! 2 Full Bathrooms! Spacious Laundry Ensuite with Full Laundry Sink. 2 Parking Spaces (Tandem) Included! Potential for FOUR Parking Spaces if Needed By the Tenant! Storage Locker Also Included! Ideal Condo Building with Fantastic Amenities Including Games Room, Party Room, Concierge Security Service and Much More! Perfect Location Just Steps from Shops at Vaughan Mills, Canada's Wonderland and Much More! Quality Landlord Seeking Excellent Tenant! **** EXTRAS **** Includes Stainless Steel Appliances! 1 Storage Locker, 2 Car Parking (Tandem) - Up TO FOUR PARKING SPACES AVAILABLE IN TOTAL! Fantastic Views of the Park and Waterway from the Large Open Balcony! Great Layout (id:50787)
Property Details
|
MLS® Number
|
N8475150 |
|
Property Type
|
Single Family |
|
Community Name
|
Maple |
|
Amenities Near By
|
Park, Public Transit |
|
Community Features
|
Pet Restrictions |
|
Features
|
Cul-de-sac, Wooded Area, Backs On Greenbelt, Conservation/green Belt, Lighting, Balcony, Level, Carpet Free, In Suite Laundry |
|
Parking Space Total
|
2 |
|
View Type
|
View |
Building
|
Bathroom Total
|
2 |
|
Bedrooms Above Ground
|
2 |
|
Bedrooms Below Ground
|
1 |
|
Bedrooms Total
|
3 |
|
Amenities
|
Security/concierge, Recreation Centre, Exercise Centre, Party Room, Visitor Parking, Storage - Locker |
|
Appliances
|
Alarm System, Dishwasher, Dryer, Refrigerator, Stove, Washer |
|
Cooling Type
|
Central Air Conditioning |
|
Exterior Finish
|
Concrete |
|
Fire Protection
|
Controlled Entry, Security Guard, Security System |
|
Foundation Type
|
Concrete |
|
Heating Fuel
|
Natural Gas |
|
Heating Type
|
Forced Air |
|
Type
|
Apartment |
Parking
Land
|
Acreage
|
No |
|
Land Amenities
|
Park, Public Transit |
|
Landscape Features
|
Landscaped |
Rooms
| Level |
Type |
Length |
Width |
Dimensions |
|
Flat |
Foyer |
4.45 m |
3.08 m |
4.45 m x 3.08 m |
|
Flat |
Living Room |
4.44 m |
3.06 m |
4.44 m x 3.06 m |
|
Flat |
Dining Room |
4.44 m |
3.06 m |
4.44 m x 3.06 m |
|
Flat |
Kitchen |
3.43 m |
2.84 m |
3.43 m x 2.84 m |
|
Flat |
Primary Bedroom |
3.38 m |
3.04 m |
3.38 m x 3.04 m |
|
Flat |
Bedroom |
3.43 m |
2.84 m |
3.43 m x 2.84 m |
|
Flat |
Den |
3.75 m |
2.74 m |
3.75 m x 2.74 m |
|
Flat |
Laundry Room |
1.92 m |
1.49 m |
1.92 m x 1.49 m |
https://www.realtor.ca/real-estate/27086930/1409-9225-jane-street-vaughan-maple























