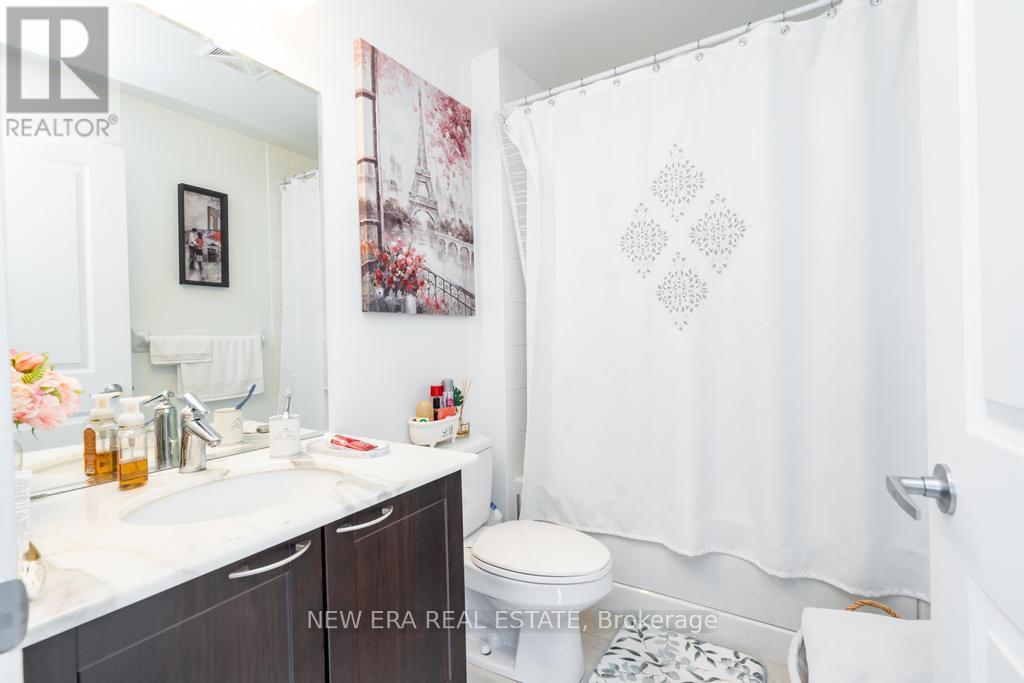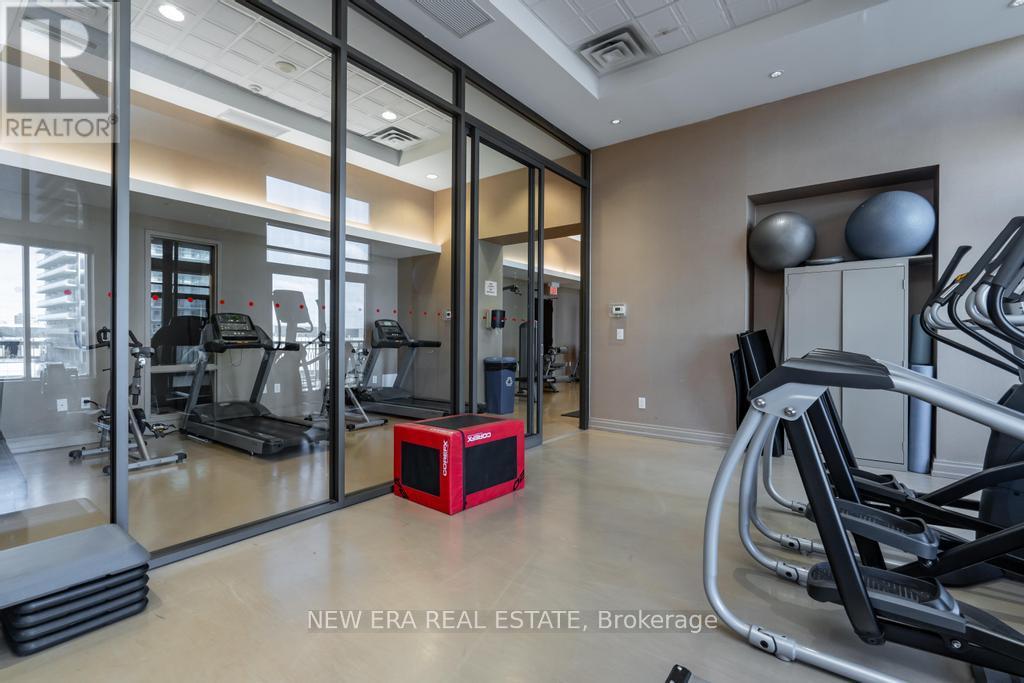1408 - 385 Prince Of Wales Drive Mississauga (City Centre), Ontario L5B 0C6
$649,000Maintenance, Water, Common Area Maintenance, Insurance, Parking
$618.03 Monthly
Maintenance, Water, Common Area Maintenance, Insurance, Parking
$618.03 MonthlySpectacular Upgraded Corner Unit in the Heart of Mississauga boasting Panoramic views of the Downtown Core. With large windows wrapping around the spacious living area, natural light floods the interior, illuminating every corner with a warm glow. The nine-foot ceilings add to the sense of openness, creating an airy atmosphere that invites relaxation. Meticulously designed with modern finishes and sleek accents, the condo exudes sophistication and style. Amenities Such As 24 Hrs. Concierge, Indoor Pool, Sauna, Gym, Rock Climbing, Virtual Golf, Rooftop Deck/Garden With Bbq, Theatre Room & Media Room take this Building to the Next Level. Steps To Square One Shopping Centre, City Hall, Sheridan College, Celebration Square, Public Library and Cineplex. Quick Access to Hwy 403/410/401& Public Transit. 1 Parking Spot & Locker Included. A True Gem! (id:50787)
Property Details
| MLS® Number | W8413292 |
| Property Type | Single Family |
| Community Name | City Centre |
| Amenities Near By | Park, Public Transit |
| Community Features | Pet Restrictions, Community Centre |
| Features | Balcony |
| Parking Space Total | 1 |
Building
| Bathroom Total | 2 |
| Bedrooms Above Ground | 1 |
| Bedrooms Below Ground | 1 |
| Bedrooms Total | 2 |
| Amenities | Security/concierge, Exercise Centre, Party Room, Visitor Parking, Storage - Locker |
| Appliances | Dishwasher, Dryer, Refrigerator, Stove, Washer, Window Coverings |
| Cooling Type | Central Air Conditioning |
| Exterior Finish | Concrete |
| Flooring Type | Tile |
| Heating Fuel | Natural Gas |
| Heating Type | Forced Air |
| Type | Apartment |
Parking
| Underground |
Land
| Acreage | No |
| Land Amenities | Park, Public Transit |
Rooms
| Level | Type | Length | Width | Dimensions |
|---|---|---|---|---|
| Main Level | Living Room | 4.18 m | 3.32 m | 4.18 m x 3.32 m |
| Main Level | Dining Room | 4.18 m | 3.32 m | 4.18 m x 3.32 m |
| Main Level | Kitchen | 4.27 m | 2.44 m | 4.27 m x 2.44 m |
| Main Level | Den | 3.2 m | 1.86 m | 3.2 m x 1.86 m |
| Main Level | Primary Bedroom | 3.2 m | 2.77 m | 3.2 m x 2.77 m |





























