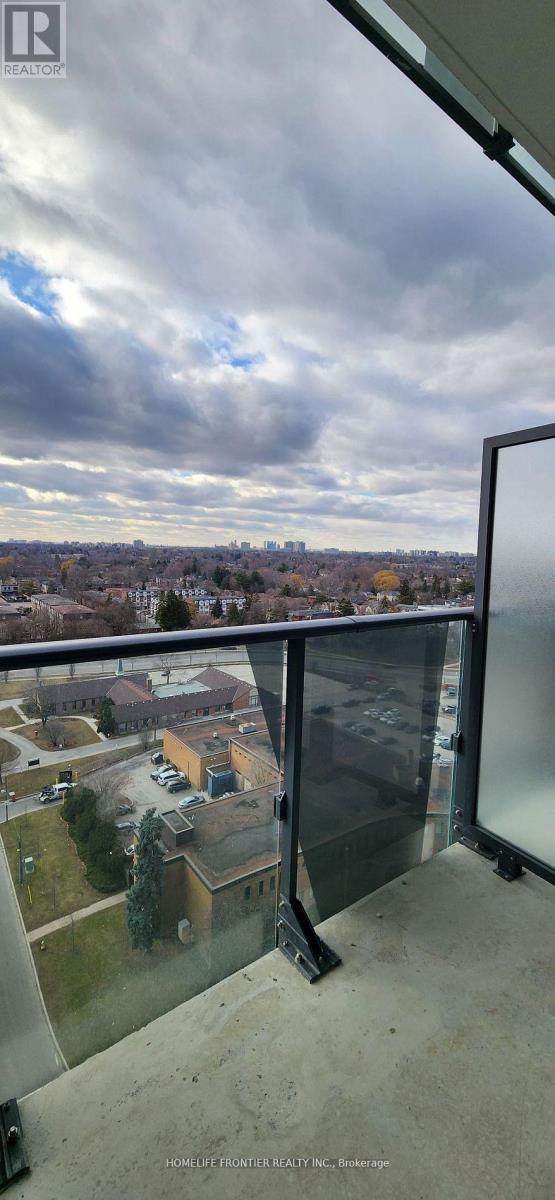2 Bedroom
2 Bathroom
600 - 699 sqft
Central Air Conditioning
Forced Air
$2,600 Monthly
1 Year Old New Luxury Ellie Condo In The Heart Of North York. Very Bright, Spacious & Functional Layout. 638 Sq. Ft OF 1 Bed + Den W/ 2 Full Baths W/ Unobstructed Clear Sunset View. Den Can Be Used As A 2nd Bedroom. 9' Smooth Ceiling. Laminate Floor Throughout. Modern Open Concept Kitchen W/ Quartz Counters, Centre Island & S/S Appliances. Floor To Ceiling Windows. Amenities Including 24Hrs Concierge, Gym, Theatre, Game Room, Party Room, Sauna And Rooftop Deck. Perfect Location With Convenient Access To TTC & Subway At Your Door Step, Empress Walk Mall, The North York Centre, Theatre, Grocery & Hundreds Of Shopping & Dining, Minutes Driving To Highway 401 & DVP. Ready To Move In And Enjoy! (id:50787)
Property Details
|
MLS® Number
|
C12028582 |
|
Property Type
|
Single Family |
|
Neigbourhood
|
Willowdale West |
|
Community Name
|
Willowdale West |
|
Amenities Near By
|
Park, Public Transit |
|
Communication Type
|
High Speed Internet |
|
Community Features
|
Pets Not Allowed, Community Centre |
|
Features
|
Balcony, Carpet Free, In Suite Laundry |
|
View Type
|
View |
Building
|
Bathroom Total
|
2 |
|
Bedrooms Above Ground
|
1 |
|
Bedrooms Below Ground
|
1 |
|
Bedrooms Total
|
2 |
|
Age
|
0 To 5 Years |
|
Amenities
|
Security/concierge, Exercise Centre, Party Room, Visitor Parking, Storage - Locker |
|
Appliances
|
Dishwasher, Dryer, Microwave, Stove, Washer, Window Coverings, Refrigerator |
|
Cooling Type
|
Central Air Conditioning |
|
Exterior Finish
|
Concrete |
|
Flooring Type
|
Laminate |
|
Heating Fuel
|
Natural Gas |
|
Heating Type
|
Forced Air |
|
Size Interior
|
600 - 699 Sqft |
|
Type
|
Apartment |
Parking
Land
|
Acreage
|
No |
|
Land Amenities
|
Park, Public Transit |
Rooms
| Level |
Type |
Length |
Width |
Dimensions |
|
Flat |
Living Room |
3.17 m |
3.05 m |
3.17 m x 3.05 m |
|
Flat |
Dining Room |
3.17 m |
3.05 m |
3.17 m x 3.05 m |
|
Flat |
Kitchen |
3.29 m |
3.05 m |
3.29 m x 3.05 m |
|
Flat |
Primary Bedroom |
3.05 m |
2.93 m |
3.05 m x 2.93 m |
|
Flat |
Den |
2.99 m |
2.07 m |
2.99 m x 2.07 m |
https://www.realtor.ca/real-estate/28045104/1407-15-ellerslie-avenue-toronto-willowdale-west-willowdale-west






















