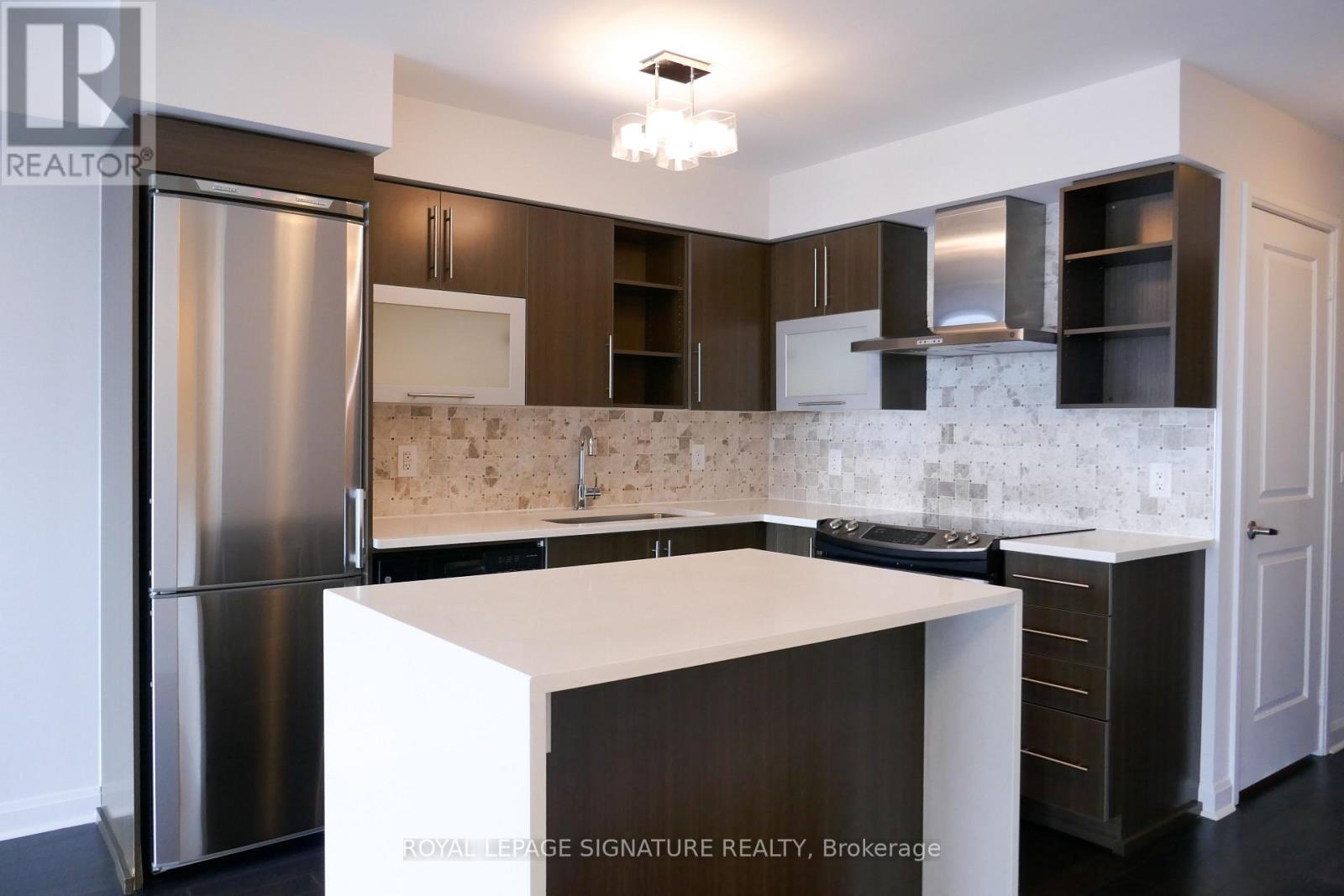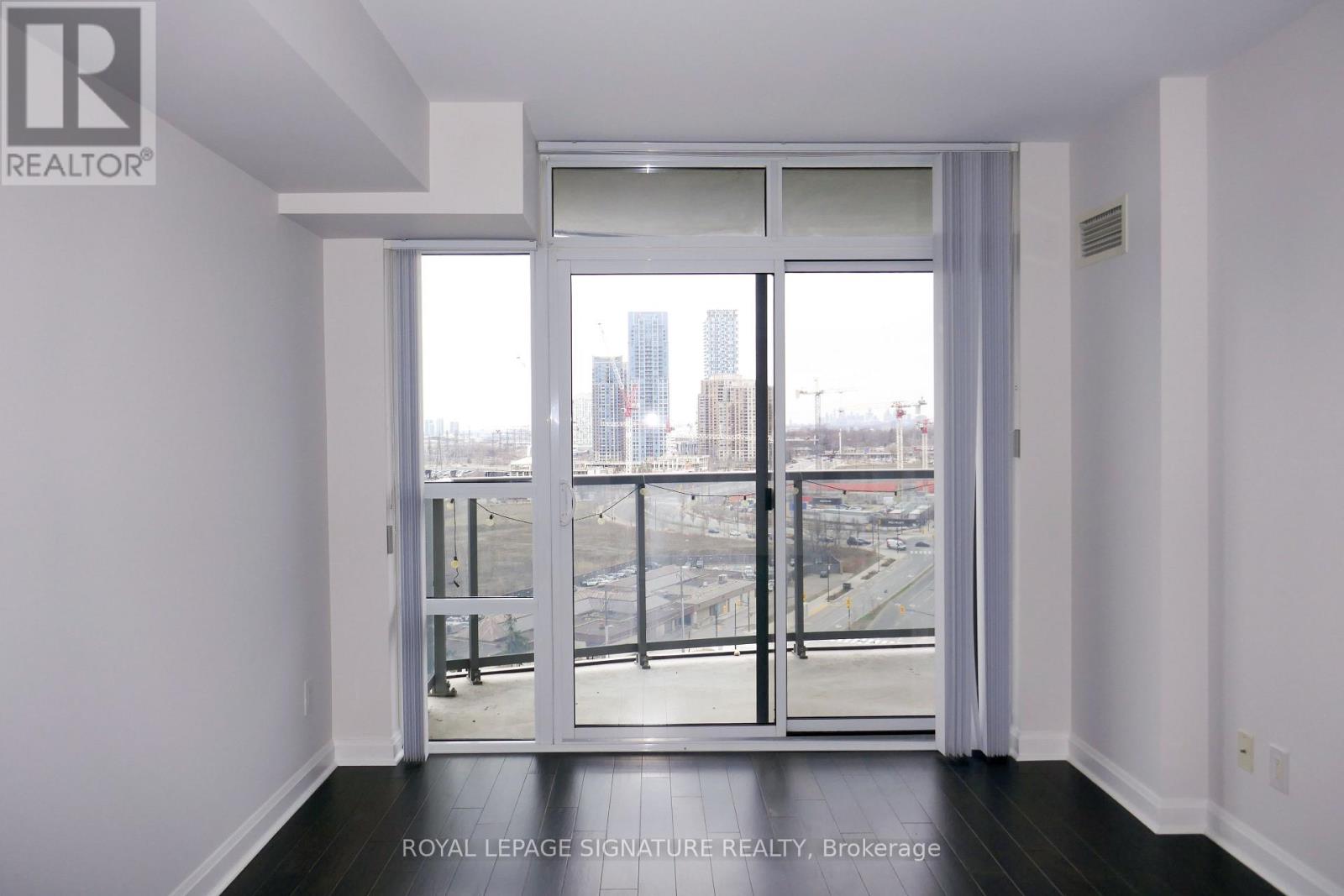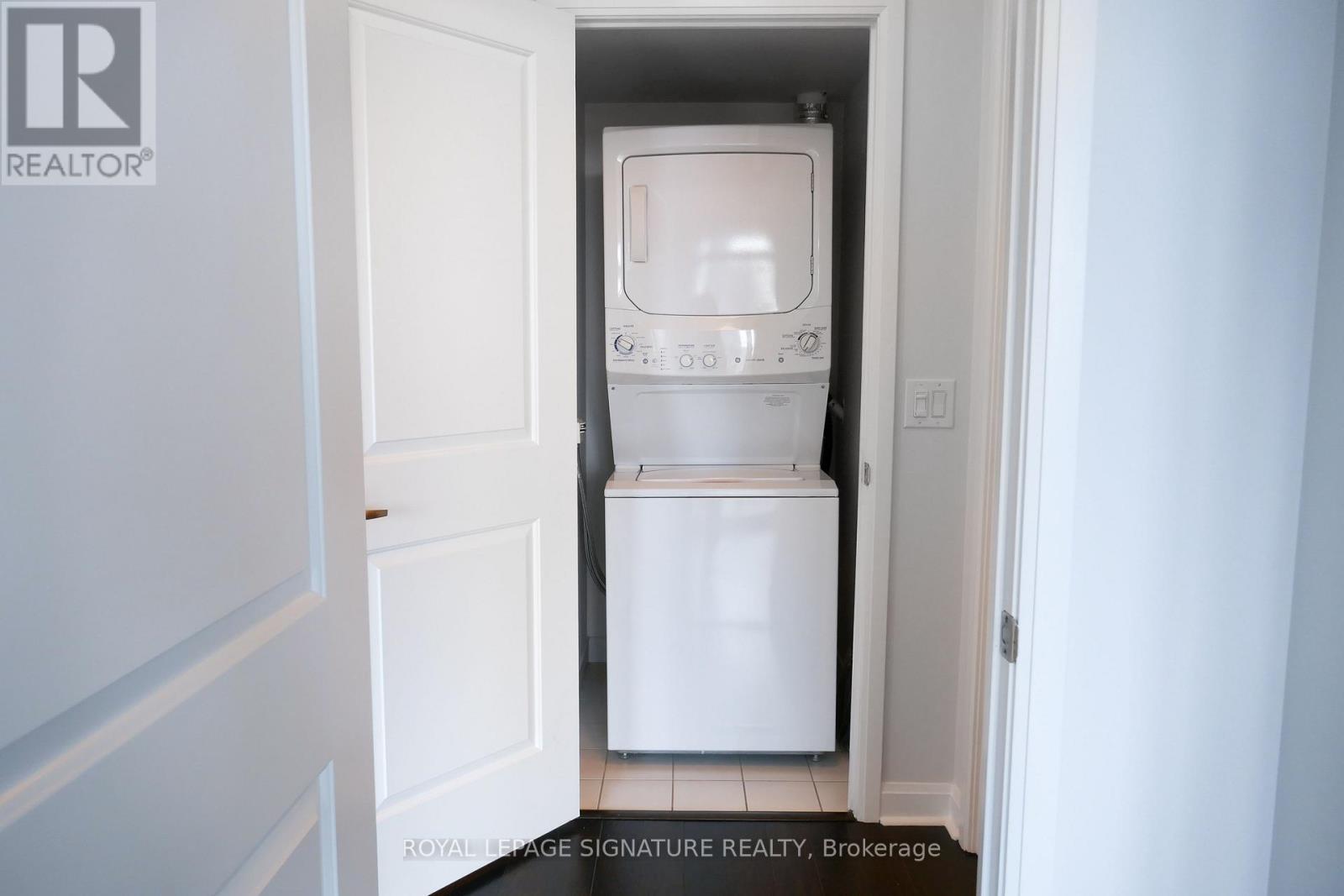1 Bedroom
1 Bathroom
500 - 599 sqft
Central Air Conditioning
Forced Air
$2,400 Monthly
Stylish 1-Bedroom Condo for Lease at Vivid Condos Prime Etobicoke Location!Welcome to your next home at Vivid Condos a beautifully maintained and well-managed building nestled between Islington and Kipling, just north of Bloor. This spacious and thoughtfully laid-out 1-bedroom, 1-bathroom suite offers nearly 600 sq ft of living space, perfect for professionals or couples seeking comfort and convenience in a vibrant neighbourhood.Enjoy a bright open-concept layout featuring a large foyer with a walk-in ensuite storage room.The modern kitchen includes full-size stainless steel appliances and ample counter space ideal for cooking and entertaining. The combined living and dining area opens to a massive 100sq ft balcony with stunning, unobstructed views all the way to Lake Ontario and Mississauga arare find for a 1-bedroom suite!The generously sized bedroom easily fits a king-sized bed with room for dressers and comes complete with a double closet and built-in shelving. The bathroom features a clean, modern design with great storage and a full bathtub.Additionally, the unit was just freshly painted and professionally cleaned to welcome its newest resident!Located steps to parks, some of the top elementary and high schools in the city, TTC transit(Islington & Kipling Stations), GO Train, shopping, restaurants, and groceries. This is a rare opportunity to live in a quiet, safe, and highly connected community.Don't miss your chance to lease this fantastic condo book your showing today! (id:50787)
Property Details
|
MLS® Number
|
W12084647 |
|
Property Type
|
Single Family |
|
Community Name
|
Islington-City Centre West |
|
Amenities Near By
|
Public Transit |
|
Community Features
|
Pets Not Allowed |
|
Features
|
Balcony |
|
Parking Space Total
|
1 |
|
Structure
|
Patio(s) |
|
View Type
|
View |
Building
|
Bathroom Total
|
1 |
|
Bedrooms Above Ground
|
1 |
|
Bedrooms Total
|
1 |
|
Age
|
6 To 10 Years |
|
Amenities
|
Security/concierge, Recreation Centre, Exercise Centre, Visitor Parking, Storage - Locker |
|
Appliances
|
Sauna |
|
Cooling Type
|
Central Air Conditioning |
|
Flooring Type
|
Laminate |
|
Foundation Type
|
Poured Concrete |
|
Heating Fuel
|
Natural Gas |
|
Heating Type
|
Forced Air |
|
Size Interior
|
500 - 599 Sqft |
|
Type
|
Apartment |
Parking
Land
|
Acreage
|
No |
|
Land Amenities
|
Public Transit |
Rooms
| Level |
Type |
Length |
Width |
Dimensions |
|
Main Level |
Foyer |
1.47 m |
1.07 m |
1.47 m x 1.07 m |
|
Main Level |
Living Room |
4.78 m |
3 m |
4.78 m x 3 m |
|
Main Level |
Dining Room |
4.78 m |
3 m |
4.78 m x 3 m |
|
Main Level |
Kitchen |
3.25 m |
2.95 m |
3.25 m x 2.95 m |
|
Main Level |
Primary Bedroom |
3.66 m |
3.05 m |
3.66 m x 3.05 m |
https://www.realtor.ca/real-estate/28171885/1407-1-michael-power-place-toronto-islington-city-centre-west-islington-city-centre-west






















