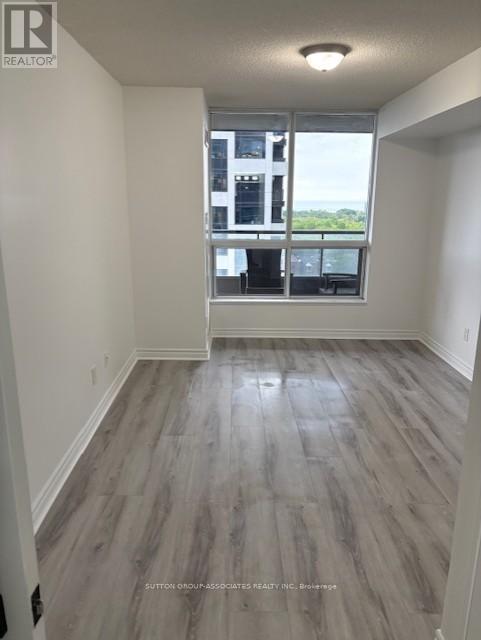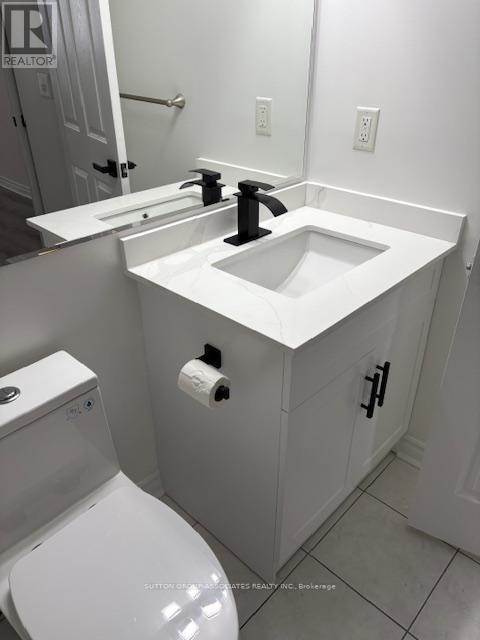2 Bedroom
2 Bathroom
700 - 799 sqft
Central Air Conditioning
Forced Air
$3,000 Monthly
Welcome to this beautifully and newly renovated 2-bedroom, 2-bath suite in one of Toronto's most sought-after west-end communities. Offering over 760 sq ft of stylish, functional living space, this newly renovated unit features upgraded laminate floors, soaring 9' ceilings, and an open-concept layout with panoramic city and High Park views. The modern galley kitchen is equipped with stainless steel appliances, including a flat-top stove with built-in air fryer, granite countertops, and a breakfast bar. Enjoy a spacious living/dining area that walks out to a private balcony. The primary suite boasts a walk-in closet and 4-pc ensuite, while the second bedroom offers great city views and ample storage. Additional highlights include a second full bath with walk-in shower, in-suite laundry, and access to top-tier building amenities: gym, party room, movie room, and visitor parking. Unbeatable location steps to High Park, Bloor West Village, the Junction, TTC, and more! (id:50787)
Property Details
|
MLS® Number
|
W12183221 |
|
Property Type
|
Single Family |
|
Community Name
|
High Park North |
|
Amenities Near By
|
Hospital, Park, Place Of Worship, Public Transit |
|
Community Features
|
Pet Restrictions, Community Centre |
|
Features
|
Balcony, Carpet Free |
|
Parking Space Total
|
1 |
|
View Type
|
City View |
Building
|
Bathroom Total
|
2 |
|
Bedrooms Above Ground
|
2 |
|
Bedrooms Total
|
2 |
|
Amenities
|
Exercise Centre, Party Room, Visitor Parking, Storage - Locker |
|
Appliances
|
Dishwasher, Dryer, Microwave, Hood Fan, Stove, Washer, Refrigerator |
|
Cooling Type
|
Central Air Conditioning |
|
Exterior Finish
|
Concrete |
|
Fire Protection
|
Smoke Detectors |
|
Flooring Type
|
Laminate |
|
Heating Fuel
|
Natural Gas |
|
Heating Type
|
Forced Air |
|
Size Interior
|
700 - 799 Sqft |
|
Type
|
Apartment |
Parking
Land
|
Acreage
|
No |
|
Land Amenities
|
Hospital, Park, Place Of Worship, Public Transit |
Rooms
| Level |
Type |
Length |
Width |
Dimensions |
|
Main Level |
Kitchen |
2.7 m |
4.6 m |
2.7 m x 4.6 m |
|
Main Level |
Living Room |
4.9 m |
3 m |
4.9 m x 3 m |
|
Main Level |
Dining Room |
4.9 m |
3 m |
4.9 m x 3 m |
|
Main Level |
Primary Bedroom |
2.73 m |
3 m |
2.73 m x 3 m |
|
Main Level |
Bedroom 2 |
2.7 m |
2.4 m |
2.7 m x 2.4 m |
https://www.realtor.ca/real-estate/28388686/1406-70-high-park-avenue-toronto-high-park-north-high-park-north




















