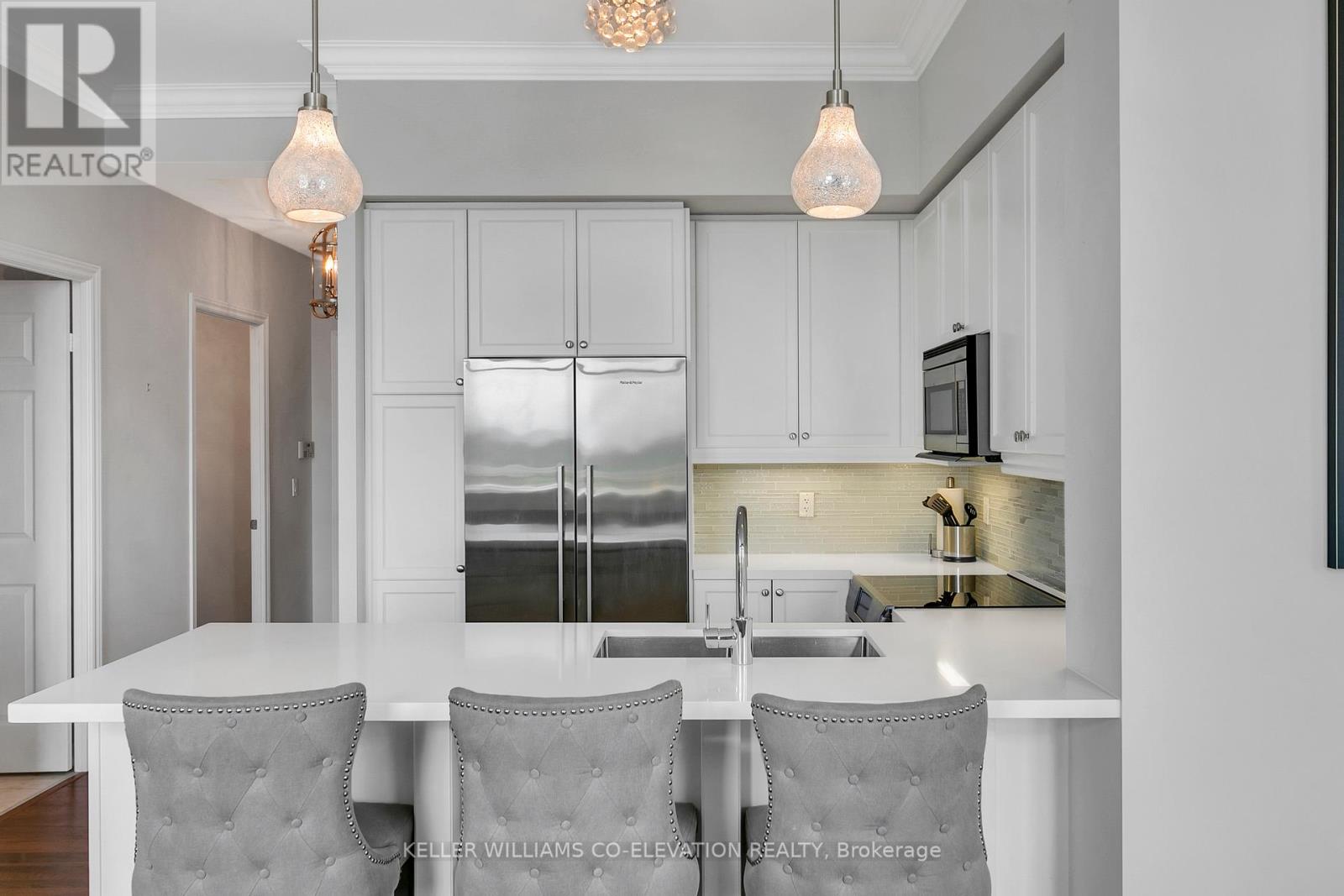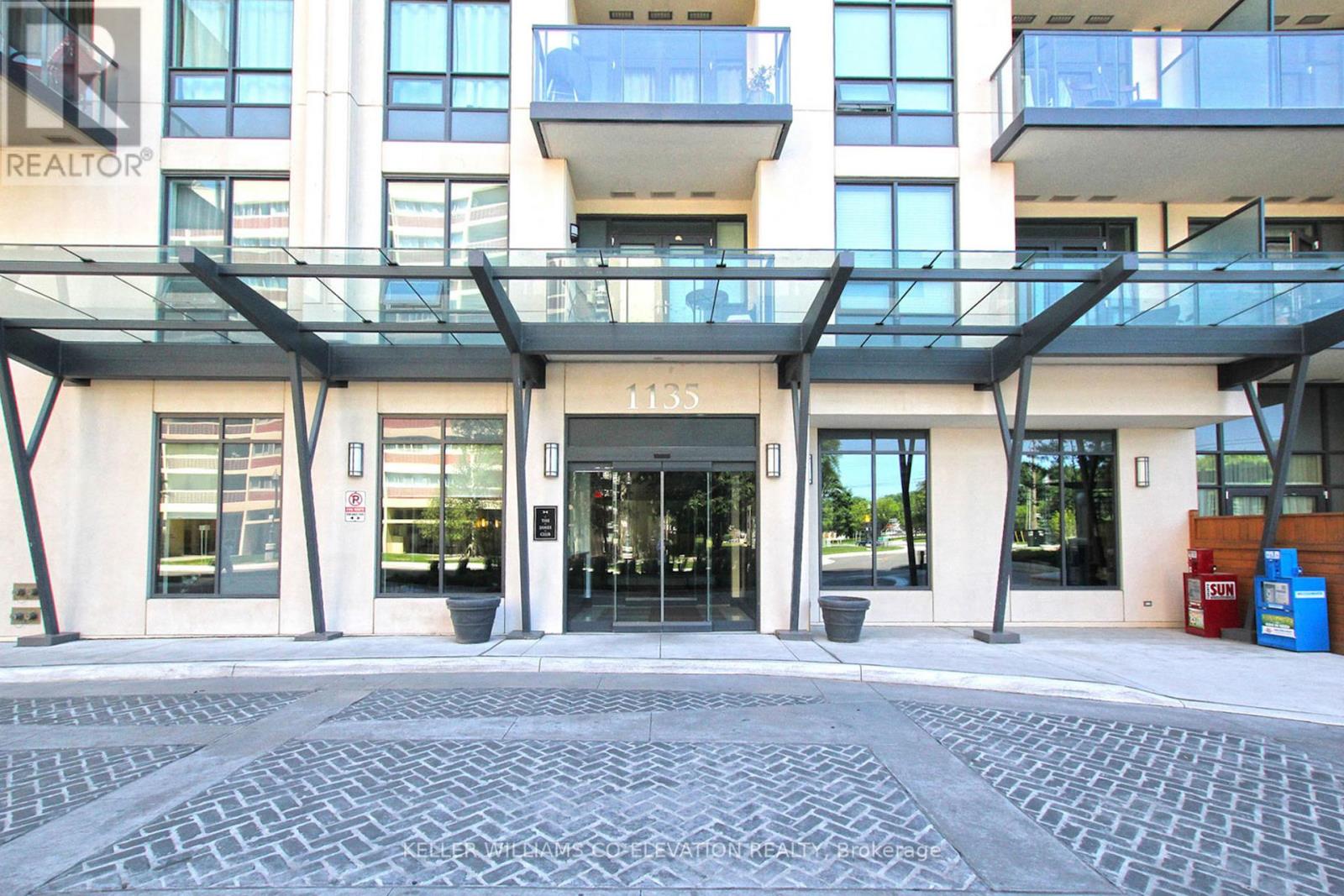3 Bedroom
3 Bathroom
Fireplace
Indoor Pool
Central Air Conditioning
Forced Air
$3,600 Monthly
Welcome to luxurious living at The James Club! This fully renovated and fully furnished 2+1 bedroom, 3 bathroom condo offers an exquisite lifestyle with top-notch features and amenities. Step into the fabulous kitchen, which overlooks the spacious living room and dining room, making it perfect for entertaining. The condo boasts two large bedrooms, each with its own ensuite bathroom and ample closet space for all your storage needs. The versatile den is ideal for a home office or study, providing a quiet and productive environment. Enjoy breathtaking views of the city from your private balcony, a perfect spot to relax and unwind.This condo includes one car parking and a locker for added convenience. The James Club offers an array of building amenities designed to enhance your lifestyle. Relax and unwind in the building's pool and sauna, or accommodate your guests comfortably with available guest suites. Stay fit and healthy with the state-of-the-art gym, and host events and gatherings in the party room. Experience the convenience of 24/7 concierge services, ensuring all your needs are met. **** EXTRAS **** 1 car parking & locker (id:50787)
Property Details
|
MLS® Number
|
W8451922 |
|
Property Type
|
Single Family |
|
Community Name
|
Edenbridge-Humber Valley |
|
Amenities Near By
|
Hospital, Park, Public Transit, Schools |
|
Community Features
|
Pet Restrictions |
|
Features
|
Balcony, In Suite Laundry |
|
Parking Space Total
|
1 |
|
Pool Type
|
Indoor Pool |
|
View Type
|
View |
Building
|
Bathroom Total
|
3 |
|
Bedrooms Above Ground
|
2 |
|
Bedrooms Below Ground
|
1 |
|
Bedrooms Total
|
3 |
|
Amenities
|
Visitor Parking, Security/concierge, Storage - Locker |
|
Appliances
|
Dishwasher, Dryer, Microwave, Refrigerator, Stove, Washer |
|
Cooling Type
|
Central Air Conditioning |
|
Exterior Finish
|
Concrete |
|
Fireplace Present
|
Yes |
|
Heating Fuel
|
Natural Gas |
|
Heating Type
|
Forced Air |
|
Type
|
Apartment |
Parking
Land
|
Acreage
|
No |
|
Land Amenities
|
Hospital, Park, Public Transit, Schools |
Rooms
| Level |
Type |
Length |
Width |
Dimensions |
|
Flat |
Foyer |
1.4 m |
3.2 m |
1.4 m x 3.2 m |
|
Flat |
Living Room |
3 m |
4.6 m |
3 m x 4.6 m |
|
Flat |
Dining Room |
3 m |
4.6 m |
3 m x 4.6 m |
|
Flat |
Kitchen |
2.7 m |
2.9 m |
2.7 m x 2.9 m |
|
Flat |
Primary Bedroom |
3.4 m |
4.3 m |
3.4 m x 4.3 m |
|
Flat |
Bedroom 2 |
3.1 m |
3.9 m |
3.1 m x 3.9 m |
|
Flat |
Den |
2.5 m |
2.9 m |
2.5 m x 2.9 m |
https://www.realtor.ca/real-estate/27056568/1406-1135-royal-york-rd-road-toronto-edenbridge-humber-valley










































