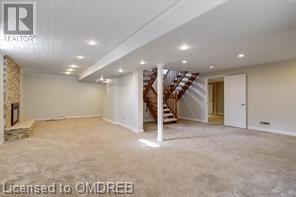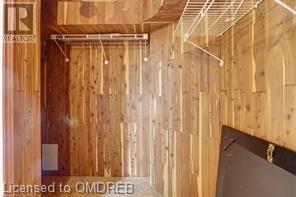5 Bedroom
4 Bathroom
2837 sqft
2 Level
Fireplace
Central Air Conditioning
Forced Air
$5,350 Monthly
Gorgeous Residence in Fairway Hills! An exquisite haven within an exclusive community awaits you. This stunning home features 4+1 bdrms and 3+1 bthrms, boasting a unique layout that encompasses a generous 4252 sq ft living space, which includes a beautifully finished basement. As you step inside, the foyer welcomes you with its spectacular design, featuring an open staircase and two-story windows that provide captivating views of the backyard. Throughout the home, you'll find an extensive use of crown molding and hrdwd flooring. The elegant gourmet kitchen features white and espresso hues, adorned with Maple cabinetry, quartz countertops, S/S appliances, a pantry, & convenient pots & pan drawers. A distinctive sitting area with grand windows seamlessly connects to the inviting family room, complete with a cozy wood-burning fireplace and wainscoting details. The center staircase is a work of art in itself, leading to the master bedroom retreat, where you'll discover a gas fireplace, a luxurious 5-piece ensuite, and double closets. The basement offers spacious recreation areas, including room for play, a wood-burning fireplace, a wet bar, brand new 3-piece bathroom, a separate bedroom, and a dedicated game room. Abundant storage options, including a cedar closet, are also available. Outside, you'll appreciate the expansive backyard. The premium-sized lot widens to 65 feet at the rear and is adorned with towering mature trees. As part of the community association, you'll enjoy privileges that encompass 8 acres of professionally manicured grounds, as well as engaging community events like golf tournaments, annual picnics, ladies' night, Christmas caroling, and charity drives. This is a truly unique and sought-after neighborhood conveniently located near highways, transit, shops, and award-winning schools. Join the Fairway Hills community and discover a one-of-a-kind living experience. Visit www.fairwayhills.ca for more information. (id:50787)
Property Details
|
MLS® Number
|
40680311 |
|
Property Type
|
Single Family |
|
Amenities Near By
|
Golf Nearby, Hospital, Park, Schools |
|
Community Features
|
Community Centre |
|
Features
|
Automatic Garage Door Opener |
|
Parking Space Total
|
6 |
Building
|
Bathroom Total
|
4 |
|
Bedrooms Above Ground
|
4 |
|
Bedrooms Below Ground
|
1 |
|
Bedrooms Total
|
5 |
|
Appliances
|
Central Vacuum, Dishwasher, Dryer, Refrigerator, Stove, Washer, Hood Fan, Window Coverings |
|
Architectural Style
|
2 Level |
|
Basement Development
|
Finished |
|
Basement Type
|
Full (finished) |
|
Constructed Date
|
1987 |
|
Construction Style Attachment
|
Detached |
|
Cooling Type
|
Central Air Conditioning |
|
Exterior Finish
|
Brick |
|
Fireplace Present
|
Yes |
|
Fireplace Total
|
3 |
|
Foundation Type
|
Poured Concrete |
|
Half Bath Total
|
1 |
|
Heating Fuel
|
Natural Gas |
|
Heating Type
|
Forced Air |
|
Stories Total
|
2 |
|
Size Interior
|
2837 Sqft |
|
Type
|
House |
|
Utility Water
|
Municipal Water |
Parking
Land
|
Acreage
|
No |
|
Land Amenities
|
Golf Nearby, Hospital, Park, Schools |
|
Sewer
|
Municipal Sewage System |
|
Size Depth
|
120 Ft |
|
Size Frontage
|
65 Ft |
|
Size Total Text
|
Under 1/2 Acre |
|
Zoning Description
|
Rl3 |
Rooms
| Level |
Type |
Length |
Width |
Dimensions |
|
Second Level |
5pc Bathroom |
|
|
Measurements not available |
|
Second Level |
Bedroom |
|
|
11'10'' x 11'3'' |
|
Second Level |
Bedroom |
|
|
12'11'' x 11'4'' |
|
Second Level |
Bedroom |
|
|
10'11'' x 9'11'' |
|
Second Level |
Full Bathroom |
|
|
Measurements not available |
|
Second Level |
Primary Bedroom |
|
|
22'11'' x 11'3'' |
|
Basement |
3pc Bathroom |
|
|
Measurements not available |
|
Basement |
Bedroom |
|
|
11'11'' x 11'8'' |
|
Basement |
Recreation Room |
|
|
16'0'' x 11'1'' |
|
Basement |
Games Room |
|
|
22'7'' x 15'5'' |
|
Basement |
Recreation Room |
|
|
23'10'' x 10'11'' |
|
Main Level |
Laundry Room |
|
|
Measurements not available |
|
Main Level |
2pc Bathroom |
|
|
Measurements not available |
|
Main Level |
Family Room |
|
|
18'9'' x 11'1'' |
|
Main Level |
Bonus Room |
|
|
11'1'' x 6'11'' |
|
Main Level |
Breakfast |
|
|
11'10'' x 11'1'' |
|
Main Level |
Kitchen |
|
|
11'2'' x 10'4'' |
|
Main Level |
Dining Room |
|
|
16'11'' x 11'2'' |
|
Main Level |
Living Room |
|
|
17'9'' x 11'2'' |
https://www.realtor.ca/real-estate/27688347/1404-the-links-drive-oakville





































